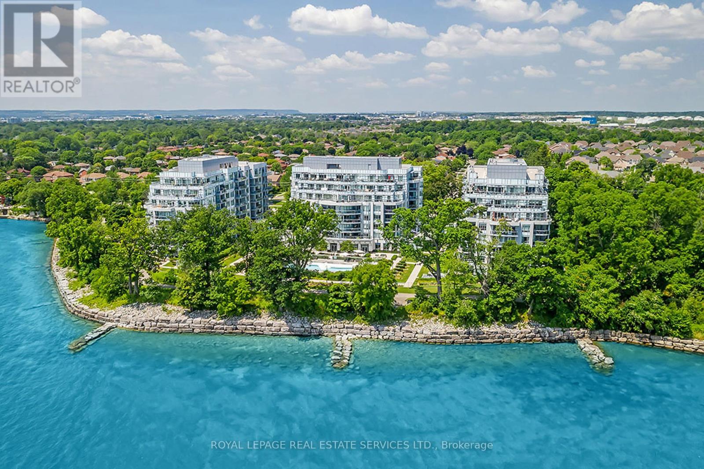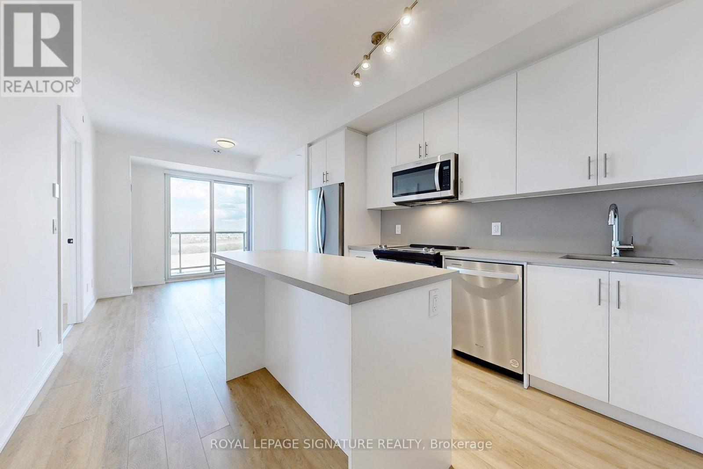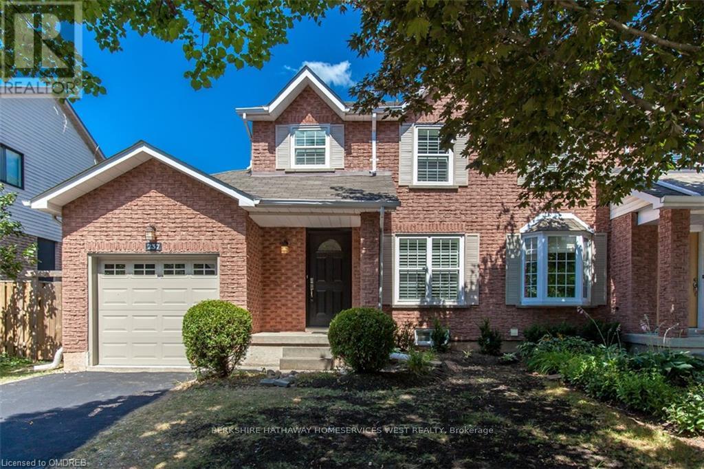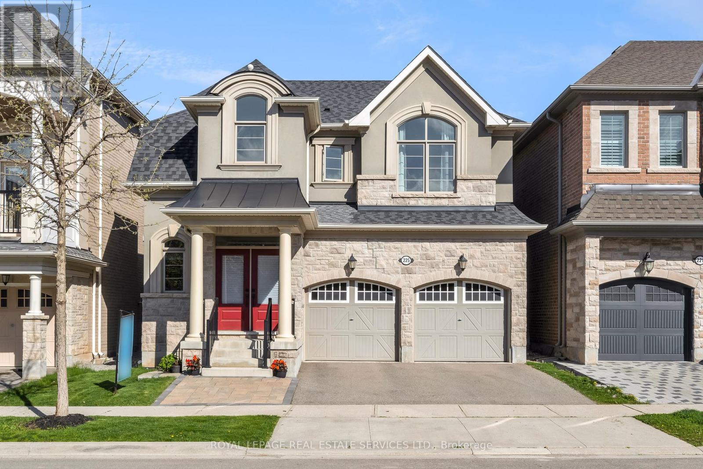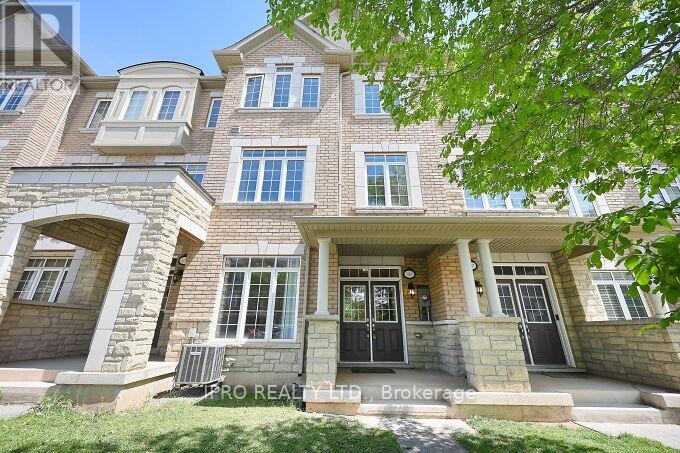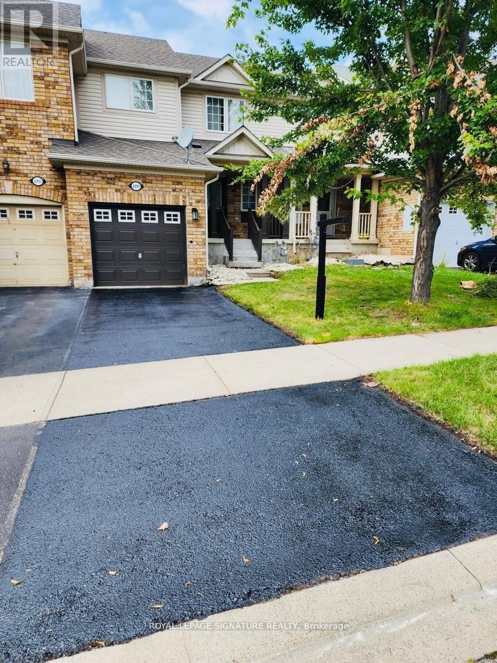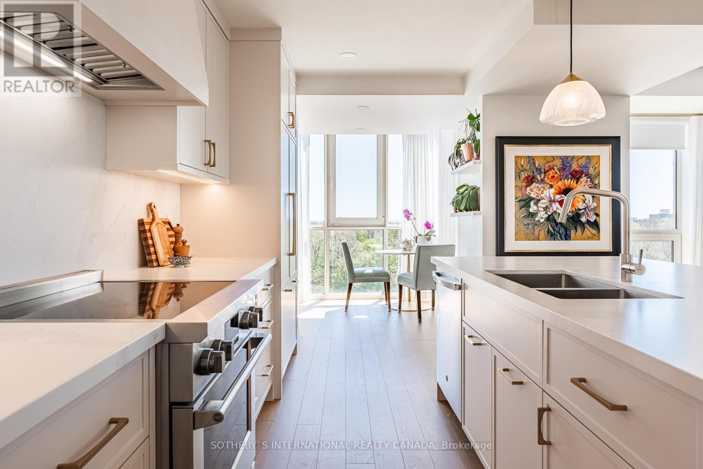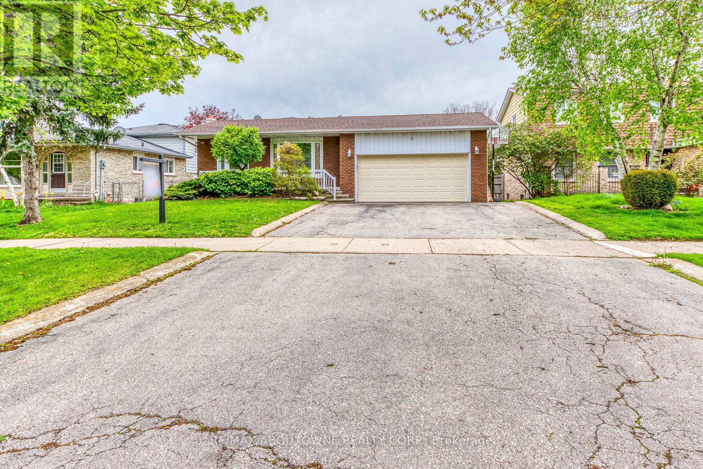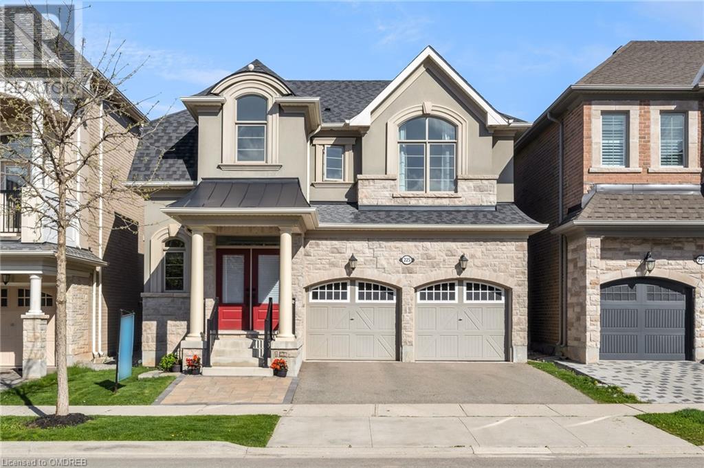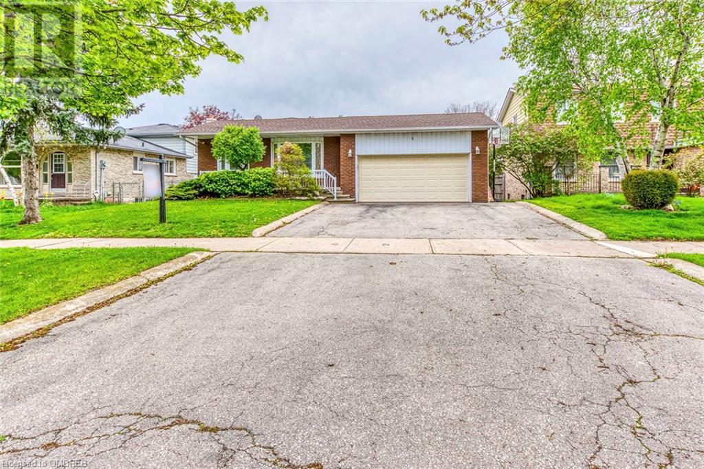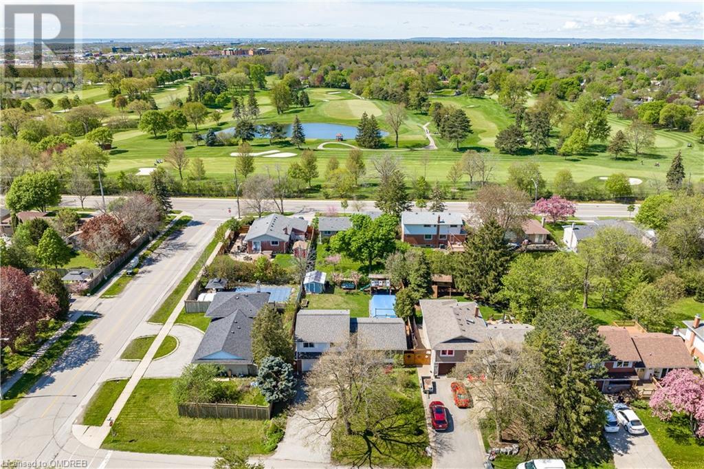C721 - 3500 Lakeshore Road W
Oakville, Ontario
Experience the epitome of lakefront luxury living at BluWater Condominiums! Nestled in a premier location right by the water, this extensively upgraded sub-penthouse promises a blend of opulence and serenity. Step inside this remarkable residence and be greeted by breathtaking panoramic lake views, floor-to-ceiling windows bathing the space in natural light, and an ambiance of refined elegance. With two bedrooms and three spa-inspired bathrooms, this corner suite stands out as one of the largest in the building, boasting meticulous design and attention to detail. Enjoy the convenience of in-suite laundry, a gourmet chef's kitchen featuring granite countertops and top-of-the-line stainless steel appliances including a wine fridge, luxurious wide-plank hardwood floors, sophisticated designer lighting, and automated window blinds for added comfort. Entertain effortlessly in the expansive interior spaces and on two private terraces, each offering sweeping lake vistas and stunning sunsets. With a 24-hour concierge and security services, relax in peace knowing you're well looked after. BluWater goes above and beyond with resort-like amenities including a party room with a built-in bar and catering kitchen, a fully-equipped gym, indoor hot tub, steam showers, sauna, outdoor pool, hot tub, and guest suites. Situated near Bronte Harbour, upscale dining and boutiques in Bronte Village, and the picturesque Waterfront Trail, BluWater embodies luxury living in a serene lakeside setting. Elevate your lifestyle to new heights where luxury, security, and tranquility converge to offer the ultimate lakeside retreat! (id:50787)
Royal LePage Real Estate Services Ltd.
613 - 335 Wheat Boom Drive
Oakville, Ontario
Welcome to your new home at Minto's master-planned community! Be the first to experience luxury living in this brand new, sunny south facing 1 bed+den condo. The den, spacious enough to serve as a separate bedroom, includes semi-ensuite access to the large bathroom with upgraded glass shower enclosure. In the primary you'll find a spacious bedroom, with a walk in closet, roller shades & semi-ensuite. Like to cook? Enjoy full-sized stainless appliances, with an upgraded island perfect for prep work & entertaining. With keyless entry, smart thermostats, free WIFI and security, modern convenience meets peace of mind. Move in today & make this stunning unit your new home! **** EXTRAS **** Amenities include: party room, rooftop deck, gym, & visitor parking. With proximity to transit, highways, shopping, Trafalgar Hospital, Oakville GO station & parks, convenience is at your doorstep. Includes free wifi & one parking spot! (id:50787)
Royal LePage Signature Realty
237 Ross Lane
Oakville, Ontario
This amazing semi-detached home in River Oaks offers a blend of modern comfort and style. With 3+1 bedrooms and baths, it boasts scraped engineered hardwood flooring throughout, creating a seamless flow from room to room. The kitchen, a focal point of the home, features pristine white cabinetry complemented by granite counters, a sleek glass backsplash, and under-mount sink. Additional pantry cupboards provide ample storage, while the island offers seating for four and is adorned with elegant over-island lighting. The adjacent dining area opens up to a fenced yard, perfect for outdoor gatherings. Inside, pot lighting, porcelain tiles, and California shutters enhance the ambiance, along with designer lighting and hardware. Upstairs, the spacious bedrooms offer comfort and tranquility, with the master ensuite boasting an oversized glass shower and stylish wrought iron pickets on the staircase handrail. The lower level is fully finished with plush Berber carpeting, and the laundry area is equipped with built-in cabinetry and a convenient sink for added functionality. A fourth bedroom or office space, along with ample storage areas, complete the lower level. Wired for CAT 5 internet connection, this home also features a single garage and driveway with parking for two cars, fully fenced backyard with deck. The landlord prefers no pets and seeks a long-term lease, with no smoking allowed on the premises. Offers require 24-hour irrevocability, along with a rental application, credit check, and employment letter. Showings require 24-hour notice due to the tenant currently in place. (id:50787)
Berkshire Hathaway Homeservices West Realty
225 Cherryhurst Road
Oakville, Ontario
Welcome to your dream home in the heart of North Oakville. This home is a perfect blend of modern amenities. Mattamy's Jasmine model, Features 4 Bedrooms and 3.5 Bathrooms. The open-concept main floor boasts 9-foot ceilings, creating a sense of spaciousness. Maple hardwood flooring graces the dining room and family room, where a gas fireplace invites relaxation amidst a backdrop of natural light streaming through the numerous windows. The heart of the home is the large gourmet kitchen, featuring granite countertops, stainless steel appliances, and a sizable island with a custom pull-out recycling center. Pantry with pull-out drawers ensures ample storage ,catering to the needs of even the most discerning chef. Step outside to the fenced backyard, where a covered patio and landscaped interlock sitting area, with a natural gas connection for the BBQ, hosting gatherings is a breeze. Sought-after NW/SE exposure floods the space with light throughout the day. The main level also has a secondary walk-in pantry, a massive multi-functional closet, offering practicality and convenience. The double-car garage, equipped with a level 2 EV charger and two garage door openers, adds to the modern functionality of the home. Ascend the hardwood stairs with wrought iron accents, where you'll find a bright and airy laundry room with upper and lower cabinets and a laundry sink for added convenience. The oversized primary bedroom is a retreat unto itself, with a 5-piece ensuite and ample walk-in closet space. Three additional generous-sized bedrooms, two with direct ensuite bathrooms, ensure comfort and privacy for the entire family. The basement presents a blank canvas, with a rough-in for a fifth bathroom and the potential to create additional living space to suit your needs. Located in a family-friendly neighborhood, this home offers proximity to walking trails, parks, top-rated schools, shopping centers, and restaurants. Enjoy easy access to the 407 ETR and the hospital. (id:50787)
Royal LePage Real Estate Services Ltd.
3069 Preserve Drive
Oakville, Ontario
Experience the ultimate in comfort and luxury with this executive large townhome boasting a double car garage. This gorgeous home features 3 spacious bedrooms plus a large den/family room (covertible to a 4th bedroom), 3 parking spaces and 4 baths. The modern spacious layout is filled with tons of upgrades and features including kitchen island and kitchen servery typically only seen in larger homes. Enjoy multiple balconies, high ceilings on 1st floor, pot lights, granite counter-tops and an upgraded kitchen just to name a few. Located in prestigious area with top-rated schools, including French Immersion and easy access to Hwy 403 & 407, shopping and top restaurants. Enjoy the convenience of Oakville transit at your doorstep and setps to parks. Don't miss out on the opportunity to call this beautiful home yours. Experience ultimate comfort and luxury in this beautiful home. **** EXTRAS **** Fully renovated, move in ready this home features new designer paints and light fixtures, wide plank engineered hardwood flooring and an abundance of pot lights thru-out. The gourmet kitchen is a chef's dream and with-in appliances. (id:50787)
Ipro Realty Ltd.
2291 Colbeck Street
Oakville, Ontario
Investment Opportunity -100% FREEHOLD - NO MAINTENANCE FEES! Welcome to a Fully Renovated 3 Bedroom2 Washroom townhouse In desirable neighbourhood of West Oak trail in Oakville. Top To BottomFinishes Through-Out! Spacious Kitchen With Custom Modern White Cabinetry, Quartz Counters &Eye-Catching Quartz Backsplash! Waterproof Laminate Floors, Modern light fixtures, Brand New KitchenAppliances, and recently professionally painted. Walk Out To Large Fenced In Backyard. Ready to movein! Check out the Virtual Tour link above. ** Property is Tenanted until Sept 2024.** **** EXTRAS **** Brand New Stainless Steel Kitchen Appliances (Aug 2023). Roof Shingles Replaced (2019), Close ToSchools, Parks, Shops, Restaurants, Entertainment Districts, And Groceries. See It First Before ItIs Gone! (id:50787)
Royal LePage Signature Realty
825 - 2490 Old Bronte Road
Oakville, Ontario
Welcome to luxurious living at Oakville's MINT Condos! Nestled in a prime location, this rare penthouse suite offers an unparalleled level of convenience and comfort.This desirable 1-bedroom ""Market"" floor plan features an inviting open-concept layout illuminated by 10-foot ceilings, creating a bright and expansive atmosphere. Noise disturbances will not be an issue from above as this is the top floor, ensuring your peace and privacy.Enjoy a functional living/dining space, perfect for both relaxation and entertainment. A well-appointed kitchen comes with stainless steel appliances, a breakfast bar and upgraded cabinets. Enjoy the convenience of in-suite laundry and bask in the natural light streaming through the walk-out to your own private balcony.An array of amenities are available, including secure underground parking, a rooftop patio with sunny exposure and escarpment views, a versatile party room for hosting gatherings, a fitness room, and convenient storage, including a secured locker and bike room. Plus, ample visitor parking ensures your guests always feel welcome.Experience the modern convenience of a smart technology system in the lobby entrance, allowing you to receive visitor announcements directly to your cell phone for added security and convenience.Situated in a vibrant community, you'll appreciate the proximity to parks, trails, restaurants, shopping destinations, the hospital, public transit, and commuter routes, making every aspect of urban living effortlessly accessible.Don't miss out on this extraordinary opportunity to elevate your lifestyle to new heights at MINT Condos. Seize the chance to call this exquisite penthouse suite your own! **** EXTRAS **** Amenities include: underground parking, rooftop patio, party room, fitness room, storage locker, bike storage, ample visitor parking. There is also a smart technology system in the lobby entrance to announce visitors via cell phone. (id:50787)
Century 21 Miller Real Estate Ltd.
704 - 50 Old Mill Road
Oakville, Ontario
You'll adore this condominium. It boasts exquisite design with meticulous attention to detail. Recently renovated in 2022, it features an inviting open-concept layout, custom cabinetry, a chef's kitchen with top-of-the-line appliances, and elegant hardwood flooring throughout. The focal point of the condo (besides the view) is the custom-built cabinetry in the living area, perfect for displaying your treasures, with a distinctive glass & smoke mirror cabinet for glassware and bar essentials.Spanning 1479 square feet, this residence offers two bedrooms & two luxurious full bathrooms, both adorned with custom vanities, unique tile work, glass showers, and polished nickel hardware. Floor-to-ceiling windows provide sweeping views to the south overlooking 16 Mile Creek, where you can catch glimpses of eagles, herons, swans, coyotes, fishermen, kayakers, SUPs, and Dragonboat racers! Custom window treatments, including drapes and automated roller blinds, add to the ambiance. Storage is cleverly maximized throughout the condo with custom closets and pullout drawers in cabinets, catering to your organizational needs for printer, files, pantry items, linens, and medicines. Also added were potlights throughout the suite and beautiful new light fixtures. Just a stone's throw away from the GO train station, and conveniently accessible to highways, the location couldn't be better. You can walk to Downtown Oakville, the Recreation Centre, Whole Foods, the LCBO, and Starbucks.The building is well-managed, with reasonable condo fees. This unit also includes a locker and tandem parking for two cars. Don't forget to review the comprehensive Features List and floor plans to fully appreciate all this condo has to offer. The building is well-managed, with reasonable condo fees. This unit also includes a locker and tandem parking for two cars. Don't forget to review the comprehensive Features List and floor plans to fully appreciate all this condo has to offer. **** EXTRAS **** Just a stone's throw away from the GO train station, and conveniently accessible to highways, the location couldn't be better. You can walk to Downtown Oakville, the Recreation Centre, Whole Foods, the LCBO, and Starbucks. (id:50787)
Sotheby's International Realty Canada
1386 Grosvenor Street
Oakville, Ontario
Location..Location..Location..!! Fantastic Opportunity to Own a 4 Bedroom, 4 Level Split Detached Home with Double Garage & 4 Car Driveway in Sought After Falgarwood. This spacious family home has been substantially renovated & offers a great floor plan with Living Room/Dining Room Combination Open to Spacious Kitchen with Breakfast Island. The second Level Boasts 3 Bedrooms, The primary with semi ensuite. The lower level provides a massive family room with walk out to the large rear garden, 4th bedroom and full bathroom. The sound proofed basement offers a huge recreation/media room, as well as an area for an office, laundry and a huge crawl space for storage. Conveniently located for easy access to major highways, public transit & GO. Walking Distance to Top Rated Schools, Parks & Recreation. This really is a fabulous opportunity to own a substantially renovated, spacious 4 bedroom home with double garage in a coveted Oakville neighbourhood & School district. (id:50787)
RE/MAX Aboutowne Realty Corp.
225 Cherryhurst Road
Oakville, Ontario
Welcome to your dream home in the heart of North Oakville. This home is a perfect blend of modern amenities. Mattamy's Jasmine model, Features 4 Bedrooms and 3.5 Bathrooms. The open-concept main floor boasts 9-foot ceilings, creating a sense of spaciousness. Maple hardwood flooring graces the dining room and family room, where a gas fireplace invites relaxation amidst a backdrop of natural light streaming through the numerous windows. The heart of the home is the large gourmet kitchen, featuring granite countertops, stainless steel appliances, and a sizable island with a custom pull-out recycling center. Pantry with pull-out drawers ensures ample storage ,catering to the needs of even the most discerning chef. Step outside to the fenced backyard, where a covered patio and landscaped interlock sitting area, with a natural gas connection for the BBQ, hosting gatherings is a breeze. Sought-after NW/SE exposure floods the space with light throughout the day. The main level also has a secondary walk-in pantry, a massive multi-functional closet, offering practicality and convenience. The double-car garage, equipped with a level 2 EV charger and two garage door openers, adds to the modern functionality of the home. Ascend the hardwood stairs with wrought iron accents, where you'll find a bright and airy laundry room with upper and lower cabinets and a laundry sink for added convenience. The oversized primary bedroom is a retreat unto itself, with a 5-piece ensuite and ample walk-in closet space. Three additional generous-sized bedrooms, two with direct ensuite bathrooms, ensure comfort and privacy for the entire family. The basement presents a blank canvas, with a rough-in for a fifth bathroom and the potential to create additional living space to suit your needs. Located in a family-friendly neighborhood, this home offers proximity to walking trails, parks, top-rated schools, shopping centers, and restaurants. Enjoy easy access to the 407 ETR and the hospital. (id:50787)
Royal LePage Real Estate Services Ltd.
1386 Grosvenor Street
Oakville, Ontario
Location..Location..Location..!! Fantastic Opportunity to Own a 4 Bedroom, 4 Level Split Detached Home with Double Garage & 4 Car Driveway in Sought After Falgarwood. This spacious family home has been substantially renovated & offers a great floor plan with Living Room/Dining Room Combination Open to Spacious Kitchen with Breakfast Island. The second Level Boasts 3 Bedrooms, The primary with semi ensuite. The lower level provides a massive family room with walk out to the large rear garden, 4th bedroom and full bathroom. The sound proofed basement offers a huge recreation/media room, as well as an area for an office, laundry and a huge crawl space for storage. Conveniently located for easy access to major highways, public transit & GO. Walking Distance to Top Rated Schools, Parks & Recreation. This really is a fabulous opportunity to own a substantially renovated, spacious 4 bedroom home with double garage in a coveted Oakville neighbourhood & School district. (id:50787)
RE/MAX Aboutowne Realty Corp.
1224 Redbank Crescent
Oakville, Ontario
Discover the perfect home for multi-generational living in vibrant College Park, Oakville! This meticulously maintained 4-level sidesplit boasts 1,475 sqft plus a 515 sqft in-law suite featuring a kitchen/laundry, spacious bedroom with above-grade windows, 3-piece bathroom, gym area, and its own separate entry – ideal for extended family. Experience the inviting open-concept layout on the main level, perfect for entertaining. The renovated kitchen features a gas cooktop, stainless steel appliances, a built-in wall oven, and a large island. Upstairs, find a primary bedroom with ample closet space and a semi-ensuite, plus a convenient upper-level laundry room. Step outside onto the deck with a covered patio area and cool off in the above-ground pool – this backyard is designed for relaxation and summer fun! Added features like an inground sprinkler system, manicured flower beds, and a storage shed make outdoor living a breeze. 200 amp electrical service. Located in a sought-after school district, this College Park home is within easy walking distance of Sheridan College, White Oaks library/pool, and public transit. Enjoy the convenience and community spirit of this established Oakville neighbourhood. Don't miss this rare opportunity to embrace multi-generational living in a vibrant Oakville community. See the attachments for top-ranked schools and a full list of upgrades. Schedule Your Veiwing Today! Recent updates include: 2014 - Windows,basement insulation, 2015 - Kitchen, bathrooms, interior doors, garage door, floors, eavestroughs, soffits,front deck, furnace, A/C. Water Heater, Roof-45 yr shingles, 200 AMP fuse box. 2018 - Fence. 2020-Rear deck and sliding door, new sod in backyard, upstairs fridge and dishwasher, upstairs All-in-one washer/dryer. 2021 Nest Thermostat. 2022 - 240V electric car charger. 2023 Security cameras. (id:50787)
Martin Group

