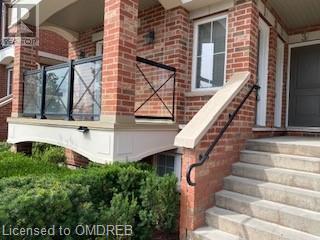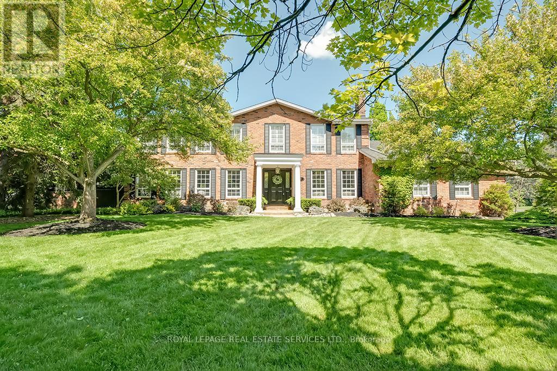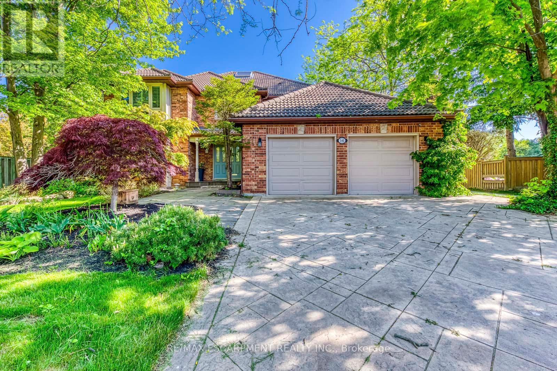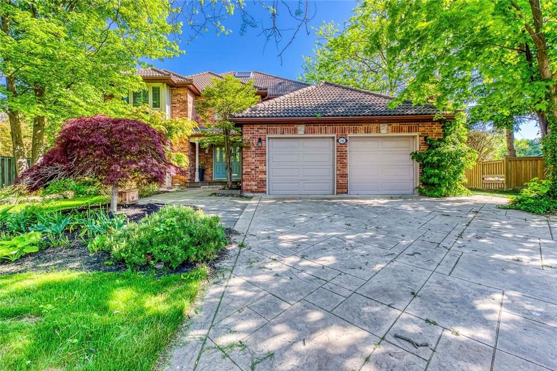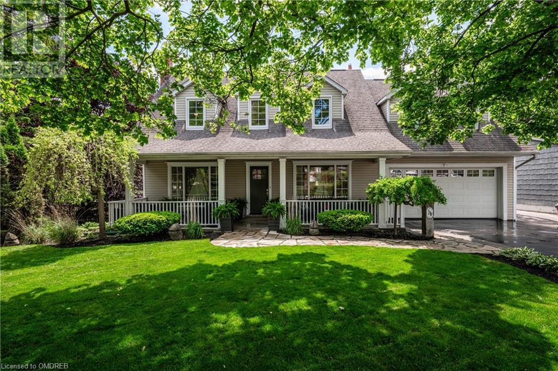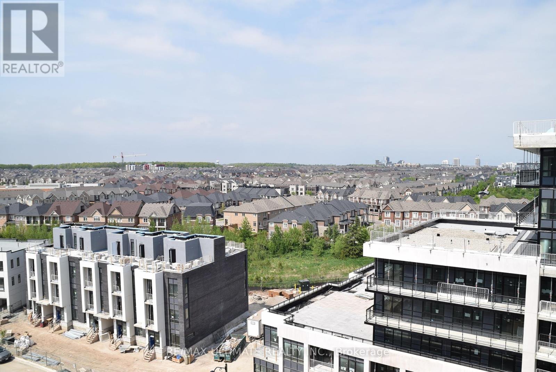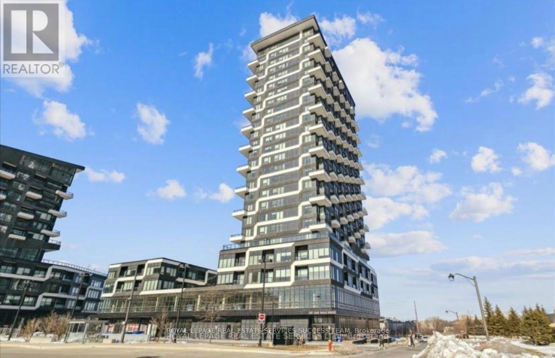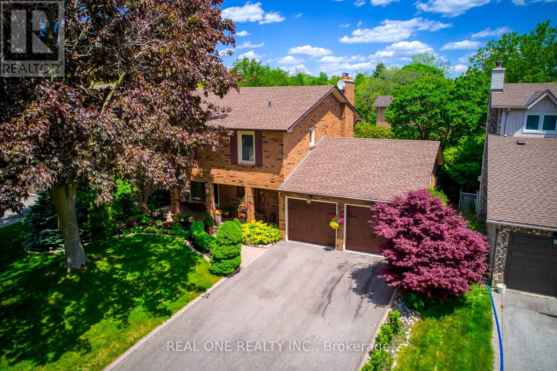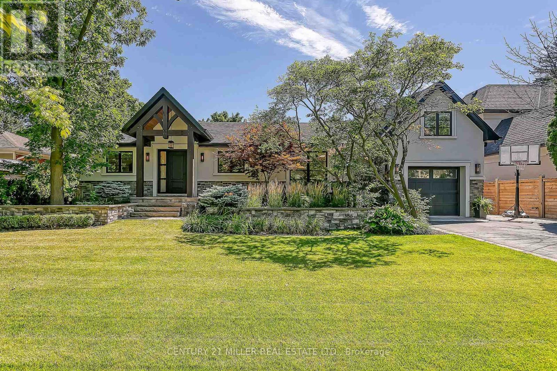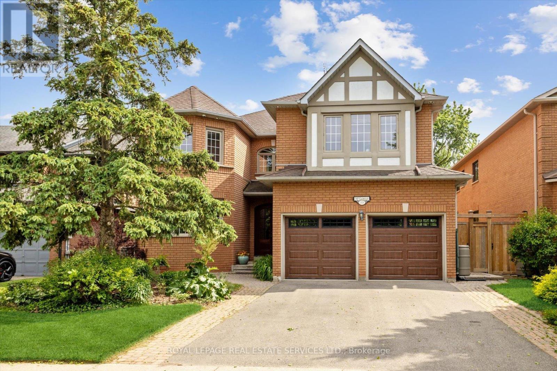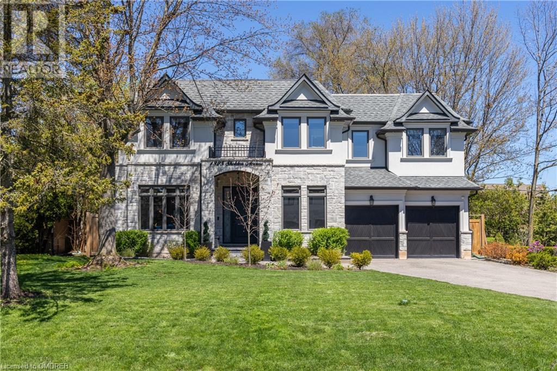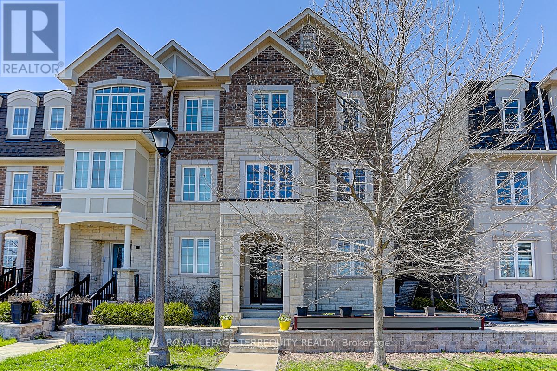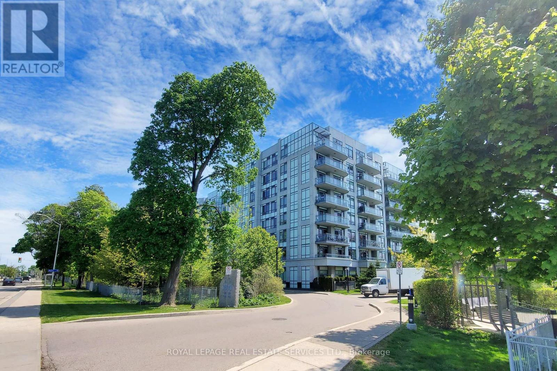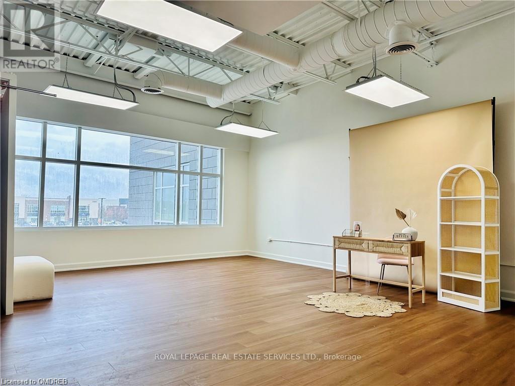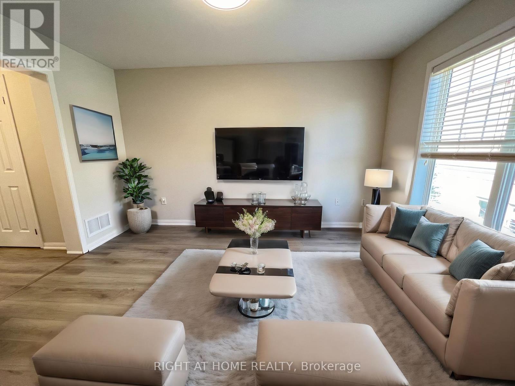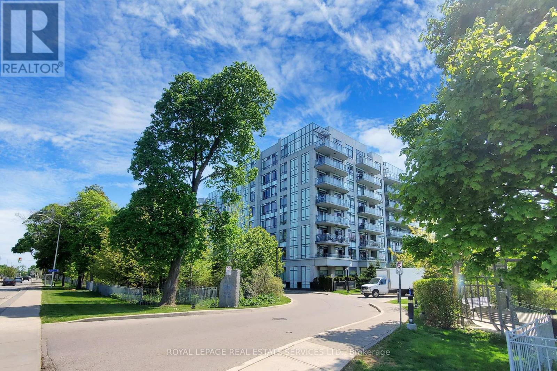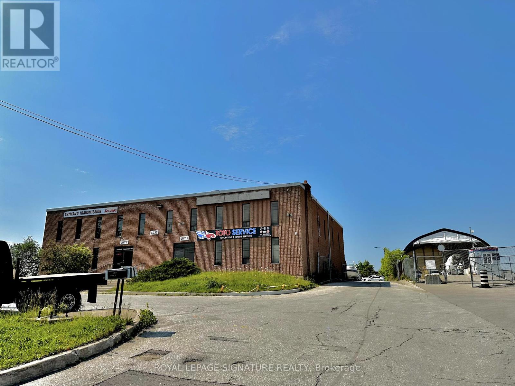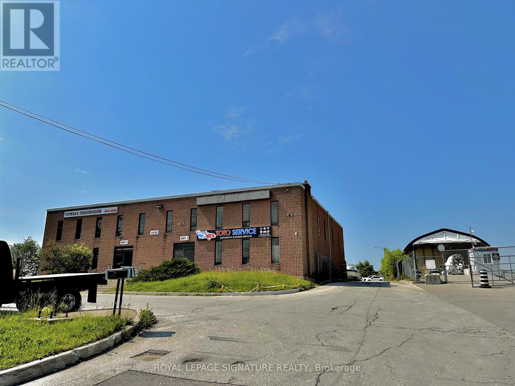2563 Sixth Line Unit# 1
Oakville, Ontario
Welcome to Fernbrooks Condo Town Living in the Heart of Oakville's Uptown Core. Backing onto a Major Community Park with Ponds this 2 bedroom 2 bath unit has an Open Concept with no carpet, perfect for living and ideal for entertaining, Kitchen has Espresso cabinets with Built in microwave, Master bedroom has a 2 piece ensuite and walk in closet.Stand alone balcony and front door leads directly to outside.Walking distance to River Oaks Community centre, major shopping and restaurants, short drive to all major highways, GO train and Hospital. (id:50787)
Sutton Group Quantum Realty Inc.
1 - 2563 Sixth Line Street W
Oakville, Ontario
Welcome to Fernbrooks Condo Town Living in the Heart of Oakville's Uptown Core. Backing onto a Major Community Park with Ponds this 2 bedroom 2 bath unit has an Open Concept with no carpet, perfect for living and ideal for entertaining, Kitchen has Espresso cabinets with Built in microwave, Master bedroom has a 2 piece ensuite and walk in closet.Stand alone balcony and front door leads directly to outside.Walking distance to River Oaks Community centre, major shopping and restaurants, short drive to all major highways, GO train and Hospital. (id:50787)
Sutton Group Quantum Realty Inc.
2563 Sixth Line Unit# 1
Oakville, Ontario
Welcome to Fernbrooks Condo Town Living in the Heart of Oakville's Uptown Core. Backing onto a Major Community Park with Ponds this 2 bedroom 2 bath unit has an Open Concept and no carpets, perfect for living and ideal for entertaining, Kitchen has Espresso cabinets with Built in microwave, Master bedroom has a 2 piece ensuite and walk in closet. Stand alone balcony and front door leads directly to outside. Walking distance to River Oaks Community centre, major shopping and restaurants, short drive to all major highways, GO train and Hospital. (id:50787)
Sutton Group Quantum Realty Inc.
2241 Chancery Lane
Oakville, Ontario
Beautifully renovated, immaculate family home in prestigious location south of Lakeshore less than 100m from Lake Ontario & waterfront trail. Luxury finishes throughout this 4342SF + 2098SF Finished Lower Level on premium 13,500SF Pie-shaped lot. Grand entrance foyer welcomes you to this fabulous home perfect for entertaining. Huge, bright, open concept Living Rm with gas fireplace & Dining Rm with walk-out to the garden can accommodate large family gatherings. Gourmet Kitchen with centre island, high-end appliances and quartz counters is open to a Breakfast Rm and Family Rm with woodburning fireplace. Newly refinished oak hardwood throughout main floor. New hardwood staircase bannister and railing. New Premium lighting fixtures throughout. Extra large Sunroom with oversized skylights allows for indoor/outdoor living overlooking the magnificent private walled garden with gunite inground pool, sunken hot tub, exposed aggregate Rubaroc patio and retractable awning. Inground sprinkler system. All the luxury features for today's Family lifestyle. Main floor Office with woodburning fireplace. Main Floor Laundry/Mudroom with inside entry from Heated 2-car garage with built-in cabinetry, wall hanging system & rubber flooring. Upstairs hardwood floors throughout 4 Bedrooms all with custom built-in closet systems. Family Bathroom with glass shower. Large Primary suite with walk-in closet/dressing room with extensive custom built-ins and spacious Ensuite Bathroom, walk-thru steam shower, soaker tub. Finished Basement with new broadloom, large Rec Room with walk-up to backyard, 9'0 Snooker Table, Fireplace, Built-in bar, 3-Piece Bath with walk-in Sauna. Gym, 5th Bedroom & Finished Storage Room. New hardwood staircase bannister and railing. Back-up whole-home Generator. Maple Grove School and Oakville Trafalgar High School District. Short drive to Beautiful Downtown Oakville. **** EXTRAS **** Whole Home back-up Generator; Hot Tub, Sauna, Gunite Pool, Steam Shower, Snooker Table, Bar, Outdoor Awning, Walk-out Basement, Heated Garage w/built-in storage system, Built-in Closet systems, Sprinkler System, 4 Fireplaces. (id:50787)
Royal LePage Real Estate Services Ltd.
2241 Chancery Lane W
Oakville, Ontario
Beautifully renovated, immaculate family home in prestigious location south of Lakeshore less than 100m from Lake Ontario & waterfront trail. Luxury finishes throughout this 4342SF + 2098SF Finished Lower Level on premium 13,500SF Pie-shaped lot. Grand entrance foyer welcomes you to this fabulous home perfect for entertaining. Huge, bright, open concept Living Rm with gas fireplace & Dining Rm with walk-out to the garden can accommodate large family gatherings. Gourmet Kitchen with centre island, high-end appliances and quartz counters is open to a Breakfast Rm and Family Rm with woodburning fireplace. Newly refinished oak hardwood throughout main floor. New hardwood staircase bannister and railing. New Premium lighting fixtures throughout. Extra large Sunroom with oversized skylights allows for indoor/outdoor living overlooking the magnificent private walled garden with gunite inground pool, sunken hot tub, exposed aggregate Rubaroc patio and retractable awning. Inground sprinkler system. All the luxury features for today's Family lifestyle. Main floor Office with woodburning fireplace. Main Floor Laundry/Mudroom with inside entry from Heated 2-car garage with built-in cabinetry, wall hanging system & rubber flooring. Upstairs hardwood floors throughout 4 Bedrooms all with custom built-in closet systems. Family Bathroom with glass shower. Large Primary suite with walk-in closet/dressing room with extensive custom built-ins and spacious Ensuite Bathroom, walk-thru steam shower, soaker tub. Finished Basement with new broadloom, large Rec Room with walk-up to backyard, 9'0 Snooker Table, Fireplace, Built-in bar, 3-Piece Bath with walk-in Sauna. Gym, 5th Bedroom & Finished Storage Room. New hardwood staircase bannister and railing. Back-up whole-home Generator. Maple Grove School and Oakville Trafalgar High School District. Short drive to Beautiful Downtown Oakville. (id:50787)
Royal LePage Real Estate Services Ltd.
257 Wedgewood Drive
Oakville, Ontario
Discover Luxury living at 257 Wedgewood Drive. Western exposure allows for loads of sunlight, nestled amongst a canopy of mature trees in the prestigious and highly sought-after South East Oakville; Pride of Ownership for over 50 years. This property presents an unparalleled opportunity to renovate or build your own custom home in a prime location. The home is perfectly livable while you embark on the exciting journey of applying for building permits, ensuring a seamless transition to your dream home. Situated on a generously sized 111 X 136 lot, (15,000 + sq.ft lot) this rare gem offers ample space to bring your dream home to life. The neighbourhood boasts close proximity to downtown Oakville, allowing you to enjoy a leisurely stroll through the vibrant town and the tranquil shores of the lake. Immerse yourself in the charm of this upscale community, surrounded by top-notch public and private schools, green spaces, and cultural attractions. Follow your dream home right here at 257 Wedgewood Drive! (id:50787)
Engel & Volkers Oakville
341 Acacia Court
Oakville, Ontario
Welcome to your very own nature retreat style home in the most desirable neighborhood of Oakville, East Lake. This outstanding 4 bedroom, 5 bath home sits on a large lot w/ 0.59 acres (Over 25,000 sqft) of beautiful, well-maintained, green-space with no rear neighbours . Amazing curb appeal with all brick exterior, mature trees & private backyard. Upon entering the home you are greeted with the bright living room with floor to ceiling window and cozy gas fireplace. Spacious dining room is perfect for seating large parties, making it perfect for family gatherings. Large Chef's kitchen with a large centre island and tons of storage cabinetry. The breakfast area is bright and spacious with two bay windows and a sliding door to walk out to the backyard. Entering your backyard oasis you are greeted with a large deck, hot tub, pool, pergolas, golf putting green & sand traps, perfect place to relax, garden, BBQ or spend time with family/friends. The mud/laundry room is located on the main floor for easy convenience, access to the garage & side entry + your own private office. Following the second floor you are greeted with a luxury Primary Bedroom with your own seating area + fireplace, custom walk-in-closet & 6 pc ensuite. The other 3 spacious bedrooms have an ensuite/shares a Jack & Jill bath. Basement has a large recreation room, lots of storage & 3 piece bath. Many Upgrades including New LED lighting & Spotlights (2023), New Paint Throughout, New Toilets, Flooring (2021), Refrigerator, Microwave, Washing Machine (2022), Landscaping (2022). Ideal location, close to Top Schools, Restaurants/Shopping, Major Highways & GO Station. Don't miss your chance to own this breathtaking home! (id:50787)
RE/MAX Escarpment Realty Inc.
341 Acacia Court
Oakville, Ontario
Welcome to your very own nature retreat style home in the most desirable neighborhood of Oakville, East Lake. This outstanding 4 bedroom, 5 bath home sits on a large lot w/ 0.59 acres (Over 25,000 sqft) of beautiful, well-maintained, green-space w/ no rear neighbours . Amazing curb appeal with all brick exterior, mature trees & private backyard. Upon entering the home you are greeted with the bright living room w/ floor to ceiling window & cozy gas fireplace. Spacious dining room perfect for seating large parties, making it perfect for family gatherings. Large Chef's kitchen w/ a large centre island & tons of storage cabinetry. The breakfast area is bright & spacious w/ 2 bay windows & a sliding door to walk out to the backyard. Entering your backyard oasis you are greeted w/ a large deck, hot tub, pool, pergolas, golf putting green & sand traps, perfect place to relax, garden, BBQ or spend time with family/friends. The mud/laundry room is located on the main floor for easy convenience, access to the garage & side entry + your own private office. Following the second floor you are greeted with a luxury Primary Bedroom with your own seating area + fireplace, custom walk-in-closet & 6 pc ensuite. The other 3 spacious bedrooms have an ensuite/shares a Jack & Jill bath. Basement has a large recreation room, lots of storage & 3 piece bath. Ideal location, close to Top Schools, Restaurants/Shopping, Major Highways & GO Station. Don't miss your chance to own this breathtaking home! (id:50787)
RE/MAX Escarpment Realty Inc.
2488 Bridge Road
Oakville, Ontario
Excellent Opportunity In Oakville's Coveted Neighbourhood! This Property Boasts A Generous Lot Size of 55.71ft by 133.50ft -- A Builder's And Renovator's Dream. Perfectly Situated Within Walking Distance of Charming Bronte Village. Nature Enthusiasts Will Revel In The Nearby Glen Allen Park, Petro Canada Park, And Bronte Creek. Enjoy The Convenience Of Easy Access To The Highway and GO Train, Making Commuting A Breeze. Seize This Golden Opportunity To Craft Your Dream Home In This Prime Location. (id:50787)
RE/MAX Escarpment Realty Inc.
221 Gatwick Drive
Oakville, Ontario
Don’t miss your opportunity! This 3 Storey Home shows to perfection and it won’t last long! The all brick house has been freshly painted inside from top to bottom & new broadloom installed throughout the 2nd & 3rd floor & stairs. The main floor offers open concept living & dining room with hardwood floors & gas fireplace. The eat-in kitchen leads out to a lovely patio & access to the 2 car detached garage. Sought after location...Oakville’s thoughtfully planned “Uptown Core” offers quiet walks along the extensive nature trails (Crosstown Trail & Nipigon Trail), greenspace parks, playgrounds & excellent schools for children. Walk or drive… it gives you quick access to restaurant, stores, schools, highways, public transit & so much more. (id:50787)
RE/MAX Aboutowne Realty Corp.
203 Huguenot Road
Oakville, Ontario
Welcome To Your New Home! This Home Was Redesigned With Over $275K Spent On Intentionally Chosen Updates. You Won't Find Another Family-Friendly, Practical Home Like This In The Neighbourhood. Tuxedo Cabinets, B/l & Panelled Appliances, XL Quartz Waterfall Island, Quartz Counters T/O, Oak Floors & Stairs, Pot-lights & Much More! See Upgrades Page For Full List. 2023/2024 Updates Include Upper & Lower Decks, Fence W/Gate, S/S Basin Sink In Kitchen. 1 Min Walk To Squire Parkette, 5 Min Walk To Fowley Park W/Splashpad. Motivated Seller! **** EXTRAS **** Existing Paneled Dishwasher, Built-In Wall Oven & Microwave, Paneled Fridge, Gas Cooktop, Paneled Beverage Fridge, Washer, Dryer, Nest Doorbell, Nest Thermostat & Nest Door Lock, All Elfs, Garage Door Openers, Window Coverings. (id:50787)
Spectrum Realty Services Inc.
76 Brock Street
Oakville, Ontario
Beautiful home located in one of Oakville's sought after neighborhood. This property is south of Lakeshore with close proximity to the Lake. Nestled in a serene family friendly neighborhood with a blend of natural beauty, upscale living and convenient accesss to various amenities. Walking distance to lake , New Waterfront Trail, Oakville Marina, Downtown Oakville, Performing Arts Centre and Trendy Kerr Street. Being close to Shopping,Restaurants,Cafes and grocery stores add to the convenience and appeal of this location!! Upon entering this home you're welcomed by a spacious verandah and plenty of parking space for residence and guests. The oversized heated garage has a workshop and separate entry to yoga/excersise room.The home boast crown molding,pot lights and hardwood throughout. The gorgeous kitchen bears light custom cabinetry, designer backsplash, granite counter and high end stainless steel appliances. The direct access to a private cedar deck enhances entertainment possibilities especially for barbecues and gatherings.Dining room includes a elegant custom cabinet and overlooks the beautiful and serene living area.The main floor has a inlaw suite, 4 piece bathroom offering flexability for various living arrangements. The Luxurious Primary Room features large walk in closet, hardwood,Spa like ensuite with oversized soaker tub, frameless glass shower, rainfall showerhead and floating vanity with his/hers sinks.The spacious laundry room leads you to a bright private yoga/exercise room with its own access through the garage adds convenience and wellness opportunities. The Fully finished above ground Family room boast hardwood flooring throughout, gas fireplace, built in wine cooler, storage room, Powder room. There are two walkouts that lead you to a professionally landscaped yard, with a charming interlocking patio engulfed in mature surroundings that provides a serene outdoor space for relaxation and activities. This is truly a gem and a place to call HOME! (id:50787)
Right At Home Realty
3352 Skipton Lane
Oakville, Ontario
Large family home on a quiet Crescent in sought after Bronte Creek! Set on a huge pie-shaped lot offering 125 feet across the back and backing onto Bronte Creek Provincial Park. This spacious home has over 5,000 sq. ft., of living space. Tastefully landscaped exterior features a stamped concrete front walkway, porch & French curbs that lead to a double car garage w/ convenient inside entry, 2nd level deck overlooking the park and covered back patio. Inside you'll be greeted by an open-to-above foyer w/ hardwood floors & crown moulding throughout. Formal living room & formal dining room featuring coffered ceilings, offer elegant spaces for entertaining. The spacious kitchen includes a servery, granite counters w/ breakfast bar, SS appliances, backsplash, pot lights & ample cabinetry, while the breakfast area leads out to a fully fenced yard w/ a large covered stone patio. The sunlit family room boasts a gas fireplace, custom built-ins & pot lights. The main floor also includes a dedicated office w/ French doors, laundry room w/ upper & lower cabinetry w/ backyard access & an upgraded powder room. The open-to-above staircase with wrought iron spindles leads to the upper level, featuring five spacious bedrooms. The primary bedroom offers garden door access to a personal deck overlooking Bronte Creek Provincial Park, a large walk-in closet, and a spa-like ensuite with double sinks, a glass shower, a soaker tub, and a water closet. Bedrooms 2 and 3 share semi-ensuite privileges to a 4-piece bath, while bedrooms 4 and 5 each showcase walk-in closets and are served by the main 4-piece bath. The professionally finished lower level includes a large rec room, an additional family room, 6th bedroom, full bath and storage area. Set on the banks of Bronte Creek, this home is surrounded by preserved forestlands, parks, ravines, and trails this home is ideally located within walking distance to schools, numerous amenities, and just minutes from highways, transit, and more! (id:50787)
Century 21 Miller Real Estate Ltd.
122 Stewart Street
Oakville, Ontario
Discover your next home at 122 Stewart Street, situated in the thriving Kerr Village neighbourhood. Kerr Village boasts a diverse array of independently owned shops, restaurants, services, and vibrant community events. Steps away from community centres and the picturesque Westwood and Trafalgar Parks, offering activities for everyone. Experience the rich and diverse dining options that reflect the community’s vibrancy. Whether you’re enjoying a coffee on the patio at Kerr Street Café, savouring gelato at La Dolce Vita, picking up ready-made meals at Boffo’s, or indulging in fine dining at Jac’s, there’s an eatery, café, or pub to satisfy every craving. The main level of this 1 ½ storey home features large living and dining areas overlooking the front and back yards, a well-equipped kitchen with a family-friendly layout, and an updated four-piece bathroom. The second level offers two good-sized bedrooms with large windows, and ample storage. The absence of carpet throughout ensures easy maintenance. The lower level can easily be finished to add additional living space, with a recreation room, home office, bedroom, or gym. The spacious lot is 39’ x 123’ with mature trees enhancing the property’s appeal. Don’t miss this exceptional opportunity to own a piece of Oakville real estate in a community south of the QEW that blends charm with convenience. Embrace the vibrant lifestyle that Kerr Village has to offer! (id:50787)
Royal LePage Real Estate Services Ltd.
122 Stewart Street
Oakville, Ontario
Discover your next home at 122 Stewart Street, situated in the thriving Kerr Village neighbourhood. Kerr Village boasts a diverse array of independently owned shops, restaurants, services, and vibrant community events. Steps away from community centres and the picturesque Westwood and Trafalgar Parks, offering activities for everyone. Experience the rich and diverse dining options that reflect the community's vibrancy. Whether you're enjoying a coffee on the patio at Kerr Street Cafe, savouring gelato at La Dolce Vita, picking up ready-made meals at Boffo's, or indulging in fine dining at Jac's, there's an eatery, cafe, or pub to satisfy every craving. The main level of this 1 1/2 storey home features large living and dining areas overlooking the front and back yards, a well-equipped kitchen with a family-friendly layout, and an updated four-piece bathroom. The second level offers two good-sized bedrooms with large windows, and ample storage. The absence of carpet throughout ensures easy maintenance. The lower level can easily be finished to add additional living space, with a recreation room, home office, bedroom, or gym. The spacious lot is 39' x 123' with mature trees enhancing the property's appeal. Don't miss this exceptional opportunity to own a piece of Oakville real estate in a community south of the QEW that blends charm with convenience. Embrace the vibrant lifestyle that Kerr Village has to offer! (id:50787)
Royal LePage Real Estate Services Ltd.
3352 Skipton Lane
Oakville, Ontario
Large family home on a quiet Crescent in sought after Bronte Creek! Set on a huge pie-shaped lot offering 125 feet across the back and backing onto Bronte Creek Provincial Park. This spacious home has over 5,000 sq. ft., of living space. Tastefully landscaped exterior features a stamped concrete front walkway, porch & French curbs that lead to a double car garage w/ convenient inside entry, 2nd level deck overlooking the park and covered back patio. Inside you'll be greeted by an open-to-above foyer w/ hardwood floors & crown moulding throughout. Formal living room & formal dining room featuring coffered ceilings, offer elegant spaces for entertaining. The spacious kitchen includes a servery, granite counters w/ breakfast bar, SS appliances, backsplash, pot lights & ample cabinetry, while the breakfast area leads out to a fully fenced yard w/ a large covered stone patio. The sunlit family room boasts a gas fireplace, custom built-ins & pot lights. The main floor also includes a dedicated office w/ French doors, laundry room w/ upper & lower cabinetry w/ backyard access & an upgraded powder room. The open-to-above staircase with wrought iron spindles leads to the upper level, featuring five spacious bedrooms. The primary bedroom offers garden door access to a personal deck overlooking Bronte Creek Provincial Park, a large walk-in closet, and a spa-like ensuite with double sinks, a glass shower, a soaker tub, and a water closet. Bedrooms 2 and 3 share semi-ensuite privileges to a 4-piece bath, while bedrooms 4 and 5 each showcase walk-in closets and are served by the main 4-piece bath. The professionally finished lower level includes a large rec room, an additional family room, 6th bedroom, full bath and storage area. Set on the banks of Bronte Creek, this home is surrounded by preserved forestlands, parks, ravines, and trails this home is ideally located within walking distance to schools, numerous amenities, and just minutes from highways, transit, and more! (id:50787)
Century 21 Miller Real Estate Ltd.
810 - 405 Dundas Street W
Oakville, Ontario
Brand New Never Lived In One Bedroom + Den. 566 Sq. Ft. + 50 Sq. Ft. Terrace. Unobstructed Views & Outstanding Amenities! 9 Ft. Ceilings! Excellent Floor Plan! Abundance Of Natural Light From Floor-To-Ceiling Windows! Walk-Out To Terrace From Living Room. High Quality Finishings & Appliances, Including Fulgor Milano Dishwasher. Kitchen Features Quartz Counters, Built-In Microwave, Porcelain Backsplash, Stove Hood, Stainless Steel Sink, Soft Close Drawers & Valance Lighting. Den Can Be Used For An Office, Nursery Or Second Bedroom. No Suite And No Neighbours Overhead. Maintenance Fees Include Bulk High Speed Internet! One Underground Parking Spot & Locker Included. Huge Gym & Fitness Facility With High Ceiling & Tall Windows On Main Floor. Sixth Floor Amenities Area Includes: Residents' Lounge, Bar, Private Dining Room, Games Room With Billiard Table, Massive Terrace & BBQ Area. Ample Visitor Parking. 24 Hr. Concierge. Close To Shopping, Public Transit, Hospital, Parks & Trails. (id:50787)
RE/MAX Ultimate Realty Inc.
334 - 128 Grovewood Common
Oakville, Ontario
Welcome to One of The Most Desirable Condominiums in Oakville, Built by Mattamy Homes and Conveniently Located by All Sought After Amenities and surrounded by multimillion dollar homes of Preserve neighborhood in Oakville. It is one of the lowest maintenance condo in Oakville ( just $300/month). Spotless, clean, shows like brand new condo ,1 bed, 1 bath with 1 Underground Parking and 1 locker, open-concept layout with plenty of upgrades and super premium courtyard & green area views from all windows and balcony, you don't see busy and noisy Dundas street. Large foyer with in-suite laundry, closet and decent size bathroom. Fully equipped kitchen with modern cabinetry, breakfast counter, granite countertops and stainless-steel appliances. Spacious living room with walk-out to covered balcony through a proper door. 9-foot smooth ceilings and laminate flooring throughout. Upgraded light fixtures, Upgraded trim & baseboard, Upgraded floating vanity in main bathroom. Spacious Primary bedroom with large picture window and mirrored closet. Ensuite laundry area with stacked washer/dryer. Enjoy great amenities - exercise room, party/meeting room and ample visitor parking. You do not want to miss out on this 3 year new condo. Located in one of Oakville's most desired areas. Amazing opportunity for first time buyers or investors, this is your opportunity to live in Oakville. Great central location walking distance to schools, parks, trails, restaurants, public transit and shopping. Close proximity to 403, 407, QEW and GO Network (id:50787)
Royal LePage Realty Plus
3156 Ernest Appelbe Boulevard
Oakville, Ontario
4 BED Room Beautiful Home on Premium Lot. With several Upgrades for Perfect Living In Oakville, 4 Large Bedrooms, Open Concept Layout W/ Two Gas Fireplaces. Beautiful Kitchen W/ Large granite top Center Island, Extra Pot Lights everywhere. Walk-in Closets In Master Br, W/Ensuite. 4 car parking with two garage doors!Extras:The Most Convenient Location Of North Oakville In A New Sub-Division. Close To Highways, Go Bus, Shopping Area, Restaurants, Gym, Superstore, Wall Mart And Hospital. Executive Home **** EXTRAS **** Washer & Dryer. All Existing Electrical Light Fixtures, chandeliers & Window Coverings . (id:50787)
RE/MAX Premier Inc.
120 Prince Charles Drive
Oakville, Ontario
Beautifully upgraded bungalow just steps from Kerr Village. This home boasts a deep 58 by 190-foot lot, 2+1 bedrooms, and 2 fully renovated bathrooms. Move-in ready with no updates needed! The open-concept layout features hardwood floors and tasteful neutral decor, ideal for modern living. The finished basement offers a spacious recreation area and an additional bedroom or home office, perfect for family time or a guest suite. Enjoy an expansive, lush backyard with endless potential for personalization. Conveniently close to Oakville GO, QEW, and some of Oakville's trendiest shops and restaurants.Looking for great tenants who would take care of this beautiful home. (id:50787)
RE/MAX Realty Specialists Inc.
257 Wedgewood Drive
Oakville, Ontario
Discover Luxury living at 257 Wedgewood Drive. Western exposure allows for loads of sunlight, nestled amongst a canopy of mature trees in the prestigious and highly sought-after South East Oakville; Pride of Ownership for over 50 years. This property presents an unparalleled opportunity to renovate or build your own custom home in a prime location. The lot is perfectly livable while you embark on the exciting journey of applying for building permits, ensuring a seamless transition to your dream home. Situated on a generously sized lot measuring 111 X 136, this rare gem offers ample space to bring your dream home to life. The neighbourhood boasts proximity to downtown Oakville, allowing you to enjoy a leisurely stroll through the vibrant town and the tranquil shores of the lake. Immerse yourself in the charm of this upscale community, surrounded by top-notch public and private schools, green spaces, and cultural attractions. Follow your dream home right here at 257 Wedgewood Drive! (id:50787)
Engel & Volkers Oakville
2488 Bridge Road
Oakville, Ontario
Excellent Opportunity In Oakville's Coveted Neighbourhood! This Property Boasts A Generous Lot Size of 55.71ft by 133.50ft -- A Builder's And Renovator's Dream. Perfectly Situated Within Walking Distance of Charming Bronte Village. Nature Enthusiasts Will Revel In The Nearby Glen Allen Park, Petro Canada Park, And Bronte Creek. Enjoy The Convenience Of Easy Access To The Highway and GO Train, Making Commuting A Breeze. Seize This Golden Opportunity To Craft Your Dream Home In This Prime Location. (id:50787)
RE/MAX Escarpment Realty Inc.
214 - 210 Sabina Drive
Oakville, Ontario
Sleek, Modern and Meticulous- 3 Words that describe this stunning, lovingly maintained condo with open balcony and unobstructed views of pond and nature. This is your opportunity to live in highly sought after Trafalgar Landing. Nature and Convenience merge in this boutique style 4 level condo building steps to all amenities including nature trails, shopping and transit. Built by Great Gulf Homes, this unit features rich, upgraded cabinetry and walls of glass with 9' ceilings! Dare to Compare!! (id:50787)
Royal LePage Realty Plus
715 - 405 Dundas Street W
Oakville, Ontario
Brand New, Never Lived-In, Contemporary, Open Concept, 582 Sq. Ft., 1 Bedroom + Den unit with 50 Sq. Ft. Sun Filled Balcony with South East exposure, 7.5"" White Oak Laminate Floors, Stainless Steel Appliances, Quartz Countertop, Raised TV Conduit and Modern Window Coverings in the prime North Oakville location with 1 Parking Spot and 1 Locker. Ideally located with a 5-minute drive to Oakville Hospital or King's Collegiate. Close proximity to Sixteen Mile Sports Complex; Supermarkets: Fortinos, Food Basics; and Various restaurants: Spoon & Fork Plus, Boston Pizza, Pho Mama, etc. Easy access to Hwy 407, 403, GO Transit, Oakville Transit Bus Stops, Furniture & Utilities are not included. (id:50787)
Prompton Real Estate Services Corp.
325 - 11 Bronte Road
Oakville, Ontario
An Excellent Opportunity to Live at ""The Shores"", one of Oakville's Most Prestigious Condominiums, Situated at Bronte Road Overlooking Lake Ontario. Take Your Guests to the Pool & Hot Tub on the 11 Floor. Which Hasan OUTSTANDING VIEW OF THE LAKE. From Your 758 Sq ft Deck, You Feel Like You are Sailing in The Caribbean. Fully Equipped Gym, Yoga Room, Billiards Room, a Theatre Room and SO MUCH MORE! You Will Own Your Own Wine Locker at the 2nd Floor! **** EXTRAS **** Dishwasher, Washer, Dryer, Microwave, Refrigerator, Range Hood, Stove (id:50787)
Royal LePage Signature Realty
1205 - 297 Oak Walk Drive
Oakville, Ontario
Bright 1 + 1 Unit With Functional Open Concept Floor Layout, Modern Finishes & Soaring 9' Ceilings. Upgraded Kitchen Cabinet & Appliances With A Unobstructed View, Lots Of Natural Light, Move In Ready Condition . Located In Beautiful New Oak & Co Community & Growing High Demand Uptown Core Of Oakville. Public Transit Right At Your Doorstep, Walk Distance To The Grocery Stores, Shopping Centre ,Walmart And Restaurants And Banks . Bbq Area On The 5th Floor. Owned Locker & Parking. Close To Parks &Trails. Direct Bus/Short Drive To Sheridan College, Oakville Go, Hospital. Easy Access To Hwy 403 & 407. **** EXTRAS **** S/S Fridge, B/I Dishwasher, B/I Cook Top, B/I Oven, B/I Microwave. Washer & Dryer, All Existing Light Fixtures & Window Coverings. (id:50787)
Royal LePage Real Estate Services Success Team
1460 Yellow Rose Circle
Oakville, Ontario
Luxury Freehold Town Home with many upgrades/features, Less than 2yr New, No maintenance fee. 3 Levels of Living space plus unfinished Basement, Backyard. 9ft Ceilings All Levels, Upgraded Hardwood flrs. No Carpet. Upgraded Kitchen W/Ceramic backsplash, breakfast bar and upgraded appliances. New light fixtures, Smooth ceiling. Primary bedroom W/Walk-in closet, Juliet balcony and ensuite with glass shower. Ground level Family room W/Closet and 2pc bath can be converted to 4th bedroom W/Existing Separate Entrance. Large unfinished storage space for potential office, playroom or workshop. Oversized garage w/access to backyard. 2 smart thermostats, Smart alarm system(no contract), Ventilation System, Central Vac., Upper Level Laundry. Easy access to QEW, Bronte Creek Provincial Park, Fourteen Mile Creek, and Excellent schools. Better than New. Move in condition. **** EXTRAS **** Fence will be installed. (id:50787)
Royal LePage Real Estate Services Ltd.
27 Arkendo Drive
Oakville, Ontario
5 Elite Picks! Here Are 5 Reasons to Make This Home Your Own: 1. Stunning Updated Kitchen ('22) Boasting Porcelain Floor, Modern Cabinetry, Cambria Quartz C/Tops & B/Splash, Breakfast Bar with Waterfall C/Top & S/Steel Appliances. 2. Fantastic Location on Quiet Cul de Sac in Beautiful Eastlake Neighbourhood Just Steps to the Lake & Just Minutes from Top Schools, Parks & Trails, Sports Fields, Shopping, Hwy Access, Oakville's Lovely Downtown Area & More! 3. Spacious Formal L/R & D/R with Large Windows & High-Quality Eng.Hdwd Flooring Plus Lovely F/R with Porcelain Floor & W/O to Very Private Patio Area Surrounded by Cedar Hedge. 4. Updated 4pc Bath & 4 Good-Sized Bdrms with High-Quality Eng.Hdwd Floor on Upper Level, with Primary Bdrm Featuring Double Closet, Updated 4pc Ensuite ('22) & Open to 2nd Bdrm/Den (Easily Converted Back to Private Bdrm). 5. Lovely Finished Bsmt Featuring Combined Rec/Entertainment Area Plus Laundry, 3pc Bath, 5th Bdrm & Huge Cold Storage. All This & More! Lovely Covered Front Porch Leads to Impressive Open Foyer. Generous 60' x 100' Lot with Mature Trees & Beautiful Perennial Gardens. **** EXTRAS **** Freshly Painted '22, New Pot Lights '22, Updated Main Bath & Powder Room '18, Attic Insulation '18, Washer & Dryer '23, A/C & Furnace '14, Garage Doors '13. (id:50787)
Real One Realty Inc.
1386 Willowdown Road
Oakville, Ontario
Stunning reno'd bungalow in Coronation Park. Everything done inside and out. Main floor living. Luxurious primary has lots of storage, large ensuite with heated floors, steam shower and custom vanity with 2 sinks. Gorgeous custom kitchen with cabinetry by Perola. Wolf and Sub-Zero appliances. Quartz counter tops and backsplash. Awesome basement. Good ceiling height and radiant in-floor heating. Dream backyard is fully landscaped, private and has no neighbours behind. In-ground pool with water feature, storage shed and cabana with wet bar, bathroom and outdoor shower. Move in. Great lifestyle. Ideal for entertaining. Quiet neighbourhood close to the lake. **** EXTRAS **** Appliances, window coverings, electrical fixtures, garage door opener, pool equipment, hot tub, irrigation system, security system and exterior cameras, tankless water heater, central vac. (id:50787)
Century 21 Miller Real Estate Ltd.
1386 Willowdown Road
Oakville, Ontario
Stunning renovated bungalow with beautiful backyard in Coronation Park. Everything done inside and out. Main floor living. Luxurious primary suite has ample custom cabinetry for storage, large en suite with heated floors, curbless glass steam shower, custom vanity with two sinks. Walkout from the primary to the hot tub and deck. Gorgeous custom kitchen with cabinetry by Perola. Wolf and Sub Zero appliances. Quartz countertops and backsplash. Tasteful fixtures and hardware. Large island with waterfall effect countertop. Skylights. Open to dining room. Great space to entertain. Big, bright great room offers soaring vaulted ceiling, double door walkout to backyard, gas fireplace with built-in shelves. Loft area has a bedroom equipped with a 3 piece-suite bath. Awesome basement. Huge investment to add ceiling height and put radiant in-floor heating throughout. Extra bedroom has hideaway Murphy bed (in case preferred to be used as gym or office). Well done wine cellar with racks and glass door. Big rec room with gas fireplace, wet bar and lots of room to lounge. Ample storage. Garage has radiant in-floor heating. Dream backyard is fully landscaped, private and has no neighbours behind. In-ground pool with water feature, storage shed and cabana with wet bar, bathroom and outdoor shower. Nothing to do but move in and enjoy. Quiet neighbourhood close to the lake. (id:50787)
Century 21 Miller Real Estate Ltd.
245 Nautical Boulevard
Oakville, Ontario
Stunning property nestled on a pie-shaped lot, backing onto green space in prestigious Lakeshore Woods. The newly updated and modified Rosehaven Sovereign model is a testament to luxurious living, offering approx 4400 sq ft of exquisite craftsmanship. The main floor boasts 9-foot smooth ceilings, 8 crown moldings, oak stairs with iron pickets, and new wide plank, white Oak hardwood flooring. The living room impresses with its hardwood floors, crown moldings, and pot lights. The adjacent dining room showcases the same level of refinement and features a convenient servery. Prepare to be wowed by the stunning, recently renovated custom kitchen featuring exquisite dovetail cabinetry, quartz counters and high-end appliances, including a WOLF stove, this kitchen is a chef's delight. Crown moldings, pendant lighting, and an extra large center island finish the luxurious space. A grand open concept family room awaits, with cathedral ceiling, gas fireplace, and custom built-ins. The convenience of main floor mudroom with garage access and ample cabinetry adds to the functionality of this home. Retreat to the upper level where you will find a dedicated space perfect for a home office and 4 spacious bedrooms including the primary suite with a coffered ceiling, crown moldings, large walk-in closet with organizers and a lavish ensuite featuring a soaker tub and glass shower. The lower level boasts a professionally finished basement with 9-foot ceilings, a wet bar, and a 5th bedroom with a 3-piece bath. Step into your own personal oasis as you explore the incredible backyard. This outdoor haven features captivating saltwater pool, composite deck, and cabana, all overlooking the serene green space. With gated access to the walking trail that connects the Nautical and Shell parks. Easy access to major HWYS, the GO Station, shopping, downtown Oakville, as well as Bronte Harbour and Bronte Village. Don't miss your opportunity to call this remarkable property your own. (id:50787)
The Agency
391 March Crescent
Oakville, Ontario
Beautiful Ravine Setting backing onto Shannon Creek Trail this one owner, well maintained home is situated in the highly sought-after River Oaks neighborhood. This home is conveniently located near top-rated schools, lush parks, and a variety of shopping and dining options. Enjoy easy access to major highways, making commutes to Toronto and surrounding areas a breeze.This 5 bedroom and 5 bath home with 4,924 square feet of finished living space is perfect for families seeking spacious living with a serene, peaceful setting.The main floor features a grand foyer, office space, main floor laundry, kitchen and breakfast area with walk-out to deck, formal living and dining rooms, and a cozy family room with a wood burning fireplace. Large windows throughout the home flood the space with natural light and offer stunning views of lush trees and greenery. Primary Bedroom is complete with a walk-in closet and ensuite bathroom featuring a soaking tub, glass-enclosed shower, and a dual vanity. Four additional well-appointed bedrooms provide ample space for family and guests.The finished basement offers additional living space, including a recreation room, home office, and a full bathroom and bar area with walk-out to backyard. This versatile area can be customized to suit your family's needs, whether its a home theater, gym, or playroom.For your outdoor living a park like setting is perfect for outdoor activities with the kids, gardening, summer bbq's with family and friends or simply relaxing with your morning coffee on the upper deck surrounded by nature. Come and see the possibilities this home has to offer... (id:50787)
Royal LePage Real Estate Services Ltd.
391 March Crescent
Oakville, Ontario
Beautiful Ravine Setting backing onto Shannon Creek Trail this one owner, well maintained home is situated in the highly sought-after River Oaks neighborhood. This home is conveniently located near top-rated schools, lush parks, and a variety of shopping and dining options. Enjoy easy access to major highways, making commutes to Toronto and surrounding areas a breeze. This 5 bedroom and 5 bath home with 4,924 square feet of finished living space is perfect for families seeking spacious living with a serene, peaceful setting. The main floor features a grand foyer, office space, main floor laundry, kitchen and breakfast area with walk-out to deck, formal living and dining rooms, and a cozy family room with a wood burning fireplace. Large windows throughout the home flood the space with natural light and offer stunning views of lush trees and greenery. Primary Bedroom is complete with a walk-in closet and ensuite bathroom featuring a soaking tub, glass-enclosed shower, and a dual vanity. Four additional well-appointed bedrooms provide ample space for family and guests. The finished basement offers additional living space, including a recreation room, home office, and a full bathroom and bar area with walk-out to backyard. This versatile area can be customized to suit your family’s needs, whether it’s a home theater, gym, or playroom. For your outdoor living a park like setting is perfect for outdoor activities with the kids, gardening, summer bbq's with family and friends or simply relaxing with your morning coffee on the upper deck surrounded by nature. Come and see the possibilities this home has to offer... (id:50787)
Royal LePage Real Estate Services Ltd.
1325 Sheldon Avenue
Oakville, Ontario
Welcome to 1325 Sheldon Ave, where luxury meets convenience in this stunning custom-built home by Rosegarden. Nestled on a spacious lot measuring 55 ft x 119 ft, this property boasts meticulous attention to detail and high-end finishes throughout its expansive 4,597 square feet of living space. When you enter this home, you are greeted by a grand foyer with quartz flooring that gives you an ambiance of elegance, setting the tone for the attention to detail with hardwood floors, crown mouldings, 8-foot solid wood doors, and extended baseboards throughout every room. 10-foot ceilings on the main floor. Office features panelling, coffered ceiling, providing a stylish and functional workspace. The Livingroom, adjacent is dining room with chandelier, wine fridge and rack cabinetry. Pet Lovers will appreciate the doggie shower in the mudroom. The heart of the home lies in the chef's dream kitchen, which is equipped with floor-to-ceiling white cabinets, high-end Viking Brigade appliances, and a breakfast bar with pendant lights. The adjacent family room impresses with its 20-foot ceiling height, two-story linear gas fireplace, grand crystal chandelier and double French doors leading to the backyard oasis. A covered patio with cedar panelling on the roof. Upstairs, the second floor offers a luxurious retreat with a primary suite featuring vanity cabinets with a makeup station, and an ensuite bathroom with porcelain slab tile, walk-in shower and luxurious soaking tub. Three additional bedrooms, and ample closet space with closet organizers. The laundry room is equipped with Samsung appliances and plenty of storage. The finished walk-up basement offers even more space for entertainment and relaxation, with a theatre area, wet bar, wine cellar, and second laundry room. The 10' 9"" ceiling height adds to the spacious feel of the lower level. Outside, the property features a landscaped backyard with the potential for a swimming pool, stone patio, and covered porch with decking. (id:50787)
RE/MAX Escarpment Realty Inc.
1325 Sheldon Avenue
Oakville, Ontario
Welcome to 1325 Sheldon Ave, where luxury meets convenience in this stunning custom-built home by Rosegarden. Nestled on a spacious lot measuring 55 ft x 119 ft, this property boasts meticulous attention to detail and high-end finishes throughout its expansive 4,597 square feet of living space. When you enter this home, you are greeted by a grand foyer with quartz flooring that gives you an ambiance of elegance, setting the tone for the attention to detail with hardwood floors, crown mouldings, 8-foot solid wood doors, and extended baseboards throughout every room. 10-foot ceilings on the main floor. Office features panelling, coffered ceiling, providing a stylish and functional workspace. The Livingroom, adjacent is dining room with chandelier, wine fridge and rack cabinetry. Pet Lovers will appreciate the doggie shower in the mudroom. The heart of the home lies in the chef's dream kitchen, which is equipped with floor-to-ceiling white cabinets, high-end Viking Brigade appliances, and a breakfast bar with pendant lights. The adjacent family room impresses with its 20-foot ceiling height, two-story linear gas fireplace, grand crystal chandelier and double French doors leading to the backyard oasis. A covered patio with cedar paneling on the roof. Upstairs, the second floor offers a luxurious retreat with a primary suite featuring vanity cabinets with a makeup station, and an ensuite bathroom with porcelain slab tile, walk-in shower and luxurious soaking tub. Three additional bedrooms, and ample closet space with closet organizers. The laundry room is equipped with Samsung appliances and plenty of storage. The finished walk-up basement offers even more space for entertainment and relaxation, with a theatre area, wet bar, wine cellar, and second laundry room. The 10'-9 ceiling height adds to the spacious feel of the lower level. Outside, the property features a landscaped backyard with the potential for a swimming pool, stone patio, and covered porch with decking. (id:50787)
RE/MAX Escarpment Realty Inc.
8 - 3002 Preserve Drive
Oakville, Ontario
This Gorgeous Mattamy Built Freehold End Unit Townhome Offers 3 +1 Bedrooms, Open Concept Layout, Upgraded Gourmet Kitchen With Granite Counters & S.S. Appliances. Engineered Hardwood Floors Throughout, California Shutters And Many More Upgrades. 200 Sq.Ft Balcony And Double Car Garage. 4th Bedroom With 4 Pc Bath And Walk In Closet On Ground Floor Could Be Used As An Office. Excellent Location Overlooking Scenic Pond And Boardwalk. Minutes To The Lake, Shopping, Schools & Transit. White Oaks Secondary School Catchment - Great School With IB Program. A Must See. Some Images Are virtually Staged. **** EXTRAS **** Electrical Light Fixtures, Window Coverings, S.S. Stove, S.S. Bosch Fridge, S.S. Dishwasher, Dryer And Washer, Central Air Conditioner, California Shutters. (id:50787)
Royal LePage Terrequity Realty
1245 Baldwin Drive
Oakville, Ontario
In the charming Morrison neighbourhood of East Oakville, youll find this captivating bungalow that sits on a 52 x 132 x 190 x 120 ft lot offering a total of 2852 sqft of living space. The home features 3+1 inviting bedrooms and a spacious open-concept main floor. The state-of-the-art chef's kitchen is outfitted with stainless steel appliances, a coffee bar, and a pantry. The living room and elegant dining area are welcoming spaces, bathed in natural light from two large windows and French doors. On the upper level, the private bedrooms are complemented by a renovated full bath, while the fully finished lower level boasts a second primary suite with a luxurious spa-like bathroom featuring a soaker tub, a walk-in closet, a cozy family room, a convenient gym, a laundry room with ample storage, and direct access to the backyard. Outside, youll find a generous tiered deck overlooking a private yard, a tranquil stream, and an insulated artist studio complete with vaulted ceilings and plumbing. Additional highlights include heated floors in the front entrance, windows and exterior updated in 2015, and a re-insulated attic. This home blends serenity with convenience, located just minutes from lively Downtown Oakville, where you can enjoy charming shops, delicious restaurants, scenic lakefront parks, and vibrant community events. (id:50787)
Royal LePage Burloak Real Estate Services
1245 Baldwin Drive
Oakville, Ontario
In the charming Morrison neighbourhood of East Oakville, you’ll find this captivating bungalow that sits on a 52 x 132 x 190 x 120 ft pie shaped lot offering a total of 2852 sqft of living space. The home features 3+1 inviting bedrooms and a spacious open-concept main floor. The state-of-the-art chef's kitchen is outfitted with stainless steel appliances, a coffee bar, and a pantry. The living room and elegant dining area are welcoming spaces, bathed in natural light from two large windows and French doors. On the upper level, the private bedrooms are complemented by a renovated full bath, while the fully finished lower level boasts a second primary suite with a luxurious spa-like bathroom featuring a soaker tub, a walk-in closet, a cozy family room, a convenient gym, a laundry room with ample storage, and direct access to the backyard. Outside, you’ll find a generous tiered deck overlooking a private yard, a tranquil stream, and an insulated artist studio complete with vaulted ceilings and plumbing. Additional highlights include heated floors in the front entrance, windows and exterior updated in 2015, and a re-insulated attic. This home blends serenity with convenience, located just minutes from lively Downtown Oakville, where you can enjoy charming shops, delicious restaurants, scenic lakefront parks, and vibrant community events. (id:50787)
Royal LePage Burloak Real Estate Services
3495 Rebecca Street Unit# 214
Oakville, Ontario
Welcome to this outstanding commercial condo at 214 - 3495 Rebecca Street, a premier location in South Oakville. This exceptional space is ideal for businesses seeking modern amenities and a professional environment, offering a remarkable opportunity to establish or expand in Oakville. The landlord is open to leasehold improvements, allowing you to customize the space to your specific business needs. A longer lease term is preferred, providing stability for your business operations. This second-storey unit features a versatile space with a flexible layout, large windows, exposed ceilings, and neutral colors, making it perfect for various businesses. Situated at the front of the building, this condo ensures high visibility and accessibility for your business. Ample parking, easy access by public transportation and major highways, and the benefit of being amidst a mix of commercial and residential traffic further enhance this property's appeal. (id:50787)
Royal LePage Real Estate Services Ltd.
417 - 3500 Lakeshore Road W
Oakville, Ontario
Lakeview Luxury Gorgeous 2 Bdrm + Den Of 1180 Sqft Situated At Unique Waterfront Spot On Lake Ontario .Directly Facing The Lake with amazing clear View From The 4th Floor W/ No Barrier at The Bluwater Offering An Array Of Resort-Style Leisure And Activity. This Spacious 2Bedroom Plus A Den, and TWO Full Bath Unit Offers The Ultimate Experience In Urban Condo Living. Well-Appointed kitchen with Gorgeous Cabinets With Integrated Refrigerator And Dishwasher, Hardwood Floors, Quartz Counters And Stainless Steel Gas Cooktop And Range With Built-In Appliances. Direct Lake view open balcony (with hook up BBQ).Offering Two Parking Spots! 1 Locker (id:50787)
Royal LePage Real Estate Services Ltd.
214 - 3495 Rebecca Street
Oakville, Ontario
Welcome to this outstanding commercial condo at 214 - 3495 Rebecca Street, a premier location in South Oakville. This exceptional space is ideal for businesses seeking modern amenities and a professional environment, offering a remarkable opportunity to establish or expand IN Oakville. The landlord is open to leasehold improvements, allowing you to customize the space to your specific business needs. A longer lease term is preferred, providing stability for your business operations. This second-storey unit features a versatile space with a flexible layout, large windows, exposed ceilings, and neutral colors, making it perfect for various businesses. Situated at the front of the building, this condo ensures high visibility and accessibility for your business. Ample parking, easy access by public transportation and major highways, and the benefit of being amidst a mix of commercial and residential traffic further enhance this property's appeal. (id:50787)
Royal LePage Real Estate Services Ltd.
245 Nautical Boulevard
Oakville, Ontario
Stunning property nestled on a pie-shaped lot, backing onto green space in prestigious Lakeshore Woods. The newly updated and modified Rosehaven ""Sovereign"" model is a testament to luxurious living, offering approx 4400 sq ft of exquisite craftsmanship. The main floor boasts 9-foot smooth ceilings, 8"" crown moldings, oak stairs with iron pickets, and new wide plank, white Oak hardwood flooring. The living room impresses with its hardwood floors, crown moldings, and pot lights. The adjacent dining room showcases the same level of refinement and features a convenient servery. Prepare to be wowed by the stunning, recently renovated custom kitchen featuring exquisite dovetail cabinetry, quartz counters and high-end appliances, including a WOLF stove, this kitchen is a chef's delight. Crown moldings, pendant lighting, and an extra large center island finish the luxurious space. A grand open concept family room awaits, with cathedral ceiling, gas fireplace, and custom built-ins. The convenience of main floor mudroom with garage access and ample cabinetry adds to the functionality of this home. Retreat to the upper level where you will find a dedicated space perfect for a home office and 4 spacious bedrooms including the primary suite with a coffered ceiling, crown moldings, large walk-in closet with organizers and a lavish ensuite featuring a soaker tub and glass shower. The lower level boasts a professionally finished basement with 9-foot ceilings, a wet bar, and a 5th bedroom with a 3-piece bath. Step into your own personal oasis as you explore the incredible backyard. This outdoor haven features captivating saltwater pool, composite deck, and cabana, all overlooking the serene green space. With gated access to the walking trail that connects the Nautical and Shell parks. Easy access to major HWYS, the GO Station, shopping, downtown Oakville, as well as Bronte Harbour and Bronte Village. Don't miss your opportunity to call this remarkable property your own. **** EXTRAS **** Washer, Window Coverings, Electrical Light Fixtures, Wine Cooler, irrigation system, TV brackets, theatre equipment, and screen (id:50787)
The Agency
43 - 260 Royalton Common
Oakville, Ontario
Quality Build- Dunpar Homes. 3Br + Den, 3 Washroom Freehold Townhouse In Desirable River Oaks Neighborhood. Functional Layout W/Luxury Finishes.Heated Floors In Foyer.Open Concept Living/Dining Room W/ High Ceilings Throughout. Modern Kitchen W/Stainless Steel Appliances. W/O To Deck W/ Bbq Gas Line. Master Br W/ Large Walk In Closet & 5Pc Ensuite Bath. Private 2 Car Tandem Garage, Great Neighbours & Child/Family Friendly Area. Top Rated School, Easy Access To Shopping, Qew/403/407, Go Train, Trails & Parks. **** EXTRAS **** Potl ($151.96) Includes Snow Removal, Landscaping And Gardening. (id:50787)
Homelife Landmark Realty Inc.
2872 Garnethill Way
Oakville, Ontario
Beautiful newly renovated corner freehold townhouse, with walk out basement, very bright and spacious 3 bedrooms and 3 bathrooms. Master bedroom has ensuite 3pc bathrooms. New vinyl flooring throughout with new natural deco Benjamin Moore premium paint throughout. New LED light fixtures and new vanity lights throughout. New S/S fridge and dishwasher from 2024.Easy access to schools, Go station, shopping centers and all amenities. Great place to call home. Pictures are virtually staged. **** EXTRAS **** One Of The Largest Models In Complex. High Demand Area. Walk To Great School, Bank, Plaza And Close To Main Road, Highways.AC 2021, Range 2022, new mirror closet doors in 2 bedrooms.Move in ready! West Oak Trails Gem! (id:50787)
Right At Home Realty
417 - 3500 Lakeshore Road W
Oakville, Ontario
Lakeview Luxury Gorgeous 2 Bdrm + Den Of 1180 Sqft Situated At Unique Waterfront Spot On Lake Ontario .Directly Facing The Lake with amazing clear View From The 4th Floor W/ No Barrier at The Bluwater Offering An Array Of Resort-Style Leisure And Activity. This Spacious 2Bedroom Plus A Den, and TWO Full Bath Unit Offers The Ultimate Experience In Urban Condo Living. Well-Appointed kitchen with Gorgeous Cabinets With Integrated Refrigerator And Dishwasher, Hardwood Floors, Quartz Counters And Stainless Steel Gas Cooktop And Range With Built-In Appliances. Direct Lake view open balcony (with hook up BBQ).Offering Two Parking Spots! 1 Locker (id:50787)
Royal LePage Real Estate Services Ltd.
2nd For - 1032 Winston Churchill Boulevard
Oakville, Ontario
Spacious Office Suite available immediately as a Sub-Lease. 4 rooms plus reception area. Ideal for professional uses or wide variety of services. Minutes to QEW. Longer Lease possible please inquire for more info. Rooms can be rented individually for $799 gross/month + HST. (id:50787)
Royal LePage Signature Realty
1a - 1032 Winston Churchill Boulevard
Oakville, Ontario
Automotive and Marine Repair Business For Sale with steady database. Nearly half acre of outside storage and parking included with the leased premises in addition to an office suite on the 2nd floor with 4 separate office rooms plus reception area. Nearly all equipment and tools are about 1 year old, including hoists, tire repair, air compressors, and etc. Ideal location and premises for seasoned mechanics. List of Equipment Available. Buyer's Agent to Verify Measurements. (id:50787)
Royal LePage Signature Realty
300 Randall Street Unit# Ph2
Oakville, Ontario
Experience unmatched luxury in this sun-filled penthouse suite. Welcome to a world of sophistication and classical architecture in the heart of Oakville. This stunning penthouse offers almost 2,800 sq ft of luxurious living space, complemented by an additional 650 sq ft private terrace with gas fire pit and bbq, perfect for entertaining or enjoying scenic views. Step into the grand foyer, where 12 ft ceilings, marble flooring, and coffered ceilings immediately welcome you into an ambiance of elegance and refinement. The glamorous chef's kitchen is a culinary dream, featuring top-of-the-line appliances, a distinctive Downsview Kitchen, and a large island that seamlessly opens to the great room. A cozy gas fireplace, two Juliette balconies and floor-to-ceiling windows make this an unforgettable space. Host gatherings in the separate dining room, an ideal space designed for entertaining. Retreat to the principal suite, boasting a spacious dressing room, oversized built-ins, and a lavish 6-piece ensuite with heated marble flooring, polished nickel faucets, and a glass shower enclosure. Make your way upstairs to the 335 sq ft lounge, complete with a skylight and built-ins, offering additional entertainment space or an ideal home office. The penthouse has two additional bedrooms with ensuite privileges and is equipped with a Crestron Automation System. Additional amenities include two side-by-side parking spaces (one with an electric charger) and a locker for extra storage. 24 hr concierge. Designed by Richard Wengle and Ferris Rafauli and constructed by Rosehaven Homes, this building effortlessly blends the timeless and elegant architecture reminiscent of many European cities. Situated close to lakefront walking trails, fine dining, private schools, and more. Embrace the epitome of Parisian elegance in Oakville's vibrant downtown core. (id:50787)
Century 21 Miller Real Estate Ltd.

