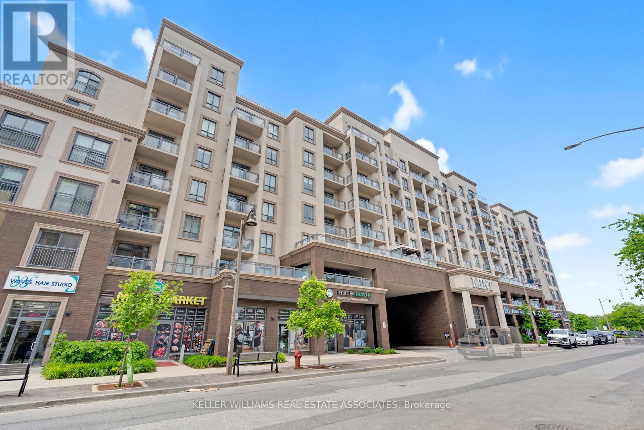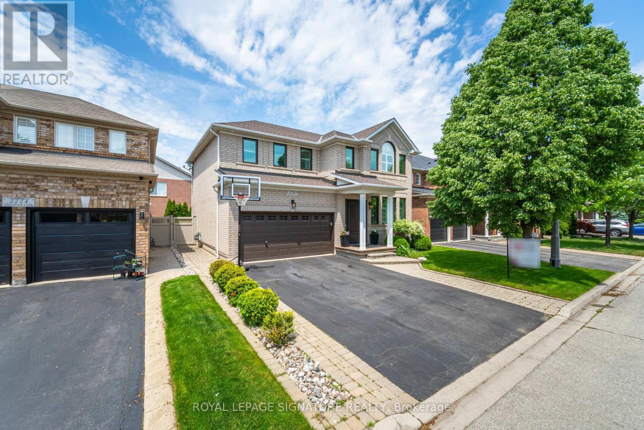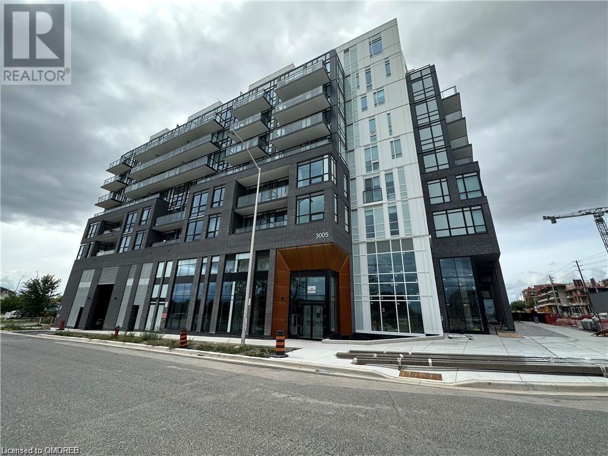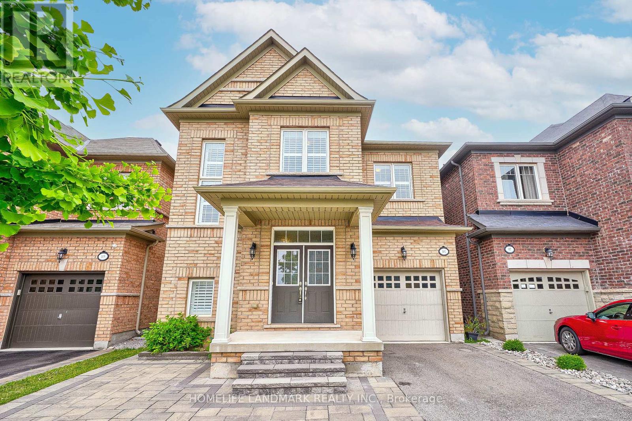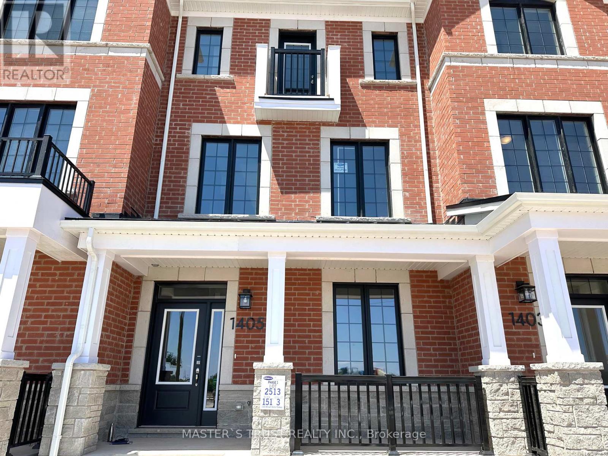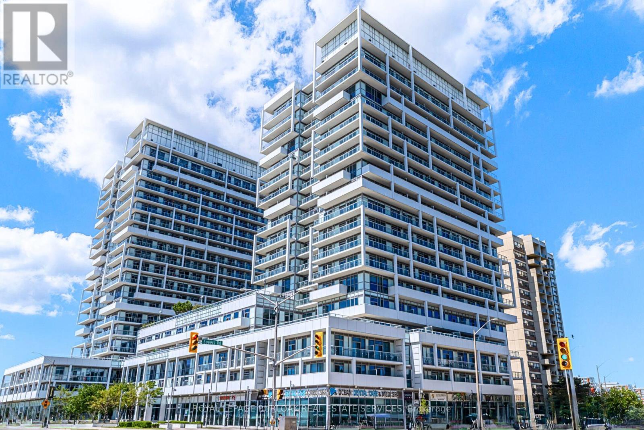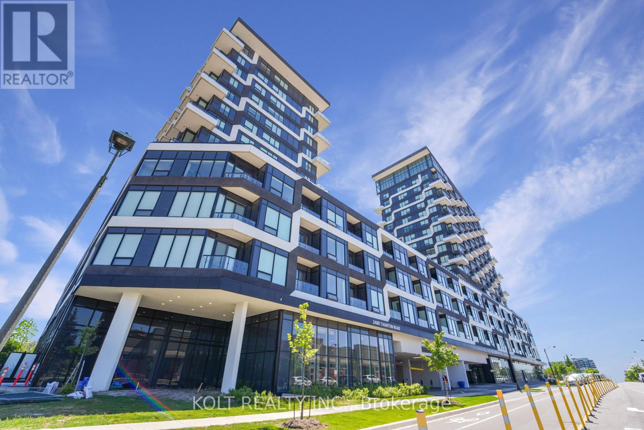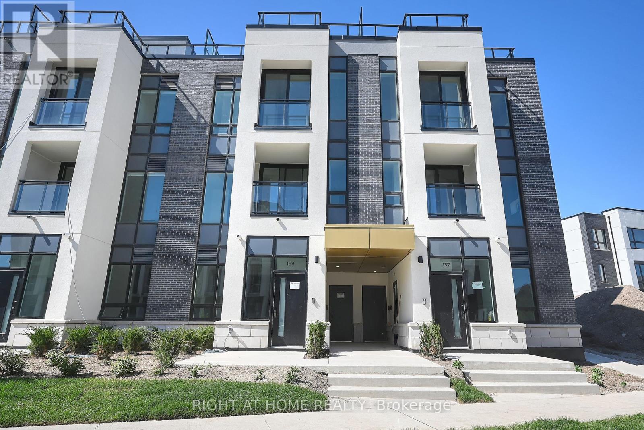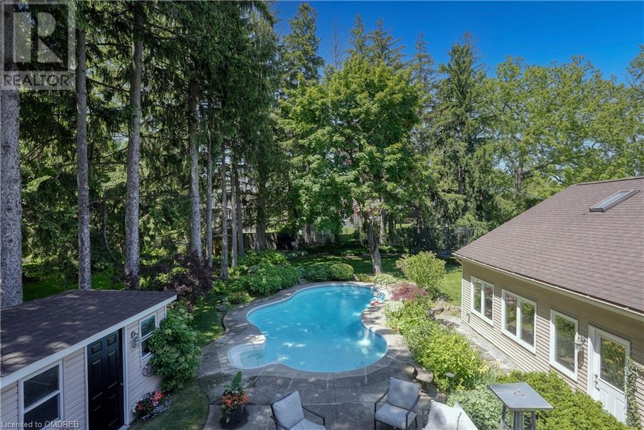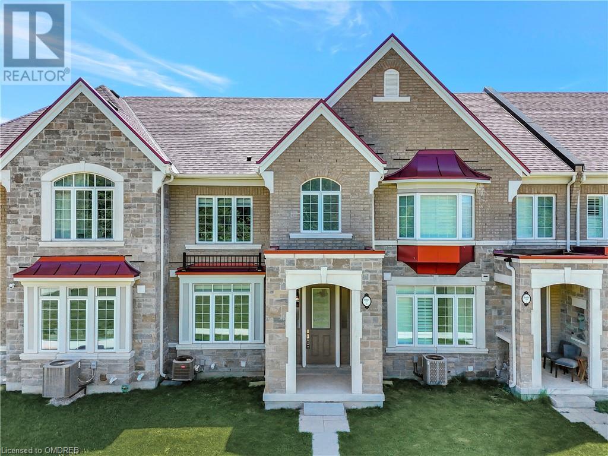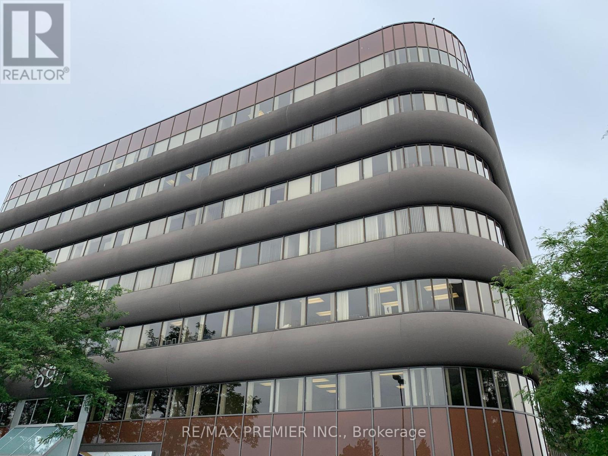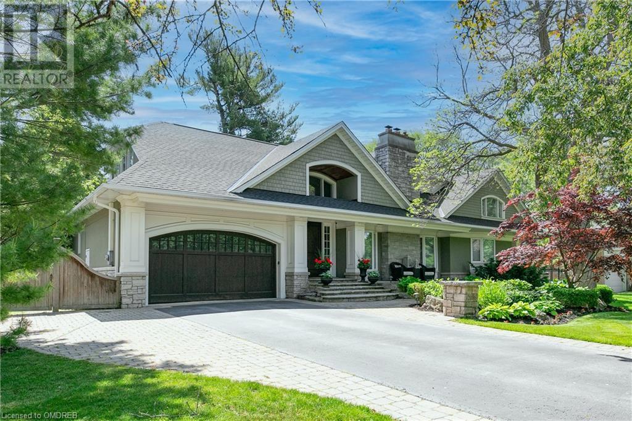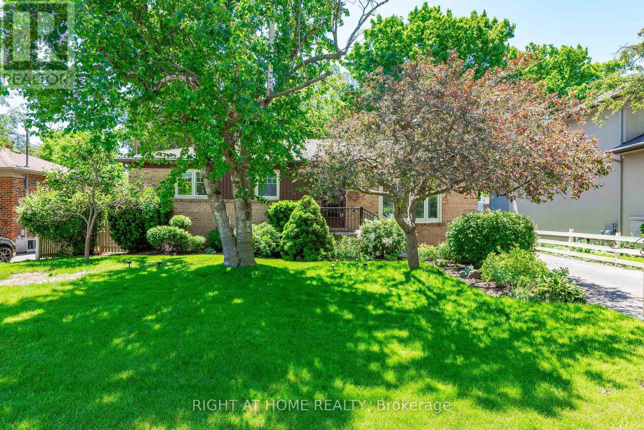1006 - 1230 Marlborough Court
Oakville, Ontario
Very bright outstanding open concept 2 bedroom, 2 bathroom, overlooking ravine with view of Lake Ontario. Open concept living/dining rooms boasting hardwood flooring, crown moulding, pass through from kitchen and mirrored wall accenting the dining area. Very large picture windows in living room allowing the bright sun shine in! Kitchen is eat in with sliding drawers and Ceramic Backsplash! Large primary bedroom with 4 pc ensuite and walk in closet! Enjoy the bright sun room overlooking the ravine. Two bathrooms, locker, bike space #31. Large Foyer to greet guests! 1207 s/f open concept! Very bright spacious suite!! Outstanding value!! **** EXTRAS **** Bike Space #31, 2 bedroom, 2 bathroom (id:50787)
RE/MAX Realty Specialists Inc.
510 - 2486 Old Bronte Road
Oakville, Ontario
Discover luxury living at 2486 Old Bronte Rd with this exquisite 1 bed,1 bath condo. Step into an open-concept layout flooded with natural light, seamlessly blending the living,and kitchen area. The kitchen boasts sleek cabinetry, stainless steel appliances, and ample counter space.Relax in the spacious bedroom with ample closet space. A full bathroom offers modern fixtures and a tub/shower combination.Enjoy the convenience of amenities including a fitness center, party room, and a rooftop terrace offering stunning views. With underground parking and a locker included, storage is effortless.Ideally situated in Oakville, indulge in nearby shopping, dining, parks, and transit options. Experience luxury and convenience schedule your showing today! (id:50787)
Keller Williams Real Estate Associates
14 Holyrood Avenue
Oakville, Ontario
Rare opportunity to not only get into one of the most prestigious neighbourhoods in the GTA (Old Oakville) but this beautiful home overlooks the calm shores of Lake Ontario. First time offered for sale, the classic elegance of this custom-built home is sure to impress. Situated on a very quiet street with no thru-traffic it is steps to great schools & parks & just minutes to the ever-popular downtown Oakville shopping & restaurant strip and marina. Upon entry into this sophisticated home, you will be greeted with 17 ceilings that carry into the formal living room and dining room with a walk thru to the Custom kitchen featuring built in appliances, a pantry, center island with a breakfast bar and open to the family room - Both overlook the backyard and Lake Ontario. The open concept family room features oversized French doors leading to a 22' X 15' composite deck. Main floor primary bedroom with a 5-piece ensuite and walk in closet and access to the deck. Convenient elevator gives everyone easy access to all 3 levels of this superbly finished home with great detail and functionality in mind. Three bedrooms on the upper level. Two share a 5-piece Jack and Jill bathroom and one has its own private ensuite, all three have walk-in closets and all have views of Lake Ontario. Professionally finished lower level complete with office with built-in desk and cabinetry, fifth bedroom with above grade windows and semi ensuite, perfect for guests or nanny suite. Lower-level family room with a second gas fireplace and French doors leading to the professionally landscaped gardens. A Sophisticated and Elegant Gem On a tranquil Park-Like lot, a rare combination. (id:50787)
Royal LePage Real Estate Services Ltd.
217 - 3265 Carding Mill Trail
Oakville, Ontario
Discover Modern Living At Its Finest In This Beautiful Smart Condo. This Open Concept 1-Bedroom Gem Is A Tech Enthusiast's Dream, Boasting Cutting-Edge Smart Technology Features. The Property is Brand New. Quartz Countertops, Smooth Ceilings, And Sleek Hardwood Flooring, Stainless Steel Appliances Elevate The Space, Creating A Stylish, Low-Maintenance Sanctuary. Step Out To One Of The Many Neighbourhood Park To Unwind And Take In The Stunning Oakville Views. Embrace A Lifestyle Of Convenience, Connectivity, And Contemporary Elegance In This Upgraded Smart Condo, Situated In The Heart Of Oakville's Vibrant Community. Walking Distance To Major Grocery Stores, Restaurants, Banks And More. (id:50787)
Meta Realty Inc.
1498 Arrowhead Road
Oakville, Ontario
This lovely, 2-Storey house sits in a stunning natural area, with amazing outdoor views and filled with sunlight inside. 9 Ft Ceiling for both Main and Second Floor. The close to 9 Ft ceiling lookout basement is fully furnished with a cocktail bar and designed as a recreational area for the family living in this house. The living room lets sunlight fill the whole space, makes it warm and cozy. The primary bedroom has a special California style balcony where you can see the ravine through the backyard. The backyards landscape is designed by professionals, offer you a plenty of space for you and your family to enjoy a comfy life. Close to shopping malls, Top rank Schools, Restaurants and Major Highways. **** EXTRAS **** Roof(2023), Repaint interior walls(2024) (id:50787)
Jdl Realty Inc.
Th 8 Sixth Line
Oakville, Ontario
TH 8 Block 33 Encore 3 Elevation 1A 2,270 Sq Ft. 3 Storey Rear Lane Townhouse Built By Starlane. This 4 Bedroom With 3 And A Half Baths Features 9 Foot Ceilings On All Levels, Beautiful Balconies On Main and Upper Level. Rear Lane Driveway Allows for 4 Car Parking, 2 In The Garage and 2 In The Driveway. Situated Near Oakville Trafalgar Memorial Hospital, Sixteen Mile Sports Complex, Highways 403 and 407. Schools, and Parks Nearby. **** EXTRAS **** $10,000 In Free Upgrades. Sump Pump and Central Air Conditioning. (id:50787)
Spectrum Realty Services Inc.
1039 Runnymead Crescent
Oakville, Ontario
Welcome to the highly desirable family friendly neighborhood of glen abbey. Beautifully maintained family home w 4 bedrooms + 3 baths. Home features beautiful trimming/ wainscoting throughout main floor, hardwood floors on main, pot lights w plenty of natural sunlight, eat in kitchen, spacious living & dining area. Nice size 3 principal rooms upstairs. Finished basement + 3 pc bath & additional one bedroom in basement. Amenities are all closeby, hwy 403 & qew, top schools. **** EXTRAS **** All elfs, all window coverings, fridge, dishwasher, stove, built in microwave, washer & dryer. Garage door opener + remote. (id:50787)
RE/MAX Realty Services Inc.
3161 Scotscraig Crescent
Oakville, Ontario
Welcome to this stunning 4-bedroom, 4-bathroom executive home nestled in the prestigious neighbourhood of Palermo Village. With apprx. 3000 Sq. Ft of fully upgraded living space, this home offers both style and functionality. The main floor boasts soaring 9-Foot ceilings, creating an airy and spacious ambience. The professionally finished basement boasts an exercise room with dance mirrors, a theatre room, a 3-piece bathroom,and ample storage. Enjoy the outdoor with a modern ambient massive deck (16ft x 20ft) with a gazebo in the backyard provides a serene oasis. Upgrades include a new roof (2021), AC (2023), furnace (2020), dryer (2022), dishwasher (2023), and B/I OTR (2022), upgraded white tiles (2023) hardwood (2014/2018)Located within walking distance to Palermo West School and close to Bronte Creek, Go station, hospital & this home combines convenience and tranquility. Gazebo in Backyard. (id:50787)
Royal Canadian Realty
2108 Woodgate Drive
Oakville, Ontario
Nestled in a serene forested yard on a quiet Oakville street, this elegant brick home exudes timeless charm & sophistication. The inviting front porch offers peaceful green views, with nearby trails & a playground. Inside, a double-height ceiling creates a spacious & welcoming atmosphere. The interior blends classic style & modern touches, featuring rich HW flrs & a graceful staircase w Juliette balcony and wrought iron spindles. Travertine tiles in the foyer & kitch add to the warm yet refined ambiance. High ceilings in the L & D rms create an airy feel, enhanced by stunning forest views. The custom maple kitch, designed by some of House and Home Magazines top designers, combines formality w modern appeal. The sleek island fits perfectly into the space. High cabinets, mouldings, glass cabinetry, hidden spice shelves, pull-out pantry, pot drawers, a built-in wine display, SS appliances, gas range, & a hooded vent round off this elegant space.The kitch flows into a cozy fam room with a central F/P & built-in shelves, w a picture window framing the green oasis outside. The lush garden features a stepping stone pathway, lilacs, rose bushes, & a dining patio.The home includes 4+1 bdrms & 3+1 baths. Sunken bdrm over garage can serve as a teen retreat/lounge area, with a large picture window o/l the forest. The 2nd flr hallway features luxurious, patterned carpeting leading to a sunken front bdrm/lounge area w/ picture windows & unobstructed forest views.The pri. bdrm offers a spa-like experience w/heated flrs, a freestanding soaker tub, & a double vanity. Main flr also features a sophisticated office w/French door & laundry rm w/garage access. The versatile basement is perfect for adult recreation or a children's play area. It includes a potential 5th bdrm or add'l office space, a rec area, stylish bar, & a 3PC bath for post-workout showers. This thoughtfully designed home offers a lifestyle of comfort & tranquillity, seamlessly blending indoor elegance w/outdoor beauty. (id:50787)
Sotheby's International Realty Canada
1230 Pondside Trail
Oakville, Ontario
Luxury living at its finest can be found in this incredible 5+1 bedroom 6.5 bath modern Fernbrook home in sought after Glen Abbey Encore. Each bedroom has their own washroom, so no need for anyone to share. This stunning quality built home is 3,800 square feet above grade as per the builder PLUS a completely finished basement and sits on a large 45ft wide lot. The lower level has an incredible amount of open concept space that any family would covet including a basement bedroom and full bath. Quality finishes found throughout this home with stunning dark hardwood floors and modern high end kitchen. Kitchen has upgraded commercial style Gaggenau fridge, wolf range, builtin dishwasher, wolf microwave, and solarium that floods the kitchen with natural light. There are 10ft ceiling on the main level, and 9ft on second and lower level. Beautiful taller doors upstairs and lots of upgrades throughout. Incredible location within the Glen abbey encore neighbourhood tucked away on a quiet street and close to park area. Easy access to major highways, GO train, Bronte Creek Provincial Park, and highly rated schools. (id:50787)
RE/MAX Aboutowne Realty Corp.
1230 Pondside Trail
Oakville, Ontario
Luxury living at its finest can be found in this incredible 5+1 bedroom 6.5 bath modern Fernbrook home in sought after Glen Abbey Encore. Each bedroom has their own washroom, so no need for anyone to share. This stunning quality built home is over 3,800 square feet above grade as per the builder PLUS a completely finished basement and sits on a large 45ft wide lot. The lower level has an incredible amount of open concept space that any family would covet including a basement bedroom and full bath. Quality finishes found throughout this home with stunning dark hardwood floors and modern high end kitchen. Kitchen has upgraded commercial style Gaggenau fridge, wolf range, builtin dishwasher, wolf microwave, and solarium which floods the kitchen with natural light. There are 10ft ceiling on the main level, and 9ft on second and lower level. Beautiful taller doors upstairs and lots of upgrades throughout. Incredible location within the Glen abbey encore neighbourhood tucked away on a quiet street and close to park area. Easy access to major highways, GO train, Bronte Creek Provincial Park, and highly rated schools. House has been virtual staged. (id:50787)
RE/MAX Aboutowne Realty Corp.
Bsmt #1 - 2164 Eighth Line
Oakville, Ontario
True value for money to enjoy this Beautiful Basement in Desirable Neighborhood. Walking Distance to top rated Joshua Creek Elementary & Iroquois Ridge High School. Laminate Floor, SS Range, Fridge, Dishwasher. Walkout to Bus Stop. 1 Car Parking. Separate Entrance. Close to Highways, Go Parks & Trails. Separate Laundry. **** EXTRAS **** Tenants to pay 30% utilities as per utility bills. Extra parking available for additional charges. (id:50787)
Homelife/miracle Realty Ltd
505 Heath Street
Oakville, Ontario
Discover your sanctuary in this exquisite 4-bedroom 2 car garage detached house located in the Well Sought After River Oaks community of Oakville, renowned for its top-rated schools. This stunning residence offers over 3,000 square feet of elegant living space on a beautifully landscaped lot, perfect for families seeking luxury and comfort. Open-concept design with 9ft Ceiling on Main floor, great foyer, large windows with abundant natural light, loads of pot lights. Spacious family room boasts Custom B/I Shelves and a gas fireplace for a warm and inviting atmosphere. Gourmet Kitchen with S/S appliances, quartz countertop and eat-in kitchen area. Walk out to back yard oasis with Pergola! Hardwood flooring throughout. Main floor laundry, Mud Rm with Access To Garage. Great master bedroom with 5pc ensuites and W/I closet. Finished basement with ample space for relaxation, storage and entertainment. Steps to shopping centers, restaurants, located in park heaven, close to trails, major highways 403/407, hospital and top schools. Your family's perfect home awaits! (id:50787)
Bay Street Group Inc.
264 Vellwood Common
Oakville, Ontario
ULTRA MODERN in the Prestigious Lakeshore Woods neighborhood serviced by 6 public & 4 Catholic schools, surrounded by playgrounds, 3 trail systems, 2 min walk to transit, 10 & 9 ft ceilings throughout, Chef's open kitchen features quartz counters, Wolf range & other high end appliances,Large centre island, Gas bbq hook-up from main floor deck, walk/out from ground level with fully fenced and very private interlock patio, super convenient and private location with convenience shops close by and 5 min walk to the Lake! **** EXTRAS **** Stylish/contemporary Executive FREEHOLD small complex with road maintenance fees only $164. per mo., existing fridge, WOLF gas range/oven, B/i S/S dishwasher, B/i S/S high end microwave, washer/dryer (id:50787)
RE/MAX Realty Specialists Inc.
372 Wildwood Drive
Oakville, Ontario
Fabulous Opportunity For Builders, Investors And Buyers To Be Located In One Of Oakville's Most Prestigious Neighbourhoods, Surrounded By Multi Million Dollar Homes, Create Your Luxury Dream Home On This Unique 60.10 X 143.30 Foot Lot. Ideal For Building A Custom Home Or Renovating To Your Taste. Custom Made Kitchen With Quartz Countertop And Backsplash. Open Concept With Lots Of Pot Lights. An Amazing Location Close To Great Schools, Parks And Restaurants. Just Minutes Away From Lake Ontario, QEW, Go Station And All Essential Amenities. 8 Parking Spaces! **** EXTRAS **** Great Opportunity To Be Located In South Oakville. Minutes Away From Fine Shops, Cultural Centres, Marinas And Ports. (id:50787)
Royal LePage Realty Centre
2236 Glazebrook Circle N
Oakville, Ontario
Welcome to a Tastefully Upgraded 4 Bedroom Home with an Inground pool, tucked away in a serene, composed Westmount Family Friendly Neighborhood. The Neighborhood is renowned for its school Zone. The Interior features New Triple Pane Windows(2023)throughout the House, with pot lights on all floors. The Formal Living room effortlessly flows into the dining and a Large Center island with a Breakfast bar and eat-in kitchen with a Lovely View of the Backyard oasis of Salt water pool, waterfall & Gazebo patio. Upstairs, you'll find four spacious bedrooms, including a primary bedroom with custom closets and a breathtaking 5-piece ensuite with a soaker tub and a walk-in glass shower. The fully finished basement features a large recreation room with Built-in speakers and a custom-built Office space lounge. Exterior Features: Automatic Sprinkler, EV Charger, Wi-Fi garage Opener, Roof Pot Lights. Close To Hwys QEW & 407, Go Train Station, Oakville Hospital, Parks, Trails & Transit - A Turn Key Family Home !! **** EXTRAS **** Roof 2019, Attic Insulation '23, New Windows Full House'2023, Pool Heater & Cleaner '19,P.ool Liner '22, Two Full Washrooms upgraded 2019, Washer & Dryer '22, Oven & Microwave '21(4 year Warranty),Potlights'21, EV Charger'21, Wifi G.Opener (id:50787)
Royal LePage Signature Realty
3005 Pine Glen Road Unit# 805
Oakville, Ontario
1030 sq ft Penthouse unit with jaw dropping east views from large terrace. Small boutique building offers a cozy and neighbourly experience. 720 sq ft interior plus a 310 sq foot terrace offers comfortable living space with a unique outdoor component that is seldom available in condo living. Superb lifestyle balance inside and out and a convenient exercise room you will be inspired to use since it is not underground!Brand new unit, never lived in! One bedroom plus den. Insuite laundry. Lots of windows and a large den. Two bathrooms. Primary ensuite bathroom has a large shower, main bath has bathtub. Gorgeous finishings. (id:50787)
RE/MAX Aboutowne Realty Corp.
101 Kaitting Trail
Oakville, Ontario
This exquisite four-bedroom home, spanning a total area of 2,554 square feet (as per MPAC), masterfully combines practicality and comfort, boasting rich hardwood floors and elegant crown molding. Potlights enhance the bright, inviting ambiance, while California shutters throughout provide both privacy and style. The gourmet kitchen is a chefs dream, featuring expansive granite countertops, a stylish backsplash, ample cabinetry, and a breakfast bar. It seamlessly flows into the breakfast area, offering a beautiful view of the park. The sophisticated hardwood staircase, accented with iron pickets, adds a touch of grandeur. The master suite serves as a private sanctuary, complete with a luxurious en-suite bathroom and a spacious walk-in closet. The second bedroom, also with an en-suite bathroom, provides added privacy and convenience for guests or family members. Overlooking Isaac Park, the backyard is perfect for outdoor entertaining or peaceful relaxation. Conveniently close to schools, plazas, and Oakville Hospital, this home combines thoughtful design and premium features, ensuring a comfortable and elegant living experience. **** EXTRAS **** Premium Lot, Backing Onto Park, S/S Fridge, S/S Stove, S/S Dishwasher, Washer And Dryer (id:50787)
Homelife Landmark Realty Inc.
509 - 3265 Carding Mill Trail N
Oakville, Ontario
Brand New Stunning 1Bed+Den Penthouse Unit Located In Upscale Quiet Neighborhood At ""The Views On The Preserve"" by Mattamy Homes. Over $25K Spent In Upgrades, 10 Ft Ceilings, Open Concept Living Room With Modern Luxury Kitchen And Walkout Balcony. Premium Quartz Countertops, Kitchen Island, And Matching Quartz Backsplash. Under Cabinet Lighting, Upgraded Stainless Steel Appliances, Upgraded Kitchen With Extended Cabinets. Large Den For Office Or Small Bedroom. Washroom With Full Glass Shower, Upgraded Porcelain Tile. Great Location Minutes Away From Major Highways, Hospitals, Parks And Shopping Plazas. Walk-In Clinic & Pharmacy In The Building. Penthouse Party Room With BBQ And Large Terrace. **** EXTRAS **** Electric Vehicle Charging Underground Spot With Extra Depth, Storage Locker Close To Parking, Keyless Entry. Energy Efficient Geothermal Heating And Cooling. (id:50787)
Gate Real Estate Inc.
2081 Ashmore Drive
Oakville, Ontario
Grand and Impressive Executive Mattamy Home in sought-after Oakville neighborhood. This magnificent residence offers a rare 3368 sq ft of luxurious living space, featuring 4 extra-large bedrooms and 4 bathrooms, with walk-in closets and ensuite access. The main floor features a spacious separate office that can easily serve as a 5th bedroom. As you enter, you're greeted by an impressive 2-story foyer. The home includes separate family and formal living rooms, plus a separate dining area and breakfast nook. The large gourmet eat-in kitchen features a huge center island and a separate coffee section, ideal for culinary enthusiasts. The majestic and fully landscaped exterior, along with a cottage-style deck, offers a perfect spot to enjoy the sun. The primary bedroom is a luxurious retreat with a 5-piece spa ensuite, separate his and her walk-in closets, and finished storage spaces. All bedrooms and bathrooms offer generous space giving a grand look to the house. Rarely found second-floor laundry adds an extra layer of convenience. The Muskoka-inspired backyard retreat, complete with a spacious and updated deck, is perfect for entertaining or enjoying quiet moments. Pot Lights 2024, Paint 2023, Roof 2015, Lenox Furnace-2021. The basement is a blank canvas, ready to be transformed to suit your personal style and needs. This pristine home is within walking distance to highly-rated schools (elementary and secondary), parks, and trails. Bronte GO station, grocery stores, community center, and Bronte provincial park are all within a 5-10 minute drive. Don't miss this spectacular layout and prime location! Experience luxury living in one of Oakville's most desirable areas. (id:50787)
Right At Home Realty
1405 William Halton Parkway
Oakville, Ontario
Primer location In Rural Oakville! Brand New Mattamy Townhouse. This Stunning Freehold Townhouse Offers Luxury Living With Lots Of Conveniences, Double Car Garage looking over the pond. Stainless Steel Appliances Grand Center Island. Quartz Countertops. Contemporary Wood Cabinets. Open-Concept Living Area. 9' Ceiling, Very Bright and Sun Filled living space. Walking Paths, Schools, Parks, Restaurants And Sports Complex. Minutes to Hwy's, Hospital, Public Transit, and Grocery stores. Major Highways 407, QEW, & 401. **** EXTRAS **** All New Appliances - S/S Fridge, S/S Stove, Hood, B/I Dishwasher. New Washer & Dryer. Garage Remote Opener. (id:50787)
Master's Trust Realty Inc.
2308 Stillmeadow Road
Oakville, Ontario
Clean & move in Ready! Welcome To West Oak Trails! Quiet Family Friendly Street. Just Over 2,500 Sqft Of Finished Living Space. Main Floor With Hardwood Flooring, A Spacious Dining Room, Crown Molding, Pot lights, Separate Livingroom And A Eat-In Kitchen With Maple Shaker Style Cabinets, Centre Cabinetry Island, Granite Tops & Stainless Steel Appliances. Open Concept Floor Plan. Upstairs Laundry! Finished Basement & Newer Appliances, Insulation And Roof. (id:50787)
Royal LePage Real Estate Services Ltd.
55 Speers Road, Unit #1403
Oakville, Ontario
Welcome to bright and airy living with this stunning 2-bed, 2-bath corner unit condo, perfectly located just steps from Kerr Village. This sophisticated home boasts lake views and a spacious wrap-around balcony ideal for outdoor living. The primary suite features a luxurious ensuite bath with glass walk-in shower, a walk-in closet, access to the patio, and lake views. The open concept kitchen and living room are adorned with floor-to-ceiling windows and offer a bright and airy ambiance with tons of natural light. The kitchen features stone countertops, a glass backsplash, stainless steel appliances, and a dining area. The building’s exceptional amenities cater to all your lifestyle needs. Unwind in the pool or sauna, maintain your fitness regimen in the gym, entertain in the party room, or find your inner peace in the yoga room. This condo seamlessly blends luxury, convenience, and style, providing the perfect sanctuary for modern living in a great location. 2nd Parking Spot is a rental $120/month. (id:50787)
Royal LePage Burloak Real Estate Services
332 - 2480 Prince Michael Drive
Oakville, Ontario
Discover the epitome of luxury living in this exquisite condo nestled in the highly coveted Joshua Creek neighborhood. Bathed in natural light, this spacious unit boasts an open-concept layout spanning over 700 sq ft of pure indulgence. Step into a world of elegance with hardwood floors, a sleek modern kitchen featuring quartz countertops, stylish backsplash & s/s appliances. En-suite laundry adds convenience while the neutral paint palette exudes sophistication. Enjoy the peace and quiet on your own balcony with stunning views to the west. The den can easily become a cozy home office, ideal for working from home. Included are parking & a locker for your convenience. Indulge in hotel-style amenities including a 24-hour concierge, gym, party room, media room, indoor pool, sauna, games room, and guest suites. **Virtually Staged Photos** **** EXTRAS **** Located just moments away from shopping, dining, parks, and major highways, this condo presents the perfect fusion of comfort, convenience, and style. Don't miss the opportunity to make this your new home. (id:50787)
RE/MAX Royal Properties Realty
300 Fritillary Street
Oakville, Ontario
Welcome To Your Dream Home, Nestled In The Serene Neighbourhood Of Lakeshore Woods. This Stunning Residence Offers The Perfect Blend Of Luxury, Comfort, And Tranquility. Step Inside To Discover A Meticulously Designed Interior Boasting Spacious Living Areas, Ideal For Both Relaxation And Entertaining. With Hardwood Flooring thru-out, And A Formal Dining Room That May Also Be Used As An Office. The Family Room Just Off The Kitchen Is Warm And Inviting With Gas Fireplace. Overlooking The Eat-In Kitchen That Features Gas Range, Custom Stainless Steel Hood-Fan, Premium Appliances, Under Mounted Sink, And Chef's Nook With Loads Of Storage. Escape To Your Own Backyard Oasis, Where The Privacy Afforded By Lush Greenery Is Perfect For Enjoying Sunny Afternoons Or Hosting Gatherings With Loved Ones. Situated On A Quiet Street, Peace And Privacy Are Assured, Offering A Serene Retreat From The Hustle And Bustle Of Everyday Life. Conveniently Located Near Top-Rated Schools, Parks, Shopping, And Dining Options, This Home Offers The Epitome Of Upscale Suburban Living. Don't Miss The Opportunity To Make This House, Your Home! **** EXTRAS **** Most Windows Recently Replaced With 25 Year Transferrable Warranty, Tankless Water Heater, Gorgeous Amberwood Front Door, Freshly Painted Throughout, Berber Carpeting In 2 Bedrooms, Surround Sound Speakers Hardwired In Family Room. (id:50787)
Psr
1403 - 55 Speers Road
Oakville, Ontario
Just steps from Kerr Village enjoy bright airy living in this stunning 2-bed 2-bath corner unit with a wrap-around balcony and views of the Lake. Open concept kitchen and living room with floor-to-ceiling windows offer tons of natural light. The primary suite features a luxurious ensuite with glass shower, walk-in closet, and patio access. Outstanding building amenities: pool, sauna, gym, yoga, and party room. 2nd Parking Spot is a rental $120/mth. (id:50787)
Royal LePage Burloak Real Estate Services
505 - 50 Kaitting Trail
Oakville, Ontario
Cozy 1 Bedroom + 1 Den suite. Open East Unblocked view of park and pond. Carpet free. 9 Ft ceiling. Den big enough to become 2nd bedroom or office area. Modern Concept kitchen with quartz countertop. Designer paint colour. Minutes' drive to 403/QEW. Smart centre is within walking distance. **** EXTRAS **** Dishwasher, Refrigerator, Range, Microwave, Washer & Dryer (id:50787)
Homelife Landmark Realty Inc.
813 - 3220 William Coltson Ave Avenue
Oakville, Ontario
Welcome to Upper West Side Condo in Oakville. Discover this brand-new, never lived in, elegant 2- bedroom 2 Bathroom unit in a prime location. The condo offers over 800 sq ft of living space. Tons of natural light and featuring impressive 10-foot ceilings. Equipped with stainless steel appliances and premium finishes, it provides a modern living experience. This convenient location is within walking distance to grocery stores, retail, and the LCBO. Close to the hospital, major highways (407, 403), and Sheridan College. Local amenities like Longos, Superstore, Walmart, and various restaurants are just a short walk away. Parking and high speed internet included! Come see for yourself! (id:50787)
RE/MAX Hallmark First Group Realty Ltd.
1262 Winterbourne Drive
Oakville, Ontario
Great opportunity in Clearview backing onto Greenspace with mature trees and desirable west exposure. Executive family home just under 3000 sq ft with 4 plus 1 bedrooms and 4 baths. Rare walkout basement with 2 separate entrances currently used as an in-law suite with kitchen, full bath, and bedroom. Take a step into the foyer and walk your way through the main floor. The main floor is enriched with carpet flooring, hardwood flooring in the family room as well as a wood-burning fireplace. The kitchen and breakfast room have linoleum flooring, with a sliding door walk-out to a recently rebuilt deck in 2023 (30’4” x 12’8”). The laundry room is located on the main floor with access to the garage, side door, and second set of stairs to the lower level. There is a recently renovated 2-piece bathroom located on the main floor. The upper-level hosts 4 of the 5 bedrooms, which are all generously sized. The primary bedroom has tonnes of space to create an office nook, it has both his and her closets, as well as an updated 5-piece ensuite with a soaker tub, separate shower, his and her sinks, heated tile flooring, and lots of storage opportunities. The 3 remaining upstairs bedrooms share a 4-piece bathroom. The lower level features a walk-out to the patio (22' x 17') through a sliding door and a private second staircase entrance through the laundry room, second kitchen, bedroom, living space, multiple storage rooms, and a 3-piece ensuite bath. Basement bedroom area and family room windows were replaced in 2024. The shed outside is 11' x 7'. The outside privacy fence was upgraded in 2022 and 2023. Located in the Oakville Trafalgar High School district and within walking distance of both Catholic(St. Luke Catholic Elementary School) and Public Elementary schools(James W. Hill Public School). Easy access to QEW, 407/403 as well as GO Train, near parks, schools, restaurants, and shopping. (id:50787)
RE/MAX Aboutowne Realty Corp.
222 - 2489 Taunton Road
Oakville, Ontario
Bright And Spacious 2 Bed, 2 Bath Condo At The Oak & Co Tower 4. Open Concept Floorplan with Large 130Sqft Terrace! This Condo Overlooks East On The Morrison Creek Ravine. Steps From All Amenities, Hwy, Hospital And Go Train (id:50787)
Kolt Realty Inc.
136 - 3020 Trailside Drive E
Oakville, Ontario
A Charming home with 2-bedroom & 2.5 washrooms is like a retreat with ample natural light and spacious living areas Interior 1340sft + 488 sft Terrace. Very bright and airy. This is a perfect blend of comfort, style, and functionality. modern amenities and stylish finishes throughout, with sleek fixtures and finishes. Also offers a 488 SFT of stunning rooftop terrace perfect for entertainment and relaxation - Don't miss out on this amazing opportunity! you also have full access to the games room, bar,gym, lounge, and outdoor bbq area for those larger parties. **** EXTRAS **** prime Oakville location with easy access to Transit , Shopping , Go stations next door to Oakville hospital , Private underground parking # 46 & locker 69 Both Lvl \"A\". (id:50787)
Right At Home Realty
1100 Beechnut Road
Oakville, Ontario
Gorgeous Semi In One Of The Best School Districts In Oakville, Top Rated High School In Oakville. Functional Layout With Open Concept Liv/Din Rooms with Wood Floor, Large Eat-In Kitchen Recently Updated with Modern Cabinets, Granite Counters, Walk-Out To Deck. 3 Good-Sized Bedrooms with Hardwood, Master with Ensuite Bath. Finished Basement with Rec Room And Office. **** EXTRAS **** Large Yard with Deck, Perfect For Entertaining. Minutes To Go Station, Hwys & Transit. Older pics before tenant moved in but in similar condition. (id:50787)
Royal LePage Signature Realty
3289 Sixth Line Unit# 1, 2, 3
Oakville, Ontario
Rarely offered investment opportunity!!! One-of-a-kind! 3 in 1 Live/Work in Oakville. Unit 1: 2120 sq ft. 3 bedrooms plus den. 2.5 baths. 2 big balconies. One car garage + driveway parking. Unit 2: 2180 sq ft. 3 bedrooms plus den. 2.5 baths. 2 big balconies. One car garage + driveway parking. Unit 3: Commercial/Multi-Use (spans the width of both Townhouses) 1170 sq ft. One car garage plus driveway parking. This provides an excellent opportunity to live in one unit and generate income from the 2 other units. This is also perfect as a multi-generation home while generating additional income from the commercial space or using the commercial space for family business. With the very spacious and well-laid out townhomes, an equally appealing option is to generate income from the rental of the 3 separate units. This amazing property has a huge potential for future appreciation! Fantastic, easily accessible, and excellent location! ***Assignment Sale*** (id:50787)
Royal LePage Real Estate Services Ltd.
461 Lakeshore Road W
Oakville, Ontario
Ideal Executive rental catering for Multigenerational families, main 4 bed/4 bath detached plus a senior friendly 2 bed/2 bath guest house (with ground level bedroom and full washroom) situated on over 1/3 of an acre just steps to Appleby College and the lake, a few minute drive to downtown Oakville. Main house features updated open concept floorplan with formal living and dining areas and a family room with fireplace over looking the extensively landscaped backyard oasis featuring a heated inground pool and patio area . Hardwood floors throughout whole house except for carpet in primary bedroom. Large kitchen features granite countertop, stainless steel fridge, gas stove and panel ready dishwasher. Also features a sun- filled (window ceilings) breakfast area with gas fireplace. The spacious office, elevated four steps above the main living area features a large window overlooking the beautifully manicured front lawn and lakeshore road. Fully finished basement features, family room with feature stonewall and electrical fireplace, play area, additional bedroom, 3pc washroom, laundry room and multiple storage rooms. Guest house features 2 bedrooms, 2 full washrooms, large eat-in kitchen, and laundry room. Also has amazing views of the pool and backyard. (id:50787)
Right At Home Realty
204 Maple Grove Drive
Oakville, Ontario
Prestigious South-East Oakville! Impressive 115’ x 138’ wooded lot! Offering nearly 6,400 square feet of meticulously finished living space! Just moments from Lakeshore sits 204 Maple Grove Drive – a testament to modern luxury living and opulent entertainment! Approaching the residence, a circular driveway bordered by bespoke stone pillars welcomes you, accommodating onsite parking for up to 12 vehicles. The three car heated garage, with sleek glass doors, adds a contemporary touch to the façade. Step inside to discover a haven of sophistication and comfort. 10’ ceilings and expansive windows bathe the interior in natural light, creating an inviting ambiance. Elegant coffered ceilings, electric window blinds, and staircase vanity lighting further elevate the home’s aesthetic. The heart of the home lies in the chef’s kitchen, complete with commercial-grade Thermador appliances, is a dream for culinary enthusiasts. Five fireplaces throughout the home add warmth and charm, while the living room’s soaring 20’ ceiling exudes grandeur. With 4+1 bedrooms and 7 bathrooms, including electric heated floors, this residence offers ample space and convenience for families who love to entertain. The lower level is a true entertainment oasis, boasting a sprawling theatre room with a 180” projection screen, a games area, full bar, glass wine cellar, fitness centre, and nanny quarters. Radiant in-floor heating extends throughout the lower level, including the garage, ensuring comfort during colder months. Outside, a 20’ x 20’ covered patio with a gas fireplace provides an exceptional outdoor living space for relaxation and entertaining. Conveniently located near the lake, top-rated schools, highways, and amenities, this residence seamlessly blends luxury and comfort, promising an unparalleled living experience. (some images contain virtual staging) (id:50787)
Royal LePage Real Estate Services Ltd.
4020 Post Road Unit# 2
Oakville, Ontario
Spacious fully Upgraded 2 year old - 3 bed/3 washroom townhouse overlooking park. Mud room with heated floors! 9ft ceilings , Hardwood Floors and pot lights throughout Main level, Oak Staircase. Elegant Open concept Eat in kitchen with Quartz Countertops, Large Island & Stainless Steel Appliances. Formal dining area over with servery to kitchen. Master Bedroom overlooking park with Large Walk-In Closet and a 5 Piece Ensuite: Double Vanity with Quartz Countertop, Shower stall and Soaker Tub. 3-piece Main Washroom with Quartz Countertop. Double garage for 2 small cars. Minutes from Hwys 407 & 403, schools, parks, shopping centers! (id:50787)
Right At Home Realty
805 - 3005 Pine Glen Road
Oakville, Ontario
1030 sq ft Penthouse unit with jaw dropping south views from large terrace. Small boutique building offers a cozy and neighbourly experience. 720 sq ft interior plus a 310 sq foot terrace offers comfortable living space with a unique outdoor component that is seldom available in condo living. Superb lifestyle balance inside and out and a convenient exercise room you will be inspired to use since it is not underground! Brand new unit, never live in! One bedroom plus large den. Spacious kitchen/living area with beautiful views, large windows! Primary bath with large shower, main bath with tub, beautiful finishings.Insuite laundry. **** EXTRAS **** Includes appliances, window coverings (id:50787)
RE/MAX Aboutowne Realty Corp.
204 Maple Grove Drive
Oakville, Ontario
Prestigious South-East Oakville! Impressive 115' x 138' wooded lot! Offering nearly 6,400 square feet of meticulously finished living space! Just moments from Lakeshore sits 204 Maple Grove Drive - a testament to modern luxury living and opulent entertainment! Approaching the residence, a circular driveway bordered by bespoke stone pillars welcomes you, accommodating onsite parking for up to 12 vehicles. The three car heated garage, with sleek glass doors, adds a contemporary touch to the facade. Step inside to discover a haven of sophistication and comfort. 10' ceilings and expansive windows bathe the interior in natural light, creating an inviting ambiance. Elegant coffered ceilings, electric window blinds, and staircase vanity lighting further elevate the home's aesthetic. The heart of the home lies in the chef's kitchen, complete with commercial-grade Thermador appliances, is a dream for culinary enthusiasts. Five fireplaces throughout the home add warmth and charm, while the living room's soaring 20' ceiling exudes grandeur. With 4+1 bedrooms and 7 bathrooms, including electric heated floors, this residence offers ample space and convenience for families who love to entertain. The lower level is a true entertainment oasis, boasting a sprawling theatre room with a 180"" projection screen, a games area, full bar, glass wine cellar, fitness centre, and nanny quarters. Radiant in-floor heating extends throughout the lower level, including the garage, ensuring comfort during colder months. Outside, a 20' x 20' covered patio with a gas fireplace provides an exceptional outdoor living space for relaxation and entertaining. Conveniently located near the lake, top-rated schools, highways, and amenities, this residence seamlessly blends luxury and comfort, promising an unparalleled living experience. (some images contain virtual staging) (id:50787)
Royal LePage Real Estate Services Ltd.
1, 2, 3 - 3289 Sixth Line
Oakville, Ontario
Rarely offered investment opportunity!!! One-of-a-kind! 3 in 1 Live/Work in Oakville. Unit 1: 2120 sq ft. 3 bedrooms plus den. 2.5 baths. 2 big balconies. One car garage + driveway parking. Unit 2: 2180 sq ft. 3 bedrooms plus den. 2.5 baths. 2 big balconies. One car garage + driveway parking. Unit 3: Commercial/Multi-Use (spans the width of both Townhouses) 1170 sq ft. One car garage plus driveway parking. This provides an excellent opportunity to live in one unit and generate income from the 2 other units. This is also perfect as a multi-generation home while generating additional income from the commercial space or using the commercial space for family business. With the very spacious and well-laid out townhomes, an equally appealing option is to generate income from the rental of the 3 separate units. This amazing property has a huge potential for future appreciation! Fantastic, easily accessible, and excellent location! ***Assignment Sale*** (id:50787)
Royal LePage Real Estate Services Ltd.
406 - 123 Maurice Drive
Oakville, Ontario
BRAND NEW - READY TO MOVE IN! Experience luxury living at The Berkshire Residences in South Oakville. This 2-bedroom + den penthouse boasts 1508 sq ft of elegance, complemented by a rooftop terrace and 2.5 baths. Enjoy a 198 sq ft balcony & a spacious 1413 sq ft terrace, perfect for outdoor entertaining. Revel in 10 ceilings, in-suite laundry, & custom soft-close cabinetry. Porcelain countertops, heated bathroom floors, & premium hardwood flooring enhance the space. Upgrades include extended kitchen cabinets, upgraded vanities, & a kitchen island w/ waterfall edge. Premium hardwood flooring, upgraded tiles, & Lincoln Park style doors elevate the design. Frameless mirror closet doors, upgraded interior door hardware, & upgraded black metal stair pickets w/square oak railing add sophistication. Indulge in the luxury of a hot tub w/ 2 pumps & 47 jets. Two parking spots & a locker are included, completing this upscale offering. (id:50787)
Orion Realty Corporation
461 Lakeshore Road W
Oakville, Ontario
Ideal Executive rental for Multi generational families, main 4 bed/4 bath detached plus a senior friendly 2 bed/2 bath guest house (with ground level bedroom and full washroom) situated on over 1/3 of an acre just steps to Appleby College and the lake, a few minute drive to downtown Oakville. Main house features updated open concept floorplan with formal living and dining areas and a family room with fireplace over looking the extensively landscaped backyard oasis featuring a heated inground pool and patio area . Hardwood floors throughout whole house except for carpet in primary bedroom. Large kitchen features granite countertop, stainless steel fridge, gas stove and panel ready dishwasher. Also features a sun- filled (window ceilings) breakfast area. The spacious office, elevated four steps above the main living area features a large window overlooking the beautifully manicured front lawn and lakeshore road. Fully finished basement features, family room with feature stonewall and electrical fireplace, play area, additional bedroom, 3pc washroom, laundry room and multiple storage rooms. Guest house features 2 bedrooms, 2 full washrooms, large eat-in kitchen, and laundry room. Also has amazing views of the pool and backyard. **** EXTRAS **** Included in the monthly rent: Grass cutting and trimming, snow removal (id:50787)
Right At Home Realty
200-28 - 690 Dorval Drive
Oakville, Ontario
Experience the epitome of professional elegance with our fully furnished office space available for lease, strategically situated in the bustling core of downtown. Boasting a vibrant locale adorned with charming cafes, sophisticated bars, and exquisite fine-dining establishments, this prime location offers more than just a workspace; it provides a dynamic environment conducive to productivity and networking. Conveniently complemented by nearby parking facilities, this space is tailored to accommodate a diverse array of professionals and entrepreneurs seeking to elevate their business ventures. Elevate your company to new heights by securing a prestigious address in the heart of the city. **** EXTRAS **** Nestled amid lively cafes, upscale bars, and fine-dining spots, our location sets the stage for your business success. Find inspiration in the vibrant atmosphere for your entrepreneurial endeavors. (id:50787)
RE/MAX Premier Inc.
300 Fritillary Street
Oakville, Ontario
Welcome To Your Dream Home, Nestled In The Serene Neighbourhood Of Lakeshore Woods. This Stunning Residence Offers The Perfect Blend Of Luxury, Comfort, And Tranquility. Step Inside To Discover A Meticulously Designed Interior Boasting Spacious Living Areas, Ideal For Both Relaxation And Entertaining. With Hardwood Flooring thru-out, And A Formal Dining Room That May Also Be Used As An Office. The Family Room Just Off The Kitchen Is Warm And Inviting With Gas Fireplace. Overlooking The Eat-In Kitchen That Features Gas Range, Custom Stainless Steel Hood-Fan, Premium Appliances, Under Mounted Sink, And Chef's Nook With Loads Of Storage. Escape To Your Own Backyard Oasis, Where The Privacy Afforded By Lush Greenery Is Perfect For Enjoying Sunny Afternoons Or Hosting Gatherings With Loved Ones. Situated On A Quiet Street, Peace And Privacy Are Assured, Offering A Serene Retreat From The Hustle And Bustle Of Everyday Life. Conveniently Located Near Top-Rated Schools, Parks, Shopping, And Dining Options, This Home Offers The Epitome Of Upscale Suburban Living. Don't Miss The Opportunity To Make This House, Your Home! (id:50787)
Psr
2 - 4020 Post Road
Oakville, Ontario
Spacious fully Upgraded 2 year old - 3 bed/3 washroom townhouse overlooking park. Mud room with heated floors! 9ft ceilings , Hardwood Floors and pot lights throughout Main level, Oak Staircase. Elegant Open concept Eat in kitchen with Quartz Countertops , Large Island & Stainless Steel Appliances. Formal dining area over with servery to kitchen. Master Bedroom overlooking park with Large Walk-In Closet and a 5 Pieces Ensuite: Double Vanity with Quartz Countertop, Shower stall and Soaker Tub. 3-piece Main Washroom with Quartz Countertop. Double car garage for 2 small cars. Minutes from Hwys 407 & 403, schools, parks, shopping centres! (id:50787)
Right At Home Realty
3075 Hospital Gate, Unit #424
Oakville, Ontario
Beautiful corner unit condominium with busy physiotherapy clinic. Owner has two locations and not enough time to service the demand for clients in the area. Owner is willing to connect and assist the buyer with their connections at Oakville Trafalgar Hospital and within the building. Enough clients for two full time physiotherapists to be working. Unit to be sold as is with chattels and fixtures in place. Presently 3 private offices and a private washroom, there is the ability to add a 4th office and still have an open area for physio/exercise treatment, along with 6 treatment beds. The Business is being sold along with the Condominium within which it resides, see those details in MLS # H4189016, the Business can not be purchased without also buying the condominium. (id:50787)
Keller Williams Edge Realty
2026 Rebecca Street
Oakville, Ontario
Entire Property For Lease (including basement), Detached 3 Bedrooms 2 Washrooms bungalow in a High Demand Neighbourhood, Newer Vinyl Flooring all over, Family Size Kitchen, Stainless Steel Appliances, Dishwasher, Lots of Windows, Great size lot 80 x 140 ft, Single garage with 5 car parking Spots, Basement With Huge Rec area and a bedroom, Newer Washer & Dryer, Basement has Separate entrance from the back Yard, Walking distance to Metro, LCBO, Banks, Shoppers Drug Mart, Winners, Beer Store, Ontario Lake, Public Transit, 4 mins drive to Bronte GO, QEW and much more! **** EXTRAS **** Property is currently occupied by tenant and occupancy will be August 1st, 2024. Whole house is for lease including basement, basement has separate entrance. (id:50787)
Ipro Realty Ltd.
2086 Elmhurst Avenue
Oakville, Ontario
Discover your dream home in prestigious Southeast Oakville, featuring over 4,000 square feet of above-ground living space and more than 6,000 square feet including finished walk-up basement. This beautiful two-story home includes a soaring ceiling foyer and three fireplaces in the living room, great room, and basement. The spacious living areas include a formal living room, dining room, gourmet kitchen, and a grand great room with a cathedral ceiling and motorized skylights.The home offers five luxurious bedrooms above ground, each with its own ensuite bathroom. The main level features two bedrooms, including the primary suite with an impressive six-piece ensuite bathroom with his and hers vanities. The second floor includes three additional bedrooms, designed for comfort and privacy, along with a versatile recreation area perfect for family gatherings or a children's play zone.The walk-up basement is designed for entertainment and relaxation, featuring a large recreation area, a home theatre space, a gentlemen's lounge with a bar, and an additional expansive bedroom with a full bathroom.Every corner of this house offers breathtaking views, particularly from the great room, where you can enjoy stunning vistas of the beautifully landscaped backyard. The front and back yards are impeccably landscaped, creating a serene and picturesque environment. The backyard is a private oasis with an in-ground swimming pool with a waterfall, a hot tub, a deck, a charming gazebo, an outdoor bar, and a cozy firepit area perfect for evening gatherings. This house is superbly located, just a short walk to the lake and within walking distance to Oakville Trafalgar High School and Maple Grove Elementary School. The property enjoys a southeast orientation, providing excellent privacy and plenty of sunlight.Experience the best of Oakville living in this magnificent home, offering the perfect blend of elegance, comfort, and convenience. (id:50787)
RE/MAX Aboutowne Realty Corp.
572 Wolsey Crescent S
Oakville, Ontario
WELCOME TO 572 WOLSEY CRESCENT, Nestled on a quiet crescent in the heart of West Oakville. This charming home boasts an impressive 60 x 125 lot size, offering 3+1 bedrooms, 2 bathrooms, a detached garage, and ample parking for 4 vehicles. Enjoy the privacy of a secluded backyard oasis surrounded by mature trees. Located close to schools, parks, Coronation Park, Bronte Park, Lake Ontario, and downtown Oakville. With new custom homes emerging in the area, this is a rare opportunity to invest in a thriving neighborhood within an established community. (id:50787)
Right At Home Realty


