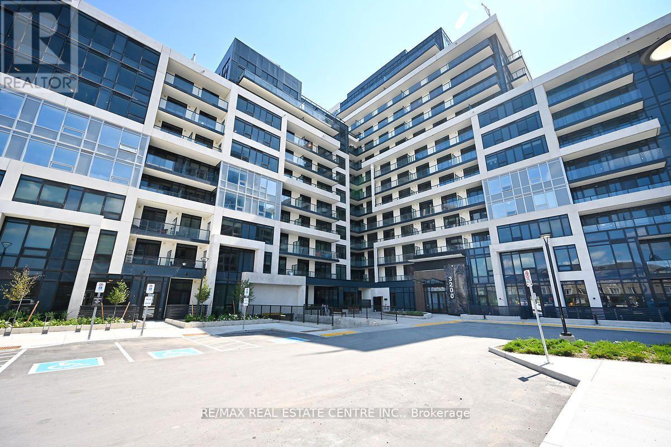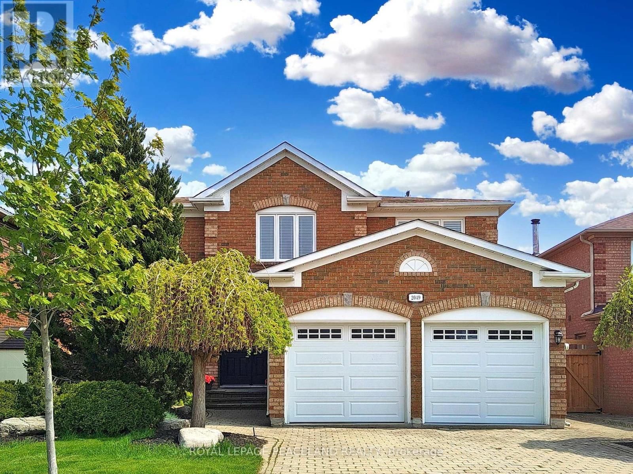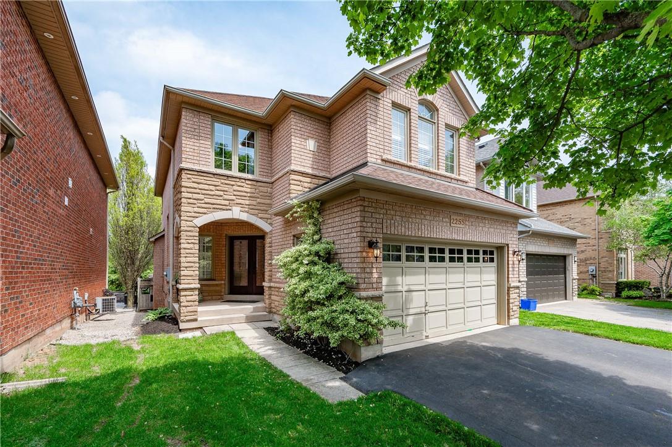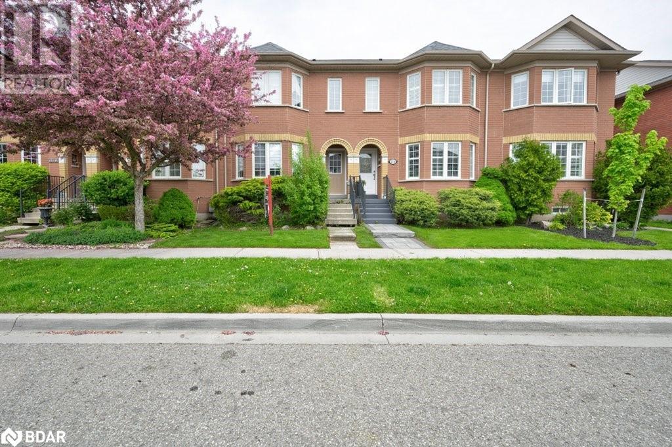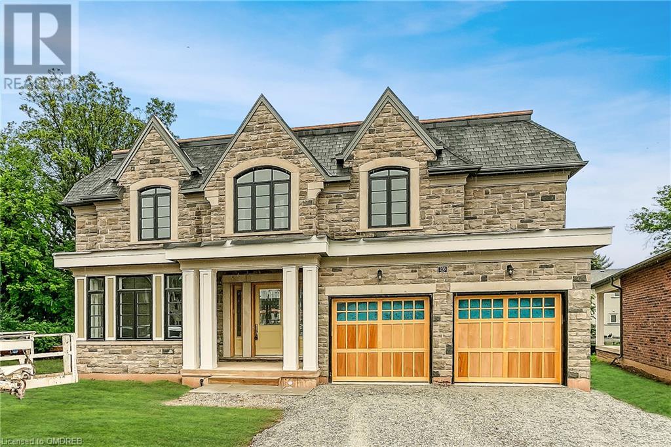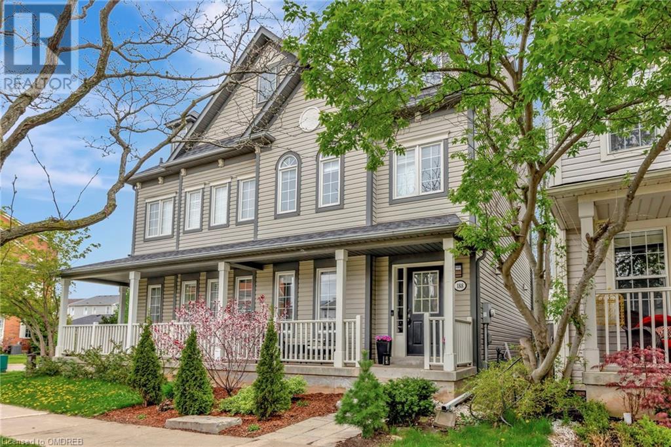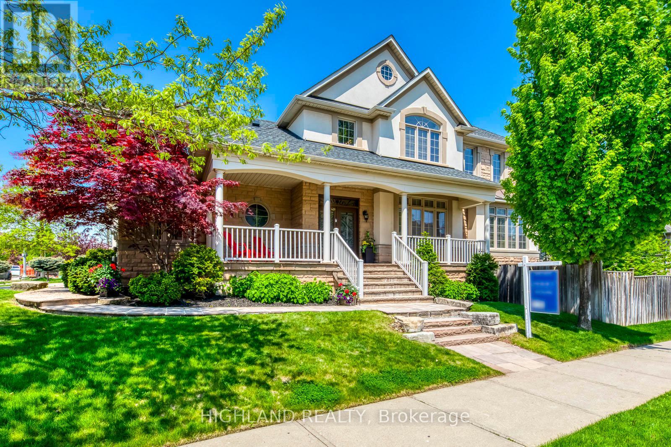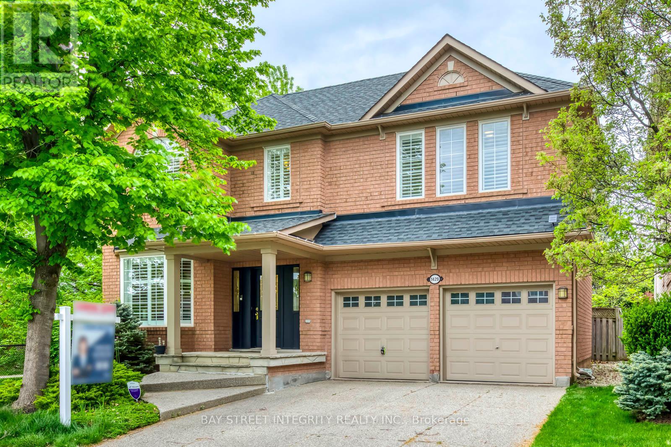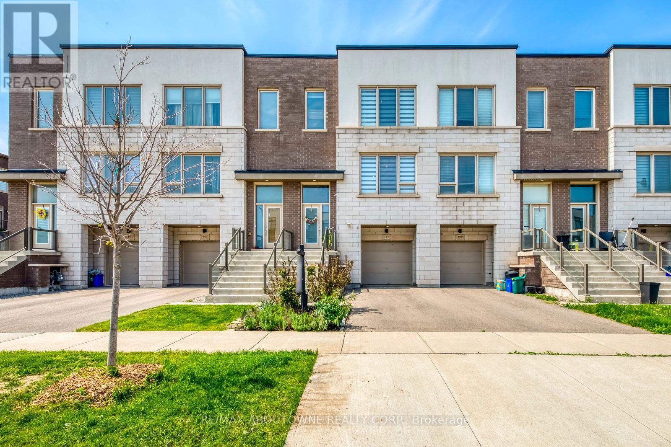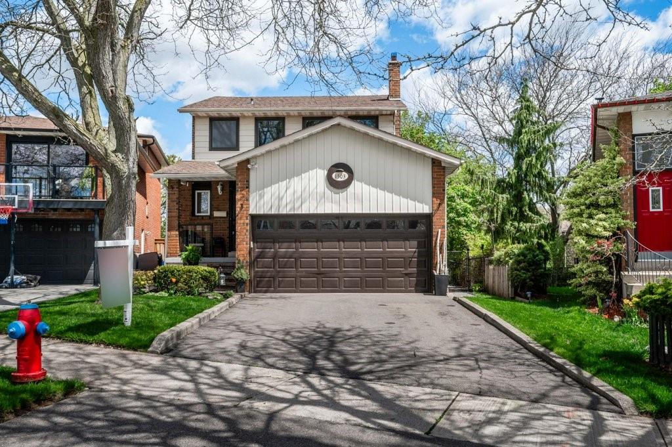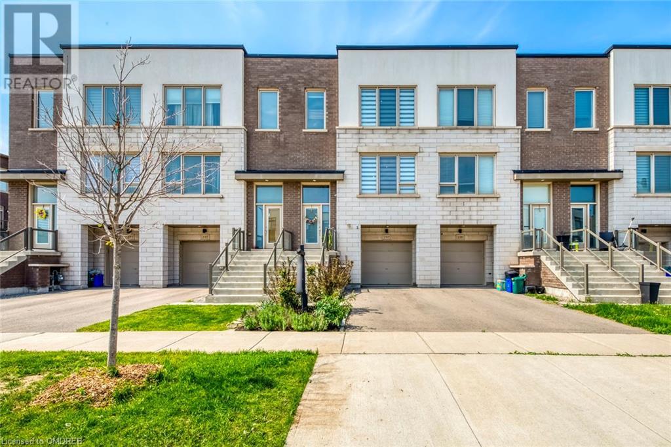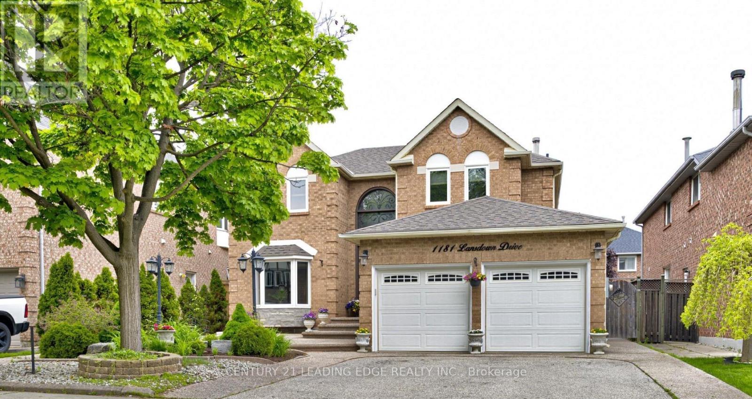621 - 3200 William Coltson Avenue
Oakville, Ontario
Spectacular Brand New Spacious Luxury Condominium in the Heart of Oakville, approximately 750 square feet including Balcony. 1Bedroom and Den Unit (Den Can be used as Home Office). Stunning Clear West View from the balcony, Primary Bedroom and Living Room, Great open concept layout with 9-foot-high ceilings, a modern white kitchen with quartz counters and stainless steel appliances, Tiled Backsplash, Undermount sink, and a smart connect system. Laminate Floors Throughout, Luxury Living at its Finest. Great Location walking distance to Parks, Schools, Trails, Supermarkets, Shopping, Restaurants, Cafes, Walmart, Longo's, Superstore, LCBO, GO Buses, and More.. Minutes Drive to GO Station, Highway's, Sheridan College, Oakville Mall, Sports Complexes, Entertainment, Costco, and Much more... **** EXTRAS **** Includes 24 Hour Concierge, Visitors Parking, Roof Top Terrace, Party Room, Gym, Exercise Room, Security Guard***Note All facilities in Building are not available for Tenant's use at this time, until Builder completes the work required. (id:50787)
RE/MAX Real Estate Centre Inc.
2049 Schoolmaster Circle
Oakville, Ontario
Great Opportunity! Lovely Glen Abbey Executive Home On A Quiet Cul De Sac. 4 Over Size Bedooms, Lovely South-Facing Private Rear Yard, Salt-Water Pool, Large Deck with New Fence. Convenient To Shopping, Rec Centre W/A Short Drive To The Go Station And Close Proximity To Several Schools,(Abbey Park- #1 High School In Oakville!). And If You Are A Sports Enthusiast You Have Several Choices Including Golf, Hockey, Tennis, Swimming, Biking, Hiking... (id:50787)
Royal LePage Peaceland Realty
2255 Stillmeadow Road
Oakville, Ontario
Nestled within a picturesque ravine setting, this beautifully updated home offers a tranquil escape from the bustle of everyday life. Boasting 3 bedrooms, 2 full bathrooms, and two 2-piece bathrooms, this residence combines modern convenience with the charm of a mature neighborhood. Step inside and be greeted by the inviting ambiance of a soaring two-story ceiling, inviting you to explore every corner of this move-in-ready haven. The main floor beckons with its seamless flow, perfect for both relaxation and entertaining. The basement presents a canvas for your imagination, offering limitless possibilities. Transform it into a guest retreat, a productive work-from-home space, or a haven for children and teens to play and unwind. The backyard is your personal oasis, providing a tranquil retreat where you can unwind amidst nature's beauty. The home has direct access to the inside from the 1.5 car garage with lots of storage space. Indulge in luxury in the spa-like primary ensuite, where every detail has been carefully curated for your comfort and relaxation. Located in a sought-after, mature neighborhood, this home offers the perfect blend of peaceful surroundings and convenient access to amenities. Don't miss your opportunity to make this ravine retreat your own. Schedule your showing today and discover the lifestyle awaiting you in this exquisite home. (id:50787)
Royal LePage Burloak Real Estate Services
2136 Forest Gate Park
Oakville, Ontario
Welcome to 2136 Forest Gate Park, an exquisite all-brick executive townhome(freshly painted) nestled in the serene West Oak Trails area. Surrounded by lush ravines, nature paths, and parks, this residence offers a harmonious blend of luxury and natural beauty. Upon entry, you'll be greeted by an impressive foyer featuring an oak curved staircase, setting the tone for the elegance that awaits within. The main floor boasts a seamless flow between the combined living and dining room, perfect for entertaining guests. Relax by the gas fireplace in the spacious family room, which seamlessly connects to the eat-in kitchen, creating a central hub for gatherings and culinary delights. Upstairs, discover three bedrooms, including a stunning primary suite complete with a lavish 4-piece ensuite bathroom and a walk-in closet, providing a private sanctuary for rest and relaxation. The unfinished basement presents an opportunity for customization, allowing you to tailor the space to your unique preferences and lifestyle needs. Convenience is key with a detached two-car garage(with new roof) and proximity to schools, highways, GO trains, as well as a variety of dining and shopping destinations. (id:50787)
Keller Williams Experience Realty Brokerage
235 Nyla Court
Oakville, Ontario
Gorgeous executive rental in Bronte. 4,300 sq ft above grade plus approximately 2,000 sq ft finished basement. 10' ceiling height on main, lots of crown moldings, hand-scraped hardwood. Beautiful, massive Downsview kitchen with quartz counter tops. Soaring 2 storey ceiling in great room. Main floor den. Elevator access to all 3 levels. Second floor laundry. All bedrooms are big and have en-suites. Finished basement with 5th bedroom, full bath, rec room and theatre room. Covered porch off the back. Big pie-shaped lot. Double car garage. Double drive with parking for 4 cars. Walk to shopping and marina in Bronte. Park across the street. (id:50787)
Century 21 Miller Real Estate Ltd.
188 Littlewood Drive
Oakville, Ontario
Location location location! 188 Littlewood Dr in beautiful Oakville ON is nestled in the heart of highly sought after River Oaks neighbourhood. This gorgeous 3 bed 3 bath semi detached home is perfect for a variety of buyer types. Meticulously maintained and lovingly cared for, this home boasts engineered hardwood throughout, large windows, pot lights, quartz countertops, spacious bedrooms, and a expansive loft area that serves in so many different ways. The Private rear yard with detached double car garage is simply the icing on the cake! Excellent schools, sports facilities, parks, walking trails, shopping, professional buildings, medical facilities and so many other amenities flank this phenomenal neighbourhood from all sides. Don't miss your opportunity to own this amazing home! (id:50787)
Royal LePage Real Estate Services Ltd.
1363 Craigleith Road
Oakville, Ontario
This stunning home is a true masterpiece in the heart of prestigious Joshua Creek community. Perfectly situated on a premium corner lot with South East exposure, features large windows and skylight, this extra bright and sun filled lovely home offers over 3475 sf space plus 1700 sf walkout basement. Gourmet kitchen with center Island. Granite C/Tops & B/Splash & breakfast area with W/O to deck. Family room with fireplace, formal Dinning room & Living room Areas & Main floor Office/Den. Generous 2nd level with 4 large bedrooms & 3 full baths... Including primary bedroom suite with W/I closet & 5pc ensuite with double vanity, bathtub & separate shower, every Bedroom with ensuite or semi ensuite. The unspoiled walkout basement has 9 ft high ceiling, presents endless possibilities: entertainment space, gym, games room, golf simulator, home theatre, bar or additional bedrooms w/Sep. Ent. Top-Ranked public schools, also close to Ontario prestigious private schools, Easy access to shopping, Rec center, parks & trails, Easy access to QEW, 403 and 407, The most convenient commute location in Oakville. (id:50787)
Highland Realty
1429 Pinecliff Road
Oakville, Ontario
Welcome to Your Dream Home! A Beautifully Two Garage Detached House with a Ravine View in a Quiet Community. Large Trees for Privacy. This Charming 2-story Home Boasts 2500 sqft of Total Living Space. Meticulously Maintained and Lovingly Cared for, 9' Ceilings, Harwood Floor, Granite Counters, Glass Shower Door, 4 Zone Irrigation System Controlled by App. Large Back Yard to Create Your Outdoor Oasis. A Wonderful Home, Ideal for Spending Time with Family and Friends. Prime Location Close to Schools, Plaza, And Major Highways and Communicate Center. The Basement is Finished with Plenty of Storage. Run, Walk, or Bike along the Beautiful Ravine Trails and You will love the Neighborhood. Don't Miss Your Opportunity To Own This Amazing Home! (id:50787)
Bay Street Integrity Realty Inc.
197 Wheat Boom Drive
Oakville, Ontario
WOW!!! Incredible Opportunity to Own a 'New York' Style Designer Townhome in one of Oakville's most sought after neighbourhoods, 'The Preserve'. This sun filled & impeccably maintained Townhome home is like no other, designer touches & accents in all rooms. Spacious Layout with Large Dining Room, Fabulous Great Room open to Spacious Breakfast Kitchen with direct access to large entertainers deck. The Second Level features A Primary Bedroom Suite with En Suite Bathroom & Walk In Closet, Two Further Bedrooms, House Bathroom & Laundry complete this level. The lower level boasts a Family/TV/Media Room, Useful Office Space with Walk Out to the extra deep garden area, as well a Full Bathroom. This versatile level could easily become a 4th bedroom suite or in law suite if needed. Conveniently Located for Easy Access to Major Highways, Public Transit & GO. Walking Distance to Schools, Parks, Trails & Recreation. This really is an amazing opportunity to own a completely turnkey Designer Show Piece in one os Oakville's most coveted neighbourhoods. An Early Appointment to View is Highly Recommended!! (id:50787)
RE/MAX Aboutowne Realty Corp.
1503 Kenilworth Crescent
Oakville, Ontario
Nestled In A Sought-After Quiet Crescent In Falgarwood that boast amazing Friendly Neighbours that Host Summer Parties, gatherings & kids playing on the safe Crescent. The Country Style Kitchen With Breakfast Area Complete With A Cozy Wood FireplaceIs Perfect For Enjoying Your Morning Coffee. A Spacious Main Floor With A Beautifully Designed Open-Concept Living And Dining Area That Is Perfect For Entertaining Guests. A large deck overlooks the Yard that can be accessed From the Dining area & second side Deck from the Kitchen Breakfast Area. 3+1 spacious Bedrooms with 2.5 Bathrooms.This Beautiful Home, With Plenty Of Large Windows That Provide Abundant Natural Light,A Separate Family/Recreation Room On The Finished Lower Level provides additional space with extra rooms for storage, The Extra Large Driveway Can Easily Accommodate 4 Cars(6 car parking with garage) This Home Is Conveniently Located Near Top-Rated Oakville Schools & Easy Access To Commuter Routes Like The 403 & Qew. A family Friendly Neighborhood Offering, All Amenities, Parks, Outdoor Swimming Pool & Rec Centre All Within Easy Walking Distance & Just A Short Drive Or Bus Ride To The Oakville Go.This has been home to a single family for years! \Don't miss the opportunity to make this dream property your new home ! Roof 4-5 years, exterior doors, crown moulding, windows 3 years old, sliding door 2020 (id:50787)
RE/MAX Escarpment Realty Inc.
197 Wheat Boom Drive
Oakville, Ontario
WOW!!! Incredible Opportunity to Own a 'New York' Style Designer Townhome in one of Oakville's most sought after neighbourhoods, 'The Preserve'. This sun filled & impeccably maintained Townhome home is like no other, designer touches & accents in all rooms. Spacious Layout with Large Dining Room, Fabulous Great Room open to Spacious Breakfast Kitchen with direct access to large entertainers deck. The Second Level features A Primary Bedroom Suite with En Suite Bathroom & Walk In Closet, Two Further Bedrooms, House Bathroom & Laundry complete this level. The lower level boasts a Family/TV/Media Room, Useful Office Space with Walk Out to the extra deep garden area, as well a Full Bathroom. This versatile level could easily become a 4th bedroom suite or in law suite if needed. Conveniently Located for Easy Access to Major Highways, Public Transit & GO. Walking Distance to Schools, Parks, Trails & Recreation. This really is an amazing opportunity to own a completely turnkey Designer Show Piece in one os Oakville's most coveted neighbourhoods. An Early Appointment to View is Highly Recommended!! (id:50787)
RE/MAX Aboutowne Realty Corp.
1181 Lansdown Drive
Oakville, Ontario
Stop & take your time to admire this showstopper nestled in the highly desired Clearview neighborhood in Oakville! This stunning Turn-key bright & spacious home has an endless list of all the right upgrades for any type of preference. Walk through a custom designed exterior door into a spacious cathedral high front foyer, elegant oak circular staircase, gleaming 2 by 2 porcelain tile floor, crown molding, hardwood flooring throughout, huge custom built kitchen w/centre island, quartz counter top, undermount sink w/top of the line built-in stainless steel appliances, family-size eat-in breakfast area over looking family room w/culture stone wood fireplace & pot lights. Upstairs hosts a huge end-to-end Primary bedroom with a newly reno'd bath, walk-in stand up waterfall shower, built-in cabinets, double sink, closet organizers & double door linen closet. ** This is a linked property.** **** EXTRAS **** Huge aggregate patio, beautiful landscaped backyard & Natural Gas BBQ Hook Up. List goes on. Roof 2023,Furnace 2023,Ac 2012, Main & Primary Bathrooms & laundry room reno'd 2023(& windows), remaining windows & patio door 2014. (id:50787)
Century 21 Leading Edge Realty Inc.

