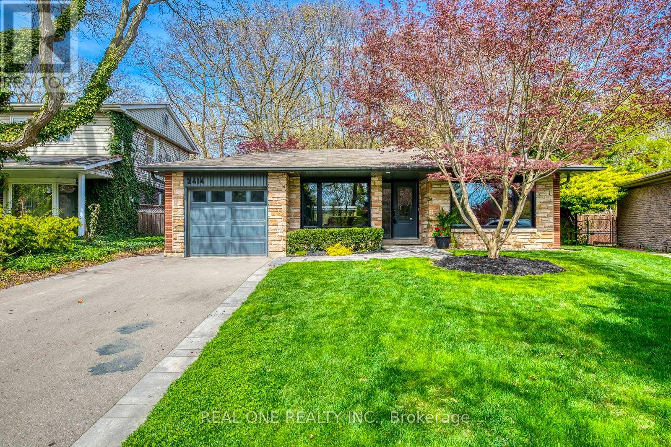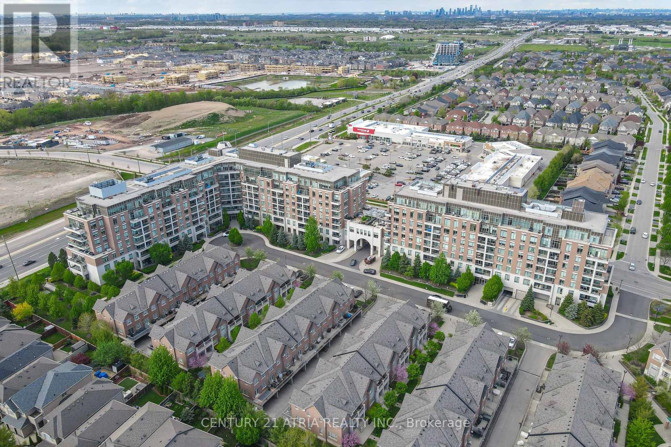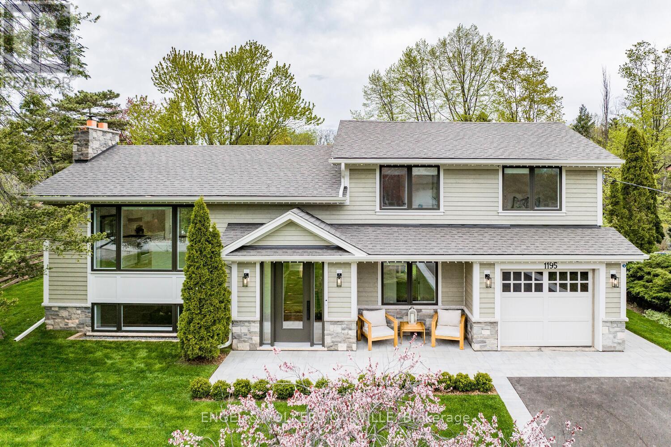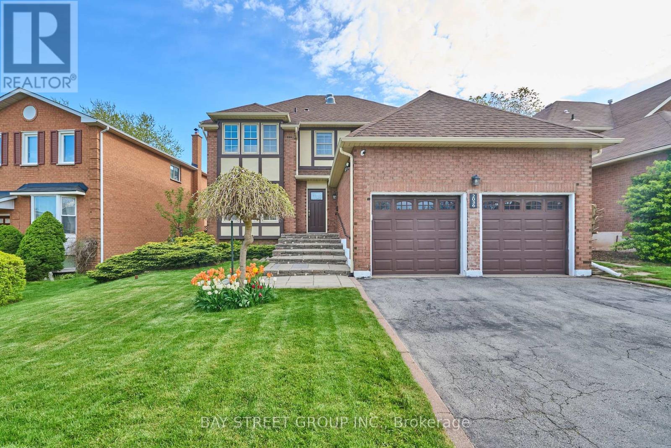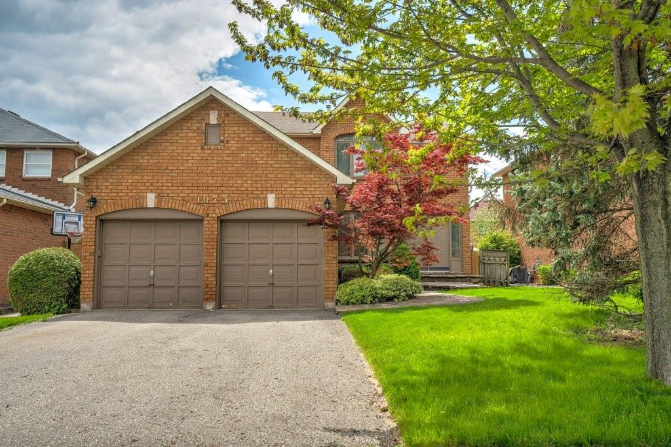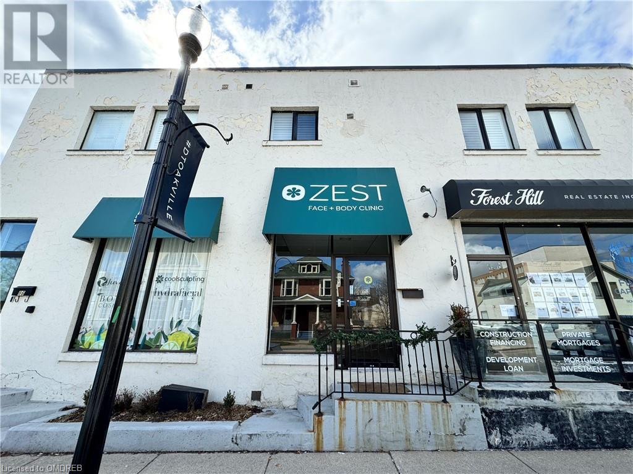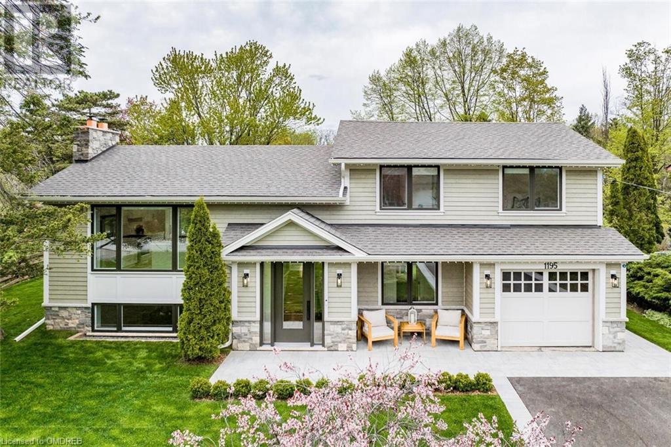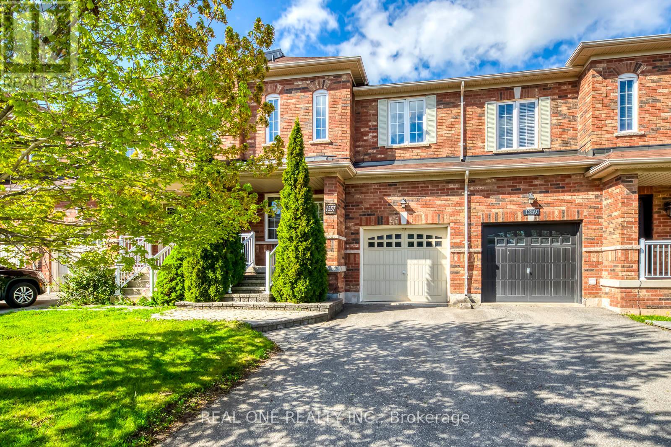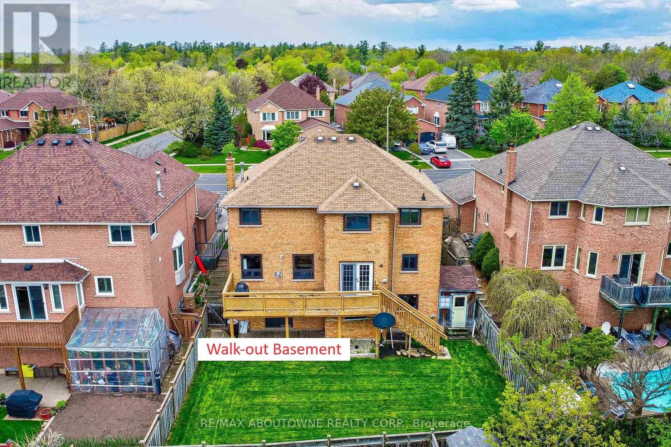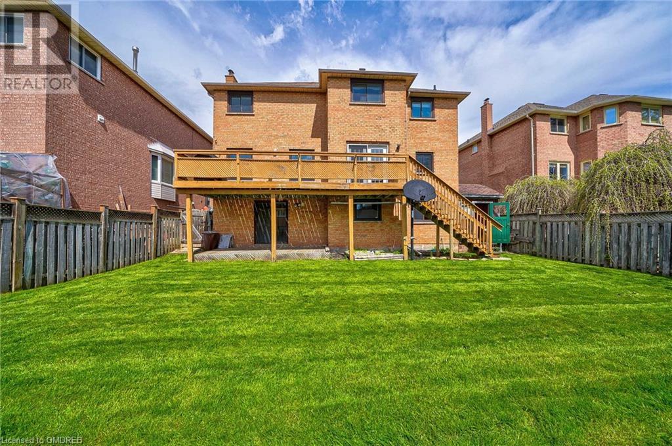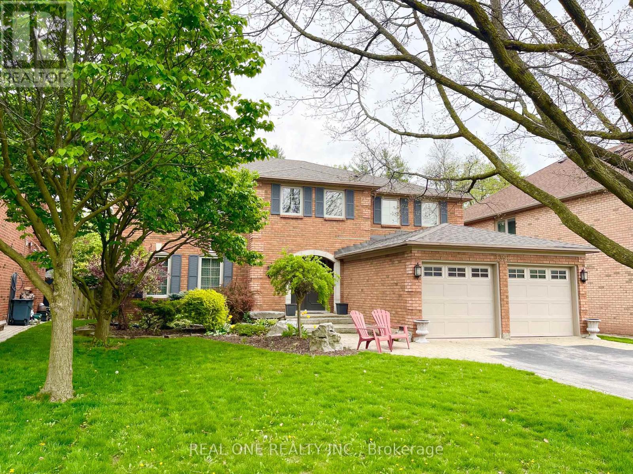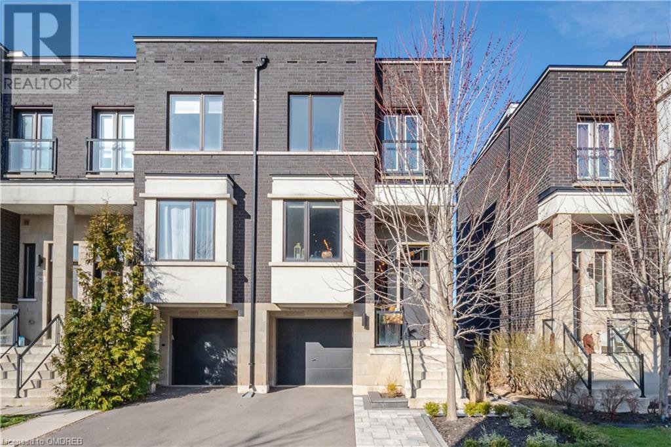2414 Breton Clse
Oakville, Ontario
5 Elite Picks! Here Are 5 Reasons To Make This Home Your Own: 1. Get That Muskoka Feel Here in Oakville in this Fabulous Location Backing onto Ravine on Quiet, Tree-Lined Crescent in Mature Eastlake Neighbourhood! 2. Spectacular Eat-in Kitchen Boasting Bespoke Kitchen Cabinetry with Convenient Built-ins, Silestone Quartz Countertops, 14' Island/Breakfast Bar with Waterfall Edge & Herringbone-Patterned Tile Backsplash. 3. Stunning Open Concept Great Room with B/I Entertainment Unit/Bookshelves, Large Windows & Patio Door W/O to Deck & Yard. 4. Fully Finished Basement with New Vinyl Flooring ('24) Featuring Spacious Open Concept Rec Room/Office Area with F/P & Wet Bar, 2 Good-Sized Bdrms, Full 3pc Bath & Updated Laundry Room ('24) with Tons of Storage! 5. Absolutely Outstanding Backyard Oasis Boasting Huge Multi-Level Composite Decking, Spacious 3-Season Room with Gas F/P & Retractable Screens, 14' Hydropool Aquatrainer Swim Spa, Lovely Cabana Complete with Hydro & So Much More... an Entertainer's Delight!! All This & More... Spacious Dining Room/Office with Large Picture Window & Beautiful B/I Desk & Storage Cabinets! 2 Good-Sized Bdrms (with Primary Bdrm Overlooking the Backyard & Ravine) & Updated 5pc Bath ('19) Complete the Main Level. Furnace '23, Main Floor Reno '21 (Kitchen, All B/I's, Flooring, Lighting), Upgraded Panel/200 Amp '21, Main Floor Windows & Patio Doors '21, A/C '20, Landscaping, Deck, 3-Season Room, etc. '19. Attached Garage with EV-Ready Electrical! **** EXTRAS **** Conveniently Located in Mature Eastlake Neighbourhood Just Minutes from the Lake, Top Schools, Many Parks & Trails, Maple Grove Arena, GO Train, Shopping & Amenities, Hwy Access & More! (id:50787)
Real One Realty Inc.
#317 -2470 Prince Michael Dr
Oakville, Ontario
Luxurious Living At Joshua Creek Condo In East Oakville! 2 Bedrooms, 2 Bathrooms, 70 Square FootBalcony Overlooking A Quiet Courtyard. Beautiful 3rd Floor 854sqft Unit In The Prestigious Boutique8 Floor Emporium Condominium. This Stunning 2 Bdrms Unit Boasts 2 Full Bathrooms & An Open ConceptKitchen W/ Stainless Steel Appliances,9 Ft Ceilings. Huge Living Room Perfect For Entertaining.LargeWindows Allow In Lots Of Natural Light All Day Long.The Beautiful Kitchen Features Quartz Counters,Upgraded Cabinetry With An Abundance Of Storage & A Large Breakfast Bar Perfect For Enjoying TimeWith Family. Extra Large Primary Bedroom Featuring A W/I Closet & 3PC Ensuite.Closets haveBuilt-ins.Enjoy All The Luxurious Amenities This Building Has To Offer. **** EXTRAS **** Amenities Include: Gym, Indoor Pool, Party Room, Games Room, 24 Hour Concierge, Visitor Parking,Guest Suite,Sauna. (id:50787)
Century 21 Atria Realty Inc.
1195 Willowbrook Dr
Oakville, Ontario
Spectacular fully renovated home in the beautiful West Oakville neighbourhood. Thoughtfully designed open concept layout with over 2000 sqft of living space. This home is stunning, featuring a bright kitchen & oversized island that opens seamlessly into the family room. Custom millwork, GE Monogram appliances, elegant baseboards, quartz countertops, and white oak floors throughout. Upstairs, the primary suite offers custom built-in closets, a spa-like ensuite bathroom with heated floors for an added touch of luxury. Two additional bedrooms, both offering ensuite bathrooms. Lower level is fully finished with a media room and walk-up to the backyard. The property has a brand-new large walkout patio deck with a glass railing where you can entertain the whole family while overlooking a peaceful creek at the properties rear. Enjoy the creek views indoors with floor-to-ceiling windows and lofted ceilings. **** EXTRAS **** Spacious one-car garage equipped with an electric vehicle charger and ample driveway parking. New electrical, new roof, spray foam, 200amp electrical service, 2023.Tankless water heater, invisible speakers throughout. (id:50787)
Engel & Volkers Oakville
2036 Grand Blvd
Oakville, Ontario
Stunning 4 Bedroom + 1 Den, 4 Bathroom Family Home, Approx 3000 Sqft, On A 108.27X57.14 Ft Lot, With Recent Upgrades, In The Sought-After Wedgewood Creek Neighbourhood. Custom Kitchen With Stainless Steel Appliances, Granite Counters, Breakfast Area With Walk-Out To Patio & Fenced Yard. Private Den & Separate Formal Dining Room & Living Room. Family Room W/Brick Gas Fireplace. Large Prim Bdrm W/Updated 5Pce Ensuite & 4Pce Bath. Hardwood Floors Throughout Main & Second Floor Rooms, Crown Moulding, Numerous Pot Lights, Landscaped Front & Back Yards. Basement Newly Installed Vinyl Floor W/Full bath. Close To Restaurants, Shops, Highways, Go Train... **** EXTRAS **** S/S Fridge, Stove, B/I Dishwasher, Washer, Dryer, All Electrical Light Fixtures, All Window Coverings, Garage Door Remote, Central Vacuum System And Attachment Kit. (id:50787)
Bay Street Group Inc.
1073 Grandeur Crescent
Oakville, Ontario
Nestled in the serene and mature neighbourhood of Wedgewood Creek in Oakville, this detached two-storey home epitomizes the essence of customizable living. Boasting four spacious bedrooms and two and a half bathrooms, this home offers ample space for comfortable living. Situated on a generous 120-foot deep lot, the property presents boundless opportunities for outdoor activities, gardening, or expansion. Its prime location places it mere steps away from the prestigious Iroquois Ridge High School and community centre, making it an ideal setting for families seeking convenience and educational excellence. Additionally, residents will delight in the proximity to the bustling Upper Oakville Shopping Centre, ensuring easy access to a myriad of retail and dining options. Commuting is a breeze with quick access to the QEW, 403, and 407 highways, enabling swift travel to neighbouring cities and beyond. Embrace the potential of this remarkable home and embark on a journey to tailor it to your unique lifestyle and preferences. (id:50787)
RE/MAX Escarpment Realty Inc.
90 Reynolds Street
Oakville, Ontario
Bright and Spacious, Corner Retail Space just off Lakeshore Rd E, in Downtown Oakville. Great for clothing store, show room, medical uses and many others! Immediate possession available. Large Basement. 1 reserved parking space included. Get into this prime space before summer! (id:50787)
Engel & Volkers Oakville
1195 Willowbrook Drive
Oakville, Ontario
Spectacular fully renovated home in the beautiful West Oakville neighbourhood. Thoughtfully designed open concept layout with over 2000 sqft of living space. This home is stunning, featuring a bright kitchen & oversized island that opens seamlessly into the family room. Custom millwork, GE Monogram appliances, elegant baseboards, quartz countertops, and white oak floors throughout. Upstairs, the primary suite offers custom built-in closets, a spa-like ensuite bathroom with heated floors for an added touch of luxury. Two additional bedrooms, both offering ensuite bathrooms. Lower level is fully finished with a media room and walk-up to the backyard. The property has a brand-new large walkout patio deck with a glass railing where you can entertain the whole family while overlooking a peaceful creek at the property’s rear. Enjoy the creek views indoors with floor-to-ceiling windows and lofted ceilings. A short walk to Appleby College, Blakelock High School, the lake, and nearby parks. Have peace of mind with a brand-new Control Four security system. Spacious one-car garage equipped with an electric vehicle charger and ample driveway parking. New electrical, new roof, spray foam, 200amp electrical service, 2023. **** EXTRAS **** Tankless water heater, invisible speakers throughout. (id:50787)
Engel & Volkers Oakville
1357 Kestell Blvd
Oakville, Ontario
5 Elite Picks! Here Are 5 Reasons to Make This Home Your Own: 1. Fabulous Freehold Townhouse Boasting 1,803 Sq.Ft. with Generous Rooms Thruout! 2. Family-Sized Kitchen & Dining Room with Granite Countertops, Stainless Steel Appliances & W/O to Deck/Backyard. 2. Spacious Great Room Featuring Gas Fireplace & Lovely B/I Bookcases with Glass Doors! 3. Great Space on the 2nd Level with 3 Generous Bedrooms, with Spacious Primary Bedroom Boasting W/I Closet Plus 2nd Closet & 4pc Ensuite with Soaker Tub & Separate Shower. 4. Fully-Fenced Yard with Huge 2-Level Deck & Mature Trees & Shrubs Allowing for Ample Privacy! 5. Fabulous Joshua Creek Location with Easy Access to Many Parks & Trails, Top-Rated Schools, Rec Centre, Restaurants, Shopping & Amenities, & Quick Hwy Access. All This & More! 9' Ceilings & Hardwood Flooring Thru Main Level. 2pc Powder Room & Access to Garage Complete the Main Level. **** EXTRAS **** Unfinished Basement Awaits Your Design & Finishing Touches! (id:50787)
Real One Realty Inc.
1348 Pilgrims Way
Oakville, Ontario
""April showers bring may flowers Mayflowers bring pilgrims."" Welcome to 1348 Pilgrims Way in the fabulous Glen Abbey neighborhood! This meticulously maintained executive home features 4+1 bedrooms and sits on a prime pie-shaped lot with a 55-foot wide backyard. The uncompromising floor plan offers over 4500 sq. ft. of upgraded living space. As you approach, an interlocked walkway leads you to the main entrance. Inside, the sunken living room features a picturesque window overlooking the front garden, while the formal dining room provides an elegant space for entertaining. The upgraded open-concept kitchen (2018) is a chef's dream, equipped with stainless steel appliances, quartz countertops, and a large breakfast island fitted with wine rack. The family room, complete with a gas fireplace, is perfect for cozy evenings. Working from home is a breeze with the main floor office, and the convenience of main floor laundry adds to the home's functionality. The powder room was also upgraded in 2018. Heading upstairs, an oakwood staircase leads to the second floor. The master bedroom is a luxurious retreat with a walk-in closet and a heavily renovated 5-piece ensuite featuring a stand shower, soaking tub, and upgraded vanity. Each spacious bedroom on this level has its own closet, and hardwood flooring runs throughout. The rarely found, recently finished walkout basement (2018) adds nearly 1600 sq. ft. of finished space to the home. It includes a bedroom, a recreation area, and a wet bar, making it ideal for entertaining or as a potential source of rental income. Pot lights fixtures enhance the basement's appeal. The house is surrounded by Parks, Trails, Streams, and close proximity to Pilgrim Wood P.S. Abbey Park H.S. It is a true Gem In the City! (id:50787)
RE/MAX Aboutowne Realty Corp.
1348 Pilgrims Way
Oakville, Ontario
April showers bring may flowers Mayflowers bring pilgrims. Welcome to 1348 Pilgrims Way in the fabulous Glen Abbey neighborhood! This meticulously maintained executive home features 4+1 bedrooms and sits on a prime pie-shaped lot with a 55-foot wide backyard. The uncompromising floor plan offers over 4500 sq. ft. of upgraded living space. As you approach, an interlocked walkway leads you to the main entrance. Inside, the sunken living room features a picturesque window overlooking the front garden, while the formal dining room provides an elegant space for entertaining. The upgraded open-concept kitchen (2018) is a chef's dream, equipped with stainless steel appliances, quartz countertops, and a large breakfast island fitted with wine rack. The family room, complete with a gas fireplace, is perfect for cozy evenings. Working from home is a breeze with the main floor office, and the convenience of main floor laundry adds to the home's functionality. The powder room was also upgraded in 2018. Heading upstairs, an oakwood staircase leads to the second floor. The master bedroom is a luxurious retreat with a walk-in closet and a heavily renovated 5-piece ensuite featuring a stand shower, soaking tub, and upgraded vanity. Each spacious bedroom on this level has its own closet, and hardwood flooring runs throughout. The rarely found, recently finished walkout basement (2018) adds nearly 1600 sq. ft. of finished space to the home. It includes a bedroom, a recreation area, and a wet bar, making it ideal for entertaining or as a potential source of rental income. Pot lights fixtures enhance the basement's appeal. The house is surrounded by Parks, Trails, Streams, and close proximity to Pilgrim Wood P.S. Abbey Park H.S. It is a true Gem In the City! (id:50787)
RE/MAX Aboutowne Realty Corp.
1392 Forestbrook Rd
Oakville, Ontario
Well Maintained And Lots Of High Quality Upgraded 5 Bedroom Detached Home In The Heart Of Glen Abbey; Back On Ravin!!! 5 Mins Walk To Abbey Park Secondary school!!! Hardwood Floor Throughout On The First floor; Spacious Morden Eat-In Kitchen W. Granite Counter Top, Centre Island, S/S Appliances, Port Lights; Large Family Room With Fireplace, Main Floor Office, Crown Moulding; Upgraded Power Room And Master Bath Room; Primary Room With walk-in Closet And 5 pieces Bath Room; Beautifully Landscaped Front And Back Yard, Fully Fenced Backyard Surrounded By Mature Trees Provide Ultimate Privacy And Tranquility. Close To Transit, Community Centre, Library, Shopping Center, Oakville Hospital, And Trails. (id:50787)
Real One Realty Inc.
270 Vellwood Common
Oakville, Ontario
Stunning Executive end unit freehold townhouse backing onto green space and located in Oakville's highly sought after Lakeshore woods! This home checks all the boxes for those looking for turn key ready upgraded styish living space. Open concept layout with 10' ceilings on the main featuring an amazing kitchen with ample cabinetry, a huge island with waterfall edge quartz top. Unwind in the living room with built-in shelving, tiled feature wall with electric fireplace, and walk-out to deck with natural gas hook-up for convenient bbq access. Upstairs features an amazing primary retreat with a fabulous spa-inspired 5 piece ensuite and spacious walk-in closet with built-in cabinetry. Stacking washer and dryer located upstairs for added convenience. The ground floor is the perfect rec space with a walk-out to the backyard and inside entry from the garage. Driveway has been expanded to be able to accommodate two cars allowing for three car parking including the garage. (id:50787)
Exp Realty

