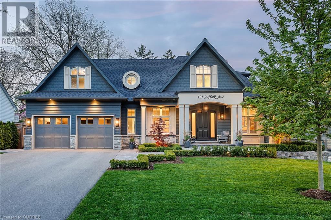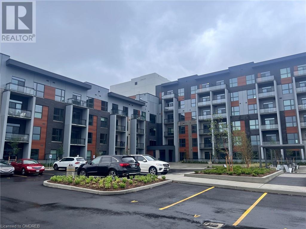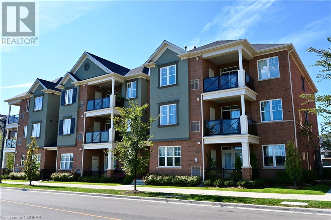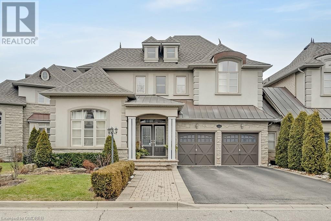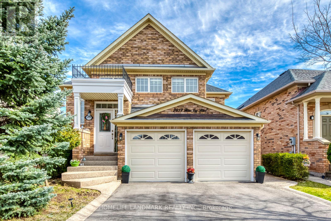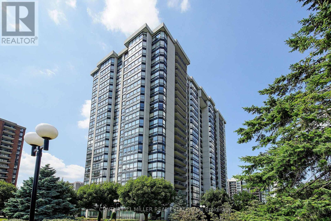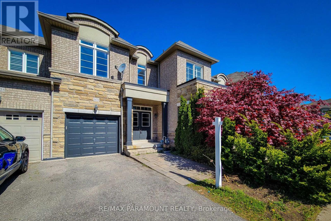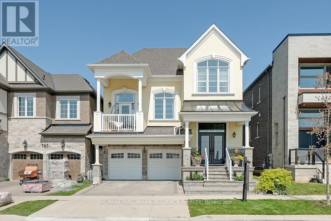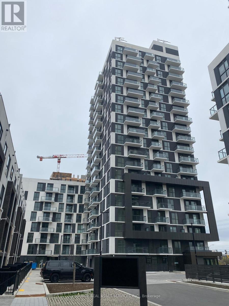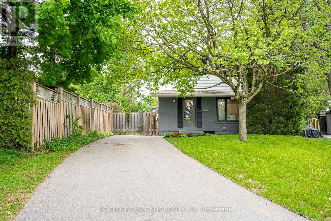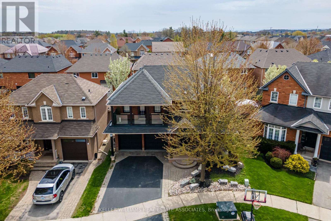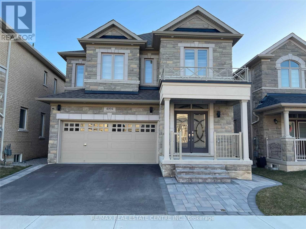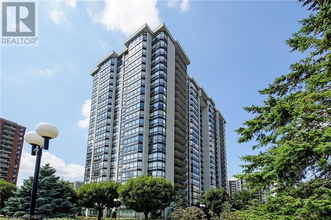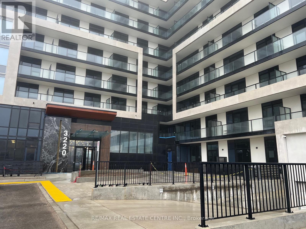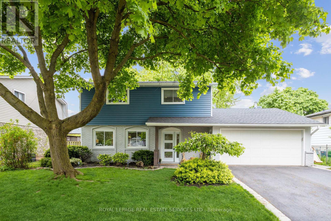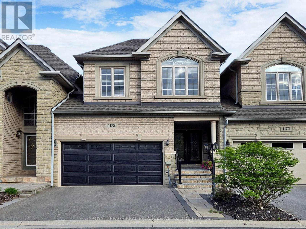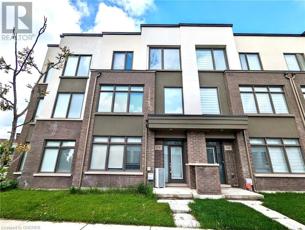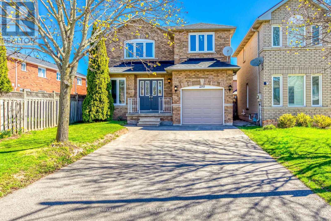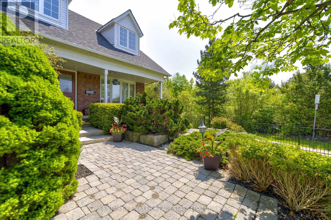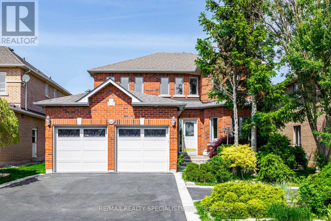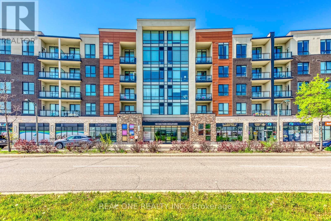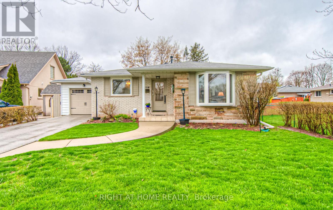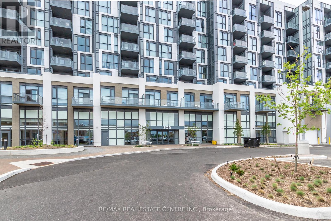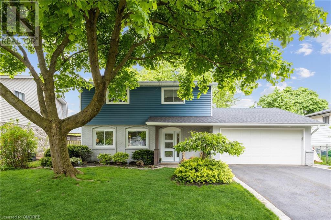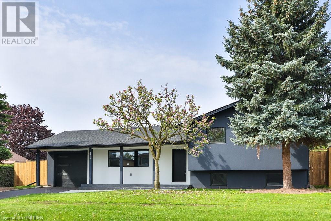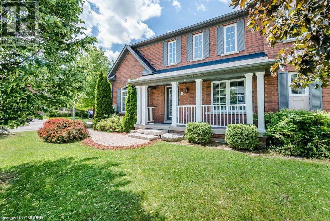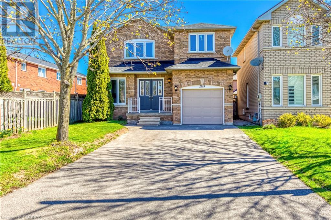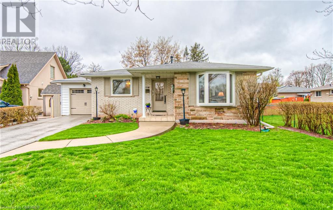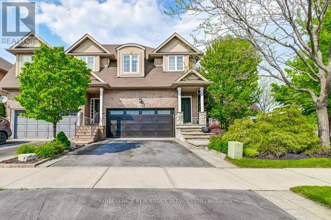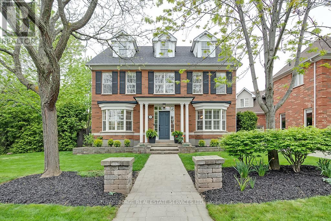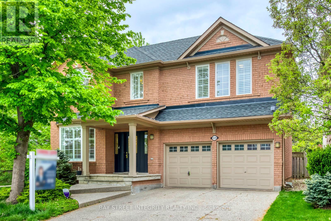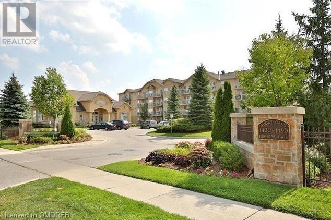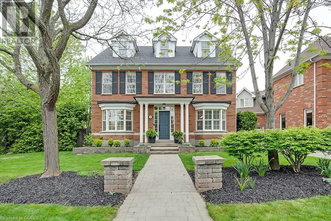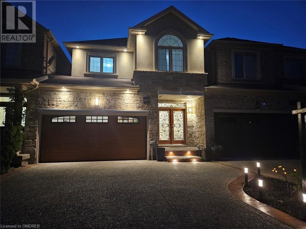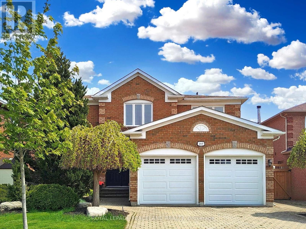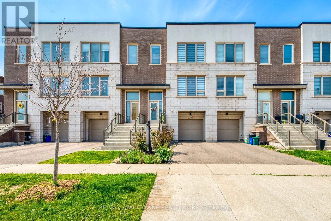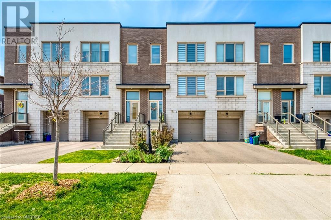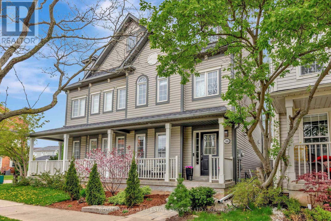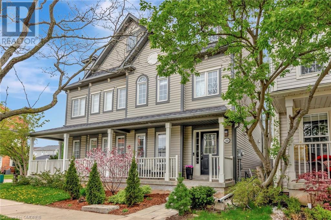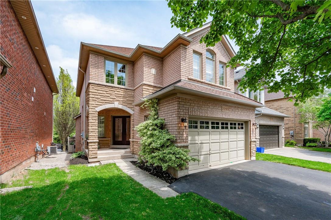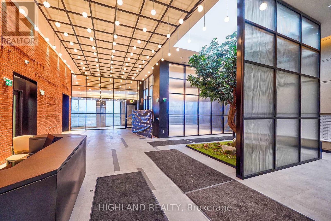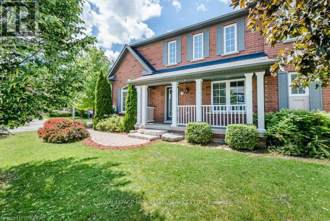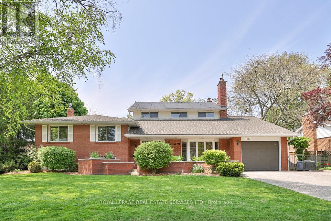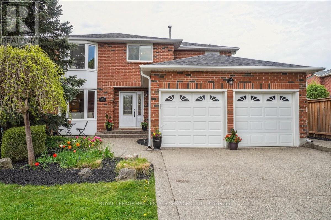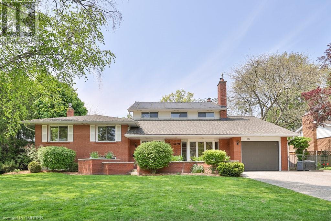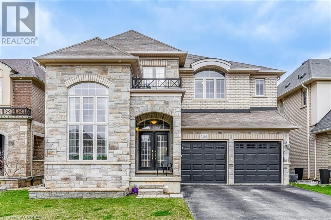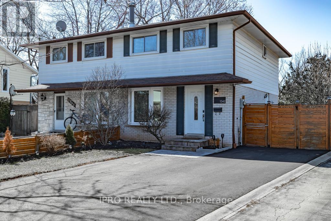125 Suffolk Avenue
Oakville, Ontario
West coast contemporary family home in SW Oakville. Crafted w/quality materials, clever designer details that distinguish it from the norm + outfitted with an exquisite yard that makes entertaining + adventure a breeze. Superb curb-appeal w/stately interior w/soaring ceilings + expansive glazing. Easy layout w/connected living spaces+ample privacy when needed. Timeless aesthetic w/a seamless blend of white oak, hand-forged metals, marbled + neutral-hued quartz, slab porcelain + custom milled cabinetry throughout – this is west coast contemporary at its finest. Private office enjoys front garden views as does the formal dining w/direct kitchen access through the servery w/walk-in pantry. Love to cook? The kitchen will appease the chef in the family w/custom multi-tone cabinetry, coffee station, integrated appliances + expansive island. Hand-forged hardware give an industrial flare, while smooth millwork creates a timeless aesthetic. Overlooking the sunny great room + breakfast w/glass doors that open to an incredible screened portico. Need storage space? The adjacent mudroom maximizes utility w/wall-to-wall cabinetry + access to outfitted garage. Primary retreat w/expansive glazing, dressing room w/built-ins + hotel-worthy ensuite. 3 additional bedrooms w/walk-ins + ensuite privileges. LL w/an open rec room + games space, wetbar, glass-enclosed gym, craft/5th bedroom, bath+extra storage. Spectacular yard w/wood-clad heated portico w/automatic screens, stone fireplace + adjacent spa. Sparkling salt-water pool w/raised tanning ledge, multiple expansive flat stone patios + lounges, raised stone feature walls w/concrete fire bowls, a firepit lounge, pool house w/bath+outdoor shower+beautiful landscaping. Exquisite home w/punchy designer details, quality materials + incredible built-ins – a brilliant combination elevating the overall timeless aesthetic. A desirable SW location, walking distance to Appleby College + YMCA + Lake Ontario. (id:50787)
Century 21 Miller Real Estate Ltd.
95 Dundas Street Unit# 511
Oakville, Ontario
Luxury Unit In Mattamy's Newest Project, 5 North Condos. This Large Penthouse 2 Bedroom, 2 Bath Condo has 858 Sq/Ft of Open Concept Living And Premium Upgrades Incl. S/S Appliances; ; quartz countertops; Stacked Upper Cabinets in Kitchen; 4 Pot Lights in Living Room; Neutral Grey Laminate Flooring Throughout No Carpet; Super Shower in Master Ensuite; Upgraded Faucets, Bathroom Fixtures and 36 Raised Vanities. It's Bright and Beautiful. Enjoy Your Morning Coffee On Your Private Balcony, Overlooking Green Space. 1 Underground Parking Spot and Locker & Ensuite Laundry. Don't Forget To Check Out The Beautiful Amenities: Rooftop Terrace Just Down the Hall, With Bbq and Dining Area, Courtyard, Social Lounge, & Fitness Centre. Visitor Parking. Just Mins To Major Highways, New Hospital, Go Train, Shopping & Downtown Lakeshore! One Underground Parking Space and One Locker Included. SMART HOME - Finger print id, programable lock and door fob for front door, control entire unit lights, door, temperature from your phone. (id:50787)
Royal LePage Real Estate Services Ltd.
2326 Taunton Road Unit# 302
Oakville, Ontario
Absolutely Stunning 2 Bedroom/Bath Urban Townhouse In Oak Park! Top Floor Corner Unit With A Fabulous Open Concept Layout. Just Under 1000 Sq Ft Interior An Excellent Use Of Space. Trendy Finishes Include: Matte Grey Kitchen With New Textured White Subway Tile, Gorgeous Quartz Counters & Stainless Steel Appliances. Engineered Wood Floors In the In The Living/Dining. Large Master Bedroom With Ample Space For King Furniture + Walk-In Closet & Ensuite Bath. 2nd Bedroom Split Layout For Privacy. Upgraded Berber Carpet In Bedrooms. Covered Balcony For 4 Season Enjoyment. Detached Garage Parking + Private Driveway 2 parking spaces. Location, Location, Location! With A Walkscore Of 75 This Vibrant Neighbourhood Has So Much To Offer: Grocery, Shops, Restaurants, Parks/Dog Park, Walking Trails, Transit & More. You Will Love It! Easy Access To QEW, 407 Makes Commuting A Breeze. Perfect Lifestyle For A First Time Buyer, Or Those Downsizing From A House. (id:50787)
Royal LePage Real Estate Services Ltd.
3168 Watercliffe Court
Oakville, Ontario
This exquisite Fernbrook French Chateau-inspired masterpiece in prime Bronte Creek delivers luxury, lifestyle & location, along with a myriad of upgrades inside & out. The attractive exterior offers gorgeous professional landscaping and a tranquil backyard featuring a custom cedar deck & pergola overlooking a picturesque pond & woodlands. Satisfaction abounds with hardwood flooring spanning two levels, complemented by 9-foot main floor & basement ceilings, deep crown mouldings, California shutters, pot lights, stone counters, & stairs with iron pickets. The great room with a gas fireplace opens to the deck & yard, creating a seamless indoor-outdoor flow. Indulge your culinary passions in the stunning kitchen with upgraded cabinetry, valance lighting, island, granite counters, high-end stainless steel appliances & a generous, bright breakfast room to start your day. Formal entertaining is a delight in the elegant dining room, while the sunken main floor den offers a dedicated space for those who work from home. Venture upstairs to discover 3 spacious bedrooms, each with ensuite privileges & a handy laundry room. The primary bedroom, with its enchanting views of the pond & forest, features lavish marble 5-piece ensuite bathroom with a soaker tub & separate glass shower. Surrounded by parks & trails on the banks of Bronte Creek Provincial Park, upscale Bronte Creek is close to the hospital, shopping, restaurants, highways & the Bronte GO Station. Prefer No pets & no smokers. Credit check & references req'd. (id:50787)
Royal LePage Real Estate Services Ltd.
2038 Blue Jay Boulevard
Oakville, Ontario
Good Opportunity For Investors And First Time Buyers! Highly Sought After, Bright & Spacious Property At West Oaks Trails Area. Open Concept Living Space W/ A Great Functioned Layout! Sun Filled & Spacious Bedrooms, 9' Ceilings On Main, Hardwood Floor, Pot Lights, Custom Kitchen With Granite Countertops And Pantry, Furnace, Tankless Hot Water System and Attic Insulation 2022. New Window Covers , Roof (2017), Sep Ent To Lower level From Garage And Garden, Luxurious Sauna With Shower And Sitting Area! 5Mins Walk To Abbey Park High And 5 Mins Drive To Garth Webb High , Mins To Several Parks, Trails, Shops, 5 Mins Drive To Trafalgar Memorial Hospital. Have To See! **** EXTRAS **** S/S Fridge, S/S Stove(2024),Dishwasher, Washer & Dryer, Cvac, All Lights Fixture, All Window Coverings. (id:50787)
Homelife Landmark Realty Inc.
706 - 2170 Marine Drive
Oakville, Ontario
9.5 wide engineered white oak flooring throughout. 7.5 baseboards. Smooth ceilings and pot lights. All quality materials and fixtures tastefully co-ordinated. Stunning off white custom kitchen with wood drawers, glass accents and crown mouldings, quartz countertop and backsplash, double sink, brushed nickel hardware. Kitchen cabinetry extends to peninsula with seating for 3. Pendant lighting. Wine rack. Kitchen open to dining area. Living room with beautiful wall of built-in cabinets, floating shelves, 65 TV and attractive 60 Napoleon electric fireplace. Both bedrooms with walkouts, ample storage and wall detail. Luxurious primary suite with walk-in dressing room with built-in organizers for clothes, jewelry and shoes. Custom wall mouldings, pendant lighting for end tables, lights on dimmers. Gorgeous primary bath with custom vanity, 36 clean white marble look porcelain tile and Kalia plumbing fixtures in glass shower. Laundry room with LG front load washer and dryer, custom cabinet and lots of storage. Bright western exposure with beautiful lake and marina views from living room, dining room, kitchen and balcony. 3 walkouts to large balcony. High-end materials and excellent workmanship. Well run building with outstanding amenities set on the lake in Bronte. Wonderful lifestyle opportunity. (id:50787)
Century 21 Miller Real Estate Ltd.
2423 Montagne Avenue
Oakville, Ontario
Gorgeous Townhouse Freshly Painted In most Desirable Westmount Community Surrounded By Parks, Trails, Schools, Hospital, Bronte Go, Hwys & Shopping. Home Features A Double Door Entry, Hardwood Staircase, 9Ft Ceilings On Main Flr , Hardwood Floors In Great Rm, Garage Access Into Home, Kitchen W/Granite Countertop & S/S Appl . W/O To Fully Fenced Backyard & Interlock Patio, Master Bdrm Features W/I Closet & EnSuite W/Oversize Shower with all new flooring done in rooms and no carpet. Located in the best public school districts of Oakville with amazing rankings. Experience The Large Bedrooms And An Unbeatable Layout. The Unspoiled Basement, Holds Endless Potential (id:50787)
RE/MAX Paramount Realty
165 Marvin Avenue
Oakville, Ontario
Nestled within the up-and-coming community of Glenorchy, this remarkable property occupies a premium lot boasting unparalleled panoramic vistas. Offering 4 bedrooms, 4.5 bathrooms, and 3,919 square feet of opulent living space, including a fully finished lower level with the potential for a 5th bedroom, this home provides an extraordinary living experience. Upon arrival, you're welcomed by grand 12-foot ceilings, a powder room, and over $300,000 worth of meticulously executed upgrades. The main level showcases pot lights and hardwood floors throughout, with a seamlessly integrated open-concept family/dining area featuring a captivating fireplace with marble surrounds, and plaster moulding. Additionally, a large eat-in gourmet entertainer's kitchen, adorned with a large island and built-in stainless steel appliances, offers direct access to the covered deck for seamless indoor-outdoor living. Venturing to the second level, discover a family room boasting impressive 14-foot ceilings, another fireplace, and a balcony that unveils the tranquil beauty of nature OVERLOOKING THE ZACKARIA POND. The primary bedroom indulges with a luxury spa-like 5-piece ensuite bath, a generously sized walk-in closet, and elegant 9-foot tray ceilings. Two bedrooms share a sumptuous 5-piece bath, while the fourth bedroom enjoys the luxury of its own 4-piece ensuite bathroom. The finished lower level offers expansive recreational space adorned with built-ins, along with a convenient 3-piece bathroom, separate laundry room, and a meticulously designed mudroom boasting ample storage. Custom closet organizers are featured throughout the home. Externally, the property is a masterpiece of design with exterior pot lights and exquisite stonework adorning the driveway, front entrance, back patio, and covered pergola. **** EXTRAS **** List of all upgrades upon request. Central Vacuum Roughed-in (id:50787)
RE/MAX Hallmark Alliance Realty
902 - 335 Wheat Boom Drive
Oakville, Ontario
Welcome to Brand New Minto Oakvillage Newly Built 2 Bedrooms(1 Bed +1 Den) Corner Unit in Joshua Meadows Community. Beautiful, Sunny South-West Facing Layout, Large 4-Pieces Bathroom. Enjoy Full-Sized Stainless Appliances, In-Suite Smart One Home System, Granite Countertop, 9' Ceiling, Natural Light Through Floor-to-Ceiling Windows, Keyless Entry, Laminated floor, Smooth ceiling finish, Undermount Stainless Steel Sink in the Kitchen, Extended Cabinets Backsplash Over Range Microwave, Full Size In-Suite Laundry, 1 Underground parking & 1 Locker, High Speed InternetExtensive Amenities: Chef's Table, Wine Tasting Rm, BBQ Terrace, Fitness Centre More! Conveniently Located in Oakville's Uptown Core Surrounded by - Shops, Restaurants, Bus Terminal, Go, Hwy 403/407. Few Steps to Walmart, Super Centre, Canadian Tire, Turtle Jack's, Ritorno, The Keg & Kelsey's, Few Minutes to Go Station & Sheridan College **** EXTRAS **** Includes: All Brand New - SS Fridge, SS Stove, Built-In Microwave, Built-In Dishwasher, Washer/Dryer (id:50787)
Ici Source Real Asset Services Inc.
191 Mendel Court
Oakville, Ontario
Don't let this opportunity slip by to transform this house into your perfect home! This recently renovated detached home boasts 3+2 bedrooms, and 4 bathrooms, and is located in the sought-after Sunningdale area of Oakville. From the moment you step inside, you'll be captivated by its beauty and charm. The spacious open-concept living and dining area is ideal for entertaining friends and family. The newly renovated gourmet chef's kitchen is a highlight, sure to be a favorite gathering spot. Upstairs, you'll find a large primary bedroom with closets and an en-suite bathroom. Additionally, there are two more generously sized bedrooms perfect for accommodating a growing family. But the features don't end there. Venture downstairs through the separate entrance to discover a fully finished basement apartment complete with two bedrooms, a kitchen, and a bathroom. This setup is perfect for extended family living, guests, or as a potential source of rental income. Don't miss out on the chance to make this house your forever home! (id:50787)
Homelife/diamonds Realty Inc.
2375 Briargrove Circle
Oakville, Ontario
Tucked away in the desirable West Oak Trails neighborhood, this ready-to-move-in 2-story detached residence embodies the charm of suburban elegance. Its captivating curb appeal sets the stage for a meticulously designed home, featuring a beautifully landscaped front yard and freshly painted interiors, ensuring a warm and stylish welcome. Step inside to explore a meticulously maintained interior adorned with hardwood floors and contemporary finishes, enhancing every corner. The chef-inspired kitchen boasts custom-finished cabinetry, granite countertops, and an inviting island, perfect for entertaining guests. Relax in the family room, complete with a fireplace and accent wall, while natural light floods through expansive windows, illuminating the smooth ceilings throughout. Upstairs, discover a convenient laundry room and spacious bedrooms adorned with California shutters. The expansive primary bedroom features its own private balcony, walk-in closet, and a luxurious master bath highlighted by exquisite herringbone marble tiling and river rock shower flooring. Descend to the basement to find extra recreational room plus two additional bedrooms, offering versatile space for guest suites or a home office. The backyard oasis is enhanced by privacy-preserving cedar trees and a hot tub, providing the perfect retreat after a busy day. Whether hosting a family movie night, cozying up by the fireplace, or entertaining loved ones, this home offers an ideal setting for creating cherished memories. Welcome home! (id:50787)
Keller Williams Real Estate Associates
Lower - 4094 Channing Crescent
Oakville, Ontario
Recently Finished Basement with Separate Entrance & Laundry in Prime Location in North Oakville. The Bright Open Concept Space offers a glamerous kitchen with SS Appliances, Modern cabinets, Quartz countertops, Laminate Flooring through-out, Full Bathroom with Glass shower door. Spacious Rec Room with natural light from the large windows. This location is close to transit, major highways and shops. **** EXTRAS **** No Grass Cutting. Tenant is responsible for snow removal on walk way to the bsmt and their portion of the driveway. One Parking spot included. Tenant is responsible for 25% of Utilities. (id:50787)
RE/MAX Real Estate Centre Inc.
2170 Marine Drive Unit# 706
Oakville, Ontario
9.5” wide engineered white oak flooring throughout. 7.5” baseboards. Smooth ceilings and pot lights. All quality materials and fixtures tastefully co-ordinated. Stunning off white custom kitchen with wood drawers, glass accents and crown mouldings, quartz countertop and backsplash, double sink, brushed nickel hardware. Kitchen cabinetry extends to peninsula with seating for 3. Pendant lighting. Wine rack. Kitchen open to dining area. Living room with beautiful wall of built-in cabinets, floating shelves, 65” TV and attractive 60” Napoleon electric fireplace. Both bedrooms with walkouts, ample storage and wall detail. Luxurious primary suite with walk-in dressing room with built-in organizers for clothes, jewelry and shoes. Custom wall mouldings, pendant lighting for end tables, lights on dimmers. Gorgeous primary bath with custom vanity, 36” clean white marble look porcelain tile and Kalia plumbing fixtures in glass shower. Laundry room with LG front load washer and dryer, custom cabinet and lots of storage. Bright western exposure with beautiful lake and marina views from living room, dining room, kitchen and balcony. 3 walkouts to large balcony. High-end materials and excellent workmanship. Well run building with outstanding amenities set on the lake in Bronte. Wonderful lifestyle opportunity. (id:50787)
Century 21 Miller Real Estate Ltd.
914 - 3220 William Coltson Avenue
Oakville, Ontario
Brand New Luxurious Condos By Branthaven. Spacious 1 bedroom Suite in the building... Located At Trafalgar and Dundas In Oakville. Open Concept Layout, Modern Finishing, Stainless Steel Built-In Appliances & Laminate Throughout. Walking Distance To Grocery, Retail, LCBO And Other Amenities. Near Hospital, 407, 403, Sheridan College, Walk To Longo's, Superstore, Walmart, Restaurants! **** EXTRAS **** 1 U/G Parking Spot & 1 Locker Included. Tenant To Pay All Utilities... Parking # 2091. Locker Room P209 # L159. No Pets, Non Smokers As Per Landlord. Key Deposit $300.00. (id:50787)
RE/MAX Real Estate Centre Inc.
2461 Bridge Road
Oakville, Ontario
Located in highly sought after Bronte West, this 4 bedroom, 4 bathroom 2 story gem won't be available long. From it's exterior curb appeal to its beautifully renovated interior, you'll find this turn key ready gem checks all the boxes. Hardwood flooring throughout main level. Updated kitchen with sightlines through cozy family room/gas fireplace. Dining room leading to additional living room adds options for you or guests. It's newly renovated basement (2024) including a new 3 piece bathroom (2024) will be welcomed. Newly renovated 4 piece bathroom (2024)on the second level. New furnace, new roof, new siding, all done 2024. Leaves you with time to experience and enjoy your new neighborhood. Minutes to Donavan Baily park, Bronte harbor, restaurants, and shopping makes this home even more inviting. Additional essential amenities, including Top rated schools, golf, easy HWY/GO train access, hospital and so much more! (id:50787)
Royal LePage Real Estate Services Ltd.
1172 Woodington Lane
Oakville, Ontario
Desirable Joshua Creek. Backing Onto Greenspace And Walking Trail, Surrounded By Top Rated School, Wooded Parks, Community Centre. The Ultimate In Privacy. Double Garage, 9' Ceiling, Hardwood Floor & Staircase, Huge Master BR With 5Pcs Ensuite. Open Concept Living, Hard Floors, Quartz, Gas Fireplace, 2nd Flr Laundry. Finished Basement Featuring Rec Room & Storage Space! Shows Amazing!!! Fabulous Neighborhood, Close To Top-Rated Schools (Joshua Creek Public, Munns Public & Iroquois Ridge High School),Highway, Rec Centre, Restaurants, Shopping & Amenities. Fenced Backyard, Must Be Seen!!! **** EXTRAS **** Tenants to pay all the utilities (id:50787)
Royal LePage Real Estate Services Ltd.
3130 Mintwood Circle
Oakville, Ontario
Excellent Location! Modern Townhouse By Great Gulf At Premium Oak Park Community. Apprx 2000 SqftWith Double Garage, 4 Bedrooms, Sunny East/West Exposures, Huge Open Concept Living Room, DiningRoom With W/O To Large Balcony, Modern Kitchen W/ Granite Counter-Top, Island, Breakfast Bar, Lots OfCabinets. Soaring 9' Ceilings In All Levels With Large Windows. Ground Floor Bedroom With 4Pc Washroom,Could Be A Home Office. Luxury Laminated Throughout, Oak Stairs W/Iron Pickets. Steps To ConservationArea, Trails & Parks, Walking Distance To Dundas/Trafalgar Shopping Centers. Close To Schools, Hospital,Transit, Hwys 403/407/QEW, Go Station. (id:50787)
Royal LePage Real Estate Services Ltd.
2193 Pell Crescent
Oakville, Ontario
Fantastic opportunity in sought-after Westmount! This gorgeous modern detached home is move-in ready and offers a bright and welcoming atmosphere. With 3 bedrooms and 4 washrooms, every detail has been meticulously cared for, with significant investments made throughout: To discover gleaming hardwood floors, a modern kitchen featuring quartz countertops2024 and stainless steel appliances, as well as renovated basement (2024) and upgraded lighting throughout(2024). Changed new insulation in the attic(2023),new window(2023), new painting and close proximity to shopping, transit, and community amenities, this home is sure to capture your heart!"" (id:50787)
Royal LePage Real Estate Services Ltd.
1457 Postmaster Drive
Oakville, Ontario
Welcome to this stunning executive 2-storey Cape Cod style home bathed in sunlight, nestled on a spacious ravine lot in the highly desirable school district of Glen Abbey. As you enter through the double doors, the foyer greets you with breathtaking porcelain floors, complemented by soaring double-height ceilings that flood the space with natural light.On the main floor, you'll find a separate office with elegant French doors, a cozy living room, a formal dining area, & a family room featuring a fireplace & a charming bay window, all adorned with pristine dark oak hardwood flooring. The heart of the home is the fully renovated kitchen, boasting sleek stainless steel appliances, a breakfast area with sliding doors leading to the expansive private backyard, one of the largest lots in Glen Abbey.Completing the main level is an updated laundry & mudroom with a convenient side entrance, as well as access to the large 2-car garage with finished floors and a double-high ceiling, offering ample storage space & separate entrance to the mud room.Upstairs, the primary bedroom retreat awaits with a walk-in closet & an updated 5-piece ensuite bathroom. Three additional bedrooms & another updated 5-piece main bathroom ensure comfort & convenience for the whole family.The fully finished lower level is an entertainer's dream, featuring a full kitchenette, a full bathroom, a games room, a spacious rec room, & plenty of additional space for a second home office. A 3-piece bathroom, a cold room with a sink, and abundant storage complete this level.Outside, the neighborhood is enriched by top-rated schools like Abbey Park Secondary and Heritage Glen Elementary. Enjoy easy access to prestigious golf courses, major highways, public transit including the nearby GO Station, as well as schools, community centers, parks, hospitals, shops, & restaurants.Don't miss out on the opportunity to make this fabulous house your home & experience everything this sought-after neighborhood has to offer! **** EXTRAS **** New furnace, AC, and tankless water heater installed in 2022, Replacement of most windows (2017) and shingles in (2018). Kitchen 2020, prof finished basement (2010) Limestone sill (2017) Quartz counters 2020, gorgeous Floors 2020 and more! (id:50787)
Century 21 Miller Real Estate Ltd.
2237 Proudfoot Trail
Oakville, Ontario
Welcome To This Stunning 4+1 Bedroom Home In Westoak Trails, Offering 4 Updated Baths And Approximately 2806 Square Feet Of Living Space, Plus A Professionally Finished Basement. The Landscaped Backyard, Complete With A Gazebo, Provides A Private Oasis. Step Inside To Discover Hardwood Floors, 9-Foot Ceilings On Main, Pot Lights, Upgraded Baseboards, And Designer Tiles. The Main Level Features A Formal Living Room And A Separate Dining Room. The Updated Kitchen (Approximately 4 Years Old) Is A Chef's Dream With Deluxe Cabinets, Crown Moldings, Quartz Counters, An Island, And A Walk-Out To The Backyard. Enjoy The Convenience Of A Main Floor Office And A Family Room With A Cozy Gas Fireplace. The Primary Bedroom Boasts A Luxurious 5-Piece Ensuite Bath With A Soaker Tub And Separate Shower. The Fully Finished Basement Offers A Spacious Recreation Room, A New Kitchen, An Additional Bedroom, And A 3-Piece Bath. Close Proximity To Hospitals, Schools, Parks, Shops, And Highways. **** EXTRAS **** New Built-In Dishwasher, Fridge, Cooktop, Built-In Oven, Built-In Microwave, Washer, Dryer, All Light Fixtures, All Window Coverings, Gazebo, Central Vacuum Rough-In, Garage Door Opener, Sprinkler System. (id:50787)
RE/MAX Realty Specialists Inc.
128 - 1300 Marlborough Court
Oakville, Ontario
All inclusive Maintenance With Charming 3 Bdrm + 1 Den & 2 Bath, 2-Level Condo Apartment In Oakville's College Park Community. Ideal For Families or Individuals Seeking A Peaceful Retreat. Bright South-Facing Unit With Easy Access To Yard! Updated Kitchen Countertop '16, 2nd Floor Engineered Hardwood '18, H/Vac Approx. '20/'21, Microwave & Stove '21, Vanity & Light In Main Bath '22. Building Amenities Include Party Room, Meeting Room, Gym, Sauna & More! Great Location Within Minutes To Parks, Trails, Oakville Place, Sheridan College Campus & Easy Access To Highways & Go Train! Don't Miss The Opportunity To Make This Delightful 3-Bedroom plus Den residence your new home. (id:50787)
RE/MAX Realtron Yc Realty
325 - 150 Oak Park Blvd Boulevard N
Oakville, Ontario
Experience Sophisticated City Living in this Meticulously Designed Unit Nestled in the Heart of Oakilles Fesirable Uptown Core.This fabulous 1-bed plus den features 830sqft, Carpet free.Open Concept floorplan, Large Modern Kitchen W/Island & Breakfast Bar, Lovely Backsplash, Stainless Steel Appliances, Opens up to the Beautiful Bright Living / Dining room. Brand new Fridge and Light Fixtures. Den is perfect for an office also be used as an extra 2nd br. Unit comes with a convenient large storage inside the unit in addition to one parking and locker. Beautiful bright bathroom located right beside the great sized main bedroom with a walk-in closet. Step out to your quiet balcony with a great view of the courtyard. **** EXTRAS **** Building amenities include pet wash area, gym,and party room.Walmart, Superstore, public transit, shopping, banks, restaurants, and more! Plus,quick access to major highways,GO Train, you're perfectly positioned for wherever life takes you. (id:50787)
Real One Realty Inc.
1226 Owen Court
Oakville, Ontario
Absolutely CHARMING Bungalow! Key Features: 2 bedrooms on the main level and 1 bedroom in the basement. All bedrooms are a good size. Eat-In kitchen with stainless steel appliances and two large windows that let in loads of natural light. 2 Full Bathrooms, one on the main level and one in the basement. Large recreation room with bar, that offers lots of entertainment space. Ideal for hosting large gatherings and creating lasting memories. Basement also offers a wood fireplace to cozy up to, and a perfect spot for relaxation. Convenient garage access from inside and a door to the backyard. The outdoor living space in the backyard offers a deck that expands across the back of the home, accessible through sliding glass doors from the primary and second bedrooms. The fully fenced, pool size lot offers plenty of outdoor space for play and relaxation. Meticulously maintained by the same owners for over 34 years. Quiet court NESTLED on a family friendly street in the desirable College Park neighbourhood. Highly desirable school district. Total parking for 4 cars. 3 on the driveway and 1 car in the garage. Prime location! Close to Oakville Hospital, Go Train, White Oaks Library, major highways, shopping, restaurants, Sheridan College, Oakville Golf Club, River Oaks Community Centre, parks and so much more! This home offers ENDLESS possibilities. Live in it as is or bring your own special touch. Don't miss your chance to call this beautiful property your own! **** EXTRAS **** Beautiful dining room for hosting larger family functions. Or turn it back into a 3rd bedroom on the main level. (id:50787)
Right At Home Realty
401 - 509 Dundas Street W
Oakville, Ontario
Welcome to your new home! Your vibrant summer lifestyle upgrade begins in Oakville. The immersive condo experience at Dunwest is now available for rent in Oakville's smart growth initiative, which blends proximity to shopping, dining and outdoor entertainment, in addition to a growing 16-mile creek Sportsplex and community centre as well as Oakville's Natural Heritage Trail system that are just steps away from your new home for the perfect blend of convenience, comfort, and inspiration. You will feel right at home with the outstanding amenities that are included in your stay at this modern condo. This boutique condo offers concierge service, an on-site gym and yoga studio, games room, party room as well as the perfect media room for those that love to host movie nights with friends and family. You will enjoy summer with a view as this condo offers a roof top terrace for those fleeting summer nights. Don't miss out what awaits you this summer. **** EXTRAS **** Enjoy the beautiful modern laminate flooring throughout the entire space, as well as tile flooring in the full bathroom. The large windows and private balcony will allow you to take in the Western exposure and Niagara escarpment views. (id:50787)
RE/MAX Real Estate Centre Inc.
2461 Bridge Road
Oakville, Ontario
Located in highly sought after Bronte West, this 4 bedroom, 4 bathroom 2 story gem won't be available for long. From it's exterior curb appeal to its beautifully renovated interior, you'll find this turn key ready gem checks all the boxes. Hardwood flooring throughout main level. Updated kitchen with sightlines through cozy family room/gas fireplace. Dining room leading to additional living room adds options for you or guests. It's newly renovated basement (2024) including a new 3 piece bathroom (2024) will be welcomed. Newly renovated 4 piece bathroom (2024)on the second level. New furnace, new roof, new siding, all done 2024. Leaves you with time to experience and enjoy your new neighborhood. Minutes to Donavan Baily park, Bronte harbor, restaurants, and shopping makes this home even more inviting. Additional essential amenities, including Top rated schools, golf, easy HWY/GO train access, hospital and so much more! (id:50787)
Royal LePage Real Estate Services Ltd.
194 Slater Crescent
Oakville, Ontario
Nestled in Kerr Village, 194 Slater Crescent epitomizes luxury living with its meticulous renovation and attention to detail. This 3-bedroom, 3-bathroom home boasts newly installed Pelle windows, flooding the interior with natural light and seamlessly connecting to the outdoors. The main floor exudes elegance with White Oak hardwood, unifying each space flawlessly. Standout features include the custom Scavolini kitchen, showcasing custom quartz countertops, floor-to-ceiling cabinetry, and top-of-the-line stainless steel LG appliances. The primary bedroom offers a private sanctuary with white oak floors, pendant lighting, and a luxurious ensuite with porcelain tile flooring and double sink vanity. Additional bedrooms feature white oak floors and Pella windows, blending style with practicality. The lower level offers versatility with a laundry room, powder room, and a family room perfect for entertaining. Outside, an interlocking stone pathway leads to a welcoming front porch, single-car garage, and spacious deck ideal for gatherings. The fenced yard, with a charming pear tree provides a private oasis. (id:50787)
RE/MAX Escarpment Realty Inc.
2305 Pine Glen Road
Oakville, Ontario
Nestled in the heart of an extraordinary family neighborhood, this stunning home sits proudly on a premium corner lot, boasting elegance and comfort at every turn. As you approach, the meticulously landscaped yard welcomes you, offering a hint of the beauty within. Stepping through the front door, you are greeted by the warm embrace of new hardwood flooring that stretches across the main level, adding a touch of sophistication to the space. The airy living room, illuminated by natural light streaming through large windows, invites you to unwind and relax. The centerpiece of the home is the brand new designer kitchen - An investment of $100,000 over the last year! Gleaming countertops, custom cabinetry, and top-of-the-line GE Cafe appliances stand as testaments to both style and functionality. 4 Spacious bedrooms, all with brand new carpet '24, and 2 full bathrooms complete the upper level. With its impeccable design and prime location, it's more than just a house it's a place to call home (id:50787)
Royal LePage Real Estate Services Ltd.
2193 Pell Crescent
Oakville, Ontario
Fantastic opportunity in sought-after Westmount! This gorgeous modern detached home is move-in ready and offers a bright and welcoming atmosphere. With 3 bedrooms and 4 washrooms, every detail has been meticulously cared for, with significant investments made throughout: To discover gleaming hardwood floors, a modern kitchen featuring quartz countertops2024 and stainless steel appliances, as well as renovated basement (2024) and upgraded lighting throughout(2024). Changed new insulation in the attic(2023),new window(2023), new painting and close proximity to shopping, transit, and community amenities, this home is sure to capture your heart! (id:50787)
Royal LePage Real Estate Services Ltd.
1226 Owen Court
Oakville, Ontario
Absolutely CHARMING Bungalow! Key Features: 2 bedrooms on the main level and 1 bedroom in the basement. All bedrooms are a good size. Eat-In kitchen with stainless steel appliances and two large windows that let in loads of natural light. 2 Full Bathrooms, one on the main level and one in the basement. Large recreation room with bar, that offers lots of entertainment space. Ideal for hosting large gatherings and creating lasting memories. Basement also offers a wood fireplace to cozy up to, and a perfect spot for relaxation. Convenient garage access from inside and a door to the backyard. The outdoor living space in the backyard offers a deck that expands across the back of the home, accessible through sliding glass doors from the primary and second bedrooms. The fully fenced, pool size lot offers plenty of outdoor space for play and relaxation. Meticulously maintained by the same owners for over 34 years. Quiet court NESTLED on a family friendly street in the desirable College Park neighbourhood. Highly desirable school district. Total parking for 4 cars. 3 on the driveway and 1 car in the garage. Prime location! Close to Oakville Hospital, Go Train, White Oaks Library, major highways, shopping, restaurants, Sheridan College, Oakville Golf Club, River Oaks Community Centre, parks and so much more! This home offers ENDLESS possibilities. Live in it as is or bring your own special touch. Don’t miss your chance to call this beautiful property your own! Note: Beautiful dining room for hosting larger family functions. Or turn it back into a 3rd bedroom on the main level. (id:50787)
Right At Home Realty
2388 Stone Glen Crescent
Oakville, Ontario
Absolute ShowStopper! Resort style living in this TurnKey beauty! Welcome to 2388 Stone Glen Crescent, in North Oakvilles Westmount community. The LARGEST LOT IN THE AREA, Done Top to Bottom, Inside&Out! The Expansive Gardens and Flagstone accented Drive/Walkways invite you thru the Covered porch. Step into Rich hardwood flooring, LED pot lighting, 8 inch Baseboards with Quality Trim details-Abundant Natural light with large windows and 9 foot ceilings. Ideal open plan with Separate Dining room-Coffered ceilings and ample space for Family entertaining. Gourmet kitchen features newer Porcelain tile floors, Stainless appliances, granite counters/Island, Marble backsplash and garden door walk out to your private Patio Oasis! All open to the living room with Stone Feature wall and Gas fireplace with Stainless steel surround. Attached Double garage features a new Insulated 'Garaga' door and built in 'Husky' cabinets&lighting with inside access through main floor laundry-lots of cabinets, sink and Slate backsplash. Convenient powder room with high end fixtures and textured feature wall-sure to impress! 4 Bedrooms upstairs, all Hardwood floors, the Primary boasts and big Walk in Closet and Spa like 5 piece ensuite bath with double sinks, Quartz counters, Heated porcelain tile floors&heated towel bar-Relax and Enjoy! Custom California Closets and thoughtful conveniences built in! Resort life style continues into the lower level with fresh premium carpet + more LED pot lighting in the open Rec Room, 4th bathroom and loads of storage room! This Huge yard boasts well planned professional landscaping, Red Maples, weeping Nootkas, Lilacs, Hydrangeas, Armour Stone, Remote control LED lighting&sprinklers, 20'X20' Flagstone Patio/Pergola plus another 16'x28' lower patio, built in 36"" DCS (Fisher&Paykel) Grill, side burner, stainless drawers&Bar Fridge with Granite counters and custom remote LED lighting all SMART! Walk to Top Rated Schools and most amenities with a walkscore of 76 **** EXTRAS **** DCS Gas Grill, side burner, wine fridge built in on Flagstone Patio (id:50787)
Royal LePage Real Estate Services Ltd.
501 Doverwood Drive
Oakville, Ontario
Wow! Rare Offering 3 Stry Updated Colonial Style Home w Backyard Oasis on a Quiet Family Friendly Street. This Quintessential family home offers a centre hall plan w 5 Bed, 4 Bath w 3200 sq.ft. above grade including 3rd Stry. Main flr. offers wide plank hardwood floors, sep. living rm w double sided gas F/P, sep. dining rm w access to Eat-in Kitchen, sep. lounge area that leads to Fam. rm., custom mud rm w B/I, inside entry to garage & direct access to back deck. Fantastic Floorplan for Entertaining! 2nd Flr. offer 4 bedrms, plus bonus open home office, Reno'd 3pc main bath, Primary suite w 2 closets & Reno'd 5 pc ensuite w custom glass shower & sep soaker tub. Find a sep. retreat on the 3rd flr. loft w a 2nd Family Rm or Home office space & 5th Bedrm & 4pc bath Located on a Premium Reverse Pie corner lot w 98.06 ft frontage x 114.78 ft. offering a private backyard oasis w salt water in-ground pool, multi-teired patio, spacious grass area for kids to play, mature landscaping & gate to close off the double wide driveway. This exceptional property is Nestled in the heart of River Oaks, close to great schools, parks, walking trails, amenities & close to major HWYS. Loaded with upgrades & beautifully maintained this home is not to be missed! (id:50787)
Royal LePage Real Estate Services Ltd.
1429 Pinecliff Road
Oakville, Ontario
Welcome to Your Dream Home! A Beautifully Two Garage Detached House with a Ravine View in a Quiet Community. Large Trees for Privacy. This Charming 2-story Home Boasts 2500 sqft of Total Living Space. Meticulously Maintained and Lovingly Cared for, 9' Ceilings, Harwood Floor, Granite Counters, Glass Shower Door, 4 Zone Irrigation System Controlled by App. Large Back Yard to Create Your Outdoor Oasis. A Wonderful Home, Ideal for Spending Time with Family and Friends. Prime Location Close to Schools, Plaza, And Major Highways and Communicate Center. The Basement is Finished with Plenty of Storage. Run, Walk, or Bike along the Beautiful Ravine Trails and You will love the Neighborhood. Don't Miss Your Opportunity To Own This Amazing Home! (id:50787)
Bay Street Integrity Realty Inc.
1490 Bishops Gate Unit# 209
Oakville, Ontario
***LEASED AWAITING DEPOSIT*** Prime location in Glen Abbey! This 1 Bedroom + Den Offers 700 Sq Ft of Comfortable Living Space. Step into the bright Living and dining room, Garden Doors Leading to a Charming Balcony. The Den, Complete with its glass door beckons as an Ideal Private Home Office. Enjoy the Convenience of One Parking Spot. Indulge in the Onsite Clubhouse Boasting a Party Room and a Gym Equipped with a Relaxing Sauna. Your Ideal Living Space Awaits! (id:50787)
Royal LePage Real Estate Services Ltd.
501 Doverwood Drive
Oakville, Ontario
Wow! Rare Offering 3 Stry Updated Colonial Style Home w Backyard Oasis on a Quiet Family Friendly Street. This Quintessential family home offers a centre hall plan w 5 Bed, 4 Bath w 3200 sq.ft. above grade including 3rd Stry. Main flr. offers wide plank hardwood floors, sep. living rm w double sided gas F/P, sep. dining rm w access to Eat-in Kitchen, sep. lounge area that leads to Fam. rm., custom mud rm w B/I, inside entry to garage & direct access to back deck. Fantastic Floorplan for Entertaining! 2nd Flr. offer 4 bedrms, plus bonus open home office, Reno'd 3pc main bath, Primary suite w 2 closets & Reno'd 5 pc ensuite w custom glass shower & sep soaker tub. Find a sep. retreat on the 3rd flr. loft w a 2nd Family Rm or Home office space & 5th Bedrm & 4pc bath Located on a Premium Reverse Pie corner lot w 98.06 ft frontage x 114.78 ft. offering a private backyard oasis w salt water in-ground pool, multi-teired patio, spacious grass area for kids to play, mature landscaping & gate to close off the double wide driveway. This exceptional property is Nestled in the heart of River Oaks, close to great schools, parks, walking trails, amenities & close to major HWYS. Loaded with upgrades & beautifully maintained this home is not to be missed! (id:50787)
Royal LePage Real Estate Services Ltd.
409 Spring Blossom Crescent
Oakville, Ontario
Introducing a freshly painted 4 bedroom, 3+1 bathroom executive freehold townhome in desirable Wedgewood Creek, complete with a two car garage with access to both the home and back yard! The main level boasts a functional design featuring hardwood flooring, crown moldings, pot lights, and California shutters. The living room showcases a coffered ceiling, while the family room provides a cozy space to relax. The contemporary kitchen is equipped with quartz countertops, a designer backsplash, breakfast bar, stainless steel appliances, and a dining area with patio access. Upstairs, you’ll find parquet flooring throughout, a spacious primary bedroom with a walk-in closet and a luxurious five-piece ensuite with double sinks, three additional bedrooms, and a four-piece main bathroom. The finished basement adds valuable living space with laminate flooring, an oversized recreation room, three-piece bathroom, laundry room, and ample storage. Additional highlights include an attractive stone and stucco exterior, recent kitchen and bathroom upgrades, Lennox air conditioner (2018), furnace (2023), newer garage door with a wood grain texture (2022), an exposed aggregate double driveway and patio, and recently installed pot lights at front entrance. This townhome is situated in a family-oriented neighbourhood within walking distance of parks, trails, playgrounds, a splash pad, shopping centres, Iroquois Ridge High School, and Iroquois Ridge Community Centre. Commuters will appreciate the easy access to highways. Located on a quiet street, this exceptionally well-maintained townhome is a must see! (id:50787)
Royal LePage Real Estate Services Ltd.
2049 Schoolmaster Circle
Oakville, Ontario
Great Opportunity! Lovely Glen Abbey Executive Home On A Quiet Cul De Sac. 4 Over Size Bedooms, Lovely South-Facing Private Rear Yard, Salt-Water Pool, Large Deck with New Fence. Convenient To Shopping, Rec Centre W/A Short Drive To The Go Station And Close Proximity To Several Schools,(Abbey Park- #1 High School In Oakville!). And If You Are A Sports Enthusiast You Have Several Choices Including Golf, Hockey, Tennis, Swimming, Biking, Hiking... (id:50787)
Royal LePage Peaceland Realty
197 Wheat Boom Drive
Oakville, Ontario
WOW!!! Incredible Opportunity to Own a 'New York' Style Designer Townhome in one of Oakville's most sought after neighbourhoods, 'The Preserve'. This sun filled & impeccably maintained Townhome home is like no other, designer touches & accents in all rooms. Spacious Layout with Large Dining Room, Fabulous Great Room open to Spacious Breakfast Kitchen with direct access to large entertainers deck. The Second Level features A Primary Bedroom Suite with En Suite Bathroom & Walk In Closet, Two Further Bedrooms, House Bathroom & Laundry complete this level. The lower level boasts a Family/TV/Media Room, Useful Office Space with Walk Out to the extra deep garden area, as well a Full Bathroom. This versatile level could easily become a 4th bedroom suite or in law suite if needed. Conveniently Located for Easy Access to Major Highways, Public Transit & GO. Walking Distance to Schools, Parks, Trails & Recreation. This really is an amazing opportunity to own a completely turnkey Designer Show Piece in one os Oakville's most coveted neighbourhoods. An Early Appointment to View is Highly Recommended!! (id:50787)
RE/MAX Aboutowne Realty Corp.
197 Wheat Boom Drive
Oakville, Ontario
WOW!!! Incredible Opportunity to Own a 'New York' Style Designer Townhome in one of Oakville's most sought after neighbourhoods, 'The Preserve'. This sun filled & impeccably maintained Townhome home is like no other, designer touches & accents in all rooms. Spacious Layout with Large Dining Room, Fabulous Great Room open to Spacious Breakfast Kitchen with direct access to large entertainers deck. The Second Level features A Primary Bedroom Suite with En Suite Bathroom & Walk In Closet, Two Further Bedrooms, House Bathroom & Laundry complete this level. The lower level boasts a Family/TV/Media Room, Useful Office Space with Walk Out to the extra deep garden area, as well a Full Bathroom. This versatile level could easily become a 4th bedroom suite or in law suite if needed. Conveniently Located for Easy Access to Major Highways, Public Transit & GO. Walking Distance to Schools, Parks, Trails & Recreation. This really is an amazing opportunity to own a completely turnkey Designer Show Piece in one os Oakville's most coveted neighbourhoods. An Early Appointment to View is Highly Recommended!! (id:50787)
RE/MAX Aboutowne Realty Corp.
188 Littlewood Drive
Oakville, Ontario
Location location location! 188 Littlewood Dr in beautiful Oakville ON is nestled in the heart of highly sought after River Oaks neighbourhood. This gorgeous 3 bed 3 bath semi detached home is perfect for a variety of buyer types. Meticulously maintained and lovingly cared for, this home boasts engineered hardwood throughout, large windows, pot lights, quartz countertops, spacious bedrooms, and a expansive loft area that serves in so many different ways. The Private rear yard with detached double car garage is simply the icing on the cake! Excellent schools, sports facilities, parks, walking trails, shopping, professional buildings, medical facilities and so many other amenities flank this phenomenal neighbourhood from all sides. Don't miss your opportunity to own this amazing home! (id:50787)
Royal LePage Real Estate Services Ltd.
188 Littlewood Drive
Oakville, Ontario
Location location location! 188 Littlewood Dr in beautiful Oakville ON is nestled in the heart of highly sought after River Oaks neighbourhood. This gorgeous 3 bed 3 bath semi detached home is perfect for a variety of buyer types. Meticulously maintained and lovingly cared for, this home boasts engineered hardwood throughout, large windows, pot lights, quartz countertops, spacious bedrooms, and a expansive loft area that serves in so many different ways. The Private rear yard with detached double car garage is simply the icing on the cake! Excellent schools, sports facilities, parks, walking trails, shopping, professional buildings, medical facilities and so many other amenities flank this phenomenal neighbourhood from all sides. Don't miss your opportunity to own this amazing home! (id:50787)
Royal LePage Real Estate Services Ltd.
2255 Stillmeadow Road
Oakville, Ontario
Nestled within a picturesque ravine setting, this beautifully updated home offers a tranquil escape from the bustle of everyday life. Boasting 3 bedrooms, 2 full bathrooms, and two 2-piece bathrooms, this residence combines modern convenience with the charm of a mature neighborhood. Step inside and be greeted by the inviting ambiance of a soaring two-story ceiling, inviting you to explore every corner of this move-in-ready haven. The main floor beckons with its seamless flow, perfect for both relaxation and entertaining. The basement presents a canvas for your imagination, offering limitless possibilities. Transform it into a guest retreat, a productive work-from-home space, or a haven for children and teens to play and unwind. The backyard is your personal oasis, providing a tranquil retreat where you can unwind amidst nature's beauty. The home has direct access to the inside from the 1.5 car garage with lots of storage space. Indulge in luxury in the spa-like primary ensuite, where every detail has been carefully curated for your comfort and relaxation. Located in a sought-after, mature neighborhood, this home offers the perfect blend of peaceful surroundings and convenient access to amenities. Don't miss your opportunity to make this ravine retreat your own. Schedule your showing today and discover the lifestyle awaiting you in this exquisite home. (id:50787)
Royal LePage Burloak Real Estate Services
823 - 3220 William Coltson Avenue
Oakville, Ontario
Prime Oakville Location. Be the first one to live in this brand new, 1 bedroom condo with Modern finishes and premium laminate flooring throughout. Open-concept kitchen featuring stainless steel appliances. Large windows in the living room & bedroom for plenty of natural light and unobstructed south & west side views. Smart living with a Geothermal system and keyless entry. Conveniently located near grocery stores, Hospital, Go Transit, and highways 407/401/403. Smart Connect System. Building amenities include: Party Room/ Meeting Room/ Concierge/ Rooftop BBQ terrace, Co-working Space/lounge, Visitor Parking, Pet Washing station and more. **** EXTRAS **** Ss Refrigerator, Stove, Dishwasher, Washer & Dryer, Existing Window Coverings & Electrical Light Fixtures, 1 Parking Spot & 1 Locker. Internet included. (id:50787)
Highland Realty
2305 Pine Glen Road
Oakville, Ontario
Nestled in the heart of an extraordinary family neighborhood, this stunning home sits proudly on a premium corner lot, boasting elegance and comfort at every turn. As you approach, the meticulously landscaped yard welcomes you, offering a hint of the beauty within. Stepping through the front door, you are greeted by the warm embrace of new hardwood flooring that stretches across the main level, adding a touch of sophistication to the space. The airy living room, illuminated by natural light streaming through large windows, invites you to unwind and relax. The centerpiece of the home is the brand new designer kitchen - An investment of $100,000 over the last year! Gleaming countertops, custom cabinetry, and top-of-the-line GE Cafe appliances stand as testaments to both style and functionality. 4 Spacious bedrooms, all with brand new carpet '24, and 2 full bathrooms complete the upper level. With its impeccable design and prime location, it's more than just a house it's a place to call home! **** EXTRAS **** GE Cafe Gas stove '23, Fridge '23, Wine Fridge in Kitchen Island, Built In Dishwasher '22, Microwave, Washer & Dryer, All existing electrical light fittings & window coverings, Garage Door opener & remotes. (id:50787)
Royal LePage Real Estate Services Ltd.
1479 Hixon Street
Oakville, Ontario
Located in the heart of Coronation Park on a beautiful private 75 x 150 lot, this pristine 5 bedroom family home is a rare find! This wonderful layout offers over 3,200 sq ft of living space, abundance of natural light, beautiful spacious living and dining room, large eat-in kitchen, charming Muskoka Room with floor-to-ceiling stone fireplace, above grade office space, primary bedroom retreat with full ensuite and large walk-in closet, family room with fireplace and built-ins, finished basement, hardwood floors, pot lighting, walkout to deck and rear terrace, mature perennial gardens and much more! This highly sought after neighborhood is just a short stroll to the lake, parks, shopping, restaurants and highway. (id:50787)
Royal LePage Real Estate Services Ltd.
274 Poole Drive
Oakville, Ontario
Welcome to 274 Poole Drive. This gorgeous 4+2 bedroom, 2.5-bath family home is located on a quiet street in desirable River Oaks. A family-friendly neighbourhood close to top-rated schools, picturesque trails of Lions Valley Park, Oakville hospital, River Oaks recreation centre, Sheridan College, shopping and more! Enter into the large foyer that leads to the formal living and dining rooms, each with beautiful dark hardwood floors and elegant trim and mouldings. The updated eat-in kitchen features granite counters, maple cabinetry, and stone tile backsplash, with large windows overlooking the pool. Sliding glass patio doors lead to the back deck, pool and patio. The family room also has hardwood flooring and a cozy gas fireplace with brick surround. The second level has 4 generous-sized bedrooms, including the primary with His & Hers closets and a 4pc ensuite bath with jetted bathtub & separate shower. The finished basement offers a huge rec room, 2 more bedrooms, currently being used as an office and gym, all with new luxury vinyl plank flooring. The convenient main floor laundry has a separate entrance to the side yard - perfect for pool days! The pool heater was replaced in 2021, with a safety fence installed around the pool in 2020. Other features and updates include a double attached garage, aggregate walkways and driveway with parking for 4 cars, inground sprinkler system, furnace & AC (2022), HWT (2023), toilets in 2pc and ensuite (2022). (id:50787)
Royal LePage Real Estate Services Ltd.
1479 Hixon Street
Oakville, Ontario
Located in the heart of Coronation Park on a beautiful private 75 x 150 lot, this pristine 5 bedroom family home is a rare find! This wonderful layout offers over 3,200 sq ft of living space, abundance of natural light, beautiful spacious living and dining room, large eat-in kitchen, charming Muskoka Room with floor-to-ceiling stone fireplace, above grade office space, primary bedroom retreat with full ensuite and large walk-in closet, family room with fireplace and built-ins, finished basement, hardwood floors, pot lighting, walkout to deck and rear terrace, mature perennial gardens and much more! This highly sought after neighborhood is just a short stroll to the lake, parks, shopping, restaurants and highway. (id:50787)
Royal LePage Real Estate Services Ltd.
3198 Saltaire Crescent
Oakville, Ontario
Welcome to the Epitome of luxury living in Bronte Creek! This exceptional property boasts the prestigious Coville Model, spanning a lavish 5000 Sq. ft. of living space. This home offers a serene retreat from the bustling world. As you step inside, you'll be greeted by the grandeur of soaring 17-foot ceilings in the family room, creating an impressive ambiance. Designed with both style and functionality in mind, this home features 4 generous bedrooms, each accompanied by its own full bath for ultimate convenience. Additionally, there's another bedroom on the main floor which can be used as an office and there is a 4 piece bathroom on the main floor, perfect for those who work from home. The gourmet kitchen, adorned with maple cabinetry, granite counters, and a large island ideal for culinary endeavors and gatherings with loved ones. Hardwood floors grace the space, adding warmth and sophistication. Indulge in the relaxation and entertainment in the finished basement, where a home theater awaits your cinematic adventures or unwind in the sauna or in the spacious recreation room which comes with a complete glass wall for a touch of contemporary flair. Outside, the property exudes curb appeal with its meticulously landscaped backyard with a high fence for privacy. Please see the video of the property in the link provided. (id:50787)
Sotheby's International Realty Canada
1342 Roylen Road
Oakville, Ontario
Tastefully updated 3 Bedroom (Or Convert Back To 4 Bed) Semi-Detached W/ 4 Parking Spots On A Widened Driveway (6 months new - Asphalt & Flagstone), In The Mature and Very Desirable Neighborhood Of College Park. Upgraded Kitchen W/ White Cabinets, Quartz Counters, Backsplash, Trendy Tile Flooring, And S/S Appliances (Gas stove, Fridge, Dishwasher & Microwave). Newer Gleaming Hardwood Fills The Spacious Living And Dining Rooms, adorned With Crown Mouldings, Pot Light And freshly done modern Paint Tones.....The 2nd Level Boasts A Spacious Primary Bdrm that was created from merging 2 Rooms; Bright & airy With 2 Large Windows and His & Hers Closet. A Recently Renovated Main Bathroom serves all 3 Bdrms On This Level......Lower level is a hidden Oasis Filled with Little Treats, including Rec space, Office area, A Wood Fireplace, Guest Bdrm, Laundry room, 3 Pc Modern Shower and a Dry Sauna Room...W-E-L-C-O-M-E HOME!!!! **** EXTRAS **** All Existing Appliances: Fridge, Stove, Dishwasher, Microwave, Washer & Dryer, electric built-in fireplace. All Potlights and Electric Light Fixtures (id:50787)
Ipro Realty Ltd.

