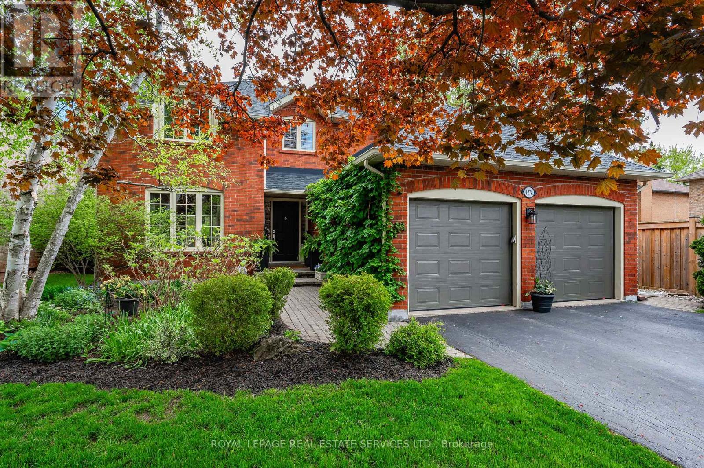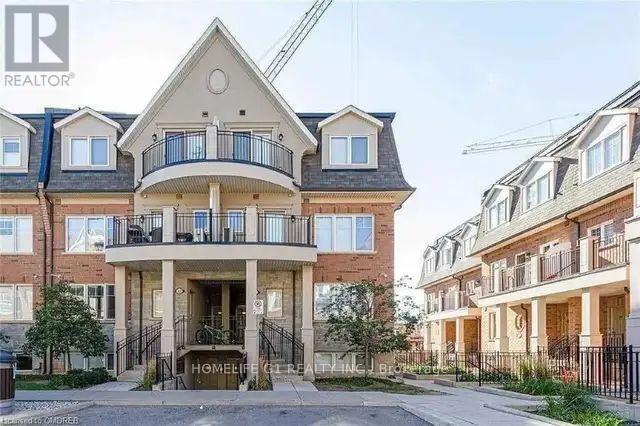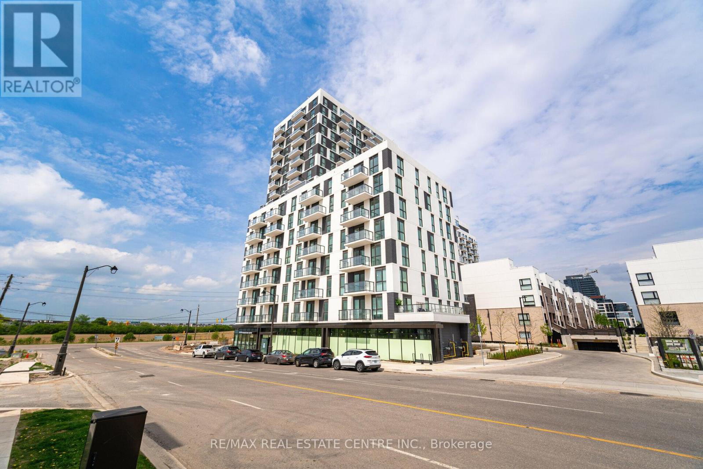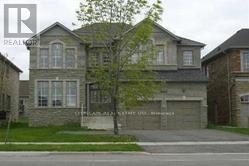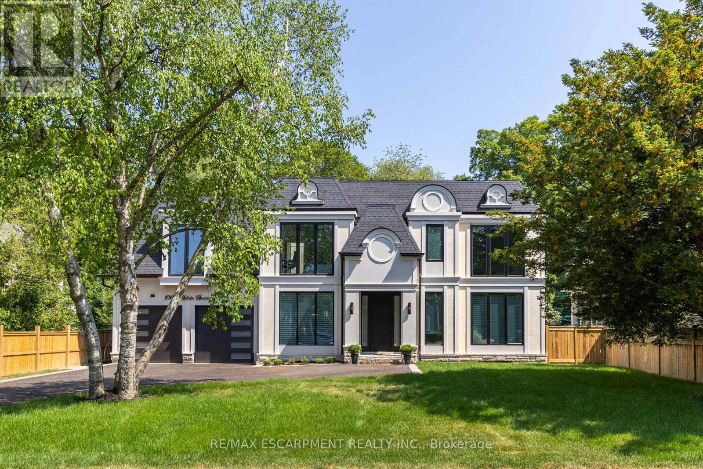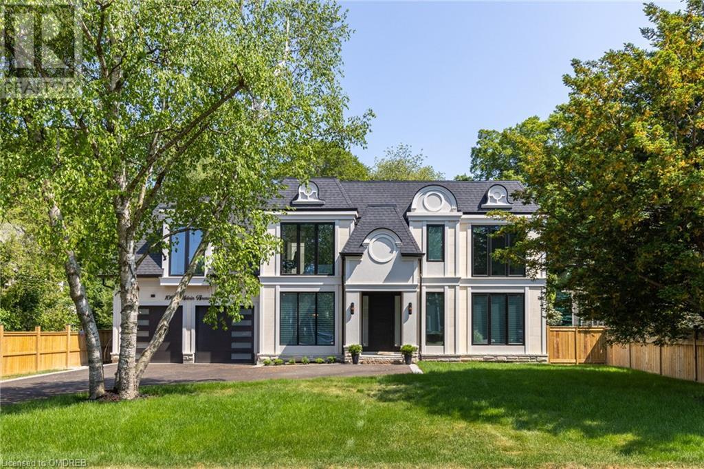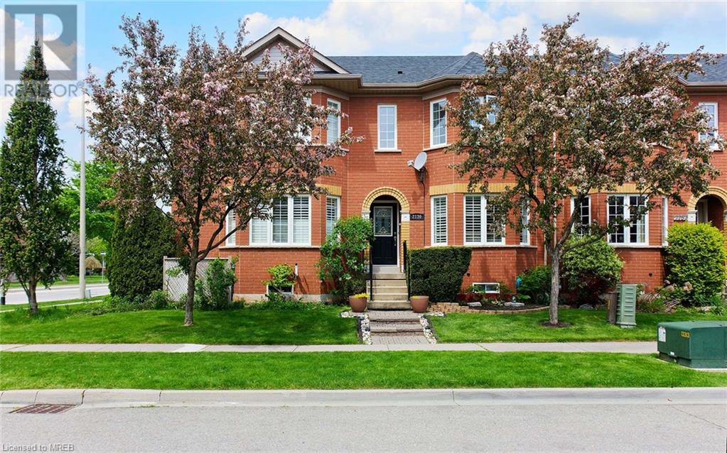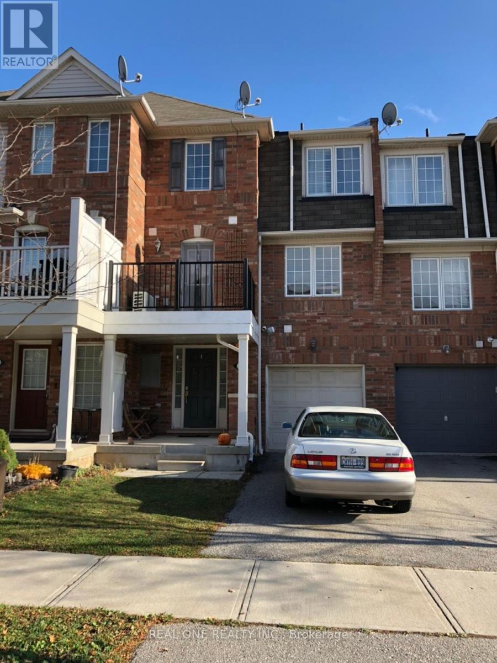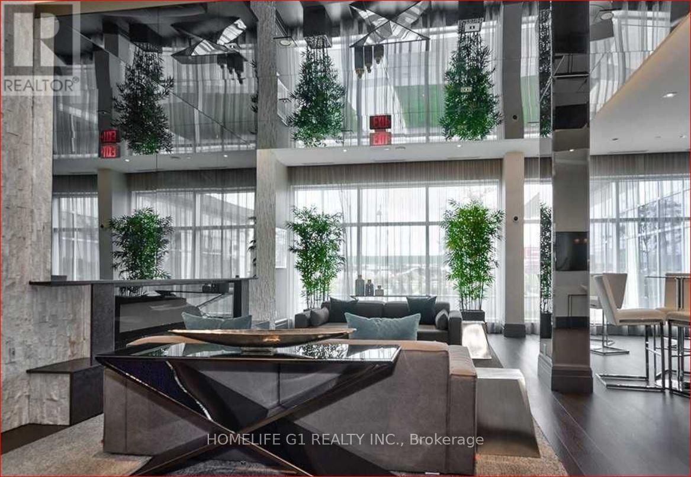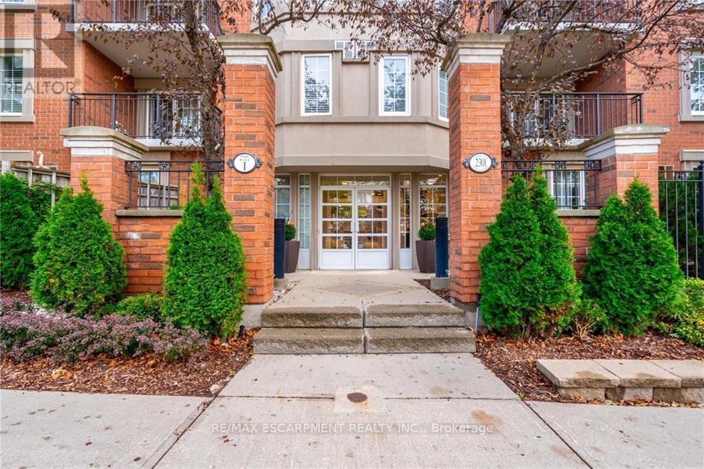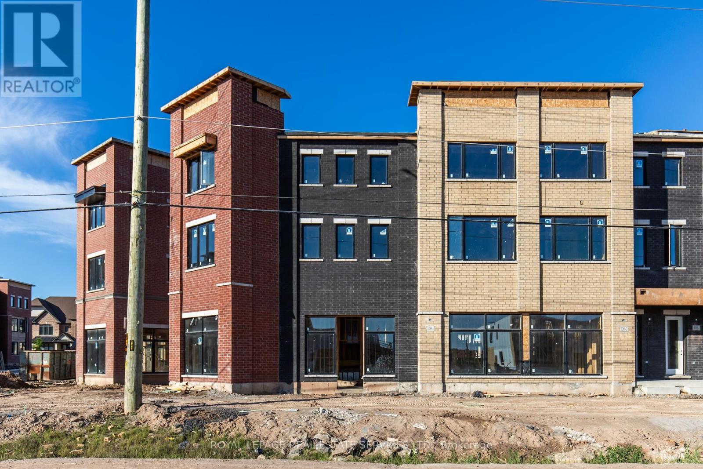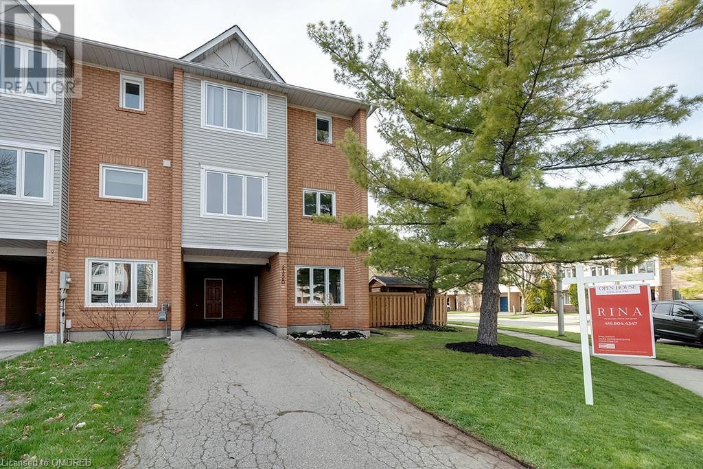1274 Fairmeadow Trail
Oakville, Ontario
Welcome to 1274 Fairmeadow Trail, an exquisite Arthur Blakley built 4-bedroom, 2.5-bathroom family home nestled in the heart of the coveted Glen Abbey. Situated on a private 50 x 119 ft lot, including mature trees, meticulously manicured gardens, and ample space for outdoor gatherings on the interlock patio. Step inside to discover a thoughtfully designed main floor with no wasted space! A beautifully appointed living room provides a quiet space to get away and seamlessly connects to the dining room through french doors. The cozy family room with a wood-burning fireplace is a perfect stop for relaxing with family. A sliding glass door allows for natural light and access to the backyard. The bright and airy eat-in kitchen, adorned with quartz countertops is well-appointed, flooded with natural light and overlooks the lush gardens. One can conveniently access the patio from the kitchen too. Convenience meets functionality with main floor laundry room (with large storage closet) and side access, an updated 2-piece powder room and inside access to the double car garage complete this floor. Ascend to the second floor, where tranquility awaits in the four generously sized bedrooms, including the bright primary suite boasting dual walk-in closets and a spa-like 4-piece ensuite. The large unfinished basement allows you to add your own updates to the home and grow into the space. Ideally situated in Oakvilles top-ranked school district this home is minutes from highway access and the Bronte GO station. An extensive trail system, parks, well well-equipped Rec Center, Library, as well as grocery stores, and an array of dining options make this Glen Abbey home the perfect package. (id:50787)
Royal LePage Real Estate Services Ltd.
34 04 - 2420 Baronwood Drive
Oakville, Ontario
End-Unit Urban Stacked Townhome on Quiet Cul De Sac. Well Planned Space, Modern, Open Concept, Living/Dining Area with Spacious Kitchen Featuring Quartz Counters, Breakfast Bar, S/S Appliance.2 Bedrooms With 2.5 Bathrooms. Large Master with Ensuite and Another 4Pc Washroom with Quartz Counters For 2nd Bedroom. A Large and Private Roof Top Terrace with Bbq Hookup. Close to Hospital, Restaurants, Hwy 407, QEW, Transit, Bronte Creek Provincial Park & Top-Rated Schools. **** EXTRAS **** S/S Fridge, S/S Stove, S/S B/I Dishwasher, S/S Micro Hood Fan. Washer Dryer, Cac & Furnace. All Elfs and Window Coverings (id:50787)
Homelife G1 Realty Inc.
805 - 335 Wheat Boom Drive
Oakville, Ontario
Brand New, 2-bed, 2-Bath Apartment With Keyless Entry. Bright and Spacious CARPET FREE! Modern Kitchen With Stainless Steel Appliances , Open Concept Living Room With Walk Out to Large Balcony Primary Bedroom with Walk in Closet and 4 Pc Ensuite . Conveniently Located Close to Highways, Transit, Grocery Stores, Walmart, Longos, Restaurants, Banks, and More. 1 Parking and Locker Included . (id:50787)
RE/MAX Real Estate Centre Inc.
2355 Eighth Line
Oakville, Ontario
Executive Detached House In Joshua Creek Area with Nine Feet Ceiling And Hardwood Floor On Main Level, Formal Living & Dining. Family Room With High Ceiling, Gas Fireplace And A Big Window to Have A Lot Of Sunlight. Direct Entry From Garage. Spacious Kitchen With Backsplash & A Big Pantry with Lot Of Storage Shelves. Located In Desirable Joshua Creek Neighborhood, Top Rated Joshua Creek Elementary And Iroquois Ridge High School. Big unfinished Basement perfect For Storage. **** EXTRAS **** Main Floor Laundry. Hardwood Stair Case. Driveway Can Accommodate Up-To 5 Cars. Close To High Ranking Schools, Plazas & Major Highways. Nice Backyard With Deck And Gas Connection For Bbq. Photos are of the previous Listing. (id:50787)
Cityscape Real Estate Ltd.
1060 Melvin Avenue
Oakville, Ontario
Nestled in East Oakville This Newly built custom home designed by Keystone Home Designs offers over 7,100 Sq Ft. of living space on a private tree-lined backing and a spacious 78 by 151 lot with 4+2 bedrooms w/All ensuites. This transitional yet elegant home features an open concept floorplan with Unparalleled quality finishes on 3 levels. Entering into the home through the heated foyer it features double height (20ft) ceilings in the foyer and great room, with cove ceilings and custom wall panelling throughout. The office and powder room features custom built cabinetry and designer finishes. The dining room leads into the double sided and spacious servery following an open concept Kitchen and seamless transition to the great room. The Upper level leads to 4 spacious bedrooms W/ Private ensuites and upper Laundry including a Master retreat complete with a morning bar, The spacious lower level features 2 large bedrooms, 2 full washrooms W/ Wine Rack and Laundry, and oversized walk-up. The outdoor living space offers a covered Loggia W/ gas fireplaces and surreal views. **** EXTRAS **** Limestone Front Facade, New High-Capacity Furnace and Water-tank Dec. 2023. 8 Zone Sprinkler System. Air-Fresh System, Aluminum Windows, Skylights. Wolf Appliances. Garage Epoxy Flooring. Built-In Speakers. Smart Switches. Extended Loggia. (id:50787)
RE/MAX Escarpment Realty Inc.
1060 Melvin Avenue
Oakville, Ontario
Nestled in East Oakville This Newly built custom home designed by Keystone Home Designs offers over 7,100 Sq Ft. of living space on a private tree-lined backing and a spacious 78 by 151 lot with 4+2 bedrooms w/All ensuites. This transitional yet elegant home features an open concept floorplan with Unparalleled quality finishes on 3 levels. Entering into the home through the heated foyer it features double height (20ft) ceilings in the foyer and great room, with cove ceilings and custom wall panelling throughout. The office and powder room features custom built cabinetry and designer finishes. The dining room leads into the double sided and spacious servery following an open concept Kitchen and seamless transition to the great room. The Upper level leads to 4 spacious bedrooms W/ Private ensuites and upper Laundry including a Master retreat complete with a morning bar, The spacious lower level features 2 large bedrooms, 2 full washrooms W/ Wine Rack and Laundry, and oversized walk-up. The outdoor living space offers a covered Loggia W/ gas fireplaces and surreal views. (id:50787)
RE/MAX Escarpment Realty Inc.
2130 Forest Gate Park
Oakville, Ontario
Fantastic freehold townhome with rare 2 car garage in the heart of Oakville. Beautifully maintained and updated featuring 3 bedrooms, 4 bathrooms, finished basement, tile plank flooring, stylish shiplap ceiling on main, classic open stair case, loads of potlights, crown molding, California shutters, stunning focal fireplace, reno'd kitchen, granite countertop, S/S Appliances....an absolute must see! (id:50787)
Royal LePage Meadowtowne Realty
3036 Dewridge Avenue
Oakville, Ontario
Just moments away from the Bronte Go Station, shopping, schools, and parks. Featuring an open concept floor plan with an entertainer-friendly kitchen boasting a breakfast bar overlooking the dining room. New flooring throughout. Enjoy a private outdoor patio and convenient inside access to the garage. Don't miss out on the chance to make this place your home. The landlord covers hot tank rental. (id:50787)
Real One Realty Inc.
318 - 65 Speers Road
Oakville, Ontario
The Unique Modern South Facing Condo Is One of the Limited 600+ Sq Ft Condos in the prestigious Rain Condominiums Built by Empire Communities located in Oakville's Kerr Village. Experience Luxury Living in This Stylish 1 Bedroom + 1 Den (Can Be Converted To 2 Bedrooms) & 1 Bath Condo Boasting Large Windows, Engineered Hardwood Floors and Breakfast Bar. The Open-Concept Living Area Features a Beautiful Kitchen with Sparkling Quartz Countertops and Stainless-Steel Appliances. The Primary Bedroom Is A Treat with A Large Walk-In Closet. The locker room is conveniently located in the same level as the unit. Prime Oakville Location Is Steps from Kerr Village, The GO Station, Walking Trails, Minutes from The QEW and a Short Walk to Downtown & The Lakefront. Building Amenities Include Rooftop Patio & BBQ, Indoor Swimming Pool, Hot Tub, Sauna & Fitness Room. Underground Visitor Parking & Car & Pet Wash Station. Guest Suites. 24-Hour Concierge & Security Services. Steps away from Food Basics. **** EXTRAS **** Stainless Steel Fridge, Stove, Dishwasher & Microwave. Washer & Dryer. 1 Parking Spot, 1 Locker. (id:50787)
Homelife G1 Realty Inc.
402 - 2301 Parkhaven Boulevard
Oakville, Ontario
Fabulous fully renovated penthouse apartment with 9 ceilings in a small boutique building. Situated in the heart of everything close to shopping, restaurants, College, Oakville Place, transit, easy access to major highways and the Go Station. Superb open concept carpet-free plan. Renovated kitchen with plenty of stunning glossy white cabinetry features Ceasar stone countertops including a 11' waterfall counter - great for those who love to cook. Ceramic tile backsplash & attractive barn board accents. Double stainless steel sink with designer faucet and stainless steel appliances. The LR/DR easily accommodates a dining room suite. A very efficient layout and split bedroom plan. Both the 4-Piece Ensuite Bathroom with designer style glass tub enclosure & 4-Piece Guest Bathroom have been renovated. Crown moulding, Zebra blinds, high baseboards. In-suite Laundry. Spacious balcony. 2 full-sized underground parking spaces and 1 locker. No pets or smoking please. AAA Tenants please! (id:50787)
RE/MAX Escarpment Realty Inc.
1, 2, 3 - 3289 Sixth Line
Oakville, Ontario
Rarely offered investment opportunity!!! One-of-a-kind Assignment! 3 in 1 Live/Work in Oakville. One Title. Unit 1: 2120 sq ft. 3 bedrooms plus den. 2.5 baths. 2 big balconies. One car garage + driveway parking. Unit 2: 2180 sq ft. 3 bedrooms plus den. 2.5 baths. 2 big balconies. One car garage + driveway parking. Unit 3: Commercial/Multi-Use (spans the width of both Townhouses) 1170 sq ft. One car garage plus driveway parking. This provides an excellent opportunity to live in one unit and generate income from the 2 other units. This is also perfect as a multi-generation home while generating additional income from the commercial space or using the commercial space for family business. With the very spacious and well-laid out townhomes, an equally appealing option is to generate income from the rental of the 3 separate units. This amazing property has a huge potential for future appreciation! Fantastic, easily accessible, and excellent location! ***Assignment Sale*** (id:50787)
Royal LePage Real Estate Services Ltd.
2320 Strawfield Court
Oakville, Ontario
Stunning renovated end-unit townhome on an oversized lot & a quiet cul-de-sac in family-friendly River Oaks. The back yard offers a large deck & the vast green space is fully fenced, providing a safe environment for the kids to play. Abundant luxury upgrades & an optimum floor plan satisfy your I want list. New vinyl plank flooring on all levels, a renovated kitchen, numerous added pot lights, fresh décor & front windows replaced in 2023, renovated main bath (2021) & roof shingles replaced in 2019. On the ground floor a bright den awaits those who work from home & the family will love movie nights in the spacious family room gathered in front of the updated gas fireplace. Sliding glass doors access the private deck & yard. The main level offers a generous living room with a walkout to the upper deck & the adjoining dining room provides ample space for formal celebrations. Your newly renovated kitchen will inspire culinary creativity with its beautiful shaker-style cabinetry, quartz counters, upgraded stainless steel appliances & the island offers a breakfast bar for quick meals or a place to mingle with guests over appetizers. On the upper level is a renovated 4-piece bathroom with stylish finishes & a soaker tub/shower combination, & 3 sizeable bedrooms including the spacious primary bedroom. The ideal location offers proximity to schools, parks, trails, Oakville Hospital, shopping & recreation & commuters will appreciate quick access to highways & the GO Train. Great location & inviting home! (id:50787)
Royal LePage Real Estate Services Ltd.

