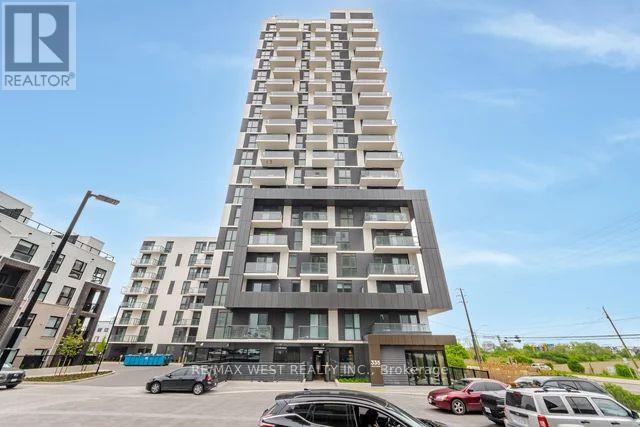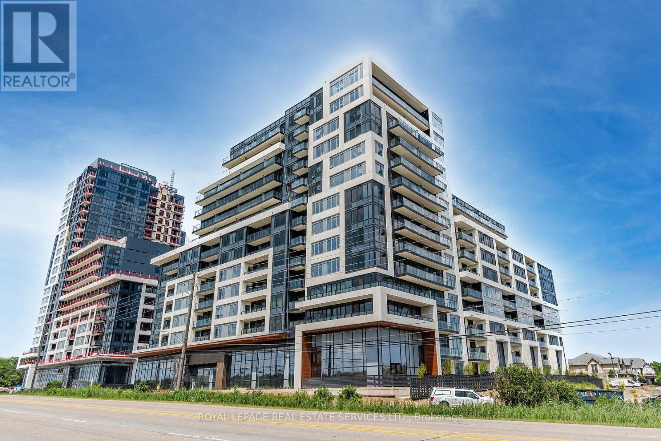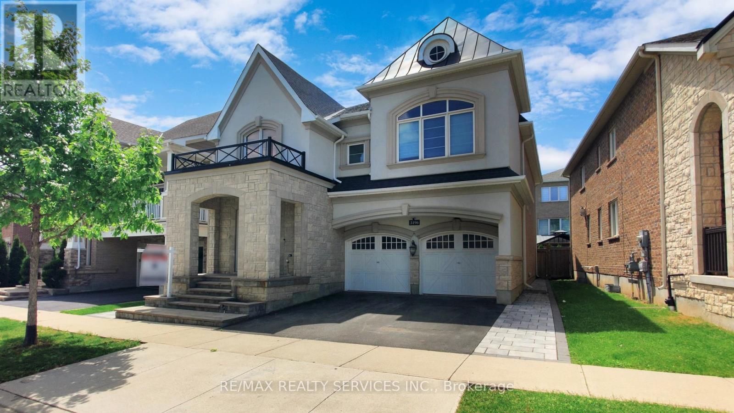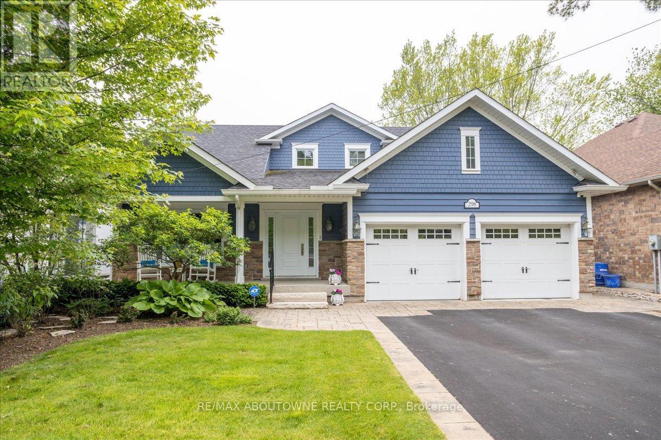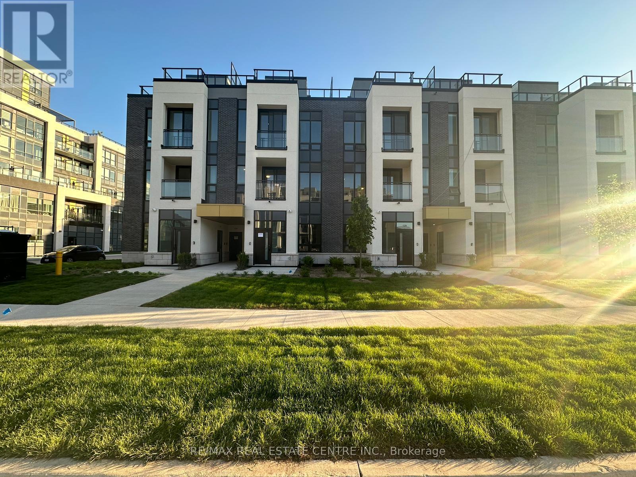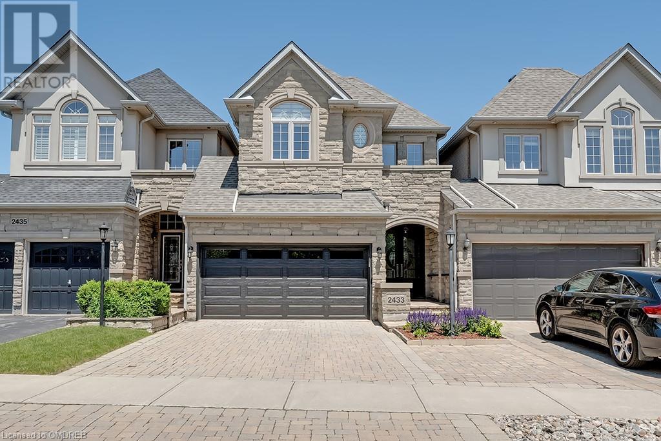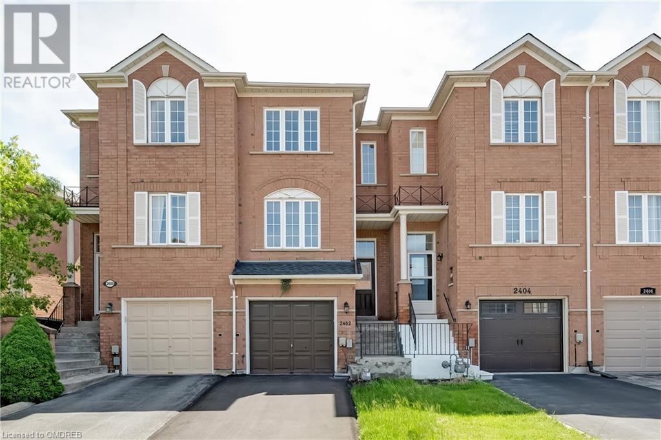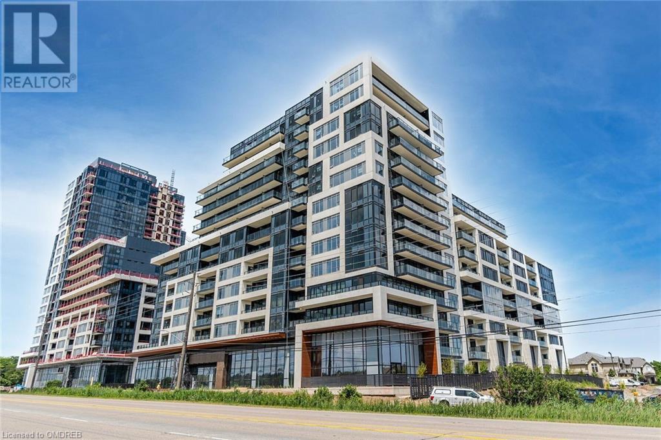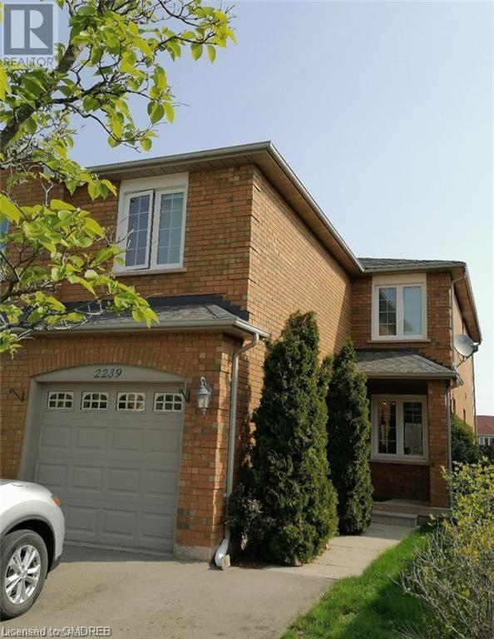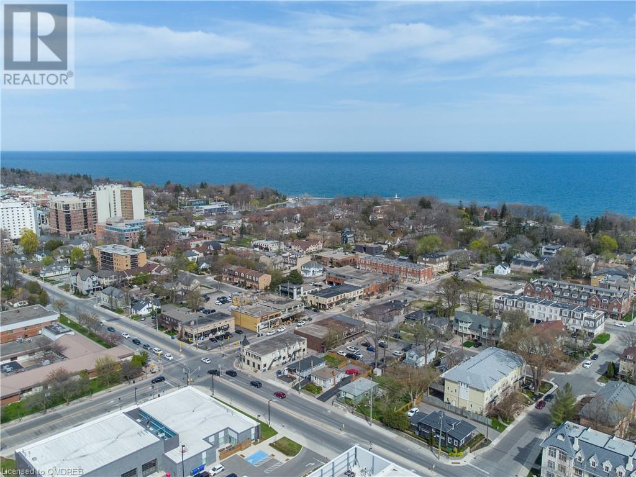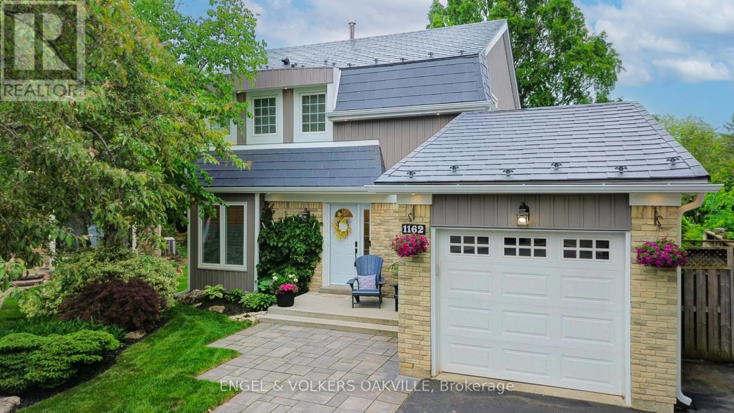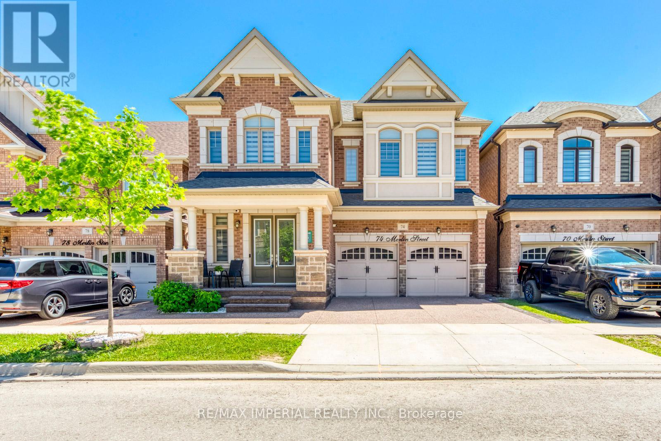1011 - 335 Wheat Boom Drive
Oakville, Ontario
Welcome to Minto Oakvillage Brand New 1+1 Bedroom Condo Unit. Boasting A Functional Open-Concept Layout, This Suite Features Modern Finishes, Including 9 Foot Ceilings, Creating A Specious And Inviting Atmosphere. The Den Can Easily Be Utilized As A Second Bedroom, Adding Flexibility To the Space. The Unit Comes With Underground Parking And Internet. Enjoy Convenient Access To The 403, And 407, Grocery Stores, Hospital & More. (id:50787)
RE/MAX West Realty Inc.
1208 - 3200 William Coltson Avenue
Oakville, Ontario
Welcome to unit 1208 located in award winning Branthaven's master planned community Upper West Side. This spacious 2 bedroom, 2 bathroom upper floor corner unit is truly spectacular! Featuring breathtaking views from the floor to ceiling windows, two oversized balconies, a complete customized kitchen with 10 foot island that seats 6 people, chef's inspired appliances, custom build-ins, richly stained hardwood flooring, soaring 9 foot ceilings. Other features include use of the oversized locker and 2 PARKING SPOTS WITH FULL ELECTRIC VEHICLE CHARGING STATIONS! Don't miss this unique, executive unit in Oakville's most exciting brand new complex. **** EXTRAS **** 2 underground parking spaces, both with electric vehicle charging station; 1 locker (id:50787)
Royal LePage Real Estate Services Ltd.
3196 Carding Mill Trail
Oakville, Ontario
3250 sqft of Living Space Above Ground. This Beautiful Home Features. Hardwood Floors Throughout Main Level, Formal Living & Dining Room, Great Room W/ 2 Way Gas Fireplace, W/ 9 Ft Ceiling, Luxurious Kitchen With B/I Appliances, Pantry, Breakfast Island, Spacious Bedrooms With Smooth Ceiling. Front And Back Yard Interlock Stonework, Professionally finished basement With a movie theatre room for cherished family moments. Enjoy the convenience of being just minutes away from parks, trails, top-rated schools, shopping, restaurants, the hospital, sports complex, highway access, and more amenities. **** EXTRAS **** S/S Fridge, Stove, Dishwasher, Washer, Dryer, Window Coverings (id:50787)
RE/MAX Realty Services Inc.
298 River Side Drive
Oakville, Ontario
This charming well-maintained bungalow loft, located in a neighbourhood that is walking distance to Kerr Village, Downtown Oakville, lakeside Tannery Park & the GO Station is waiting for its new owners. A perfect blend of comfort, style, & convenience is evident in this homes floorplan that features a main floor primary bedroom with a walk-through closet & ensuite, as well as a second bedroom presently used as an office. The open-concept white kitchen, complete with a large island & quartz countertop, overlooks the great room with its gas fireplace and cathedral ceilings. Large windows flood the home with natural light, creating a warm & inviting ambiance throughout. Enjoy great views through the windows & patio doors that lead to the porch, patio & mature backyard, complete with an irrigation system, a large, raised vegetable garden & shed. A separate dining room for those family gatherings & laundry/mud room with inside entry to the insulated double car garage add to the convenience of this floor. The versatile loft space provides ample room with two large bedrooms, a 4-piece bathroom & sitting area. The finished basement offers a large family room, bedroom, 3-piece bathroom, & the potential for an additional bedroom or hobby room. (id:50787)
RE/MAX Aboutowne Realty Corp.
122 - 3020 Trailside Drive
Oakville, Ontario
Brand New Executive End Unit Town House (Ground Level Suite) With Lots Of Natural Light, Open Concept Practical Layout.2 Bedroom,2 Bathrooms. Spacious Living And Dining Room With High-End Finishes. Modern SS Appliances, Quartz Countertops, 10Ft Ceiling & Large Patio (391 sq. ft).Located within a short drive of Highways 407 and 403, Access to GO Transit and Regional Bus. Short Walk Away From Plenty Of Shopping and Dining Offerings.24 Hour Concierge ,Lounge and Games Room , Visitor Parking , Outdoor Terrace with BBQ and Sitting Areas, Pet Washing Station. (id:50787)
RE/MAX Real Estate Centre Inc.
2433 Presquile Drive
Oakville, Ontario
Have it all with this sophisticated luxury home with a premium Joshua Creek location. This exquisite Fernbrook townhome features 3 + 1 bedrooms, 3.5 bathrooms, & approximately 2,150 sq. ft. of living space, plus a professionally finished walkout basement with a recreation room, wet bar, 4th bedroom/office, & 3-piece bath. The allure begins at the curb with a majestic stone façade & professional landscaping, including extensive interlocking stone & a huge patio with an upper deck in the backyard installed in 2015. Two-storey sunken foyer & the main floor boasts 9’ ceilings, & natural-finished hardwood floors grace the main floor & upper hall. Pot lights on all three levels, custom blinds, & an impressive curved oak staircase enhance the elegance. Front door replaced. Decorative columns & a tray ceiling add a formal ambiance to the separate dining room. Entertain & relax in the generous great room featuring a gas fireplace & walkout to the upper deck. Beautiful maple eat-in kitchen includes under-cabinet valance lighting, sparkling quartz counters, a separate pantry, stainless steel appliances, & an enormous peninsula/island with a breakfast bar open to the great room. Convenience is key with inside entry to the garage & a second-floor laundry room. The generous primary suite boasts a lavish updated 5-piece ensuite bath with a soaker tub & separate shower. New furnace and a/c approx 4-5 years old. Walk to school & ravine trails, with quick access by car to shopping & restaurants. This home is in a fantastic commuter location, just a 3-minute drive to the 403/QEW. (id:50787)
Royal LePage Real Estate Services Ltd.
2402 Ravinebrook Crescent
Oakville, Ontario
Embrace the perfect example of well-planned functional living, where every detail offers comfort, convenience, and connection with nature, all within the confines of your ideal home and neighbourhood in the Uptown Core. Backing onto the tranquil creek and the enchanting trails of Morrison Valley North, every day feels like a retreat into nature's embrace. The main floor of this 2-bedroom, 3 bathroom townhome comprises a generous bright living/dining room with a large window and hardwood flooring and a lovely white kitchen offers stainless steel appliances and breakfast room with a walkout to a private balcony. Upstairs you’ll find two bright bedrooms and 2 full bathrooms, with the primary bedroom enjoying a walk-in closet and a private updated 4-piece ensuite bathroom with a whirlpool tub/shower combination. From the lower level family room/den you can step into the backyard oasis, where a spacious deck beckons for alfresco dining and sun-soaked relaxation, enchanted by the captivating wildlife that graces the tranquil woodlands beyond. The large laundry room on this floor accesses the deck and the attached garage. With a super walk score of 79/100, the world is practically at your doorstep, inviting you to explore extensive amenities within a 10- minute stroll, including restaurants and shopping outlets, and there is easy access to highways and GO Train for commuters. Prefer no pets & no smokers. Credit check & references req'd. (id:50787)
Royal LePage Real Estate Services Ltd.
3200 William Coltson Avenue Unit# 1208
Oakville, Ontario
Welcome to unit 1208 located in award winning Branthaven's master planned community Upper West Side. This spacious 2 bedroom, 2 bathroom upper floor corner unit is truly spectacular! Featuring breathtaking views from the floor to ceiling windows, two oversized balconies, a complete customized kitchen with 10 foot island that seats 6 people, chef's inspired appliances, custom build-ins, richly stained hardwood flooring, soaring 9 foot ceilings. Other features include use of the oversized locker and 2 PARKING SPOTS WITH FULL ELECTRIC VEHICLE CHARGING STATIONS! Don't miss this unique, executive unit in Oakville's most exciting brand new complex. (id:50787)
Royal LePage Real Estate Services Ltd.
2239 Dale Ridge Drive
Oakville, Ontario
Welcome to 2239 Dale Ridge Drive in the highly sought-after West Oak Trails neighborhood! This charming semi-detached house offers 3 bedrooms and 2 full + 2 half baths, making it perfect for families or professionals seeking a spacious and comfortable living space. Step into the bright and modern kitchen, featuring quartz countertops and an inviting eat-in area bathed in natural light from the large windows and stylish pot lights. The second level boasts elegant hardwood flooring, adding warmth and sophistication to your daily life. The spacious primary bedroom provides a serene retreat with its own convenient 2-piece en-suite, ensuring privacy and ease. The fully finished basement is designed for relaxation and entertainment, with a generous family room and a renovated bathroom for maximum comfort. Education excellence is at your doorstep, with proximity to some of Ontario's top schools, including West Oak Public School, Mother Teresa Catholic Elementary School, Garth Webb Secondary School, and St. Ignatius of Loyola Catholic Secondary School. Outdoor enthusiasts will love the abundance of nearby parks and trails, while shopping aficionados will appreciate the variety of retail options in the vicinity. Commuting is effortless with easy access to the QEW and 407 highways, connecting you to the broader Greater Toronto Area. Available for occupancy starting August 2, 2024, this home offers the perfect blend of comfort, convenience, and community. Don't miss the chance to make this beautiful property your next residence! (id:50787)
Right At Home Realty
212 Kerr Street Unit# 909
Oakville, Ontario
Fantastic Arbour Glen in the heart of trendy Kerr Village. South facing with Lake Views. Tucked away with oversized 14' balcony overlooking parks, Lake Ontario & trees. Super quiet mature bldg. Walk to downtown Oakville, new Community Centre, shops, restaurants, public transportation and the Lake. Convenience at your doorstep. Condo includes everything except Cable & Internet. This well kept quiet bldg is a gentle giant set back from the street. Peaceful tranquil setting. No Pets, no smoking. Immediate availability. New Stainless appliances, freshly painted, fully furnished & equipped or furniture can be removed. Shared coin laundry on main floor. Minimum 6 months but can be extended. Landlord is Registered Realtor. Credit Check, References & Rental Application required. (id:50787)
Royal LePage Realty Plus Oakville
1162 Klarecroft Way
Oakville, Ontario
Five Reasons youll fall in love with this detached home in desirable Falgarwood! 1.)Location, nestled on a quiet family-friendly court. 2.) Fabulous main floor renovation (2021) w/functional open concept living space complete with gourmet kitchen, stainless steel appliances, california shutters in kitchen area, engineered flooring w/pot lights throughout and hardwood staircase. 3.)Relax and listen to the birds in this irregular shaped private backyard oasis (125 ft across the back) complete with shed and zip-lining! The mature trees and gardens will be a perfect spot to enjoy your summer BBQ. 4.)Main floor addition w/gas fireplace and t.v mount, large windows and skylight bringing in lots of natural light, w/side door access to the backyard and easy access to lower level. Ideal for kids, office or rental opportunity! 5.)Lower level is finished with laundry, bedroom/sitting area and full bathroom. The biggest advantage is the proximity to schools, highway access, nearby parks, tennis courts, playgrounds, GO Train, Upper Middle Shopping Mall and Farm Boy. The walk score is 10++ . Follow your Dream, Home. **** EXTRAS **** Mechanical box 2013, Metal roof 2008 w/transferable warranty, Vertical Siding 2022, Fascia 2022, Eavestrough 2022, Spray foam insulation, AC 2019, Garage door opener 2021, Driveway/interlock 2019 (id:50787)
Engel & Volkers Oakville
74 Merlin Street
Oakville, Ontario
5+2 Bedrooms, Appx 5000 Sqft luxurious living space, Treasure Hill Built Located On a quite Street and Features 10"" Ceiling On Main and 9"" Ceiling on 2nd Flr. $200+K upgrades, Separate Office on Main Flr, Open Concept Kitchen with big Breakfast Area, Extended Quartz Countertops Island , Upgraded S/S Appliances, B/I Microwave, and Gas Stove. Huge Primary Bedroom With 5 Piece Ensuite Bath, with His And Hers Walk In Closets, Bedrooms 2 & 3 share a Jack & Jill Full Bath, Bedroom 4 enjoys ensuite access to the 4pc Full Bath. Professionally finished basement boasts a separate walk-up entrance, 2 bedrooms, 1 kitchen, 2 full baths, and enlarged basement windows, offering potential as a self-contained basement apartment. **** EXTRAS **** Prime Location Public Transit, Trails. Min/Driv To Shopping, Supermarkets, Longos, Canadian Superstore, Walmart, GO Station & GO Buses,Cafes, Restaurants, Sports Complex, Community Centre, Entertainment (id:50787)
RE/MAX Imperial Realty Inc.

