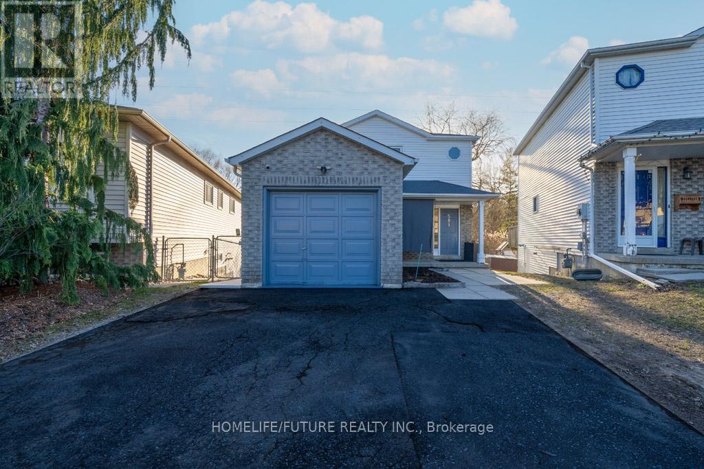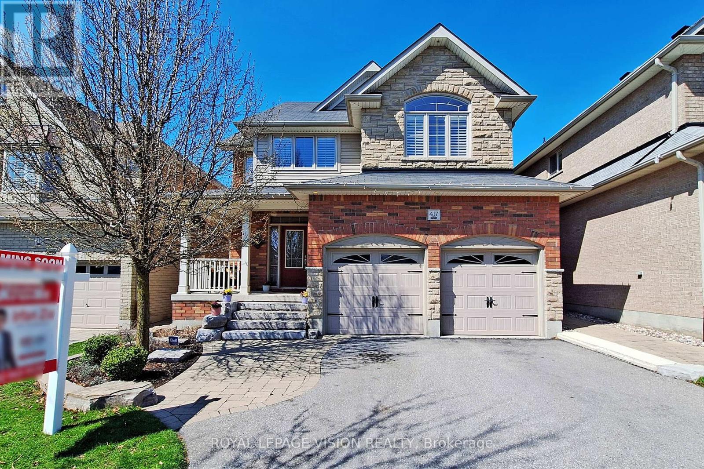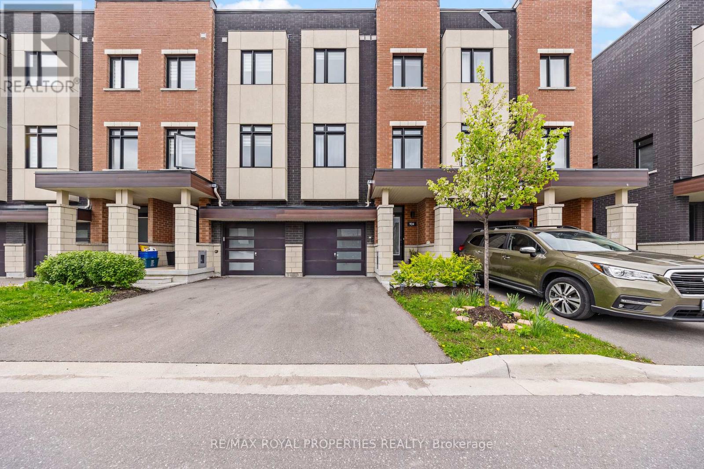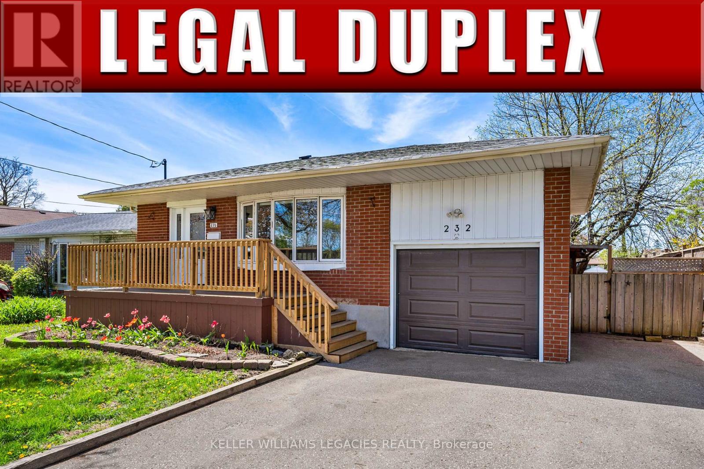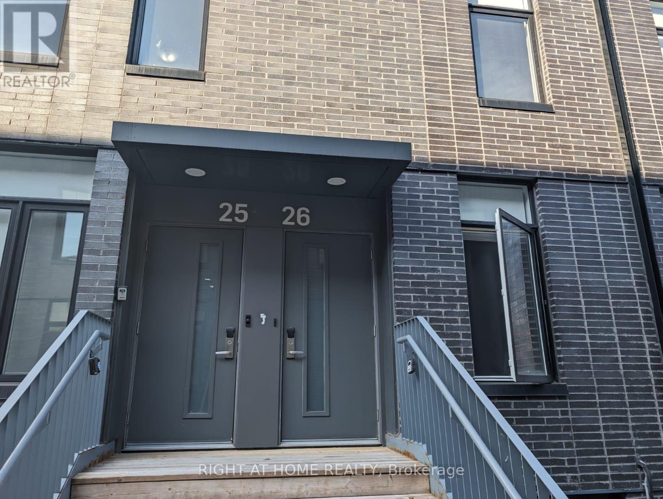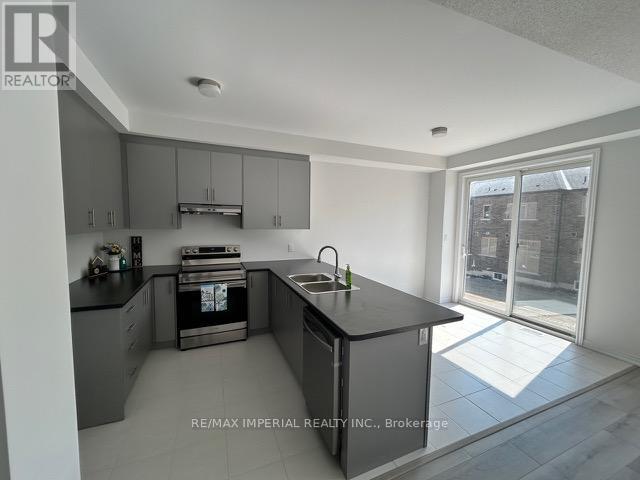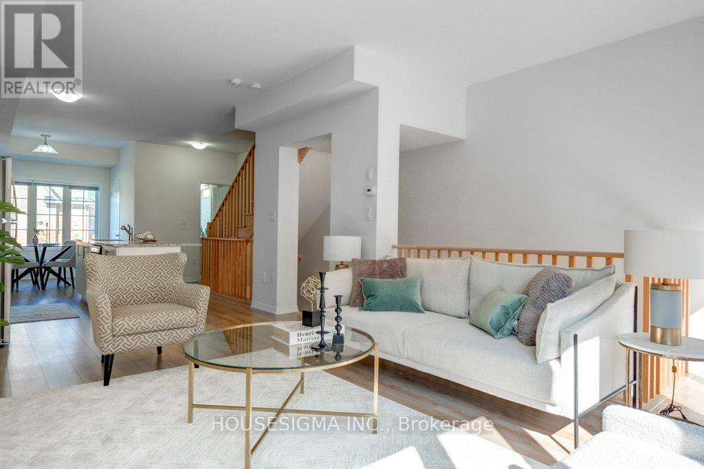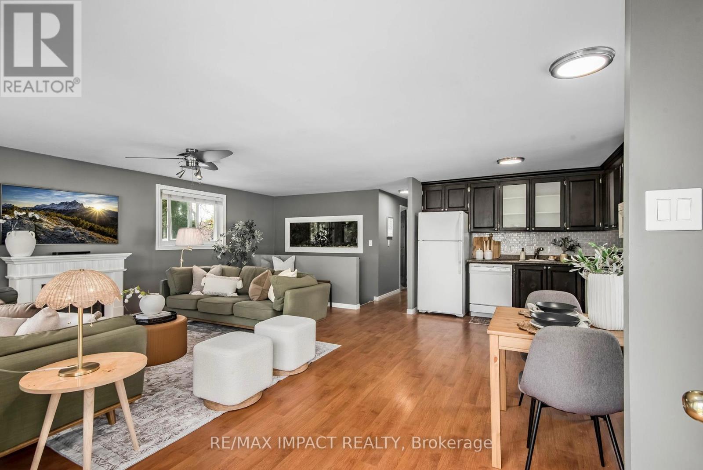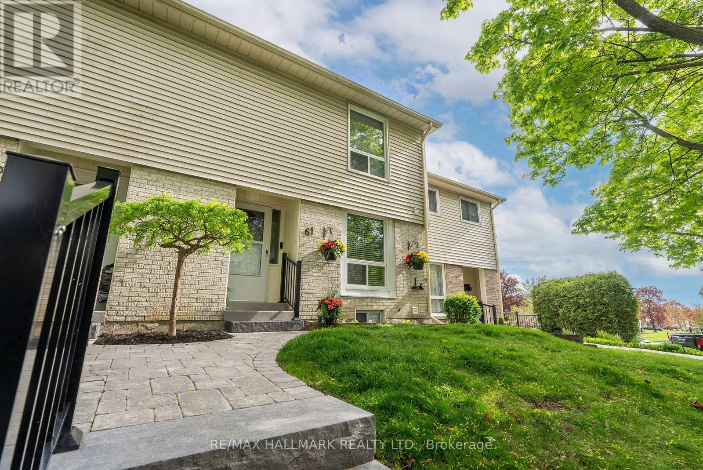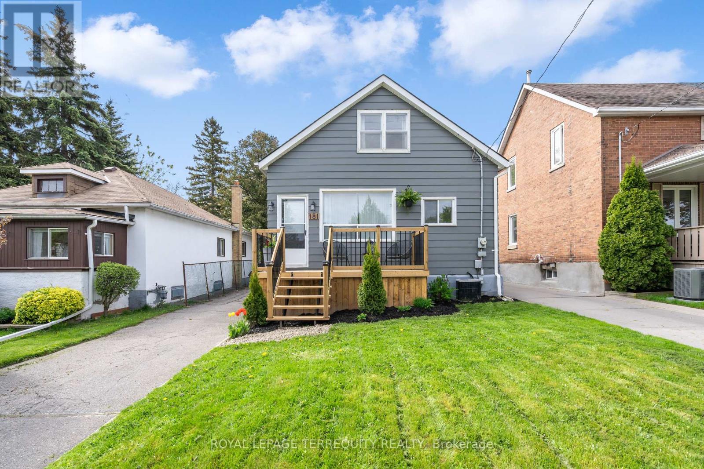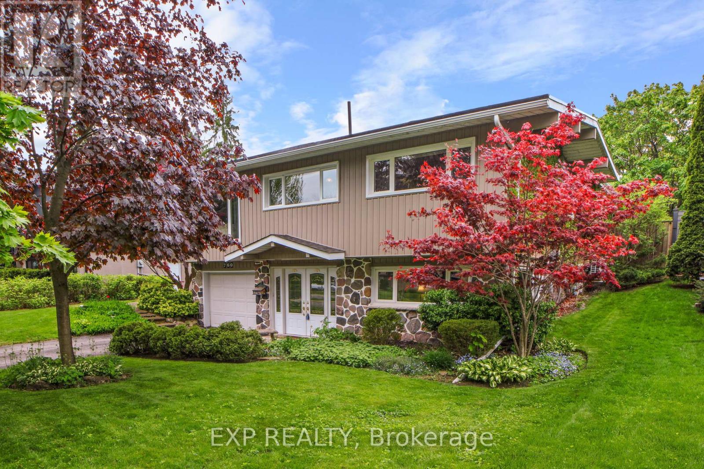Upper - 581 Pondtail Court
Oshawa, Ontario
Welcome To A Stunningly Renovated Oasis Nestled In The Heart Of Oshawa's Pinecrest Community! This Charming 3 Bedroom Home Boasts An Array Of Features That Will Leave You Speechless. Step Onto The Expansive Deck From The Spacious Family-Sized Breakfast Area. With The Laundry Room Conveniently Located On The Main Floor, Upgraded 200w Electrical Panel, And A Fresh Coat Of Paint, Every Detail Has Been Carefully Considered For Your Comfort And Convenience. The Best Part? A Pie-Shaped Lot Backing Onto A Picturesque Ravine. Tucked Away In A Quiet Court Within A Kid-Friendly Neighbourhood, This Home Offers The Perfect Blend Of Seclusion And Community. Enjoy Easy Access To A Wealth Of Amenities Including Schools, Places Of Worship, Shops, Major Highways, Biking Trails, Parks, And Shopping. Don't Miss This! **** EXTRAS **** Tenant To Pay 60% Utilities Including Hydro, Heat, Hot Water Tank Fee $35.00. Tenant Get Garage Space And Right Side Of Driveway. (id:50787)
Homelife/future Realty Inc.
417 Bovin Avenue
Oshawa, Ontario
Introducing 417 Bovin Ave. Stunning Jeffery Built, Energy-Star Home That Has So Much To Offer For Your Family! Located In The Heart Of Oshawa's Most Desirable Neighbourhood, Kedron Park. Over 3200 Sq. Ft. Of Updated Living Space. This Home Offers Luxury, Comfort & Unique Class Of Designer Finishes. An Inviting Open-Concept Main Floor Design, High Vaulted Ceilings, Hardwood Floors, Updated Lightings, Gas Fireplace, Bright Family/Dine-in Area & Much More. Enjoy your Breakfast Bar & Eat-In Kitchen Overlooking The Beautiful Backyard & Swimming Pool. Open Concept Kitchen Comes With Granite Countertops, S/S Appliances & Lots of Storage Space For The Chef Of Your Home. Entertain Yourself In The Backyard Oasis With An In-Ground Pool. This Beautiful Home Comes With 4 B/Rs & 4 WRs With Additional Office Space On The Second Floor To Work From Home. Large Primary B/R with Walk-In Closet & Ensuite. Lots Of Sunlight & Brightness Throughout the Home with Oversized Windows Covered With California Shutters. Separate Entrance To The Basement, In-Law Suit With Full Kitchen & A Washroom. Close to Golf Course & Kedron Park. A Treat To Watch! **** EXTRAS **** Located Minutes Away From Hwy 407/401. Close To Costco, Bus Stop, Schools, Shopping, Restaurants & All The Amenities! (id:50787)
Royal LePage Vision Realty
924 Kicking Horse Path
Oshawa, Ontario
Discover this stunning, newer townhome situated on the border of Whitby & Oshawa in the highlysought-after McLaughlin Community. Crafted by Delpark Homes, this residence boasts unparalleled workmanship with meticulous attention to detail throughout. The main floor offers flexible livingoptions, easily convertible into a 4th bedroom or an in-law suite, complemented by the basement'sadditional conversion potential. Large windows & a walkout balcony door ensure every floor isbathed in natural light. The home features well-appointed bedrooms, a modern kitchen, a cozyliving room & a bright breakfast area, perfect for family living. The private backyard,surrounded by tall cedar trees, provides a tranquil retreat. Enjoy upgraded laminate flooring, anenhanced kitchen with an upgraded fan & the comfort of a humidifier. **** EXTRAS **** Located in a family-friendly neighbourhood this community offers a welcoming, secure environment & lower home insurance premiums Providing functional space & modern amenities in a prime location giving you the best of both Whitby and Oshawa (id:50787)
RE/MAX Royal Properties Realty
1279 Simcoe Street N
Oshawa, Ontario
1.33 ACRES OF INDUSTRIAL LAND AVAILABLE. SECURED FENCED YARD. ACCESSIBLE FROM BOTH HWY 401 AND HWY 407. CLOSE PROXIMITY TO DURHAM COLLEGE. OUTSIDE STORAGE PERMITTED. 1.00 ACRE ALSO AVAILABLE, SPEAK TO LISTING AGENTS. FLEXIBLE LANDLORD. **** EXTRAS **** TENANT AND TENANTS AGENT TO CONFIRM ALL INFORMATION. (id:50787)
RE/MAX All-Stars Realty Inc.
232 Harmony Road N
Oshawa, Ontario
Presenting a unique opportunity nestled in the heart of Eastdale, Durham, this legal duplex Bungalow boasts 1175 sq ft of above grade living area. Experience the bliss of a flexible floor plan with a 3bedroom, 1bath layout on the main floor, and a completely separated basement unit with 2bedroom, 1bath. Separate laundry area on each floor. The bsmt has been meticulously redone in 2017 and offers a completely separate unit which makes it ideal for family for adding an additional revenue stream or for an investor. Cradled amidst a favorable locality, the home situates you within close proximity to schools and bus routes, enabling effortless commute and easy daily routines. This property can potentially provide $2500/month on an upper unit and $2000 for a basement unit. **** EXTRAS **** Upgraded windows, garage door upgraded in 2016, front door upgraded in 2017, Roof 2019, basement upgraded in 2017. Completely separate unit and entrance to basement. Legal Duplex certificate available. (id:50787)
Keller Williams Legacies Realty
26 - 1720 Simcoe Street N
Oshawa, Ontario
Calling all investors or first time home buyers! Modern freshly painted 3 bdrm stacked townhouse comes with an ensuite bathroom in each bedroom. One minute walk to restaurants and bubble tea. Walking distance to Durham College and Cedar Valley Conservation Area. Access to 407, public transit and shopping. Internet included in maintenance fee. ARE YOU READY FOR THE BEST PART? This unit comes with an exclusive parking spot! (id:50787)
Right At Home Realty
1997 Lowry Drive
Oshawa, Ontario
Opportunity is knocking for you to live in a brand new townhome in the heart of Kedron Oshawa! This beautiful home features a striking brick exterior with no sidewalk and an open concept living, dining, and kitchen area with large windows, stainless steel appliances, and a center island with a large breakfast bar. The main floor boasts 9-foot ceilings and a walk-out to the backyard from the dining room. All bedrooms are spacious with large windows that let in plenty of natural light. Wood floors first and second floor, carpet in bedrooms and stairs. There is a convenient second-floor laundry room with a sink. The unfinished basement, with larger lookout windows, offers potential as a gym or office space. Close to many amenities including highways, schools, a library, Ontario Tech University, and shopping centers, this home is ready for you to move into. Don't miss this opportunity! **** EXTRAS **** Tenant To Pay Utilities Including Hydro, Water, Heat, And Hot Water Tank Rent. (id:50787)
RE/MAX Imperial Realty Inc.
10 - 2621 Magdalen Path
Oshawa, Ontario
Rarely Lived in this Absolutely Gorgeous Two-Year-New Townhome in an Unbeatable Community of Windfield Farms* First-Time-Home-Buyers and Investor's Dream Home* Generously Proportioned Layout Offering 4 Bedrooms* 9' Smooth Ceiling on the Liv/Din. and Kitchen Areas* Massive Living Room W/Out to Balcony* Open Concept Kitchen W/Granite Counters and Breakfast Bar* Generous Size Dinning Room for Entertaining* Receives Ample Sunlight Throughout the Day, Filling the Living Space and Bedrooms W/Natural Light, Resulting in Potential Energy Savings* Ground Level Family Room W/out to Back Yard and Offers Convenient Access to Garage* Extra Storage Area in Garage* Walking Distance to All Amenities* **** EXTRAS **** All Existing S/S Appliances* S/S Fridge, S/S Stove, S/S Dishwasher, Microwave, Washer& Dryer. All Elfs & window coverings* (id:50787)
Housesigma Inc.
1190 Norman Court
Oshawa, Ontario
Welcome to the lovely 1190 Norman Crt! This 3 bedroom bungalow has enough room for your family with the potential to double your space by finishing the basement! Open concept living space is wonderful for entertaining or spending time together. Your entry way opens right up to your living space with bright beautiful windows overlooking the quiet street. Kitchen is spacious with room for an island or an eat-in kitchen and walks out to the backyard at the side door. Three bedrooms are spacious with a large closet in the primary. Downstairs you have untapped potential with an exceptionally spacious unfinished basement with high ceilings, some semi-finished spaces, as well as a workshop. Your backyard is spacious and fully fenced with wonderful space for kids to play, hosting and entertaining guests, or pets to stretch their legs. Norman Crt is a quiet cul-de-sac in a safe and quaint neighborhood of Oshawa. You are close to the 401 and amenities while being tucked away in a quiet subdivision that's close to schools, parks and more! **** EXTRAS **** Fish tank will be removed and wall will be professionally repaired to return 3rd bedroom to original state prior to closing. Furnace / AC 2021. Roof Approx 10 y/o (id:50787)
RE/MAX Impact Realty
61 - 611 Galahad Drive
Oshawa, Ontario
Welcome to 611 Galahad Dr., Townhome 61 in North East Oshawa, offering 3 bedrooms and 2 baths! Located within a quaint family-friendly community with multiple childrens parks, Harmony Heights P.S. and groceries all within walking distance. This townhome offers a private parking space right at your front door and a wonderful North-South exposure for ample natural light in the home! It also features a south-facing, fully-fenced backyard, with a large deck and iron pergola making this an incredible place to enjoy your warmer months! Additionally, there is a gate through the fenced yard for quick access to green space! Within this home, the attention to detail and beautiful finishes will make you the envy of the neighbourhood! The kitchen features sleek, white cabinetry with ample storage, complemented by dark grey countertops that offer a stylish contrast and plenty of workspaces. The mix of the contemporary backsplash, updated stainless steel appliances, pantry and recessed lighting all emphasize the modern aesthetic. The open-concept, L-Shaped Dining and Living room combo, offers versatile, attractive flooring and crown moulding throughout! Upstairs you will find a spacious primary bedroom, an updated 4-piece bath, and 2 good-sized secondary bedrooms each south-facing, and overlooking the backyard and mature trees! Moving down to the finished basement you will be pleased to find a bright and airy family room, ideal for daytime fun and quiet movie nights! With a sliding glass walkout to the large deck, the outside energy floods into this room! Bonus 2-piece bathroom in the basement and a front-loading washer and dryer with laundry sink! This is a wonderful home, community and location to enjoy the easy condo lifestyle and watch your children grow while living your best life! **** EXTRAS **** Located with public transit steps away on both Rossland and Harmony, with shopping minutes away. Quick access to both 401 and 407 from Harmony Rd! (id:50787)
RE/MAX Hallmark Realty Ltd.
181 College Avenue
Oshawa, Ontario
Welcome home to century charm, convenience and ample opportunity! Step inside to discover a warm and welcoming interior featuring the open concept, sun filled living/dining room area and hardwood flooring throughout the main floor. For cooking enthusiasts, your spacious kitchen with stainless steel appliances, centre island/breakfast bar with seating, endless countertop space and kitchen cupboard space. Separate coffee counterspace and storage. Head upstairs to your loft style primary bedroom with large windows, separate reading area, ample storage and a space to make your own separate sanctuary. A partially finished basement provides ample storage space and the opportunity to customize the space with your personal touch. Whether you are seeking an opportunity for rental income, a multi-generational family needed the additional space, a buyer looking to minimize the space they live in or a first time buyer setting their roots, this home meets all your needs. The backyard is a haven for all your outdoor needs just in time to enjoy the summer weather! Detached one car garage with hydro! A home that has been loved and well maintained! **** EXTRAS **** Nestled in a prime neighborhood, it offers proximity to amenities, highways, schools, trails, and more. Everything you need right at your fingertips! (id:50787)
Royal LePage Terrequity Realty
760 Oshawa Boulevard N
Oshawa, Ontario
Welcome to this one of a kind home that served as the model for the builder. As you enter the ground floor, you are greeted by a bright and spacious family room that could offer endless opportunities - this floor could easily be converted to a private home office or a separate one bedroom self contained unit. As you make your way up the floating stairs, you will discover bungalow-style living that embraces comfort and functionality. This level features three well appointed bedrooms and the convenience of a cheater ensuite to the main bedroom. One of the hi-lights of this unique home is the private outdoor entertaining space in the backyard, directly off the living/dining room. This seamless transition creates a harmonious indoor-outdoor flow, allowing you to enjoy the serene ambience ad natural beauty of the landscaping.To add allure, this property boasts truly unique grading, sort of reverse walk-out, allowing both the lower level, (front door ground), and main, (upper level backyard ground), full sunlight and direct outdoor access. Kitchen has been renovated, hardwood in living/dining and bedrooms. New hot water gas furnace, heat pump, roof was done 3-4 years ago. **** EXTRAS **** Open house on Sunday May 19, 2-4 pm (id:50787)
Exp Realty

