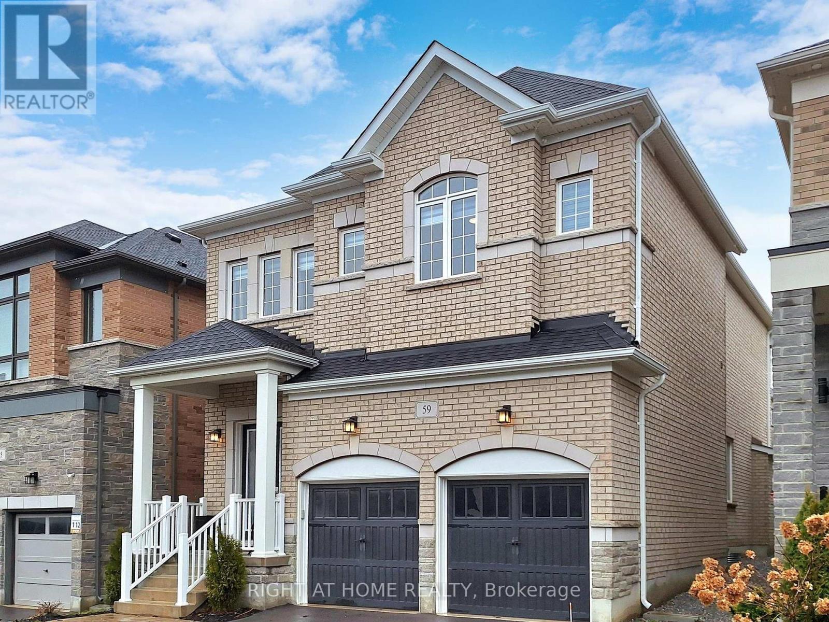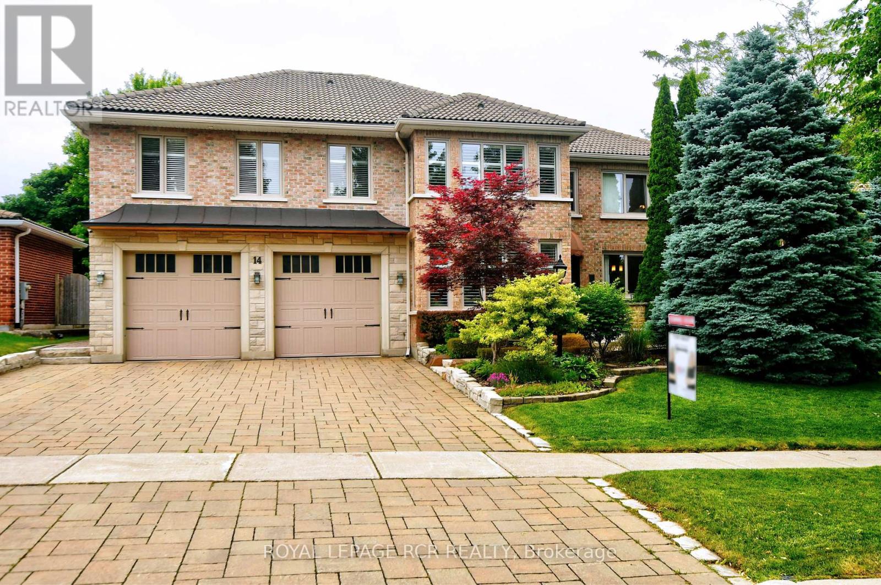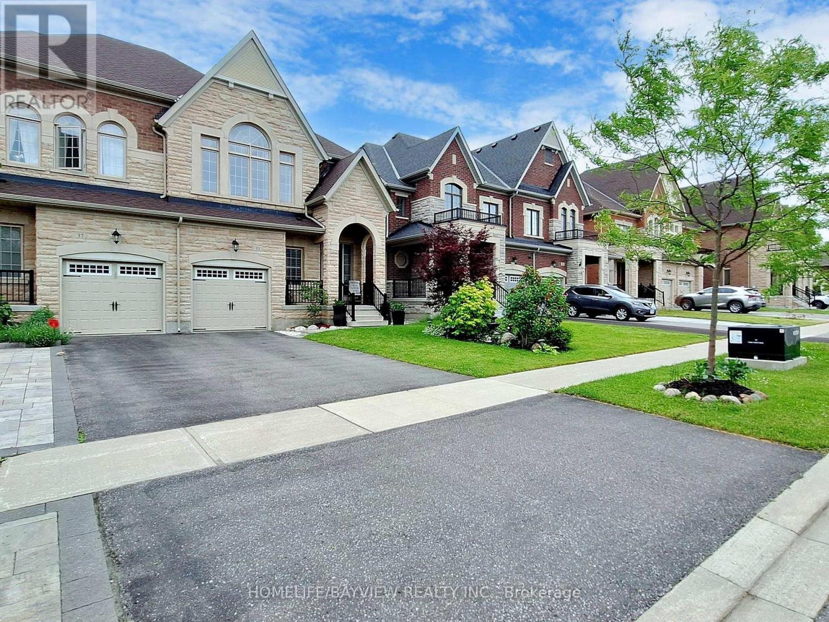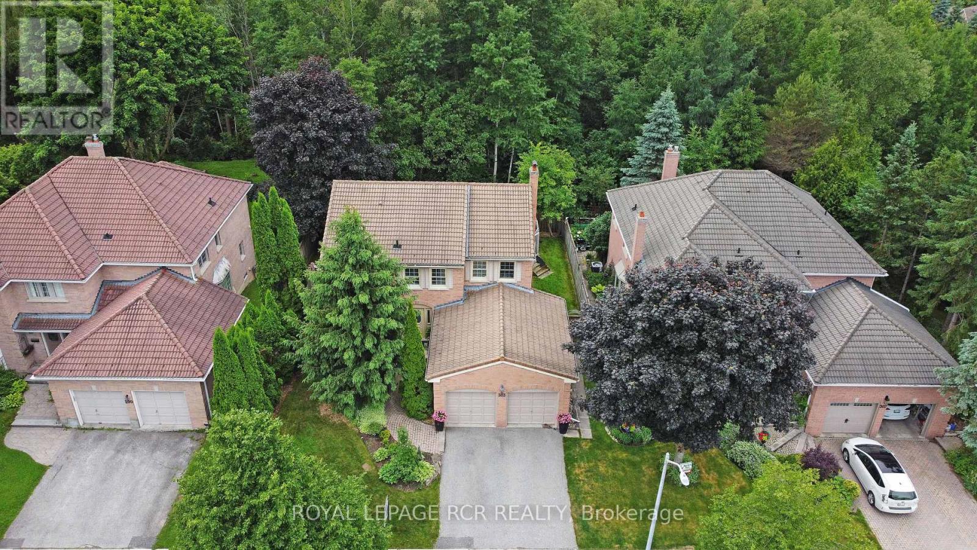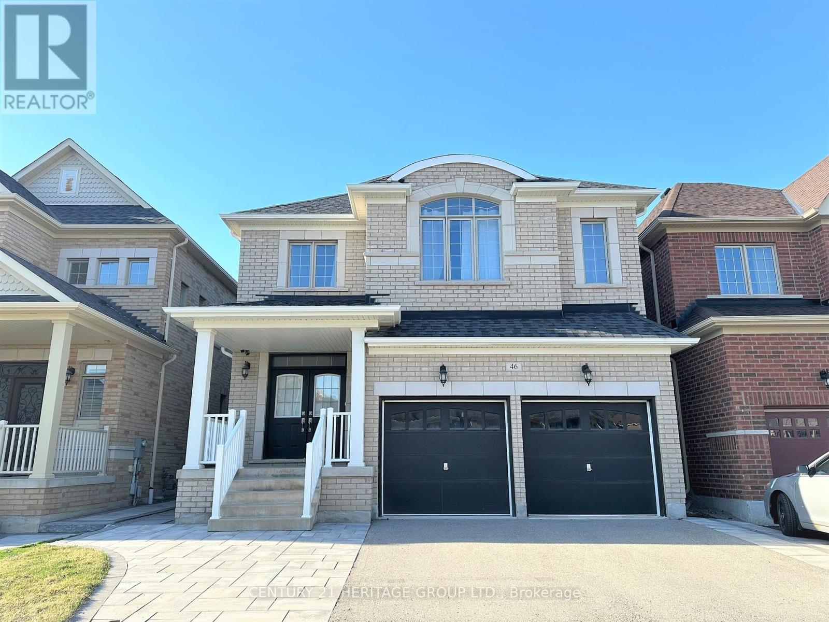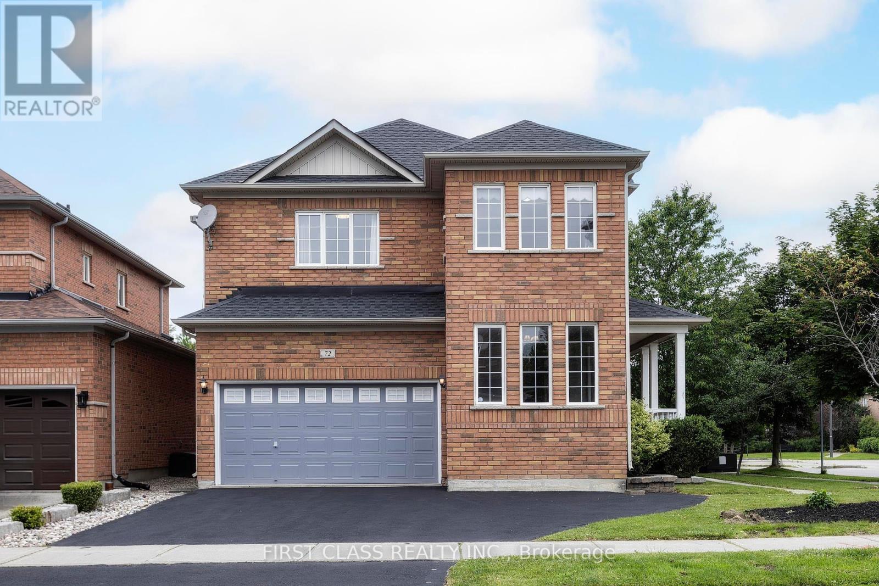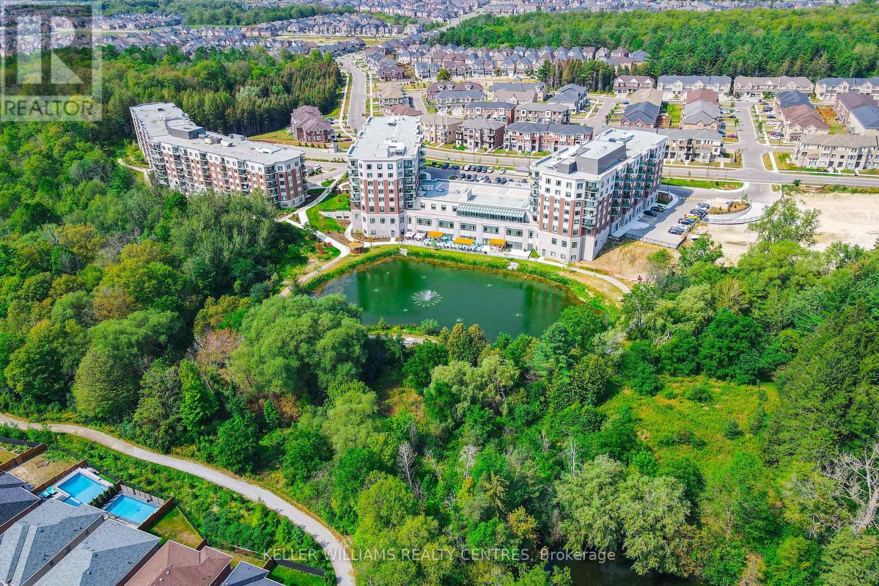14 Delattaye Avenue
Aurora, Ontario
Located in sought-after Bayview Meadows this gorgeous 4-Bedroom family home is the perfect blend of comfort and convenience. Top 5 reasons you'll love it: (1) Large principal rooms (2) Upgraded eat-in kitchen with custom cabinetry, subway tile backsplash, stainless steel appliances, granite counters & double undermount sink (3) Dream primary bedroom complete with 4 pc ensuite and walk-in closet, and 3 generous additional bedrooms (4) Professionally finished basement with rec room and wet bar offering the perfect space to workout or unwind, and (5) Perfect location just steps to school, shopping and amenities, and only minutes to GO Station and HWY 404. Lovingly maintained by original owners and ready for you to call it home! **** EXTRAS **** Main floor laundry. Direct access to garage. New roof 2021. (id:50787)
Homelife Optimum Realty
157 Treegrove Circle S
Aurora, Ontario
Large Custom Built and Beautifully Maintained Home. Over 6,500 sq ft Of Living Space With High Ceilings. One Of The Largest Properties In The Neighbourhood With Over Half-An Acre Of Fenced Privacy. Newer Windows, Roof, Exterior Doors, Generator. Extra Long Driveway To Private Treed Backyard. A Solid Wood Muskoka Room, Huge Salt-Water Pool with Slide and Lounge Area, Cabana and 2 Separate Deck Spaces. All Stone Exterior With 3 Large Garage Spaces To House Plenty Of Vehicles. Features 5+1 Bedrooms, Large Principal Rooms, Solid Ash Wood Floors, Doors And Elegant Trim Throughout. Close Proximity To All Amenities, Private and Public Schools, Including St Andrews College, Stannes And Country Day School. **** EXTRAS **** AC(2016) Pella Windows (2014) Roof Shingles (2013) Garage Doors, Pella Front and Back Doors(2014) 22KW Generator(2014) Salt Water Pool(2014) With Most Equipment Replaced 2023/4, 2 Furnaces (2013) 8Ft Solid Wood Doors Throughout. (id:50787)
RE/MAX Realtron Barry Cohen Homes Inc.
59 Pine Hill Crescent
Aurora, Ontario
Step into luxury living in the prestigious Aurora Estates with this exquisite executive home, meticulously crafted by Brookfield Residential. Positioned on a premium 120-foot deep lot, this residence epitomizes elegance and sophistication. The heart of the home is its chef's kitchen, boasting stainless steel appliances, quartz counters, and a spacious center island, creating the perfect ambiance for culinary endeavors and social gatherings. With a modern open concept layout, this residence is beautifully appointed throughout, offering a seamless flow from room to room. The large principle suite is a sanctuary unto itself, featuring a lavish 5-piece ensuite bath and TWO generous walk-in closets, providing both luxury and practicality. Convenience is key with a second-floor laundry, while the main floor office presents versatility, easily transforming into an additional bedroom to suit your needs. Designer touches such as a custom gas fireplace surround add charm and character, complementing the 10-foot ceilings on the main floor and 9-foot ceilings on the second floor, along with 8-foot doors and engineered hardwood flooring, enhancing the grandeur of every space. Outside, the large fully fenced lot offers privacy and serenity, while the areas walking trails invite you to explore the natural beauty of the surroundings. With fantastic neighbors and close proximity to all amenities and major commuter routes, this property truly offers the epitome of luxury living. Don't miss your chance to make this dream home yours today (id:50787)
Right At Home Realty
14 Wethersfield Court
Aurora, Ontario
Stunning, executive 4-bedroom, 6-bathroom dream home located in sought after Aurora Highlands! Step inside and be welcomed hardwood flooring, pot lights and crown mouldings throughout. Relish in the open concept kitchen featuring stainless steel appliances, undermount lighting, Corian countertops and combined with the spacious breakfast area. Cozy up in the family room next to the wood burning fireplace surrounded by custom built-ins and adjacent to the sun filled office with a double skylight and walkout to the backyard. Rare second floor games room complete with a wet bar, 2nd floor office, gas fireplace, 2 skylights and a 2-piece bathroom. Gorgeous primary bedroom boasting hardwood flooring, large windows, a walk-in closet and a stunning renovated 5-piece ensuite with brick feature wall, stand-alone clawfoot tub, double sinks and a large glass shower. 3 more bedrooms, a 4-piece bathroom and a 3-piece bathroom with laundry access complete the second floor. Walk downstairs to your spacious finished basement featuring ample storage, a 3-piece bathroom and access to the tandem garages own basement a handymans dream space! Enjoy relaxing and entertaining in the private and mature fully fenced backyard with an inground pool - a true oasis! This breathtaking home is situated in the perfect location and is close to schools, transit, amenities, walking trails and so much more. (id:50787)
Royal LePage Rcr Realty
33 Hancock Street
Aurora, Ontario
Move In Ready! Stunning 4-Bedroom, Open-Concept Semi-Detached OPUS Built Family Home In Sought After Neighbourhood Of Aurora Trails. Original Owners! Bright & Spacious Home With Open 2-Storey Foyer. Great Layout With Almost 2000 sqft Of Above Grade Living Space; Offers A Perfect Blend Of Comfort, Space, Elegance & Luxury With Upgraded Finishes. 9' Ceiling (Main/2nd Floors), 11' Tray Ceiling (Prime Bedroom), Gas Fireplace, Eat-In Kitchen With Granite Counter Top, Backsplash & Stainless Steel Black Appliances, 8' Front Door Entry, 3 Washrooms, Access To Garage, Rough-In 3-Pc Bath & Cold Cellar In The Basement, Mudroom On The Main Level Can Be Converted Back To Laundry (Plumbing Already In Place). Interlocked Backyard With Hard-top Gazebo; Entertainer's Delight! An Upgraded Patio Entrance. New Elementary School Being Built Within 5 min Walking Distance. Easy Access To Public Transit & Hwy 404, Schools, School Bus Route, Parks & Shopping, Places Of Worship. Pride Of Ownership. Must See To Appreciate. **** EXTRAS **** Exisiting Stove (Gas), Fridge, B/I Dishwasher, Washer, Dryer, CAC, Gdo, Hard-Top Gazebo, Window Coverings, All ELFs. (id:50787)
Homelife/bayview Realty Inc.
303 Murray Drive
Aurora, Ontario
Spacious 3 Bedroom Family Home in the Highly Sought After Aurora Highlands Community Overlooking Scenic Greenspace! Boasting hardwood floors, crown molding and large principal rooms throughout! Renovated kitchen with granite counters, custom cabinetry, potlights and breakfast area. Open concept family room with fireplace and walk-out to multi-level deck perfect for entertaining. Formal dining room, living room and convenient main floor laundry! Large primary bedroom with 4-piece bathroom and walk-in closet. Two additional bedrooms and a 3-piece bathroom on the second level Great for the growing family! Unspoiled basement with 3-piece bathroom rough-in awaiting your personal touch. Private and tranquil fully fenced yard to enjoy all summer long! Close to schools, parks, transit and all amenities. Welcome home. (id:50787)
Royal LePage Rcr Realty
46 Peter Miller Street
Aurora, Ontario
Prestigious 4 Bedroom 3.5 Bath Over 2800 Sq. Ft. Detached Home Located In Aurora's Most Sought After Neighbourhood At Leslie/Wellington. Close To Highway 404, Go Bus, Shopping Plazas And Many Amenities. Features 9 Ft Ceiling On Main, Hardwood Floors Thru-Out, Oak Staircase, Open Concept Kitchen W/ Island + Granite Countertop, Master Bed W/ 5 Pc Ensuite, Bathrooms With Quartz Countertops, Pot Lights, Interlock Backyard, & Up To 6 Parking Spots. Available To Provide Partially Furnished. **** EXTRAS **** S/S Fridge, Stove, Dishwasher, Rangehood. Washer & Dryer, Central A/C, 2 Garage Door Opener, All Light Fixtures, Window Coverings. (id:50787)
Century 21 Heritage Group Ltd.
21 Cranberry Lane
Aurora, Ontario
Optimally private rear grounds surrounded by mature hedges and trees, with in-ground saltwater pool and lower entertainment/play area with gorgeous gardens, armour and river rock, and nightscaping, just perfect for outdoor entertaining. Renovated from top to bottom, this stunning family home is located in the heart of Aurora on a peaceful and family-friendly neighbourhood on a pie-shaped lot that widens at the rear, with no rear neighbours. A modern open concept home flooded with natural light! This stylish home features such amenities as hardwood floors and built-in speakers throughout, incredible family room with near floor-to-ceiling windows and a stunning view of the lush and private rear grounds and saltwater inground pool. Amazing dual tone kitchen with Stone countertops and marple backsplash. Amazing primary bedroom features 5-piece ensuite, and spacious additional bedrooms. Additional bedroom/guest room and spacious rec room with exercise space serviced with a full 4-piece bath in lower level. Located close to Yonge Street amenities including fabulous dining, shopping and entertainment options. An excellent school district and surrounded by golf courses all only a few moments away. (id:50787)
Keller Williams Empowered Realty
142 Timberline Trail
Aurora, Ontario
**Stunning One-of-a-Kind Residence in Sought-After Aurora Highlands!!!**Welcome to this beautifully appointed 3,334 sqft home that has been greatly renovated. Enter through the double doors into a Stunningly large foyer with hardwood floors throughout. The open-concept kitchen boasts Natural Lights and overlooks a sun-filled breakfast area. The striking dining room is perfect for hosting dinners and entertaining family and friends. The primary bedroom features a walk-in closet, separate double door his-and-hers closets, and a Gorgeous 5-piece private bathroom. Three more spacious bedrooms provide ample space for family or guests. The second floor also includes a convenient laundry room and a beautifully designed 4-piece bathroom. The finished basement with luxury vinyl flooring and an oversized recreation area with a full kitchen and a fifth bedroom with a 3-piece ensuite. This home is close to schools, transit, amenities, walking trails, and much more. With lots of natural light and many oversized windows, it feels bright and welcoming. Recent upgrades include a new roof (2023), garage doors (2022), second-floor & stairs Hardwood flooring (2022), second-floor bathrooms (2022), and basement flooring (2022). It is close to shopping areas, Great Schools and just minutes from Hwy 404 and GO Train. dream home! **** EXTRAS **** All Appliances: S/S Gas Stove, Jenn Air, Elec Oven & M/W (B/I), Side By Side Fridge, Bosch D/W, Bsmnt Fridge & Stove, Water Softener (as is), 2Gdo/Rmt. All Elf's, All Window Blinds, Calif. Shutters, Cv (as is) & Attach. (id:50787)
Exp Realty
111 - 600 Alex Gardner Circle
Aurora, Ontario
Welcome To Your New Modern Two-Bedroom Townhouse In The Heart Of Aurora. Stunning View, Ss Appliances, White Chef's Kitchen, Quartz Countertops, Tiled Backsplash, Laminate Floors, Large Balcony With Gas Bbq Line And Water Tap, Beautiful Lighting Fixtures, Blinds, Upgraded Faucets, Three Upgraded Washrooms With Cabinets, One Underground Parking Plus Outside Visitor Parkings, One Large Locker, Steps To Viva And Yrt Bus Stop, Steps To Yonge/Wellington and all amenities. **** EXTRAS **** All Brand New Stainless Steel Fridge, Stove, Over-The-Range Hood, Dishwasher, Washer And Dryer.Minutes To Go Train, Minutes To Hwy 404, Easy Access To Walmart, Metro, Nofrills, Longo's, Centra, Dollarama, Canadian Tire, The Home Depot. (id:50787)
RE/MAX Hallmark Realty Ltd.
105 Wells Street
Aurora, Ontario
Welcome to your dream home crafted by a renowned local custom builder. This stunning residence is located in the most sought after ""Aurora Village"" location. The expansive open-concept dining room is perfect for hosting memorable gatherings, seamlessly flowing into the large, gourmet kitchen. Culinary enthusiasts will delight in the oversized island adorned with luxurious granite countertops and integrated built-in top-of-the-line appliances, ensuring every meal is prepared with ease and style. The heart of the home, the family room, boasts a breathtaking floor-to-ceiling stone fireplace, creating a cozy and welcoming atmosphere. High waffled ceilings with stunning wood beams add a touch of grandeur to this already impressive space. With four spacious bedrooms, each offering comfort and tranquility, there is ample room for family and guests. Step outside to discover a gardener's oasis in the backyard, where lush landscapes and vibrant blooms create a serene retreat. **** EXTRAS **** Additionally, the fully insulated \"My Place\" fun house is a unique feature, offering endless entertainment with its Guinness Tap. This home is a true testament to exceptional design and unparalleled quality, providing a luxurious lifestyle (id:50787)
RE/MAX Hallmark York Group Realty Ltd.
138 Temperance Street
Aurora, Ontario
Prime multi million dollar Kennedy W neighborhood. Rare & restored 3-storey 5 bedroom home. Approx 4090 sq feet. Kitchen complete with Wolf, Miele, and Subzero appliances; gingers faucets, hemlock floors, etc. Walkout to professionally landscaped cedar fenced yard with composite decking, waterfall pool, and $25,000 napoleon outdoor kitchen. Detached garage with remote, hardwood floors, wood burning fireplace, leaded windows, pocket doors, 2nd floor family room with bar & Hunter Douglas remote blinds, main floor laundry, separate entrance to basement. 3rd floor master with his/her closets, glass shower, hwt and ductless air/heater, walk to GO train, starbucks, town park, and much more! **** EXTRAS **** In-ground Pool, Subzero, Wolf, and Miele appliances.$25k Napoleon outdoor kitchen with integrated bar fridge. Pool table and other furniture negotiable. (id:50787)
Keller Williams Realty Centres
Bsmt - 148 Tamarac Trail
Aurora, Ontario
Legal basement apartment with 2 large bedrooms in the highly sought-after Aurora Highlands! Over 1300 sqft of finished walk-up legal basement apartment. It features a spacious living room and dining room, offering tons of space. There are 2 large bedrooms with walk-in closets and large windows. The lower unit has a privately created entrance. Ensuite washer and dryer. One parking space is available on the driveway. No smokers and no pets. The tenant is responsible for paying 34% of all utilities. Don't miss this opportunity! (id:50787)
Royal LePage Signature Realty
29 Haida Drive
Aurora, Ontario
Spacious Semi-Detached 3 Bdrm Main Flr In Central Aurora - Great Family Neighbourhood - New Vinyl Flooring will be installed throughout. (Before Possession) Eat-in kitchen With Fridge & Stove, Huge Picture Window In Living/Dining Room, Bathroom With Tub - Shared Laundry - Shared Yard - 2 Parking Spots, Mins To Hwy 404 & 400, Walk To Yrt, Go Station & Local Transit - Schools And Community Centre. Tenant to pay a flat fee of $300 per month for utilities which is $2700 All Inclusive. **** EXTRAS **** Fridge, Stove, Washer, and Dryer. (id:50787)
RE/MAX Experts
47 Millcliff Circle
Aurora, Ontario
Spacious Freehold Townhome In Sought After Aurora Grove, Desired Quiet & Friendly Street. Double Garage With Great Layout. Offered 3 Bedroom 4 Bath, Upper Floor Office & Finished Basement. Open Concept Living/Family, Eat-In Kitchen, Breakfast Area With Walk-Out To Yard, Hardwood Flrs Main Floor, Garage Directly Entry To Home. Sized Master Bedroom With 4Pc Ensuite & Large Walk-In Closet, Open Concept Loft Can Be Used As Office/Study. Finished Basement With 4Pc Bath. Freshly Painted Main & 2nd Floor. Great Location Easily Access & Close To All Amenities, Highways & Go Train/Bus. **** EXTRAS **** Existing Fridge, Gas Stove, Microwave(As-Is)& Fan, Dishwasher, Washer & Dryer. Existing Window Coverings. Existing Electronic Light Fixtures. Garage Opener & Remote. (id:50787)
Homelife Landmark Realty Inc.
54 Nisbet Drive
Aurora, Ontario
Welcome To this Stunning detached property located in the welcoming and family-friendly neighborhood of Aurora Highland. This property features a beautifully upgraded backyard perfect for family enjoyment. Entire Property Available. Inside, you'll find spacious and modern living areas designed for comfort and style. Conveniently located near schools, parks, and shopping centers, this home offers both luxury and practicality. **** EXTRAS **** Use Of Existing Ss Fridge, Stove, Dishwasher, Microwave, White Washer And Dryer, All Elf's, All Window Covering. (id:50787)
Homelife/bayview Realty Inc.
29 Pine Hill Crescent
Aurora, Ontario
Absolutely Stunning 3 Years New Detached Home In Auroras Prestigious Woodhaven Community, Maintained In Pristine Condition. Experience The Perfect Blend Of A Serene Nature Reserve & City Conveniences. Largest Single Garage Layout In Subdivision. 9ft Smooth Ceilings On All Floors & Upgraded Elegant Hardwood Flooring Throughout Entire House. Highly Functional & Spacious Layout W/ 4 Bedrooms & Office Area. Kitchen & Breakfast Area Overlooking Backyard & Equipped W/ Stainless Steel Appliances, Quartz Countertops, Island & Pantry Cabinets. Upgraded ELFs. Space Brightened By Lots Of Natural Light Through Large Modern Windows. Master Bedroom Has Walk-In Closet & Modern Ensuite Bathroom W/ Frameless Glass Shower & Freestanding Tub. Convenient 2nd Floor Laundry. Smart Thermostat & Smart Doorbell Included. Large Private & Newly Fenced Backyard. No Sidewalk. Highly Convenient & Quiet Neighbourhood Close To Public Transit, Highway, Golf Club, Top Ranking Schools, Parks & Trails, Grocery Stores, Restaurants & Shops. **** EXTRAS **** S/S Fridge, Stove, Range Hood, Integrated Dishwasher, Washer/Dryer, Window Coverings, All Elfs. (id:50787)
Jdl Realty Inc.
48 Haskell Crescent
Aurora, Ontario
A Wonderful Family Home Located On A Quiet Crescent In Aurora. This Home Is A Perfect Combination Of Timeless Elegance And -Some Modem Charm. Biggest House On The Street. Exceptionally Maintained Landscaping Front And Back And Finished With Stylishly Designed Interlock. Enter Through A Grand Foyer, Main Floor Living Room With An Electric Fireplace, Modern Dinning Room, Custom Office/ French Doors, Family Room With A Natural Fireplace. Enter Into Beautifully Designed Chefs Kitchen, Granite Countertops And Backsplash, Stainless Steel Appliances And An Amazing View Into A Gorgeous Backyard. Walk Out Into A Backyard Oasis With An Amazing Heated Pool, Water Slide And Jumping Board For The Whole Family To Have Fun. Cedar Deck, Gazebo, Sun Loungers And Stylish Interlock With Exterior Outdoor Lights, This Backyard Is A Perfect Place For Comfort And Relaxation Or Entertainment. Second Floor Has 3 Large Bedrooms With A Bathroom. A Huge Master Bedroom With Its Own Large Ensuite, Glass Shower, Jacuzzi And Sauna, Master Bedroom Walk-In Closet And Sitting Area. Large Basement With Its Own Bathroom. 2 Car Insulated Garage. This Family Home Has It All. **** EXTRAS **** Sauna, Heated Pool 18'x36'/Accessories/Equipment/Robot Pool Cleaner, Self Winding Water Hose, Sun Loungers, Electric Fire Place, Custom Office Furniture: Table And Wall Unit, Billiard And Ping Pong Table W All Accessories In Basement. (id:50787)
Forest Hill Real Estate Inc.
72 Perivale Gardens
Aurora, Ontario
Move In Ready to This Sun Filled 3 Bed, 4 Bath Detached Home Situated In The Quiet, Family Oriented Neighbourhood Of Bayview Greens, Backing Into Park. $$$ Spent In Renovation, Whole House Freshly Painted, Brand New Modern Kitchen With Most Popular Quartz Countertops, Matching Stone Backsplash&Floor And Stainless Steel Appliances. Double Door Entry, Hardwood Floors Throughout. The Dining Room Can Also Be Used As A Home Office. Stunning 17ft Open To Above Living Room And Oversized Windows Brings In So Much Natural Light And Gives You A Fabulous View From 2nd Floor! 3 Bright And Functional Bedrooms On 2nd Floor With Brand New 5pc Bath Provides Standalone Bathtub, A Dreamed Master Ensuite You Must See! Professional Finished Basement Completed With 3pc Bath And Wet Bar, Adds Plenty Of Room For Family And Friends To Enjoy! The Double Garage Provides Direct Access To The Home And Driveway Can Park 3 Cars For Added Convenience. Backyard Looking Into Trees, Park And Playground, Provides Added Privacy For The Family. New Gorgeous Interlock Stone Walkway & Front Steps, Oversized Storage Room In Backyard For Tools and Extra Stuff. Fabulous Neighbourhood, Close to Schools, Recreation, Shops And Much More. **** EXTRAS **** Newly Fraser Rated 8.5 Dr GW Williams Secondary School Proofs The Education Potential In Aurora. This Home Is Perfect For A Growing Family! Move In Anytime, This is your home to love! (id:50787)
First Class Realty Inc.
711 - 460 William Graham Drive
Aurora, Ontario
Welcome to the Meadows of Aurora! Aurora's finest Senior Lifestyle community, dedicated to cultivating relationships that allow seniors(55+) to live together. With a state-of-the-art resort style facility located on 25 acres, enjoy your retirement surrounded by lush greenery in a building with amenities not found elsewhere. Living in the Meadows is an experience unparalleled, featuring a full activity calendar with exciting exercise classes, game days, movie screenings and more, entertainment is plentiful with the plethora of amenities provided (see Extras for list). This spacious, 1204 sq ft. 2 bed, 2 full bathrooms, with 10ft. ceilings. suite provides a great floor plan that assists with seamlessly transitioning into senior living. This unit features a spacious kitchen with plenty of cupboard and countertop space, full stainless steel appliances, and a walkout to your beautiful patio space. Unit comes with underground parking spot and locker. Maintenance fees include property taxes, cable/internet, water, heat/ac. **** EXTRAS **** Amenities include: Activity Room, Party Room, Family Lounge, Games Room, Meadows Cafe, Arts and Crafts Room, Pickle Ball Court, Library, Outdoor Patio Lounge and BBQ, Fireside Lounge, Hair Salon, Fitness Center, Car Wash and many more! (id:50787)
Keller Williams Realty Centres
515 - 460 William Graham Drive
Aurora, Ontario
Welcome to the Meadows of Aurora! Aurora's finest Senior Lifestyle community, dedicated to cultivating relationships that allow seniors(55+) to live together. With a state-of-the-art resort style facility located on 25 acres, enjoy your retirement surrounded by lush greenery in a building with amenities not found elsewhere. Living in the Meadows is an experience unparalleled, featuring a full activity calendar with exciting exercise classes, game days, movie screenings and more, entertainment is plentiful with the plethora of amenities provided (see Extras for list). This spacious, 1129 sq ft. 2 bed, 2 bath, suite provides a great floor plan that assists with seamlessly transitioning into senior living. This unit features a spacious kitchen with plenty of cupboard and countertop space, full stainless steel appliances, and a walkout to your beautiful patio space. Unit comes with underground parking spot and locker. Maintenance fees include property taxes, cable/internet, water, heat/ac. **** EXTRAS **** Amenities include: Activity Room, Party Room, Family Lounge, Games Room, Meadows Cafe, Arts and Crafts Room, Pickle Ball Court, Library, Outdoor Patio Lounge and BBQ, Fireside Lounge, Hair Salon, Fitness Center, Car Wash and many more! (id:50787)
Keller Williams Realty Centres
707 - 460 William Graham Drive
Aurora, Ontario
Welcome to the Meadows of Aurora! Aurora's finest Senior Lifestyle community, dedicated to cultivating relationships that allow seniors(55+) to live together. With a state-of-the-art resort style facility located on 25 acres, enjoy your retirement surrounded by lush greenery in a building with amenities not found elsewhere. Living in the Meadows is an experience unparalleled, featuring a full activity calendar with exciting exercise classes, game days, movie screenings and more, entertainment is plentiful with the plethora of amenities provided (see Extras for list). This spacious, 1160 sq ft. 2 bed, 2 bath, with 10ft ceilings, suite provides a great floor plan that assists with seamlessly transitioning into senior living. This unit features a spacious kitchen with plenty of cupboard and countertop space, full stainless steel appliances, and a walkout to your beautiful patio space. Unit comes with underground parking spot and locker. Maintenance fees include property taxes, cable/internet, water, heat/ac. **** EXTRAS **** Amenities include: Activity Room, Party Room, Family Lounge, Games Room, Meadows Cafe, Arts and Crafts Room, Pickle Ball Court, Library, Outdoor Patio Lounge and BBQ, Fireside Lounge, Hair Salon, Fitness Center, Car Wash and many more! (id:50787)
Keller Williams Realty Centres
702 - 460 William Graham Drive
Aurora, Ontario
Welcome to the Meadows of Aurora! Aurora's finest Senior Lifestyle community, dedicated to cultivating relationships that allow seniors(55+) to live together. With a state-of-the-art resort style facility located on 25 acres, enjoy your retirement surrounded by lush greenery in a building with amenities not found elsewhere. Living in the Meadows is an experience unparalleled, featuring a full activity calendar with exciting exercise classes, game days, movie screenings and more, entertainment is plentiful with the plethora of amenities provided (see Extras for list). This spacious, 1050 sq ft. 2 bed, 2 bath, with 10ft ceilings. suite provides a great floor plan that assists with seamlessly transitioning into senior living. This unit features a spacious kitchen with plenty of cupboard and countertop space, full stainless steel appliances, and a walkout to your beautiful patio space. Unit comes with underground parking spot and locker. Maintenance fees include property taxes, cable/internet, water, heat/ac. **** EXTRAS **** Amenities include: Activity Room, Party Room, Family Lounge, Games Room, Meadows Cafe, Arts and Crafts Room, Pickle Ball Court, Library, Outdoor Patio Lounge and BBQ, Fireside Lounge, Hair Salon, Fitness Center, Car Wash and many more! (id:50787)
Keller Williams Realty Centres
716 - 460 William Graham Drive
Aurora, Ontario
Welcome to the Meadows of Aurora! Aurora's finest Senior Lifestyle community, dedicated to cultivating relationships that allow seniors(55+) to live together. With a state-of-the-art resort style facility located on 25 acres, enjoy your retirement surrounded by lush greenery in a building with amenities not found elsewhere. Living in the Meadows is an experience unparalleled, featuring a full activity calendar with exciting exercise classes, game days, movie screenings and more, entertainment is plentiful with the plethora of amenities provided (see Extras for list). This spacious, 1204 sq ft. 2 bed, 2 full bathrooms, suite with 10' ceilings, provides a great floor plan that assists with seamlessly transitioning into senior living. This unit features a spacious kitchen with plenty of cupboard and countertop space, full stainless steel appliances, and a walkout to your beautiful patio space. Unit comes with underground parking spot and locker. Maintenance fees include property taxes, cable/internet, water, heat/ac. **** EXTRAS **** Amenities include: Activity Room, Party Room, Family Lounge, Games Room, Meadows Cafe, Arts and Crafts Room, Pickle Ball Court, Library, Outdoor Patio Lounge and BBQ, Fireside Lounge, Hair Salon, Fitness Center, Car Wash and many more! (id:50787)
Keller Williams Realty Centres



