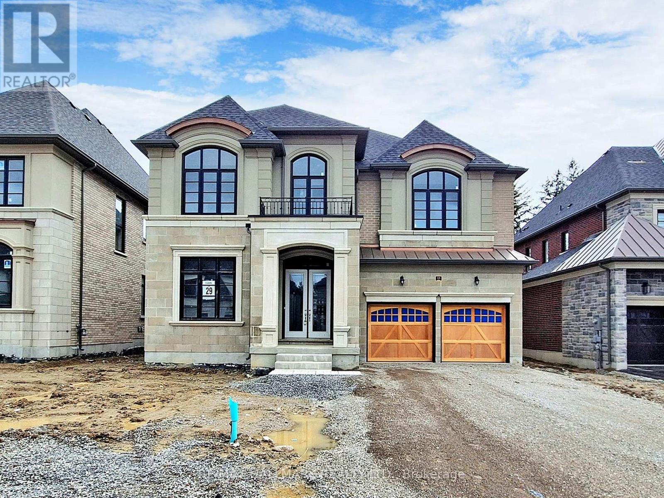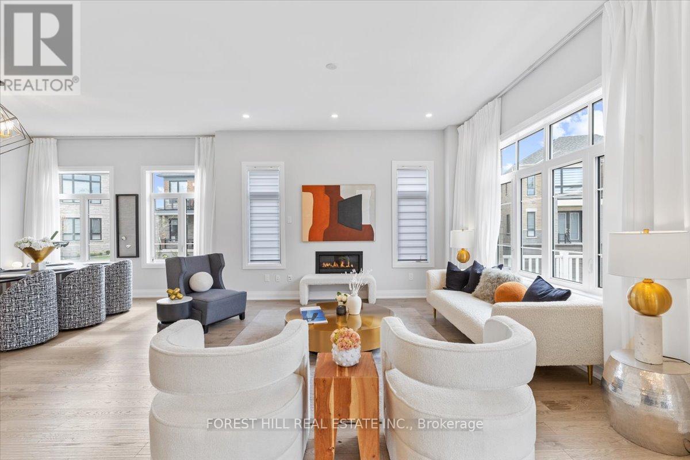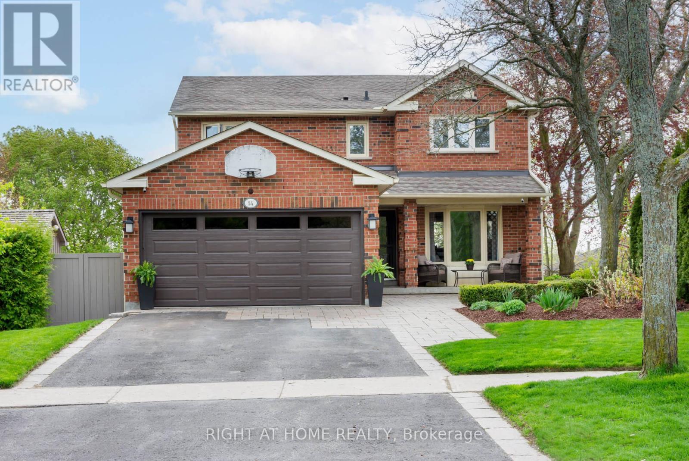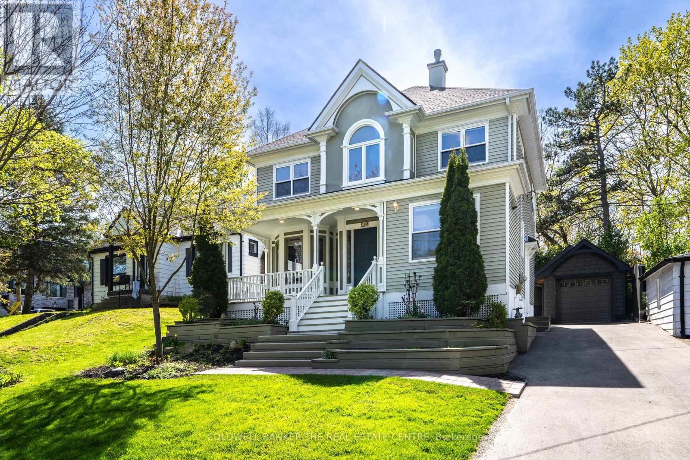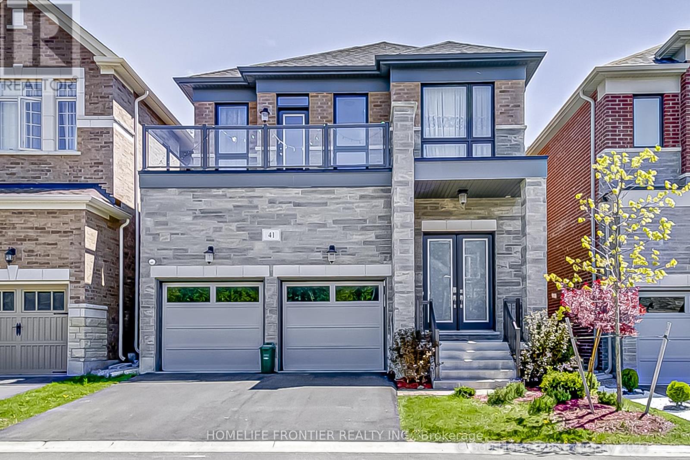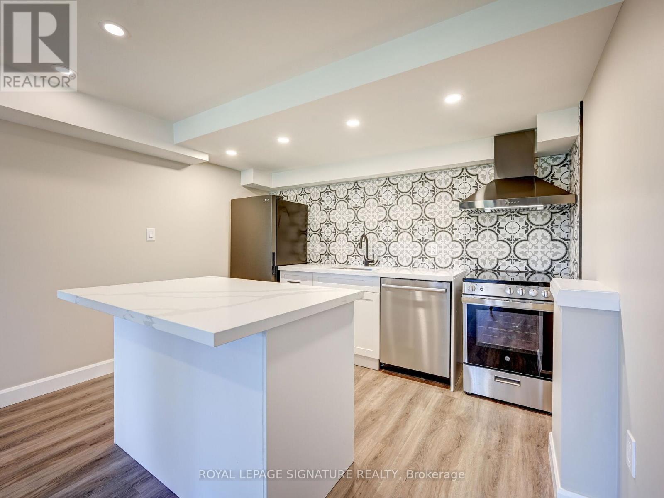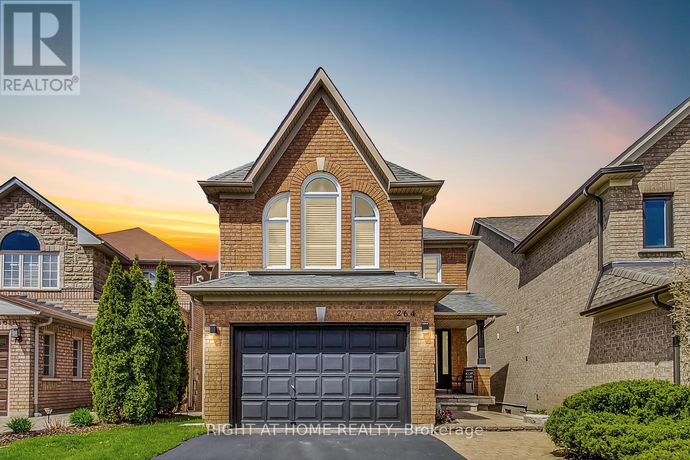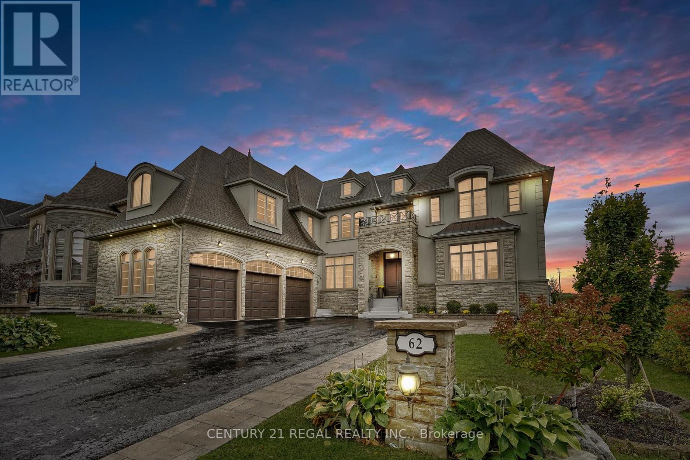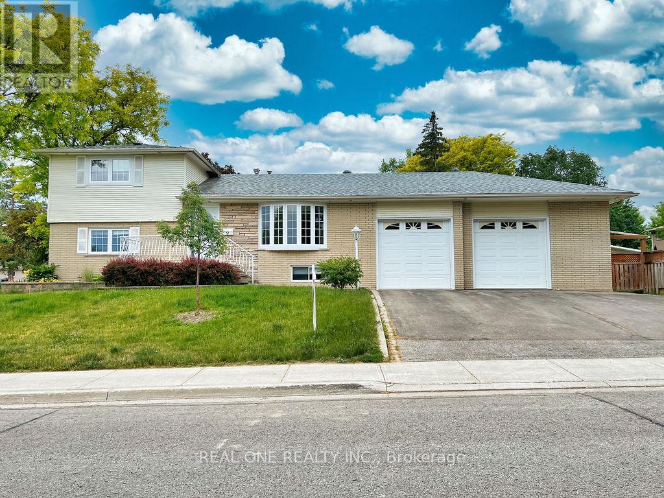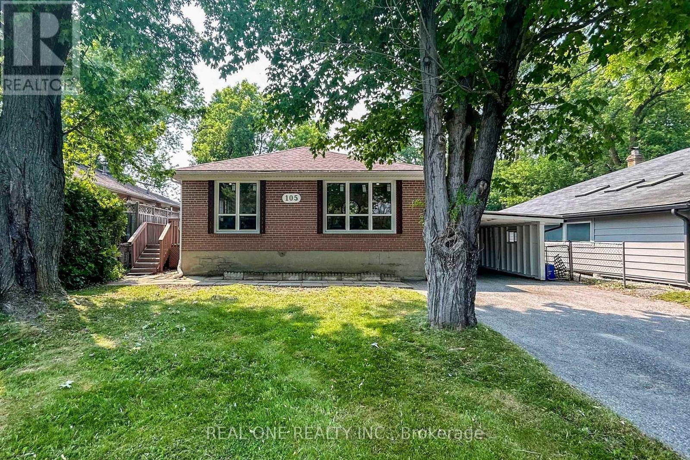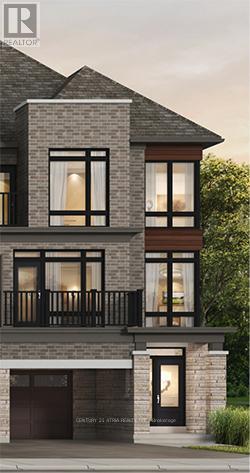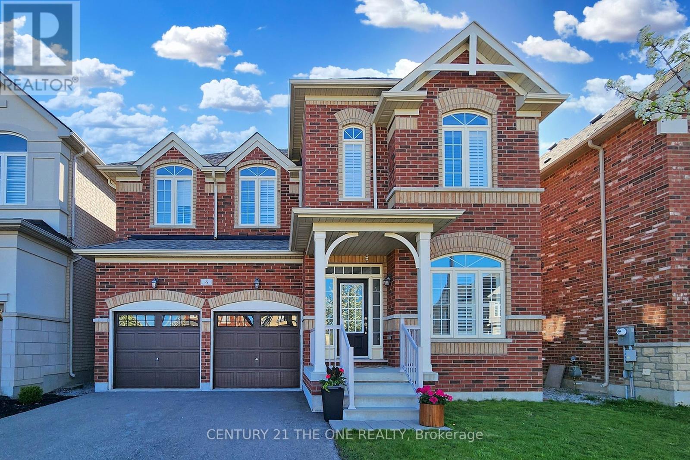13 Calla Trail
Aurora, Ontario
INTRODUCING THE BRAND NEW METICULOUSLY CRAFTED EXECUTIVE 'FERNBROOK' HOME SITUATED ON A LARGE LOT LOCATED IN THE PRINCETON HEIGHTS ENCLAVE WITHIN THE HIGHLY DESIRED AURORA ESTATES COMMUNITY. Live & Entertain with Distinction! As you enter through it's portico and double door entry, you will be instantly impressed with the quality of finishes & workmanship together with the ease of a flowing and practical layout. Gorgeous Hardwood floors, crown moulding, detailing ceilings & an abundance of potlights create a warm and inviting ambiance..AND..YOU ARE JUST IN TIME TO CHOOSE SOME OF YOUR OWN FINISHES INCLUDING CABINETRY! Designed with the Gourmet Chef in mind, this 'Aya' designed kitchen is sure to meet all your wish list. Centre island with Breakfast bar, plenty of cabinetry and storage space, marble countertops & a separate servery. The breakfast room offers a seamless transition to the outdoor covered loggia. Appliances to be chosen by the buyer and builder will install. Open Concept great room overlooks the backyard & features a gas fireplace, waffled ceiling & potlights. Entertain in style in the elegant dining room. BONUS: Main floor bedroom with it's own bathroom & large closet. Also a Main Floor den, perfect for working from home or a quiet place to relax & read. The hardwood staircase with open risers & metal pickets invite you to the upper level providing an additional 4 spacious bedrooms each with it's own luxurious bathroom and large closet. Double door entry into the private primary bedroom suite with a massive walk-in closet and a spa-like ensuite with freestanding tub & walk-in glass shower. Convenient 2nd floor laundry room. Lower level awaits your creative design. The possibilities are endless! Located just steps to Yonge Street & public transit. Close to Viva, Go Train, shopping, golf course & other amenities, and easy access to highway. (id:50787)
RE/MAX Hallmark Realty Ltd.
129 Pine Hill Crescent S
Aurora, Ontario
Extremely Stunning Luxury 4 Bedroom Gorgeous Double Car Garage Detached Located In One Of The Most Sought After Areas In Aurora.**Breath Taking Premium Corner Lot Less Than 2 Yrs Old W/Lots Of Upgrades From Builder Incld Walkup Basement, Oversized Windows. **10' Ceiling Main, 9' Ceiling 2nd Floor And Bsmt. **This House Creating An Ambiance Of Grandeur & Openness. Step Into An Exquisite Open-Concept Flrplan. Smooth Ceiling/Hardwood Floor Throughout(Brand New On 2nd), Iron Pickets, Smooth Ceiling, Stylish Light Fixtures & Pot Lights. Super Wide Chef's Dream Modern Kitchen Boasting S/S Appliances, Custom Backsplash, Under Cabinet Lighting.Stone Countertops W/ A Luxurious Large C/Island Wet Bar, The Seamless Flow To The Sprawling Entertaining Backyard.Oversiez Window Allowed Abundant Sunshine Thro Whole House. Main Lvl Hardwood Flr Oak Staircase With Iron Pickets Leading To Serene Bedrooms. Offered 4 Huge Bedrooms & 3 Bathrooms(2 Ensuites & 2 Semi-Ensuites) & Convenient Laundry On 2nd Floor. Master With 5Pc Ensuite(Glass Shower, Free Standing Tub), His/Her Walk-In Closets. Legal Walk-Up Basement From Builder. **** EXTRAS **** Great Opportunity To Have This Modern Home!!*Home Is Where The Heart Is, Here Is Where Your Heart Belongs**Don't Let The Opportunity Pass You By** (id:50787)
Forest Hill Real Estate Inc.
14 Moffat Crescent
Aurora, Ontario
Absolutely stunning and gorgeous....welcome to the ultimate outdoor entertaining area featuring a spectacular private backyard oasis on a massive 1/3 acre lot surrounded by lush greenery, flower bed gardens and matured trees with a beautiful salt water pool, cabana with 2pc bath, hot tub, garden shed, oversized wooden deck with a dining area underneath the large gazebo, extensive interlocking surrounding the pool with many different sitting areas for lounging, custom stone steps and landscaping to host all your big gatherings or simply enjoy your own place of escape where you can unwind, enjoy some fresh air and have fun with friends and family! Bright and spacious 4+1 bedroom, 4 bath family home. Modern kitchen with custom cabinetry, backsplash, under cabinet lighting, granite countertop, stainless steel appliances, center island with hanging pendant lights, sink, eat in counter bar, 2 custom side bar with glass door cabinets, pot lights, upgraded 24""x24"" ceramic tiles with 2 large windows overlooking the meticulously kept backyard/pool area and walk out to deck. Primary bedroom with built in wall cabinets, window sitting nook overlooking the beautiful backyard, walk in closet and 4pc ensuite with double sink and glass enclosed shower plus 3 spacious bedrooms with large closets. Direct access to 2 car garage from inside. Side door entrance to backyard. Sun filled walk out basement with large recreational area, large 5th bedroom with 3pc bath combined with 2nd kitchen & sitting area ideal for multi generational living. Spacious laundry room with sink, cabinets and huge look out window overlooking backyard/pool. Simply move in and enjoy! (id:50787)
Right At Home Realty
120 Gurnett Street
Aurora, Ontario
Welcome To This Beautifully Renovated Victorian Styled Home! This 5 Bedroom 3 Storey Central Staircase Home Is An Absolute Stunner. From The Intricate Detailing, Ornate Moldings, Covered Front Porch, Bay Window and Decorative Gables, This Home Resembles Something Out Of San Francisco! Situated Just Off The Highly Sought After Kennedy Street Near Yonge Street In The Old Village Of Central Aurora. This Is One Of The Most Desirable And Active Neighbourhoods To Live In All Of The Greater Toronto Area. Only Steps To Vibrant Downtown Aurora Including Shopping, Restaurants, Go Train Station and Festivals. Just A Short Walk To Aurora's Highly Anticipated Town Square Which Will Include Amphitheatre/Performance Space, Skating Path, Water Feature and Public Library. Close Walking Distance To Auroras Town Park Which Hosts Saturday Mornings Farmers Market & Artisan Fair, Outdoor Summer Concert Series and The Armoury - Niagara College's Culinary School! This Gem Of A Home Offers A Large Eat-In Kitchen Including Breakfast Bar, Formal Dining Room With Backyard Walk-Out To Pergola Covered Deck, Front Of House Living Room With Bow Window and Additional Quiet Family Room Featuring Picturesque French Doors To Your Backyard Living. Extras Include: Hardwood Floors Throughout, Large Detached Heated Garage & Workshop, Private Mature Treed & Entertaining Landscaped Lot, Inviting Covered Front Porch, Gorgeous Window Casings And Trim work, Numerous Built-In Bookcases And Shelves, Abundance Of Storage Including Built-In Kitchen Pantry, Tall Baseboards, Pot Lights, Side Entrance With Basement Access, Second Floor Reading Nook And Third Floor 5th Bedroom/Studio/Play Room With Walk-In Closet! **** EXTRAS **** Close To Private Boys/Girls Schools (St. Andrews/St.Annes), Public Elementary (Aurora Heights), Public Secondary (Dr. G.W. Williams/Aurora High School). Average Monthly Utility Bills: $60.75 Water/$152.00 Hydro/$109.80 Gas/$27.35 HWT (id:50787)
Coldwell Banker The Real Estate Centre
41 Cottonwood Hollow Court
Aurora, Ontario
Luxurious Modern 4 Bdr 3.5 Bath Detached Home Built by Brookfield Homes, Surrounded By Protected Green Space & Located On A Quiet Court With Easy Yonge St. Premium Extra large RAVINE LOT!!! 10'Ceiling on Main Flr, 9' Ceiling-2nd Floor. Large Modern Kitchen With Island. 2 Large Walk-In Closets In Primary Bedroom. Large 5 Pc Primary Ensuite, Double Sinks. Gas Fireplace. Extra tall doors 2nd floor. Beautiful ravine views from 2 bedrooms **** EXTRAS **** Fridge, Stove, Dishwasher, Washer, Dryer, All Electric Light Fixtures, Window Coverings, Air Conditioner, Hot Water Tank Rental. (id:50787)
Homelife Frontier Realty Inc.
59b Hackwood Crescent
Aurora, Ontario
Gorgeous Renovated Apartment In A Quiet Neighbourhood! Enjoy This Bright & Spacious 1 Bedroom Suite Featuring: Double French Door Private Entrance From The Ground Floor, 8 Ft Ceilings, Tons Of Natural Light, Ensuite Laundry, The Stunning Kitchen Has Quartz Counters & A Large Centre Island, All New Top Of The Line Appliances. Loads Of Storage Space Through-Out. Modern Bathroom With Oversized Glass RainShowerHead, No Detail Overlooked! 1 Parking ** Utilities & Internet Extra - Flat Fee $150/ Month* **** EXTRAS **** Fridge, Stove, Hood Fan, Dishwasher, Washer, Dryer, Bi Shelves & Desk, Tenant Has Own Private Entrance & Shared Interlock Space. (id:50787)
Royal LePage Signature Realty
264 Stone Road
Aurora, Ontario
This detached 2-storey home boasts a modern and open-concept layout, with meticulous attention to detail evident in every corner. From its renovated kitchen to its fashion-forward bathrooms, this residence exudes contemporary charm.Upon entry, guests are greeted by a spacious living area adorned with hardwood flooring and large windows that flood the space with natural light. The dining room, also featuring hardwood floors and pot lights, provides the perfect setting for elegant gatherings. The kitchen, designed for both functionality and style, offers an open concept layout and overlooks the backyard, making it ideal for both everyday living and entertaining.The second floor is highlighted by a family room with a cathedral ceiling, adding an element of grandeur to the space. The primary bedroom is a sanctuary of luxury, complete with hardwood floors, an ensuite bath, and a walk-in closet that dreams are made of. Two additional bedrooms, also featuring hardwood floors, provide comfort and convenience for family members or guests.The lower level of the home is a haven for relaxation and recreation, boasting a professionally finished walk-out basement with ample space for various activities. Whether enjoying movie nights or entertaining friends, this versatile area caters to all lifestyles.Notable mentions include new windows, pot lights, and moulding throughout the home, as well as a built-in garage with space for 1.5 vehicles and a private double driveway accommodating two additional parking spots. **** EXTRAS **** Situated in a sought-after Aurora neighbourhood, this property offers proximity to amenities such as parks, schools, and public transit, making it an ideal choice for families seeking comfort and convenience. (id:50787)
Right At Home Realty
62 Carisbrooke Circle
Aurora, Ontario
Luxurious Custom Designed Home in the sought after Belfontian community is ready to be your new home. W/Incredible Layout, Beautiful, unobstructed views, Floating Circular Oak Staircase Enhances The Grand Entrance W/Skylight Above. Appx 9400 Sf Living Space W Fin'd W/O Bsmt with a nanny suite, in-law suite, movie theatre, large entertainment space and storage rooms. 6363 sq ft above grade, chef's kitchen, 17 ft ceilings in family room, designer chandeliers, integrated appliances, 2 furnaces & 2 AC units **** EXTRAS **** Custom Drapes, Top Appl, B/I Spks. Security Sys/Cams. Designer Chandeliers. Home Theatre. Nanny Suite, All Bdrms W Lux Ensuites. Great 4 Entertaining/In-Law/Nanny Suite.Mins To Fine Restaurants/Schools (Pri/Public)/Comm 404/Go Station (id:50787)
Century 21 Regal Realty Inc.
Upper - 9 Boulding Drive
Aurora, Ontario
Excellent Opportunity To Rent This 2+1 Unit In High-Demand Neighborhood! Well Maintained Home, Move-In Ready, Bright & Spacious Main Floor With Bay Window & Stylish Decoration. Plenty Of Cabinets In The Kitchen. Gas Cook Top & Stove, Laundry conveniently On the Main Floor. Over Sized Garage W High Ceiling & Tiled Floor. Great Schools(Aurora Heights P.S & Aurora High School), Close To Schools, Parks, Go Station, Bus At Your Door. **** EXTRAS **** Suitable For Small Family. The Tenant Are Responsible to Remove The Snow For Their Own Drive Way. (id:50787)
Real One Realty Inc.
105 Aurora Heights Dr
Aurora, Ontario
Aurora Primary Location **close to al amenities ** bright 3 bedroom apartment (Main Floor ONLY) looking for AAA tenant, newer stove, newer refrigerator, newer laundry....MUST SEE ! (id:50787)
Real One Realty Inc.
16 Gunton St
Aurora, Ontario
This Is an Assignment Sale. Kinwick Model END UNIT with NO sidewalk (RARE) and wider 22 feet lot, a luxurious 3-Bedroom Townhouse in the Aurora Trails With Centre Island And Breakfast Bar, Upgraded Oak Stairs And Pickets, Smooth Ceilings On Ground Floor & Electric Fireplace In The Large Great Room. Offering Seamless Access to Downtown Aurora, Yonge Street Shopping, Community Centre, Grocery Stores, Entertainment, and GTA via Highway 404 and the Aurora GO, This end Unit Epitomizes Modern Convenience. Nestled Near The Renowned Maga Golf Course And Surrounded By Lush Greenery, Aurora Trails Blends Sophistication With Accessibility. Enjoy Top-Tier Schools, Scenic Parks, And Chic Boutiques Steps from your door. Experience Luxury Living At Its Finest With The Kinwick Model In Aurora Trails. **** EXTRAS **** Brand New Appliances: Fridge, Stove, Washer, Dryer, Dishwasher, Hood Fan, Air Conditioner, all Elfs. Est POTL Fee $120/month (FREE for 2 years by builder, Credited on Closing) KINWICK MODEL END unit extra wide lot NO SIDEWALK, next to park. (id:50787)
Century 21 Atria Realty Inc.
6 Roy Harper Avenue
Aurora, Ontario
Welcome To The Mostly Desired Aurora Trails Community! This Luxurious 4+1 Bdrm Home Tucked Away On A Child Safe Cul-De-Sac Court. No Sidewalks! Appx 3250 Sqft As Per Builders Plan, Meticulously Maintained By Original Owner. Great Layout, Main Fl Office, Cozy Family W/ Fireplace, Pot Lights & Hardwood Floor, 9Ft Ceiling On Main & 2nd Floor, California Shutter Throughout. Chef's Gourmet Kitchen W/Center Island, Quartz Counters & Marble Backsplash. 2nd Floor Huge Primary W/ His/Hers Walk-In Closets & 5-Pc Spa Like Ensuite. Large Den Featuring Window & Closet, Can Be Easily Converted To 5th Bdrm. **** EXTRAS **** Exceptional Location! Surrounded By Parks And Trails. Mins to 404, Go Station, Highly Ranked Schools! Close To Many Entertainment And Shopping Plazas, T&T, Walmart, Home Depot, Farm Boy, Home Sense, Winners, Golf Courses And Many More. (id:50787)
Century 21 The One Realty

