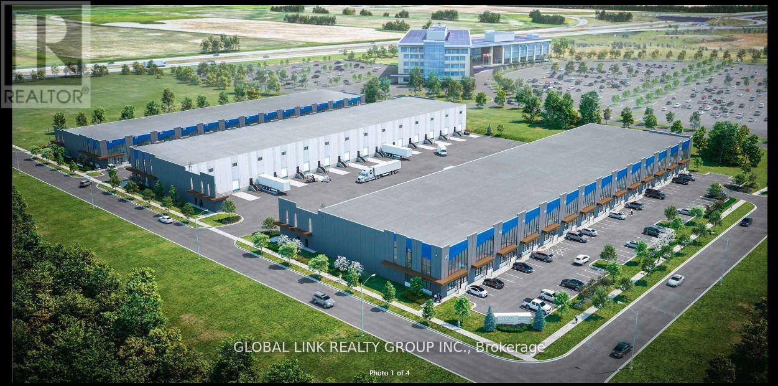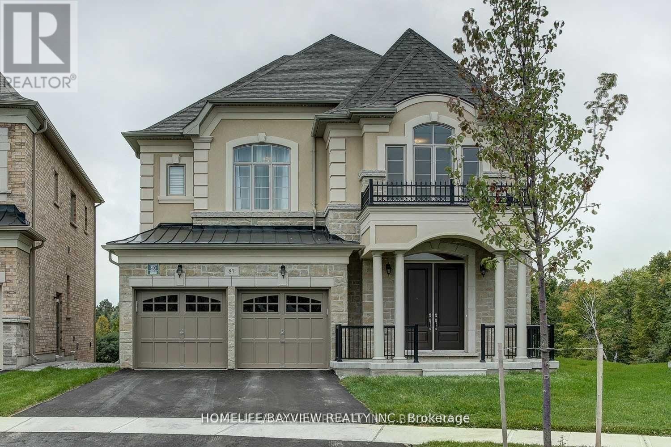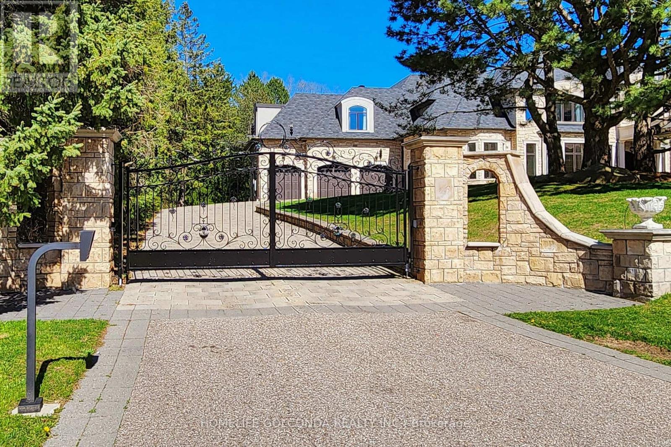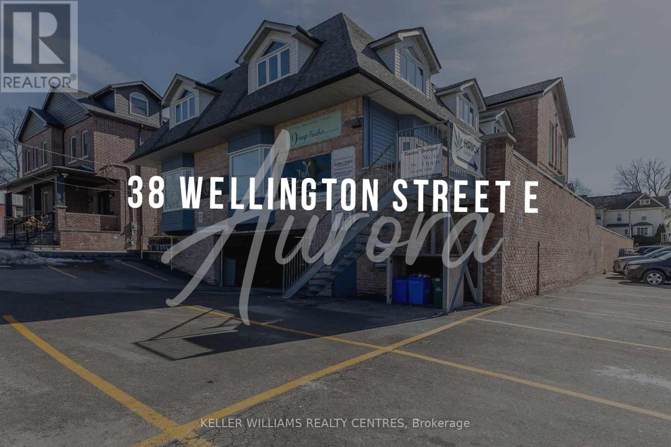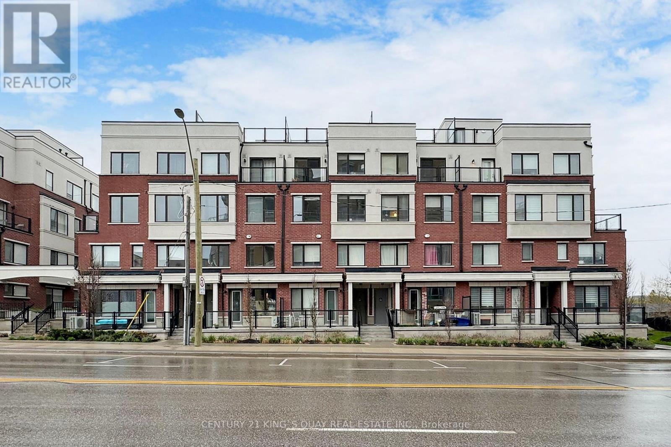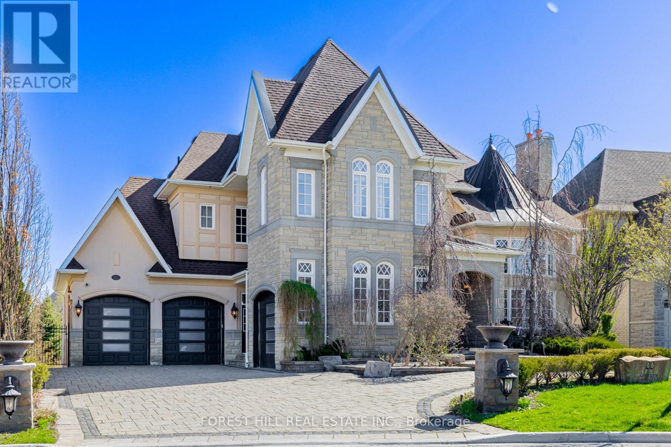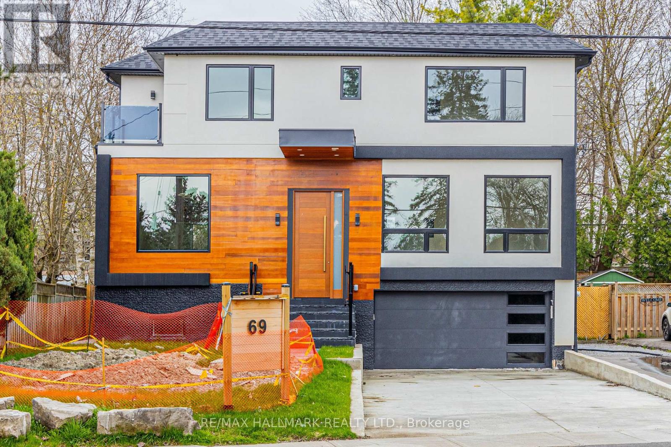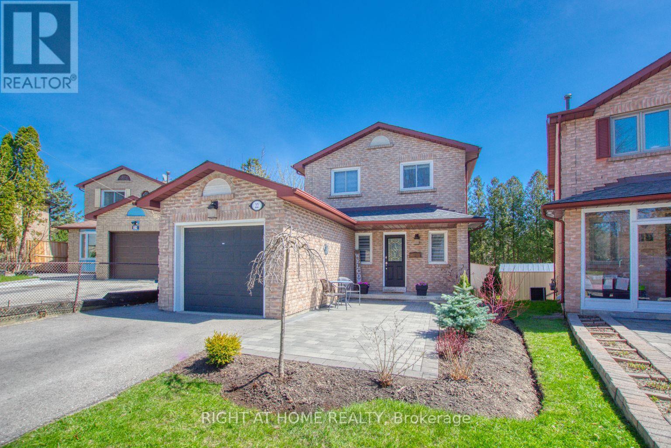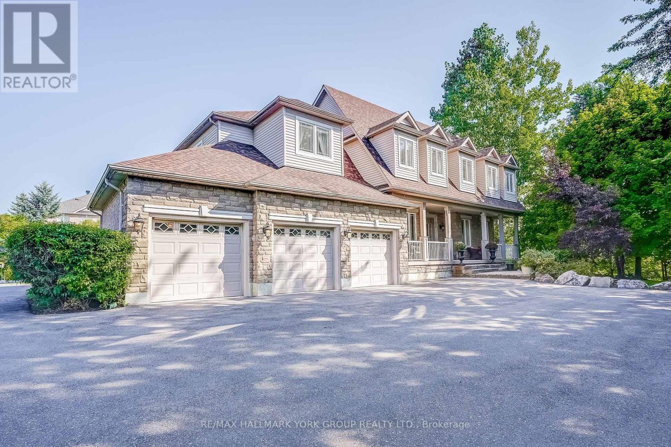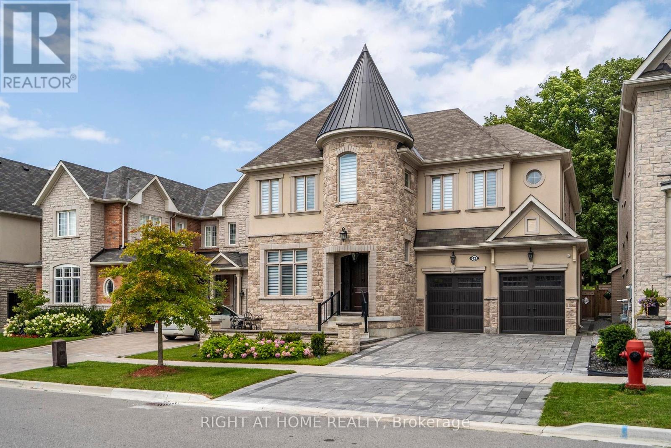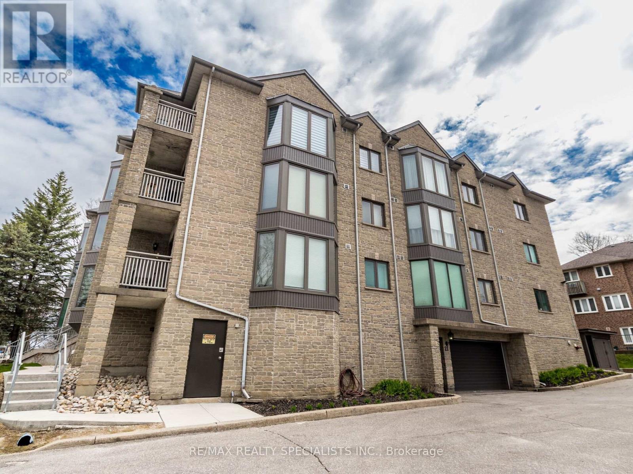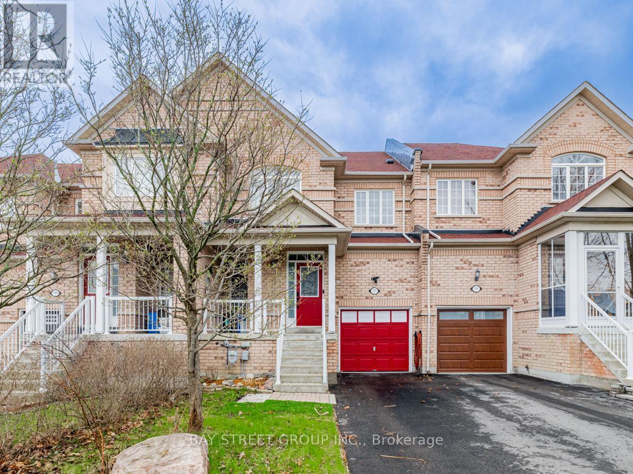9 - 135 Addison Hall Circle
Aurora, Ontario
New Build Industrial Unit In Aurora. immediate Occupancy, 28 FT ceiling, and access 53-foot trailer with one truck-level shipping door, Excellent Location, And Modern Features. Convenient Access To Hwy 404 At Wellington St. Built With R15 Architectural Precast And Glazed Units At The Front Area, Complete With Double - Glazed Aluminum Front Entrance Doors And Clearstory Windows In The Warehouse Area To Provide Natural Light. Zoning Permits A Wide Variety Of Uses, Zoning please see MLS attachment **** EXTRAS **** price to sale,The Site Is Strategically Located In Addison Hall Business Park. With Easy Access To Public Transit,Hwy, Labour And Retail Amenities (id:50787)
Global Link Realty Group Inc.
87 Strawbridge Farm Drive
Aurora, Ontario
Sitting on a Huge pie shape lot and on a quiet child safe Crescent And backing on to a picaresque Ravine with walk out Basement,This Home features 4500 Sq Ft on 2 Levels, Main Floor Feature 10 foot smooth Ceilings Plus a 2 Story High Celling Dining Room. Hardwood Floors ,huge Gourmet Kitchen with central Island and Granite Counters, Porcelain Tile Floors, large main floor Office ,Second floor has 9 foot smooth ceilings and Boasts 4 Oversized Bedrooms All Equipped with Full En suite Bathrooms and walk in closets,Trendy Stone And stucco Elevation with Great carb Appeal. Short walk to transit and Nature Trails, Minutes To Highway 404 and More. **** EXTRAS **** Top of The Line Appliances ,Jenn Air built in Fridge, 6 Burner gas Wolf Stove. b/i dishwasher, Whirlpool Duet Washer And Dryer, Built in Microwave, high Efficiency Air conditioner, all electric light fixtures, All Window Coverings, gdo+rem. (id:50787)
Homelife/bayview Realty Inc.
16 Steeplechase Avenue
Aurora, Ontario
Seeing Is Believing! Stunning Mansion Nestled Among 3.35 Acres of Prestigious Hunter's Glen Estates. This Is a One Of A Kind Luxury Estate Home in the Heart Of Aurora. Over 12,000 Sf of Luxury Living Space W/First Class Architectural Design. Magnificently Sized Rooms with Walk-In Closets And Ensuite, High Ceilings,Decorative Mouldings,Marble & Hardwood Flrs and Large Windows. All Natural Stone Exterior, 3 Stop Elevator. Outstanding Millwork Throughout. Chef-Inspired Gourmet Kit. W/Bfast Area & W/O To Terr. Lrg Lower Level W/Home Theatre Rm,Exercise Rm,Wine Cellar. Your Own Sanctuary with Mature Forests, Open Meadows, Trails, Pathways, Outdoor Swimming Pool, Sauna.Extras:Sub-Zero Fridge, Wolf Gas Cooktop & Double Oven, Bosch Built-iin Coffee MakerTwoDishwashers, Elevator, Cameras, Alarm, Washer & Dryer, 2 Saunas, Heated Floors, Sprinklers, Speakers.Whole Home Generator. (id:50787)
Homelife Golconda Realty Inc.
7c - 38 Wellington Street E
Aurora, Ontario
Excellent value. Elevator to 3rd floor, underground public parking on site. Bright open space including skylights, washroom (with shower) and kitchenette. $3,000.00/month gross lease (plus HST). TMI, utilities and monthly rent all included in the monthly rental rate. Zoning: PDS1 (Promenade Downtown Shoulder). The washroom includes shower. Multiple rooms. HST in addition to $3,000.00/ month gross lease. (id:50787)
Keller Williams Realty Centres
103 - 500 Alex Gardner Circle
Aurora, Ontario
*Welcome To This Modern 2 Storey Condo townhouse Well Built by Treasure Hill in aurora Village* Spacious 2 Bedrooms Unit with 3 Baths* Prime Location @ Yonge/Wellington, Easy Access to Go Station, Shops, Schools & Transportation* Tastefully Decorated Unit with $$$ Upgrades: Gourmet Kitchen With Pantry & Stainless Steel Appliances, Laminate flooring Throughout, Front Load Washer and Washer conveniently on 2nd floor* One Underground Parking and Locker* **** EXTRAS **** All Existing: Stainless Steel appliances (Fridge, Dishwasher, Newer Stove, Newer Microwave), Washer, Dryer, Window Coverings. Electric Light fixtures. Central Air Conditioning (id:50787)
Century 21 King's Quay Real Estate Inc.
22 Longthrope Court
Aurora, Ontario
**Elegance/Magnificent Hm In Upscale Belfontain Community On Child-Safe Court W/A Glorious Outdoor Life & Country Style-Relaxing Bckyd**Gorgeous Foyer(20Ft Ceiling) Leading To All Principal Rm & Breathtaking Open Soaring Ceiling(15Ft) Living Rm W/Flr To Ceiling Wnw & Classic Wd B-Ins Bookcase Lib**Gourmet Kitchen W/Spacious Breakfast Area & Connected Large-Delightful Sundeck-Overkng Picturesque Bckyd**Impressive-Open View Thru Flr To Ceiling Wnw & Cathedral Ceiling Fam(20Ft Ceiling--Outstanding/Dramatic View)**Prim Br Retreat W/Fireplace-Sitting Area & Lavish Ensuite & Cozy Deck*All Ultra Generous Bedrms W/All Ensuites-Functional Laundry Rm**Prof./Recently Finished Spacious Bsmt(Lower Level---Feels Like A Main Flr)--Newer Kit,Large Rec Rm,A Separate/Enclosed Entrance & Newer 2Full Washrms & Extra Laundry Set(Suitable For Large Family Or Potential Solid Income:$$$)**Entertainer's Oasis & Summer Paradise--Backyard(In-Ground Pool,Waterpool--Outdr BBQ Area W/B-I Fireplace) & Large-Lounge Area On Large Backyard **** EXTRAS **** *S/S Fridge,Gas Stove,S/S B/I Oven,S/S B/I Microwave,S/S B/I Dishwasher,F/L Waher/Dryer,Extra Appl(Fridge,S/S B/I Oven,S/S B/I Cooktop,S/S B/I Dishwasher,F/L Washer/Dryer),Multi Gas/Fireplaces,Cvac,2Furances/2Cacs,2Kitchen(Main),2Laundry Rm (id:50787)
Forest Hill Real Estate Inc.
69 Aurora Heights Drive S
Aurora, Ontario
Exquisite Brand-New Custom-Built Luxury Home in Prestigious Aurora Village. This sophisticated property is situated on a spacious 60x121 ft. lot, nestled in a coveted location that blends urban convenience with serene natural surroundings. Featuring expansive floor-to-ceiling windows, the home is designed to maximize enjoyment of the surrounding green spaces and natural light. Spanning over 3600 sq. ft., this stunning residence boasts an open-concept layout with high ceilings11 ft. in the basement, 10 ft. on the main floor, and 9 ft. on the second floor. the layout meticulously designed with modern aesthetics and functionality in mind. The primary and second bedrooms feature luxurious en-suites and walk-in closets, enhancing privacy and comfort. The gourmet kitchen is a chef's delight, equipped with an eat-in island and walk-out to a beautifully landscaped deck. The property includes two laundry rooms, skylights, decorative ceilings with integrated fireplaces, and a separate entry to a walk-up basement with lookout windows and spotlight features. Outdoor spaces are thoughtfully landscaped, with mature trees providing privacy and two balconies offering views of the garden and street. This home is a perfect blend of luxury, design, and location, making it an ideal choice for those seeking a distinguished lifestyle in Aurora. (id:50787)
RE/MAX Hallmark Realty Ltd.
22 Valhalla Court
Aurora, Ontario
Exquisite three-bedroom detached residence in Aurora Village, boasting a unique floorplan and situated on a tranquil, child-friendly court just steps from Yonge Street. This home features a professionally landscaped front yard and a new interlocking stone porch that invites you inside. Custom gourmet kitchen equipped with high-end stainless steel appliances which also includes a built-in wall oven and microwave. Rich hardwood floors and elegant pot lights throughout the entire house. The open concept basement is fully finished, providing a spacious recreational area, a full bathroom, and substantial storage options. Outdoors, the expansive, privately landscaped backyard includes a stone patio and a custom shed, creating an ideal setting for relaxation and entertaining. (id:50787)
Right At Home Realty
17 Duncton Wood Crescent
Aurora, Ontario
Rare Find - Main Floor Primary Bdrm! Beautiful Home on Private 1/2 Acre Lot in Brentwood Estates, 2 Minutes To St Andrew's College & St Anne's School. Approx. 5500sf Of Living Space! Oversized Chef's Kitchen Features Large Island With Custom Copper Counter, Wine Rack, Breakfast Bar! 2-Storey Great Room With Floor-To-Ceiling Fireplace, Dining Room & Office With Coffered Ceilings. Beautiful Main Floor Primary Bedroom Overlooking Yard Has Sitting Area, His & Her Closets, 5 Piece Ensuite! 3 Additional Spacious Bedrooms & 2 Full Baths Upstairs. Finished Walk-Out Basement Features High Ceilings, Large Rec Room, 4 Piece Bath, Bright Bedroom (Currently Used As Gym) With Above Grade Windows & Huge Walk-In Closet. Private Yard Features Salt-Water Pool, Hot Tub, Large Patio & Custom Cedar Gazebo With Stand-Up Drinks Bar, Composite Deck Off Kitchen, Extensive Mature Landscaping & Stonework, Large Grass Play Area! Elevation Allows Direct Yard Access From Both Main Floor & Basement! Private Laneway Access To Driveway **** EXTRAS **** Inground Sprinkler System, Garden Lighting, Pergola, Gazebo, Custom Built-In Cabinets in Rec Rm, Dishwasher - '21, Driveway -'20, Sec. Sys. (not monitored) (id:50787)
RE/MAX Hallmark York Group Realty Ltd.
42 Forest Grove Court
Aurora, Ontario
Welcome To Signature Home Of Luxury. This Executive Home Sits On A Premium **Ravine ** Lot On A Quiet Cul-De-Sac & Features Immaculate Finishes With Tons Of Upgrades Including Front and Back Interlocking, Soaring 10-Ft Ceilings On Main And 9 Ft on 2nd FL, 10 Ft on Master BR, Custom Build Walk/In Closet , Plaster Crown Moulding And Wainscoting, Stone/Marble Countertops Throughout, Custom Build Executive Chef Kitchen Featuring Top Of The Line B/I S/S. **** EXTRAS **** n/a (id:50787)
Right At Home Realty
306 - 21 George Street
Aurora, Ontario
Immaculate & Spacious 2 Bdrm Condo In The Heart Of Aurora! Over A 1000 Sq Ft! Hardwood Floor Thru-Out, High Ceilings,Large Living/Dining Area W/Functional Layout. Built In Wood Burning Fireplace. Excellent Location! Walking Distance To Aurora Go Station, Viva, Restaurants, Plazas, Banks, Groceries. Walking Distance To Aurora Highschool & Aurora Heights Public School. Close To Prestigious St.Andrews College&Aurora Community Centre. Unbeatable Location And Value!!Extras:Stainless Steel Fridge, Stove, Fisher-Paykel Double Built-In Dishwasher (Sold As Is), Highend Bosch Washer/Dryer (Vent-Less Dryer) Parking, Large Oversized Storage Locker, All Elfs, All Window Coverings, Built In Wood Fireplace. Heated Garage! **** EXTRAS **** Fridge, Stove, Dishwasher,Washer , Dryer, All ELF, All Window Coverings. (id:50787)
RE/MAX Realty Specialists Inc.
195 Kirkvalley Crescent
Aurora, Ontario
Well-maintained Freehold Townhome Backing onto Open Green Space In The Heart Of Aurora! Bright Spacious 3-Bdrm +Den, 3-Wshrm W/Fin Walk-Out Basement In Exclusive, Family-Oriented Bayview Greens! 9 Ft Ceilings On Main Floor, Open Concept, Pot-Lights, Kitchen With Granite Countertops, Breakfast Bar, & S/S Appliances. Spacious Master Bedroom Has 4 Pc Ensuite with Heated Floor. Established Neighborhood With Close Proximity To Schools, Shopping, Medical Services, Theatre, Parks, Trails And Public Transit. Quiet Family Area With Close Proximity To All Amenities And Essential Services. Local Public Transit Available With Connections To Regional And Go - Metrolinx Bus And Train Systems. Great Area For Families And First Time Buyers. **** EXTRAS **** S/S Fridge, Stove, Dishwasher, Range Hood, Washer, Dryer, All Electrical Light Fixtures. (id:50787)
Bay Street Group Inc.

