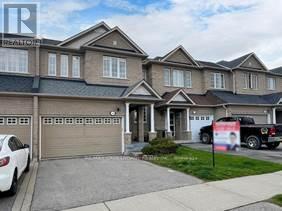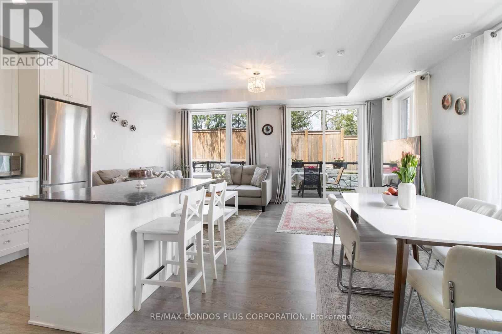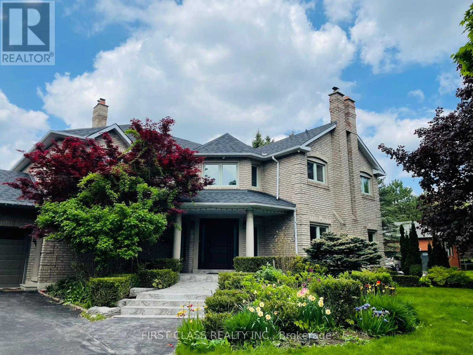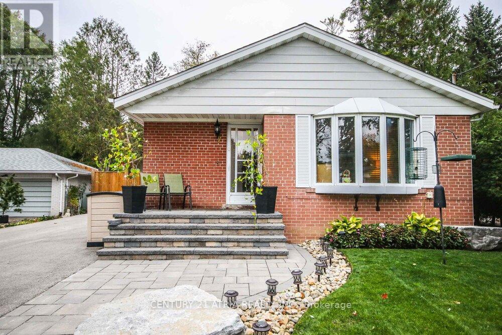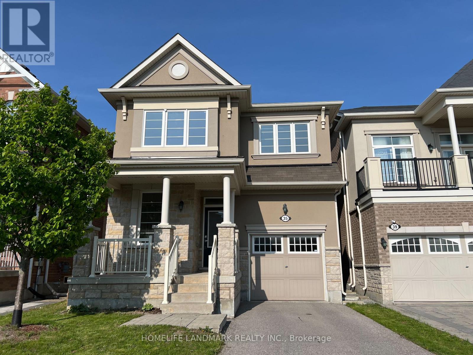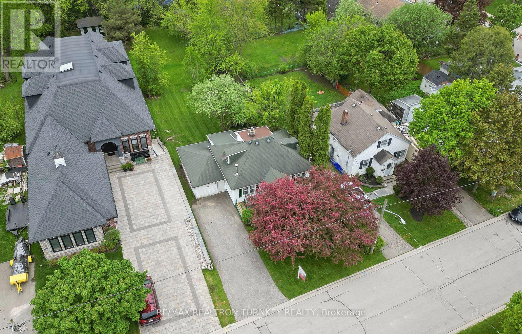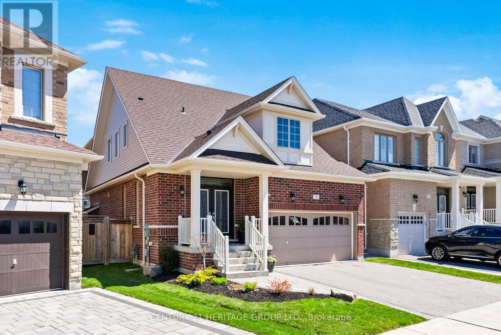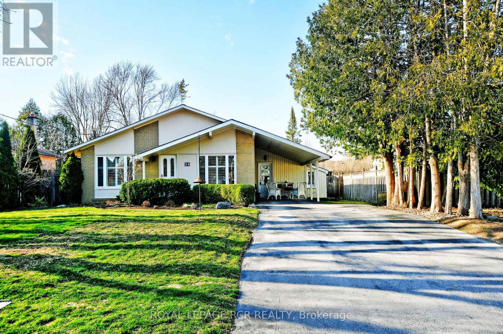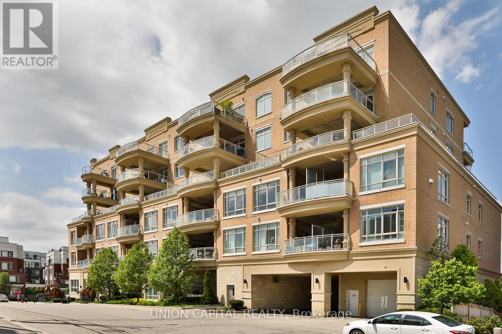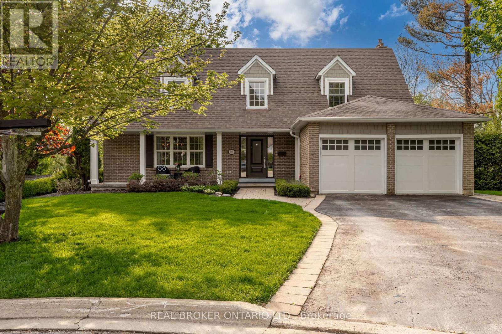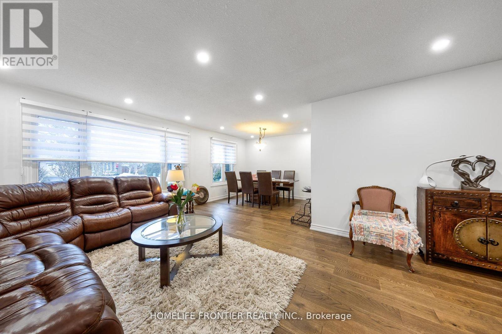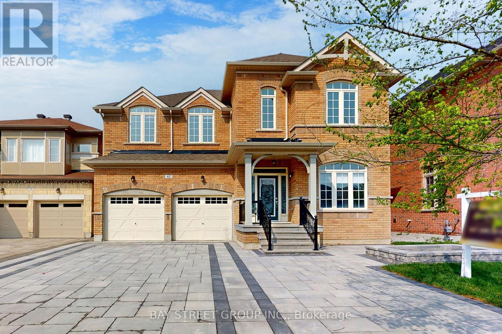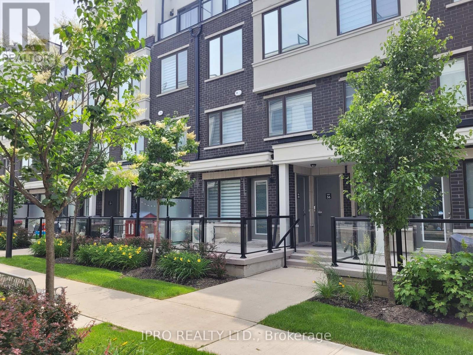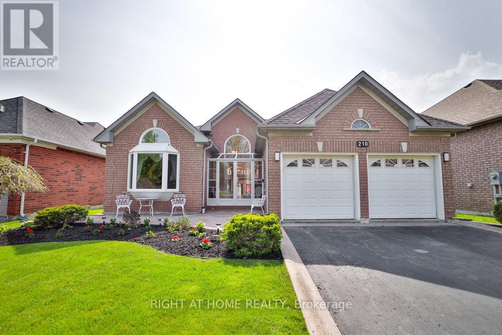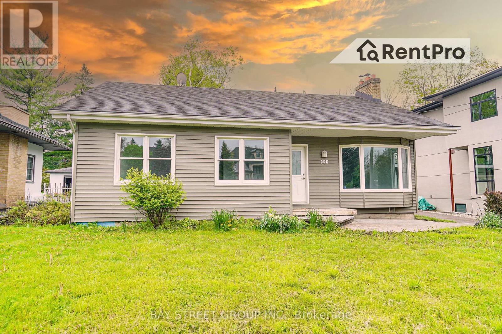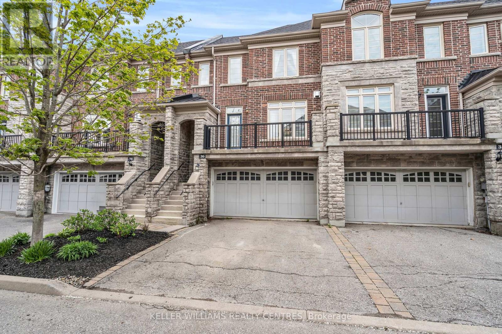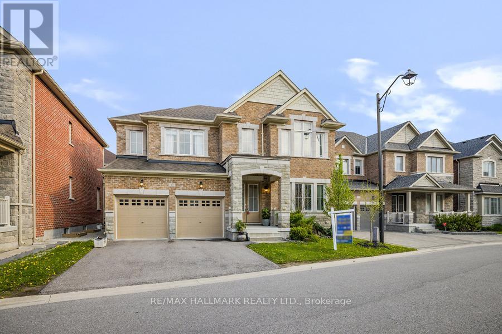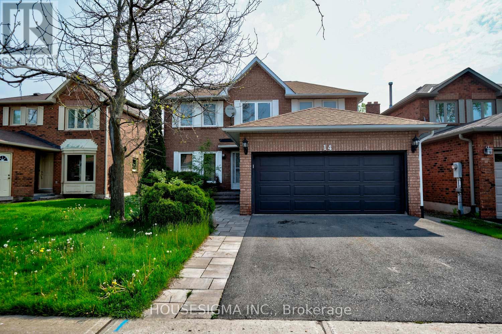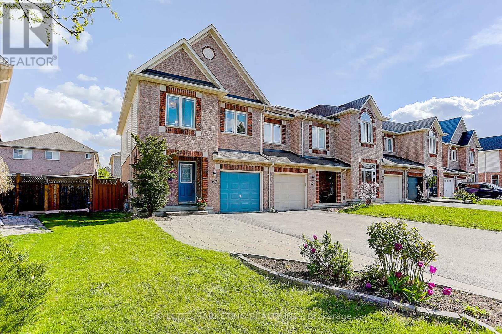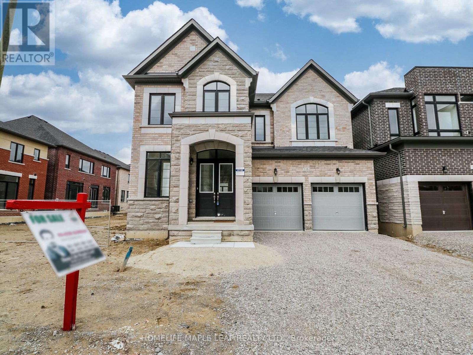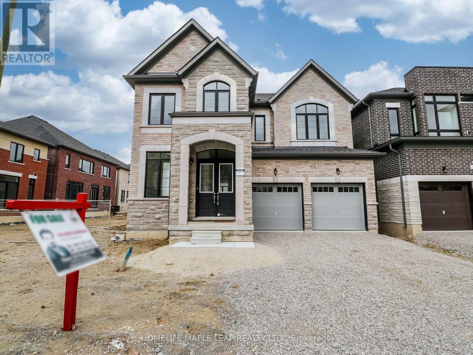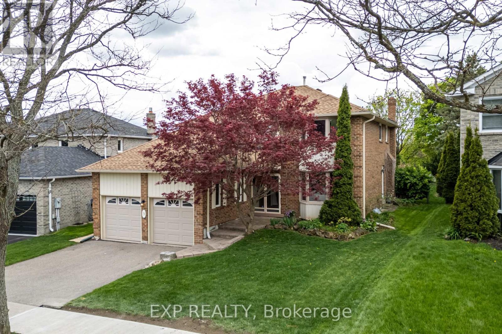143 Millcliff Circle
Aurora, Ontario
This inviting townhome with a WALKOUT basement is nestled in the highly desirable ""Aurora Grove"" neighborhood, offering ample space and a fantastic layout compared to any other townhomes. There are numerous upgrades throughout, including hardwood floors, a modern kitchen with granite countertops and stainless steel appliances, complemented by a convenient walk-out to the above grade deck. During chilly evenings, you can cozy up by the gas fireplace in the living room. With a full 2-car garage and driveway (4 total car parking), an open-concept finished basement featuring a separate entrance that walks out to the fenced backyard, and full wood staircases, this home boasts both comfort and style. Many new items including a2023 new air conditioner unit, roof was replaced in 2019, and a 2018 furnace. Take advantage of the proximity to all amenities, shops, and restaurants in the Bayview/Wellington area. Also can enjoy the serene beauty of the nearby Sheppard's Bush Conservation Area or other parks and trails in the Aurora. With easy access to Highway 404 just minutes away and walking distance to the nearby transit, this is a home you MUST SEE FOR YOURSELF !!! **** EXTRAS **** Stainless Steel Fridge, S/S Stove, S/S Dishwasher, Washer & Dryer, Extra Freezer Fridge in Basement, Water Softener, Reverse Osmosis Water System in Kitchen Directly Connected to Fridge and Sink, ELFs, Window Coverings, GDO. (id:50787)
RE/MAX Crossroads Realty Inc.
27 - 200 Alex Gardner Circle
Aurora, Ontario
A Dream Come True! Rarely Offered 3-Bed / 3-Bath Corner Garden Level (2-Storey) Townhome With Private Gated Entrance, In Time Village By Treasure Hill Homes! Bright & Spacious, 1,263 Sf + Approx 240 Sf Terrace! Modern And Functional Open Concept Layout With Expansive Main Level Living Room, Dining Room & Kitchen, And Walk-out To Generous And Inspiring Garden Level Private Wraparound Terrace -- Perfect For Relaxing And Entertaining! Large Windows With Plenty Of Natural Light, 9 Ft Smooth Ceilings And Laminate Floors Throughout. Stainless Steel Appliances, Quartz Countertops, Large Centre Island & Custom Designed Cabinetry Providing Ample Storage! 2-Piece Bathroom On Main Level! Stained Oak Staircase. Sizeable Primary Bedroom (Can Comfortably Fit a King-Size Bed) With 3-Piece Ensuite Bathroom and Two Closets! 4-Piece Bathroom With Soaker Tub (2nd Floor Hallway). Conveniently Located Near Stairs To Underground Garage For Easy Access To 1 Parking Space + 1 Adjacent Storage Locker (Near Stairs). Outdoor Visitor Parking! The High Demand Location At Yonge St. & Wellington St. W., In The Heart Of Vibrant Downtown Aurora, Offers An Easy Commute Throughout The GTA, With Walking Distance To Aurora GO Train Station, VIVA Transit, And Easy Access To Highway 404. The Best Amenities Aurora Has To Offer Are Only Moments Away From Your Doorstep! Find Local Shops & Boutiques, Restaurants, Cafes, Retail Centres, Schools, Parks, Trails, Community Centre, Championship Golf Courses, Art Galleries, Library, And More! Enjoy The Lifestyle! **** EXTRAS **** Stainless Steel (Fridge, Stove, D/W, Hood) Stacked Front Loading Washer & Dryer, All Window Coverings (Curtains & Curtain Rods), All Electric Light Fixtures, 1 Underground Parking + 1 Locker Included. (id:50787)
RE/MAX Condos Plus Corporation
109 Treegrove Circ Circle
Aurora, Ontario
Gorgeous 3-car garage home in Prestigious neighborhood of Hill of St Andrew's. 98x 220 feet lot with trees,large in ground pool. hardwood through main and second floor. 4 En-Suites, YES~4 En-Suites! Four En-suites on second floor. Primary bedroom with sitting room(or baby room),and sharing 2 ways fireplace. Granite counter top and ss appliances in kitchen. **** EXTRAS **** Tenant pay all utilities+hot water tank rental+tenant insurance+ take care of garden+open/close and maintain the pool. (id:50787)
First Class Realty Inc.
7 Child Drive
Aurora, Ontario
Beautiful 3 Bedroom Bungalow On A Spacious Lot With Newly Renovated Basement & Separate Entrance In The Heart of Aurora. Functional Layout With Lots of Natural Light. Basement Features Bedroom, Full Bathroom, Wet Bar, Plenty of Space & Storage. Exceptionally Maintained With Private Backyard Oasis Perfect For Entertaining! Situated In A Great Community & Conveniently Located Close To Schools, Parks, Shopping And Dining Options. A Must See! (id:50787)
Century 21 Atria Realty Inc.
35 Buckle Crescent
Aurora, Ontario
Beautiful Single Detached Home 4+1Den detached Home In Demand Area . Open Concept Layout W/ Hardwood Fl Thru-Out Main. Upgraded Kitchen W Granite Countertop, Ceramic Backsplash & Centre Island. Laundry On 2nd Flr. Access to the garage from the house. Close To Hwy 404,Community Center, Go Train, Schools, Parks, T&T, Walmart, Plaza, Clinic. Any questions please email to email to nancyzhong13@gmail.com **** EXTRAS **** S/S French Door Fridge, Stove, B/I Microwave, B/I Dishwasher, Washer & Dryer. Elfs & Window Coverings. Aaa Tenant Only, No Smoking & No Pets (id:50787)
Homelife Landmark Realty Inc.
69 Kennedy Street E
Aurora, Ontario
Prime opportunity to own on Kennedy Street, the most highly sought-after Street in the heart of Olde Aurora. Nestled on a Quiet Cul-de-Sac, this Spectacular, One-of-a-kind. 52 x 220 ft Premium Lot in the Heart Of Aurora Village is one of the last mature .262 acre lots of its kind left in Aurora! Calling all Builders & Investors, this well-maintained & updated Detached Bungaloft w Sunroom addition & attached garage is a rare find! Whether you're looking to renovate or build your bespoke dream home, this well-maintained gem is surrounded by luxurious multi-million-dollar homes and conveniently located near all amenities. Move in-ready with $ spent on vinyl plank flooring, fresh paint, Roof Shingles 2015. Fantastic walk score, just steps to the Aurora Go Train, shopping, restaurants, parks, schools, public library and close to Hwy 404. Just A Short Walk to the Town Square to enjoy the Saturday Morning Farmers' Market and Outdoor Summer Concert Series. There's lots to experience including the anticipated Amphitheatre, Skating Path, Water Feature & Artisan Fair! Surrounded by Recreation Opportunities at Sheppards Bush Conservation Area, Dozens of Golf Courses & More! Don't miss out! Build the home of your dreams in this prime Old Town Aurora location! **** EXTRAS **** Deck, Roof Shingles 2015, Attached Frame Garage converted to Workshop. (id:50787)
RE/MAX Realtron Turnkey Realty
70 Peter Miller Street
Aurora, Ontario
Turnkey, 2-storey bungaloft located in one of the best neighbourhoods of Aurora. Built in 2015, this home is completely renovated on all levels, offering plenty of natural light with over-sized windows and primary east and west facing exposures. 9' ceiling height throughout main level with open concept designer kitchen & living room area, with gas fireplace and walk-out to back deck make this perfect for entertaining. Oversized primary bedroom retreat on main floor complete with walk-in closet and 6-piece ensuite bath. The 2nd level includes floor to ceiling built-in media cabinets in mezzanine area, pot lights, 4-piece bath, and large 2nd & 3rd bedrooms. Professionally renovated lower level (2020) with 4th bedroom, 4-piece bath, pot lights throughout, floor to ceiling built-in media cabinets, and plenty of storage space. Dedicated main floor laundry room area with walk-in/out to double car garage with EV charger. Move in and enjoy, this is the perfect property you have been waiting for! **** EXTRAS **** Walking distance to top rated schools including Rick Hansen PS, Catholic schools, private and public, including the new 2024 Whispering Pines Public School (Hartwell & William Graham). (id:50787)
Century 21 Heritage Group Ltd.
25 Johnson Road
Aurora, Ontario
Welcome to 25 Johnson Road! This beautiful and meticulously maintained 3-bedroom 2-bathroom home located in Aurora Highlands is the one for you! Step inside the open concept main floor layout boasting engineered hardwood flooring throughout seamlessly flowing into the the bright Living room that is combined with the dining. Kitchen offering custom solid cherry cabinets, granite countertops, pot lights and features a breakfast area. Relish in the cozy family room by the gas fireplace that is just steps to the sliding door walk out to the gorgeous backyard inground pool. 3 bedrooms and a stunning and renovated main bathroom. Walk downstairs to the finished basement that offers a fabulous flex space and ample storage throughout with an oversized crawl space. Basement is finished with a 3-piece bathroom, sauna, and laundry access. Fully Fenced, mature and private backyard with an inground pool makes this a must-see property. Close to all shops, restaurants, public transit, amenities and more 25 Johnson is the one you have been waiting for! (id:50787)
Royal LePage Rcr Realty
218 - 15277 Yonge Street
Aurora, Ontario
Welcome To Centro Condos On Yonge, A Prime Location In The Heart Of Aurora! This Immaculate & Bright Condo Offers 616 Sq.Ft Of Open Concept Living Space With An Impressive 11 Foot Ceiling, 9 Foot Doors, Private Terrace And Large Windows Equipped With Professionally Installed Dual Layer Roller Blinds. Enjoy The Convenience Of Having Your Parking Space Just Steps To Your Unit, No Elevator, No Stairs! Modern Kitchen Features Granite Counter Tops, Kitchen Island & Breakfast Bar, Glass Tile Back Splash And Stainless Steel Appliances. The Semi-Ensuite Bathroom Is Upgraded With Floor To Ceiling Tiled Walk-In Shower And Glass Door. Spacious Bedroom With Large Window And Walk-In Closet With Build-In Organizers. Gas Line Installed For Bbq Hook Up On Private Terrace. This Suite Was Well-Cared For With Pride Of Ownership And It Shows! Don't Miss This Gem! **** EXTRAS **** Building Amenities Includes Large Modern Party/Meeting Room, Convenient Visitor's Parking, Well Equipped Gym And Clean Dog Wash Station. Maintenance Fee Includes Building Insurance, Parking And Water. (id:50787)
Union Capital Realty
28 Hawthorne Lane
Aurora, Ontario
Once upon a time, in the sought-after Aurora Village/Kennedy Street West neighbourhood of fine executive homes, at the end of a quaint cul-de-sac, there was the perfect house waiting for its new owners. This charming custom-built Cape Cod-style 3+1 bedroom, 4-bathroom home feels like it is right out of a fairy tale. Boasting the most stunning 1/3 acre lot backing onto a protected forest, it's a breathtaking oasis in the heart of town. If you love tranquil settings with local amenities nearby, you'll love living on Hawthorne Lane, where once a year the whole street gathers for the Hawthorne Hoedown Party! This home has everything you've been looking for. The open concept kitchen and great room space is House and Home worthy. The separate formal dining room is perfect for family celebrations, and the main floor office is ideal for any business executive. The upstairs bathrooms were fully designer renovated last year. Spacious bedrooms all with good closet space and ample storage throughout. Features include a 2nd floor laundry chute, main floor laundry/mud room, basement walk-out, a massive upper deck with eating and living spaces, leading to a lower patio with hot tub, and the most picturesque backyard complete with a fire pit. Ample parking with double car garage and driveway.In this tranquil and idyllic pocket of Aurora, you'll find your forever home with a touch of modern beauty in a timeless setting. House dreams do come true! **** EXTRAS **** Hot tub, hot water tank (owned), Water softener, invisible fencing (for dogs), 2 gas fireplaces, 1 electric fireplace. (id:50787)
Real Broker Ontario Ltd.
16 Cossar Drive
Aurora, Ontario
Four Level Back Split With Large Renovated Kitchen Overlooking Deck. Two Level walk out to Garden, Quiet Location In Central Aurora. Professionally Landscaped Walkways And Gardens. Large Principal Rooms. Great Lot (id:50787)
Homelife Frontier Realty Inc.
72 Weslock Crescent
Aurora, Ontario
Brand New Built Never Lived In! Luxury Living Residence with Spectacular Golf Course Views From Main & Second Floor. Custom Gourmet Kitchen Culinary Masterpiece W/ a Central Island, Extended Upper Cabinets, & Quartz Countertops. Grand Open Concept Floorplan, Family Room w/ Fireplace & Large Windows Great For Hosting & Entertaining. Spa like Bathroom plus Separate Study Room. 10ft Ceilings on Main, 9ft Ceiling on Second Floor & Basement. A Walkup Separate Entrance, Don't Miss The Opportunity To Own This Immaculately Designed Executive Home!! (id:50787)
Royal Star Realty Inc.
62 Kashani Court
Aurora, Ontario
Luxury Ravine Lot Detached Home Located On a Quite Crt in The Rural Aurora Neighborhood. 4 Bedrooms, 2 Office,5 Baths & Double Garage w/Double Driveway! 9 feet Ceiling on Main & 2nd Floor, Large Windows Fill with Natural Light! Modern kitchen W/backsplash, Granite Counter-Top & Centre Island! Finished basement w/ 4 pcs Bathroom! More Than 4500 Sqft Living Space! Within the School Boundary of Aurora Grove PS & Dr. G.W. Williams SS. Minutes Away From Shops, Restaurants, Parks, Golf Clubs, Public Transit, GO Station & Hwy 404. (id:50787)
Bay Street Group Inc.
55 - 300 Alex Gardner Circle
Aurora, Ontario
No Grass Cutting, No Snow Removal,! Prime Area In The Heart Of Downtown Aurora. Heated Main Floor System, Open Concept, Upgraded Kitchen With Upgraded Cabinets, Granite Counter Tops Throughout, Laminate Flooring In The Entire Home. 9 Ft Ceiling On Main Floor. Stained Oak Staircase. Steps To The Go Train, Schools, Shops, Restaurants. 1 Parking + 1 Big Locker + Big Patio Included. **** EXTRAS **** S/S Kitchen Appliances, Fridge, Dishwasher, Stove, Washer/Dryer. 1 Underground Parking. 1 Underground Locker, Heated Main Floor System. Hot Water Tank Rental Is $53.11/Month. (id:50787)
Ipro Realty Ltd.
63 Royal Road
Aurora, Ontario
RAREly offered LOT SIZE 70 X 135 in high demand location of Aurora, situated in a quiet family friendly street & Surrounded By Multi-Million Dollar Homes!!! Bright, Spacious Three Bedroom on main. 3 yrs New renovation including (Laminate Flooring, kitchen, Bathroom) Located InAurora Village With Walking Distance To Schools, Public Transit, Go StationAnd All The Shops Of Yonge Street. (id:50787)
Exp Realty
210 Deerglen Terrace
Aurora, Ontario
Welcome to this well kept hidden gem! All brick detached bungalow, 3 spacious bedrooms, master ensuite bathroom has jetted bathtub, walkout finished basement has a bedroom, 3pc bath, a good size cold room, lots of recreational space & storage area could easily be converted to a second bedroom, 51 feet frontage, beautiful ravine lot with mature trees & trails. Updated open kitchen, Quartz countertops, stainless steel appliances, breakfast area, walkout to deck overlooking the beautiful ravine setting with mature trees. Separate family room, gas fireplace (As Is) facing same tranquil view. Manicured lawns & flowers adds to the curb appeal. Definitely a growing family's delight or multi generation's haven! Don't miss this opportunity to wakeup to the tranquility surrounding or expanding this sweet home with a touch of modern interior design! **** EXTRAS **** Inground Sprinkler System, Garage Door Openers, Hot Water Tank (Owned), Central Air Conditioning, Central Vacuum System, Water Distillation System, All existing Electric Light Fixture including all Ceiling Fans, Pool Table in basement. (id:50787)
Right At Home Realty
133 Hillview Road
Aurora, Ontario
Full House Newly Renovated, From Bottom to Top. Ready for First Time Use After Renovated. this spacious 3+1 bedroom, 2 bathroom bungalow is nestled in the heart of Aurora Village-Kennedy West Area. Featuring newly installed laminate flooring throughout, a modern kitchen equipped with brand new stainless steel appliances, and a refreshed basement boasting laminate flooring, a cozy family room, and an additional bedroom. Laundry facilities are conveniently located in the basement. Outside, a vast backyard offers ample privacy for outdoor pursuits. Situated for utmost convenience, with easy access to parks, schools, dining, shopping, and more, this home is ideally suited for a small family seeking both comfort and style. **** EXTRAS **** Fridge, Stove, Rangehood, Dishwasher, Washer and Dryer (id:50787)
Bay Street Group Inc.
36 Chapman Court
Aurora, Ontario
NO OFFER PRESENTATION!! Greetings From 36 Chapman Court! This Multigenerational Home Is A Prime Example Of Family Living. Tucked Away In The Private & Executive Community of Aurora Town Manors & Offering An Unbeatable Opportunity. This Perfectly Situated Residence Is All About Smart Design And Functionality, Giving You Plenty Of Room For Your Growing Family. This Home Also Boasts A Desirable Location That Backs Onto Greenspace. Located Close To Parks, Schools, Grocery Stores, And Major Highways, This Three-Story Townhouse Is The Ultimate Suburban Gem. Starting On The Main Floor, You'll Love The High Ceilings & Bright, Airy Feel Of The Open-Concept Family/Living And Dining Area With a Cozy Gas Fireplace. The Kitchen Boasts Beautiful Views Of Greenery And A Walkout Deck, Ideal For Chilling Out Or Firing Up The Grill With Friends And Family. The Kitchen Comes Equipped With Brand New Appliances, So You Can Cook Up A Storm In Style. On The Upper Level, Newly Installed Carpeting Brings You To Three Cozy Bedrooms, Each With Big Windows And Plenty Of Closet Space. The Primary Bedroom Is A Real Treat, With Its Double-Door Entry, Walk-In Closet, And Ensuite Bathroom. Your Own Little Sanctuary. On The Lower Level There's An Open Rec/Family Space, Perfect For Hanging Out With Family Or Hosting Guests. From Here You Have Access To A Cozy Backyard Space.The Basement Is Unfinished, Giving You The Chance To Convert To Another Bedroom, Rec Room or Gym! Double Care Garage! With Tons Of Amenities Nearby, Like Grocery Stores, Shopping Centers, Golf Courses, And Top-Notch Schools, You'll Have Everything You Need Right At Your Fingertips. Nature Lovers And Dog Owners Will Adore Sheppard's Bush, With Its Scenic Walking Trails And Lush Greenery. The Perfect Spot To Unwind And Connect With Nature. Ready To Experience The Charm Of Aurora Living For Yourself? Schedule Your Viewing Today And Discover Suburban Bliss At 36 Chapman Avenue. **** EXTRAS **** POTL Fee $274.14/Month. Includes Water Utility, Grounds Care & Snow Removal Of Common Areas & Visitor Parking. Roof (2023). Brand New Carpets On Second Floor & Freshly Painted. (id:50787)
Keller Williams Realty Centres
Lot 48 - 13 Ken Sinclair Crescent
Aurora, Ontario
Experience the epitome of refined living within this exclusive gated community, where every detail has been meticulously crafted to elevate your lifestyle to new heights. sunlit south-facing residence spanning approximately 3000 square feet within the esteemed confines of an upscale gated community. Nestled amidst a backdrop of prestigious and multi-million dollar estate homes, this property epitomizes luxury living. Boasting over $80,000 in upgrades, meticulous attention to detail throughout. Chef's dream kitchen awaits, adorned with custom cabinets, marble countertops, upgraded stainless steel appliances, a pantry, servery, and seamless access to a deck, ideal for dining and entertaining. Each bathroom has been lavishly appointed with upgraded vanities, tiles, a freestanding tub, and a heated floor in the master unsuited. Bedroom On the Main Floor can be used as an Office. High ceilings on the main floor, coupled with 9- ft' ceilings on the second floor, imbue the interiors with an airy ambiance **** EXTRAS **** Stainless steel appliances comprising a gas stove, range hood, built-in dishwasher, and side-by-side fridge, along with a front-load washer and dryer. All light fixtures are included, ensuring a seamless transition into luxury living. (id:50787)
RE/MAX Hallmark Realty Ltd.
14 Crawford Rose Drive
Aurora, Ontario
Bright and Spacious 2 bedroom Walk-out-Basement apartment in the sought after Aurora Heights * Newly installed flooring* Separate Washer and Dryer* Walking distance to Parks, Restaurants, Schools, and all amenities* Private Backyard offering Gorgeous Scenery of the Park* Move in Ready* One Parking Spot on Driveway* **** EXTRAS **** Fridge, Stove, Separate Washer And Dryer, All Electric Light Fixtures (id:50787)
Housesigma Inc.
67 Bilbrough Street
Aurora, Ontario
Dont miss this RARELY offered Stunning End-Unit Townhome in the heart of prime Aurora, Close to 2000 sq ft of living space, this home offers open concept Main Level with fully renovated family sized kitchen w/Quartz Counters, Stainless Steel appliances & a eat-in breakfast area; high-end Hardwood/Ceramic Tile Floors, Custom Pot lighting throughout, Well Appointed Primary Bedroom w/Walk-In Closet, Ensuite w/Separate Shower/Tub; Nicely Finished Basement w/ Recreation Room/Office; Finished Laundry Room w/extra 2pcs bathroom; Fenced & Landscaped Yard w/Perennial Gardens,Custom Stone, Patio w/Privacy* Lovely Location Just Steps To 404/Go,Shopping center, Restaurants, Banks, Walk/Bike Paths, top-rated Schools!!! Don't miss this rare opportunity to own. **** EXTRAS **** All WinCov&Light Fixtures, Fridge,Stove,D/W(24),Washer/Dryer,fresh painting (2021); Smart home Blind;(21) laundry room(22) Master Bathroom (23) 200V charger in garage(22); Garburator Garage Door Opener, fresh deck, smooth ceiling (main 24) (id:50787)
Skylette Marketing Realty Inc.
116 Weslock Crescent
Aurora, Ontario
Beautiful 2900 Sq. Ft. Luxury Home In Aurora Trails. Wonderful View Of The Magna Golf Club Across The Street. . Walking Distance To A Commercial Shopping Plaza.. 5Mins From 404 Hwy Intersection. The House Has 150K Upgrades Which Includes 10Ft Upper Portion Ceiling And 9 Ft Basement Ceilings. Walkup Basement. All 6 Stainless Steel Appliances Included. Great Opportunity For Families Executive Location , Great Opportunity For Families Who Are Looking For A Brand New Home In The Neighborhood Of Markham/Richmond Hill Or Vaughan Who Want To Be Close To The Golf Courses And Serene Environment. 20 Min Drive From Richmond Hill/Markham. 25 Min Drive From Vaughan. Library on the ground floor can be used as 5th Bedroom **** EXTRAS **** 6 Stainless Steel Appliances. 4 Kitchen appliances and Washer & Dryer. All Elfs. Hardwood Floor Through Out the House (id:50787)
Homelife Maple Leaf Realty Ltd.
116 Weslock Crescent
Aurora, Ontario
Beautiful 2900 Sq. Ft. Luxury Home In Aurora Trails. Wonderful View Of The Magna Golf Club Across The Street. . Walking Distance To A Commercial Shopping Plaza.. 5Mins From 404 Hwy Intersection. The House Has 150K Upgrades Which Includes 10Ft Upper Portion Ceiling And 9 Ft Basement Ceilings. Walkup Basement. All 6 Stainless Steel Appliances Included. Great Opportunity For Families Executive Location , Great Opportunity For Families Who Are Looking For A Brand New Home In The Neighborhood Of Markham/Richmond Hill Or Vaughan Who Want To Be Close To The Golf Courses And Serene Environment. 20 Min Drive From Richmond Hill/Markham. 25 Min Drive From Vaughan. Library on the ground floor can be used as 5th Bedroom. Saperate legal entrance for Basement, built as upgrade by Builder **** EXTRAS **** 6 Stainless Steel Appliances. 4 Kitchen appliances and Washer & Dryer. All Elf's. Hardwood Floor Through Out the House (id:50787)
Homelife Maple Leaf Realty Ltd.
9 Fielding Drive
Aurora, Ontario
Welcome to This Beautiful Home in Aurora, Ontario.Situated in a Highly Sought-after, Family-friendly Area this Home Offers a Perfect Blend of Comfort & Convenience.Enjoy the Abundance of Natural Light Which Creates a Warm and Inviting Atmosphere Throughout this Spacious Home.The Private Backyard Invites you to Take a Dip into the Swimming Pool or Simply Unwind and Enjoy the Peaceful Surroundings.Only Steps Away From High-Rated Schools Including IB Program, French Immersion and Special Programs. Enjoy the Unobstructed South Facing Views from the Comfort of your Kitchen or Living Room. Backing into Summit Park and in close proximity to Numerous other Parks And Trails. Great Size Bedrooms & Bathrooms, Amazing Layout with Large Windows And Lots of Natural Light and a Main-Level Laundry for Comfort. Finished Basement Including a Workshop. Premium Pie Shape Lot up to Almost 120Ft Deep and 65Ft Wide. **** EXTRAS **** In-ground Swimming Pool, Premium Pie-Shape Lot, Backing onto Park, Freshly Painted, New Kitchen Countertops, Heated En-Suite Bathroom Floor, En-Suite Custom Walk-in Closet. (id:50787)
Exp Realty

