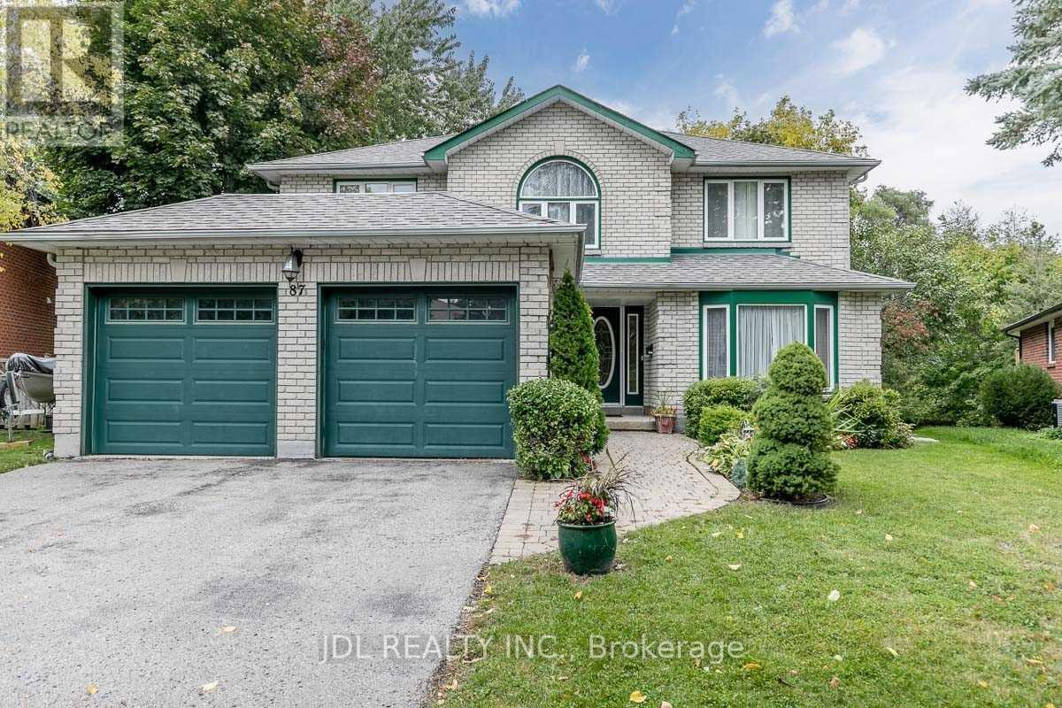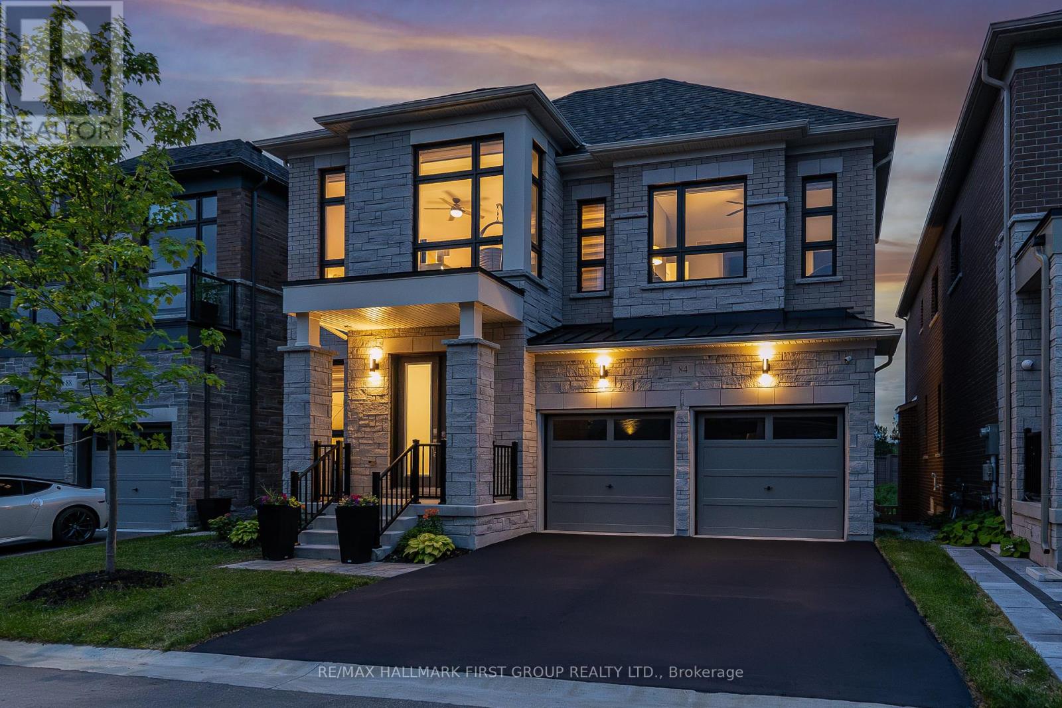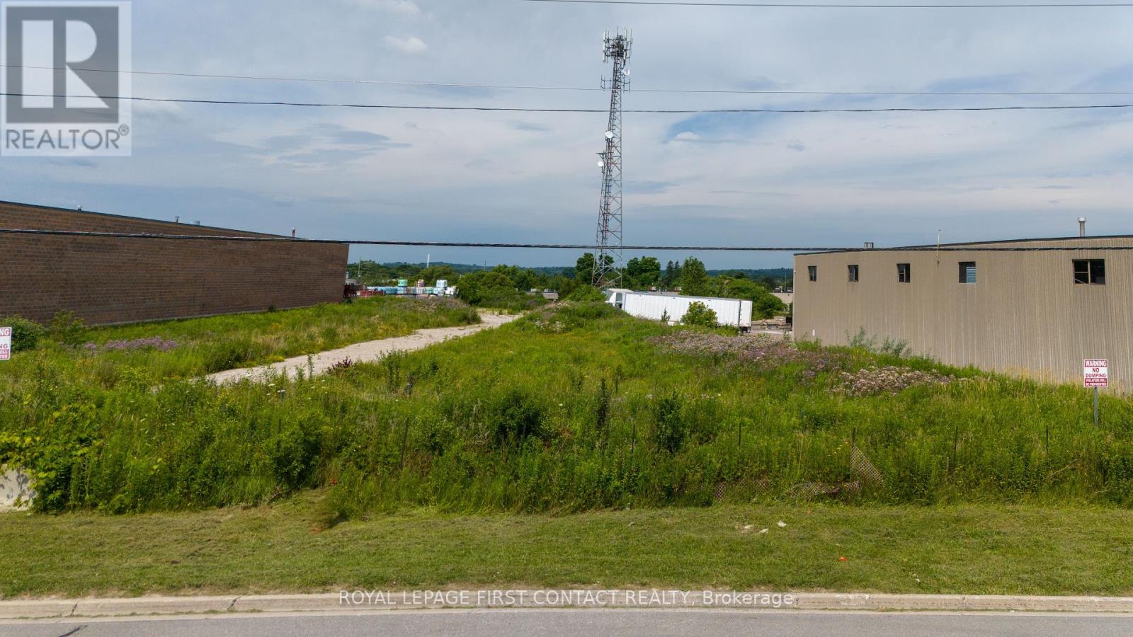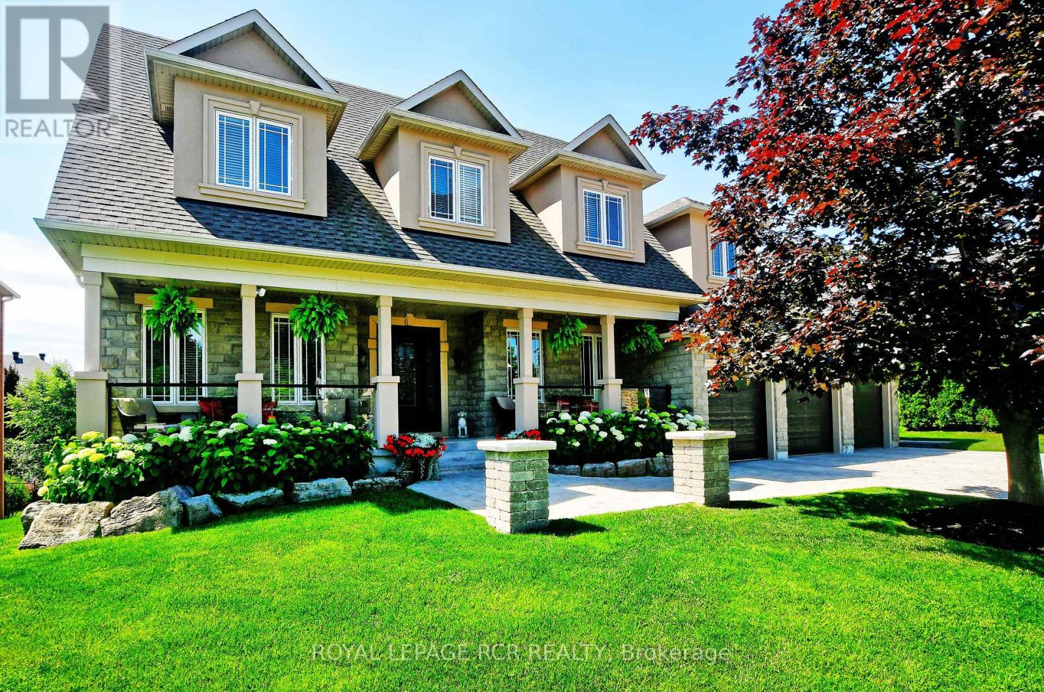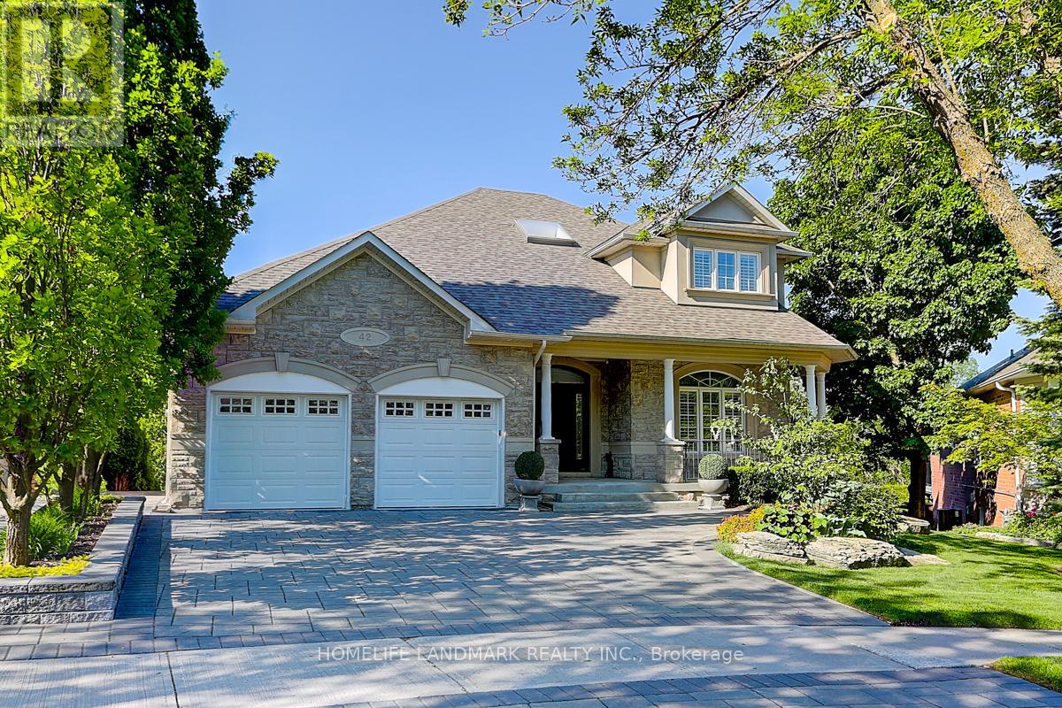68 Blick Crescent
Aurora, Ontario
Immaculate Brand New Townhome By Paradise Development In Prestigious Aurora Trails* 1840 Sqft of Luxury Living Space with 4 Bedrooms Layout* $$$ Upgrades: Large Gourmet Kitchen with Stylish Kitchen Cabinets, Ceramic Backsplash and Extensive Centre Island with Quartz Countertop* Spacious Primary Bedroom features Walk-in Closet and 3 pcs Ensuite with Glass Shower Door and Quartz Countertop* Sun-filled Home W/ Floor to Ceiling Windows on 2nd Floor* 9 Feet Ceiling * Hardwood Floors On G/F* Convenient 2nd Floor Laundry Room * Indoor Access To Garage* Centrally Located in the heart of Aurora, Close to All Amenities, Mins to Hwy 404, Go Station, T&T Supermarket, Walmart, Shops, Restaurants, Schools and Golf Club, Park...etc **** EXTRAS **** All Existing: Stainless Steel Appliances(Fridge, Stove, Dishwasher), Washer, Dryer, Garage Door Opener and Remote, Electric Light Fixtures, Central Air Conditioning, Rods (id:50787)
Century 21 King's Quay Real Estate Inc.
49 - 131 Mosaics Avenue
Aurora, Ontario
Location! Absolutely Stunning, Sun-Filled Bright Open Concept, & Spacious Renovated Townhome With Fenced Backyard In Central Aurora. Eat-In Kitchen With Quartz Counters, Backsplash, Newer High-End S/S Appliances & Walkout To Deck. Master Bed With Updated 3 Piece Ensuite & W/I Closet. Modern Laminate Flooring All Across The Home. Direct Garage Access. (id:50787)
Homelife Landmark Realty Inc.
66 Benville Crescent
Aurora, Ontario
This Lovely Family Home Is One Of Aurora Estate's Most Exquisite Properties! Offering an Exceptional Layout Open Concept Layout & Outstanding Craftsmanship T/O. Featuring Spacious Rooms, Renovated Kitchen, Custom Cabinetry, Finished Bsmt & More. Fabulous Primary Bedroom w. Walk-In Closet & Organizers, 5 Pc Spa Ensuite & Overlooks Picturesque Sceneries. Prime Ravine Lot w. In-ground Pool Surrounded By Mature Trees & Spectacular Landscaping. (id:50787)
RE/MAX Premier Inc.
87 Hammond Drive
Aurora, Ontario
Ample Space In This Over 3500 Sqft Home (5300 Sqft Finished Living Space) In North West Aurora, Located On A Quiet Tree Lined Street In A Wonderful Sought After Neighbourhood. Spacious Primary Bedroom With A Gorgeous Picture Window Overlooking A Large Private Pool Size Backyard With Mature Trees Offering Tons Of Privacy. Good Size Principle Rooms, Main Floor Home Office Plus 2nd Floor Loft/Office. Finished W/O Basement With Kitchen & 3 Pc Bath. Minutes To Schools, Walking Trails, Amenities And Transit. **** EXTRAS **** Gb& E, Cac, Cvac, & Att, Elf's, Window Coverings, 2 Gdo's & Remotes, Existing Fridge, Stove, B/I Dishwasher, B/I Microwave, Washer & Dryer, Shed And Generator. (id:50787)
Jdl Realty Inc.
105 Wells Street
Aurora, Ontario
Welcome to your dream home crafted by a renowned local custom builder. This stunning residence showcases exceptional craftsmanship and meticulous attention to detail. The expansive open-concept dining room is perfect for hosting memorable gatherings, seamlessly flowing into the large, gourmet kitchen. Culinary enthusiasts will delight in the oversized island adorned with luxurious granite countertops and integrated built-in top-of-the-line appliances, ensuring every meal is prepared with ease and style. The heart of the home, the family room, boasts a breathtaking floor-to-ceiling stone fireplace, creating a cozy and welcoming atmosphere. High waffled ceilings with stunning wood beams add a touch of grandeur to this already impressive space. With four spacious bedrooms, each offering comfort and tranquility, there is ample room for family and guests. Step outside to discover a gardener's oasis in the backyard, where lush landscapes and vibrant blooms create a serene retreat. **** EXTRAS **** Additionally, the fully insulated \"My Place\" fun house is a unique feature, offering endless entertainment with its Guinness Tap. (id:50787)
RE/MAX Hallmark York Group Realty Ltd.
84 Pine Hill Crescent
Aurora, Ontario
Welcome to 84 Pine Hill Crescent, an exquisite residence that epitomizes luxury and sophistication. Situated on a generous 42 x 111 ft lot, this stunning home features a walk-out basement and offers a spacious 3,150 sq. ft. of living space above grade. With over $140,000 in builder upgrades, every corner of this home showcases premium finishes and meticulous attention to detail. As you enter, you are greeted by a grand double-door entry that opens into an elegant foyer, complete with a large cloakroom for added convenience. The main floor boasts soaring 10 ft ceilings, creating an airy and open atmosphere. The separate living, dining, and family rooms provide ample space for both entertaining and everyday living, each room beautifully appointed with upgraded finishes and luxurious touches. The gourmet kitchen is a chefs dream, featuring premium cabinets, a stylish backsplash, quartz counters, a central island, and built-in appliances. The adjacent servery includes upper and lower cabinets with under-cabinet lighting, adding both functionality and style. Pot lights throughout the main floor create a bright and inviting ambiance, while the upgraded hardwood floors and elegant staircase enhance the home's overall appeal. Upstairs, the luxury continues with 9 ft ceilings and four spacious bedrooms, each with a washroom. The expansive primary bedroom spans the entire back of the home, offering a serene retreat with His & Her walk-in closets and a luxurious 5-piece ensuite bathroom adorned with upgraded finishes. Step outside to a brand-new 27 x 14 ft composite deck with glass railings, offering unobstructed views and the ultimate in outdoor living with no rear neighbors. The walk-out basement features 9 ft ceilings and large windows, adding to the spacious feel and natural light. This versatile space is perfect for a future in-law suite or additional living area. Throughout the home, you'll find tastefully upgraded accent walls, adding a touch of elegance. **** EXTRAS **** New 27 x 14 ft Composite Deck with Glass Railings, Basement with Access from the Side Door, Main Floor, or Backyard. Don't miss the opportunity to make this Dream Home Yours. (id:50787)
RE/MAX Hallmark First Group Realty Ltd.
36 Aurora Heights Drive
Aurora, Ontario
Attention investors and multifamily home seekers! Discover the perfect opportunity at 36 Aurora Heights Drive, Aurora, Ontario. This charming 2-story home is nestled in one of Aurora's most desirable neighbourhoods, offering both tranquility and convenience. Aurora Heights is conveniently located with easy access to major highways, public transportation, and essential amenities, ensuring a comfortable and connected lifestyle. The property features two legal self-contained units, each with its own kitchen and laundry facilities, ideal for rental income or extended family living. Additionally, there is potential for an in-law suite, providing even more versatility for multi-family needs. The expansive lot is adorned with lush greenery and mature trees, providing a serene and private outdoor setting. The area is known for its peaceful and family-friendly atmosphere, with plenty of green spaces and parks, ideal for outdoor activities and relaxation. With two kitchens, two sets of washer and dryers, and the option to develop an in-law suite, this home is designed to cater to modern family needs or savvy investors looking to maximize their returns. Don't miss this rare opportunity to own a versatile property in a sought-after location! **** EXTRAS **** Basement has an office space with a walk in closet (id:50787)
Keller Williams Experience Realty
59 Pine Hill Crescent
Aurora, Ontario
Welcome to luxury living in the prestigious community of Woodhaven in Aurora Estates, where this executive home, crafted by Brookfield Residential, awaits its new owners. Nestled on a premium 120-foot deep lot, this property embodies sophistication and comfort. The heart of the home is the chef's kitchen, featuring stainless steel appliances, quartz counters, and a spacious center island, ideal for culinary creations and entertaining. The beautifully appointed interior boasts a modern open concept layout with designer touches such as a custom gas fireplace surround, 10-foot ceilings on the main floor, and 9-foot ceilings on the second floor, all complemented by 8-foot doors and engineered hardwood flooring. The large principle suite is a private oasis with a luxurious 5-piece ensuite bath and two generous walk-in closets. A second suite, complete with an ensuite bath and walk-in closet, offers a perfect retreat for family and guests alike. Convenience abounds with a second-floor laundry and a main floor office that could easily serve as an additional bedroom. The home is further enhanced by upgraded lighting and a stylish staircase, adding to its elegant ambiance. Large fully fenced lot provides privacy and tranquility, while walking trails at your doorstep invite you to explore the natural beauty of the surroundings. With fantastic neighbors and close proximity to all amenities and major commuter routes, this property offers an unparalleled lifestyle of luxury and convenience. Don't miss the opportunity to make this stunning home your own. (id:50787)
Right At Home Realty
96 Strawbridge Farm Drive
Aurora, Ontario
Bayview/ South Of Wellington, One Of A Kind Luxury Home Built By Treasure Hill, Located At Beautiful Woods Area with NO sidewalks. Over 3300 Sqft. 10' Ceiling on Main & 9' On 2nd Fl. Tons Of Upgrades, High-End S.S Appliances. Modern Kitchen And Extra Large Island, Stone Counter, Lots of Pot Lights, Custom Made Window Covering, Upgraded Enclaved Hardwood Floor & iron Railing And More. Cozy Family Rm With upgraded stone Gas Fireplace. 4 Bright Bedrooms on 2nd floor with large windows. Spacious Finished basement with built in wet bar. Luxury Basement steam shower with music and lights. A MUST SEE PROPERTY! **** EXTRAS **** S/S Fridge, Stove, Range Hood, B/I Microwave And Oven, B/I Dishwasher, Washer, Dryer, Elfs, and window coverings (id:50787)
Century 21 Atria Realty Inc.
7 Glass Drive
Aurora, Ontario
Welcome to 7 Glass Dr! Nestled In A Serene Neighborhood, This Renovated Corner Lot Bungalow Epitomizes Contemporary Elegance And Comfort. From The Moment You Approach, You Feel A Welcoming Ambiance. Stepping Inside, You Are Greeted By An Open-Concept Living Space With Natural Light, Highlighting Modern Finishes And Design Throughout. The Kitchen Boasts Unique U Shaped Countertop And Custom Cabinetry, Perfect For Culinary Enthusiasts. Close To Excellent Schools, Public Transit and Tons Of Amenities. **** EXTRAS **** The Fully Renovated Finished Basement with Separate Entrance Adds Functionality And Comfortable Living. This 2 Bdrm,3pc Bathroom And Fully Customized Kitchen Provides The Opportunity For An Extended Family Or Potential Rental Income. (id:50787)
RE/MAX Noblecorp Real Estate
320 Industrial Parkway S
Aurora, Ontario
Prime vacant industrial land consisting of approximately 1.14 acres located in the heart of Aurora. Hard to find E2 development land with many permitted uses allowed under the current zoning. (id:50787)
Royal LePage First Contact Realty
100 Woodland Hills Boulevard
Aurora, Ontario
Welcome to the epitome of luxury living in Brentwood Estates in the Hills of St. Andrew. This magnificent 8-bedroom, 8-bathroom home is a true gem. Stepping into this remarkable home, you'll be greeted by a modern and bright entryway that sets the tone for the rest of the residence. As you make your way into the heart of the home, you'll be captivated by the impressive Great Room which boasts a two-story design with vaulted ceilings, and a balcony overlooking from the second floor. The addition of wainscotting adds a touch of elegance and visual interest to the walls. The standout feature of the Great Room is the double-sided floor-to-ceiling brick fireplace. The chef's kitchen, which boasts stainless steel appliances, a double-wide fridge and unique eat-in island, is seamlessly combined with a charming breakfast area, and offers the perfect space for culinary masterpieces and casual dining alike. Step onto the upper deck from the breakfast area for a convenient outdoor dining experience. This incredible home boasts a primary suite with a sitting area, ensuite bathroom and a spacious walk-in closet on the main floor, allowing for convenience and privacy. The second floor mirrors the main floor with another bedroom suite, complete with its own ensuite bathroom and walk-in closet. Additionally, the second-floor features four more generously sized bedrooms that share 2 well-appointed semi-ensuites, ensuring ample space for family and guests. The fully finished basement is an entertainer's dream or an ideal in-law suite, featuring two additional bedrooms, a full kitchen, 3 washrooms, a wine cellar and exquisite marble floors throughout. With a walkout to the backyard and large above-grade windows, this space feels like anything but a basement. This must-see property is close to shops, restaurants, golf, amenities and more, and is minutes from St. Andrews College and St. Annes School! Offering everything you need in a home; this is one you will not want to miss! (id:50787)
Royal LePage Rcr Realty
Ph 438 - 555 William Graham Drive W
Aurora, Ontario
Location, Location, Location, Welcome To The Arbors Condos, Penthouse Suite With 10' Ceilings, Well Laid Out One Bedroom + Den, Included Parking & Locker, Stainless Steel Appliances, Granite Kitchen Counter, Close to Hwy 404, Shopping /Malls, Go/Viva Bus, Schools, Rec. Complex. **** EXTRAS **** Stainless Steel Appliances (Fridge, Stove, B/I Dishwasher, B/I Microwave), Washer & Dryer, All Existing Lighting Fixtures. All Window Coverings, Ikea Pax System. (id:50787)
Century 21 Parkland Ltd.
208 - 32 Wellington Street E
Aurora, Ontario
Bright and Spacious, Fully Updated 3 Bedroom 3 Bathroom Apartment In The Heart Of Aurora. Unit Comes With Modern Kitchen W/ Stainless Steel Appliances, Quartz Countertop, Balcony And En-Suite Laundry. 1 Parking Included. Shows 10+. Close To GO Train and All Other Amenities. A Must See. A++ Tenants Only. **** EXTRAS **** Existing Electrical Light Fix, Existing Window Coverings (If Any). Stainless Steel Fridge, Stove, White Range Hood. White Washer/Dryer. No Pets No Smoking. Tenant Responsible For Monthly Hot Water Heater Rental (Aprox $40/month) & Utilities (id:50787)
RE/MAX Hallmark York Group Realty Ltd.
309 - 15277 Yonge Street
Aurora, Ontario
Experience Urban Elegance In This 1 Bed, 1 Bath Condo With Soaring 10ft Ceilings, 8ft Interior Doors, And Abundance Of Natural Light From Large Windows. Immaculately Maintained, It Boasts High-Quality Finishes Throughout And A Functional Layout. The Prime Location, Off Of Yonge Street, Offers Easy Access To Local Amenities And Dining. The Open-Concept Design, Modern Kitchen With Stainless Steel Appliances, Oversized Island With Granite Counters, And Serene Bedroom Create A Perfect Blend Of Style And Comfort. Need Storage? Locker Is Included! Need Parking? You Got It! Don't Miss the Chance To Own This Sophisticated Urban Oasis! **** EXTRAS **** Enjoy Great Amenities Including Large Gym With Updated Equipment, Lounge, Dog Wash Station, Boardroom & Party Room & Ground Level Visitor Parking. Feel At Ease With Concierge & Security. (id:50787)
Century 21 Atria Realty Inc.
95 Murray Drive
Aurora, Ontario
Welcome to your dream home at 95 Murray Drive in the beautiful town of Aurora. This charming property offers a perfect blend of comfort, style, and privacy. Nestled in the highly sought-after Aurora Highlands serene neighbourhood, this home features 3+2 bedrooms and 2 washrooms, ideal for growing families or those seeking extra space. The private and spacious manicured backyard, coupled with a generous 50 ft x 140 ft south-facing premium lot, offers endless possibilities for building your custom home, living in, or renting out. This fully upgraded home features a modern eat-in kitchen with pantry, granite countertops, and mosaic backsplash, a contemporary bathroom, and extra-large windows that flood the living rooms and bedrooms with natural light. LED lighting and pot lights add to the warm and inviting atmosphere. Enjoy the tranquil private backyard from the 3-season solarium, beautifully landscaped and meticulously maintained, providing a lush, green oasis for relaxation and outdoor activities. The separate side entrance leads to a professionally finished 2-bedroom basement with its own kitchen, 3-piece bathroom, separate washer/dryer, and light-filled living area, ideal for a recreation room or extra income. Minutes from Aurora Shopping Centre, Beacon Hall Golf Club, Highland Gate Trail, York Region Transit, top-ranked schools, shops, parks, and restaurants, this property is a true gem with amazing investment potential in a redeveloping area. (id:50787)
Sutton Group-Admiral Realty Inc.
14 Wethersfield Court
Aurora, Ontario
Stunning, executive 4-bedroom, 6-bathroom dream home located in sought after Aurora Highlands! Step inside and be welcomed hardwood flooring, pot lights and crown mouldings throughout. Relish in the open concept kitchen featuring stainless steel appliances, undermount lighting, Corian countertops and combined with the spacious breakfast area. Cozy up in the family room next to the wood burning fireplace surrounded by custom built-ins and adjacent to the sun filled office with a double skylight and walkout to the backyard. Rare second floor games room complete with a wet bar, 2nd floor office, gas fireplace, 2 skylights and a 2-piece bathroom. Gorgeous primary bedroom boasting hardwood flooring, large windows, a walk-in closet and a stunning renovated 5-piece ensuite with brick feature wall, stand-alone clawfoot tub, double sinks and a large glass shower. 3 more bedrooms, a 4-piece bathroom and a 3-piece bathroom with laundry access complete the second floor. Walk downstairs to your spacious finished basement featuring ample storage, a 3-piece bathroom and access to the tandem garages own basement a handymans dream space! Enjoy relaxing and entertaining in the private and mature fully fenced backyard with an inground pool - a true oasis! This breathtaking home is situated in the perfect location and is close to schools, transit, amenities, walking trails and so much more. (id:50787)
Royal LePage Rcr Realty
83 Minlow Way
Aurora, Ontario
Original Owners! Welcome to this immaculate 3 bedroom freehold townhome in a quiet and family friendly neighbourhood in Aurora. Upgraded wood floors on upper level, gas bbq line, stone hardscape in front. freshly stained balcony floor, freshly painted interior walls. **** EXTRAS **** s/s Fridge, Stove, Dishwasher, Washer, Dryer, A/C (id:50787)
Homelife New World Realty Inc.
105 Murray Drive
Aurora, Ontario
Stunning Fully Renovated Home in Aurora, This immaculate home, completely renovated from top to bottom, offers unparalleled modern living. Featuring all brand-new kitchen, appliances, bathroom, Bathrooms, floors, roof, landscaping, millwork, no detail has been overlooked. Enjoy the convenience of a new two-car garage, and a finished basement with in-low unit, and new windows throughout. The property also boasts state-of-the-art new appliances, ensuring a move-in ready experience. Don't miss the opportunity to own this turn-key gem in a prime location! **** EXTRAS **** Fridge, Gas Stove, Dishwasher, Washer, Dryer, garage door opener, car charger roughing, 2 laundry...........There are too many to list, see it ourselves. (id:50787)
Homelife New World Realty Inc.
18 Little Erika Way
Aurora, Ontario
Welcome to 18 Little Erika Way. This luxurious & grand 5 bedroom,4 bathroom home is situated on a large 55.7' x 135.6' lot,located on a picturesque tree-lined street,in the heart of prestigious & sought-after Aurora Highlands Kennedy West Neighbourhood, nestled off of desirable Corner Ridge Road,steps away from William Kennedy Park, transit, schools, parks, shops, recreational facilities & many amenities! This gem is one of the largest models in the area, boasting 4430 sqft of above-grade living space & has been recently renovated with over $400K worth of tasteful,high-end designer finishes,including a gourmet kitchen,stunning 24""X48"" Italian porcelain tiles,hardwood & berber flooring, luxurious bathrooms w/Riobel,Pfister,Toto fixtures,soaker tubs & vanities w/quartz! Fabulous open & airy layout features a gorgeous 17'ceiling w/modern chandeliers & a captivating 3 story open staircase.Large windows & natural light flood this home w/its large principal rooms including an elegant dining room,convenient office,formal living room,huge family room,laundry room w/side entrance & garage access & W/I coat room! You'll fall in love with your new,white,chef-inspired kitchen,adorned with the highest quality Caesarstone Quartz counters & backsplash & 36"" Italian Fulgor Milano stainless steel appliances,undermount lights,83""X53"" island & breakfast area w/built-in bar!Enjoy your sunken sunroom w/2-walkouts to a 3-tiered deck,overlooking the beautifully landscaped backyard-perfect for entertaining & relaxing in your private paradise!The 2nd level features 5 large bedrooms!Your massive primary retreat features a spa-like stunning 5-piece ensuite with 6'X4' shower & 5'7""soaker tub,W/I closet,& walk-out to your private wooden deck,ideal for your morning coffee or late night cocktails!The other 4 bedrooms have stunning,hotel-inspired shared ensuites.The basement has a finished play area & offers an additional approx.2000 sqft of extra space for recreation & storage.Park 6 cars & **** EXTRAS **** Sought after local schools, ideal location for private schools(7-10 min. drive to St.Andrew's, St.Anne's,CDS,Villanova)Over $400K in recent upgrades:kitchen & washrooms,porcelain flrs &7.5\" b/boards,south wall & west ext. waterproofing('23) (id:50787)
Right At Home Realty
216 Milestone Crescent
Aurora, Ontario
Prime location! Exceptional opportunity to get into the Real Estate market; Stop paying rent - Take Ownership of a Spacious 3-bedroom Townhome! Always in demand.Large &bright;3 bedrooms,2 Washrooms+Separate dining &living room areas.Amazing Layout;2 Large bedrooms + 4pc WR on 2nd floor;Loft-style bedroom above.West-facing &very private - arguably the best spot in the complex,opposite the newly refurbished outdoor pool &garden area.Spacious Kitchen Overlooks formal dining area. Main floor family room has walkout to Patio overlooking the pool.Separate Laundry room with Side by Side Full-size Washer &Dryer and additional storage.Brand new Plank ""white oak"" Vinyl floors & LED light fixtures throughout.Renovated bathrooms!Updated Kitchen w/Brand new S/S Stove&B/I DW,Counters,Double Sink& Faucet.Brand new Windows& Patio Doors(all '24).Freshly painted in neutral color.Steps to Public School; Bus Stop at the Corner. Minutes to all Major Highways,GO Station! TWO surface parking spots! (id:50787)
Sutton Group-Admiral Realty Inc.
42 Monkman Court
Aurora, Ontario
Welcome to 42 Monkman Ct, a Luxurious 3000 Sq.Ft Custom House W/Walkout Bsmt Set In A Quiet Enclave. Over $500K Upgrades Incl.New Master Chef's Gourmet Kitchen, New Roof, Deck and Driveway. Main Floor Master Bedroom/ 72""X31"" Over-Sized Italian Porcelain Tile & Brazilian Hardwood/Crown Moulding/Vaulted/Cathedral Smooth Ceilings/Walking/Biking Trails/Private Ravine Lot .Stone Facade*Large Covered Front And Rear Porch*Soaring Foyer W/Skylight*Thermal Heated Bsmt Floor*A One-Of-A-Kind Masterpiece!! **** EXTRAS **** S/S Kitchen Appl:Fridge*B/I Wall Ovens*B/I 'Wolf' 5 Burner Cooktop*B/I 900Cfm'sirius'hoodfan W/Custom S/S Canopy*B/I 'Bosch'dishwasher*B/I 'Magic Chef' Bar Fridge*Washer/Dryer(2023)*California Shutters*All Elf's*C/Vac* Bbq G/Hookup (id:50787)
Homelife Landmark Realty Inc.
41 Aurora Heights Drive
Aurora, Ontario
Spacious Family Home In The Most Desirable Area in Aurora. Newly Updated bungalow, 3 bedrooms on the main floor and 2 bedrooms in the basement! 2 Kitchens, 2 Laundry, Potential Separate entrance from the front door to the upper and lower units. Great potential for rental income! This is one property you don't want to miss out on! New flooring and plumbing as well. Fresh paint, Family oriented neighbourhood, Excellent schools nearby as well as amenities. A Must See! (id:50787)
Right At Home Realty
27 Bolsby Court
Aurora, Ontario
Welcome to your dream home in the heart of Aurora! This stunning residence boasts luxury and comfort at every turn, situated in a quiet court on a deeper premium lot with no side walk! Direct access to a spacious 2-car garage, soaring 9-foot ceilings on both main and second, and engineered hardwood flooring and pot lights throughout. Four generously sized bedrooms, including a master suite that exudes relaxation with its spa-like ensuite bath. Each additional bedroom offers custom closet spaces and ensuite baths. The chef's kitchen is a masterpiece, featuring a central island with breakfast bar, sleek countertops, stainless-steel appliances, and ample storage space for culinary enthusiasts. Entertaining is a joy with the open-concept layout that flows effortlessly into the family and dining areas, perfect for hosting gatherings of any size. Step outside to your backyard oasis, where a pergola shades a cozy seating area and a gas firepit beckons for evenings spent under the stars. The landscape is a botanic wonderland, professionally designed composite deck and interlocking stones with an extensive variety of lush vegetation that creates a serene and private retreat. Smart home enthusiasts will appreciate the integrated smart light switches throughout most rooms, as well as the Google Nest doorbell and cam with floodlight in the backyard, ensuring security and peace of mind. Additional smart features include an August front door lock, keypad garage door opener, Wifi-enabled garage door openers for both doors enhancing security, convenience and control from anywhere. **** EXTRAS **** Located in a desirable neighbourhood close to top-rated schools, parks, and amenities, this home offers the perfect blend of luxury and convenience. Don't miss your chance to own this exceptional property in Aurora. (id:50787)
Trustwell Realty Inc.




