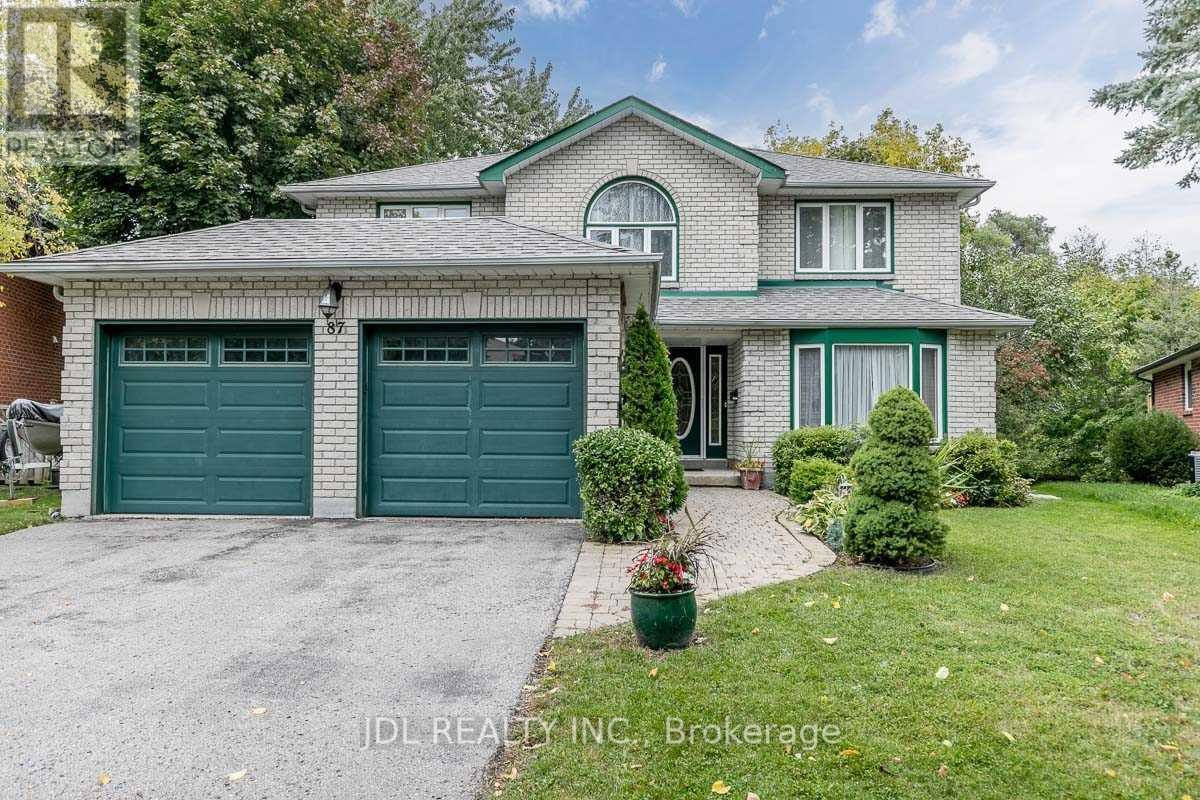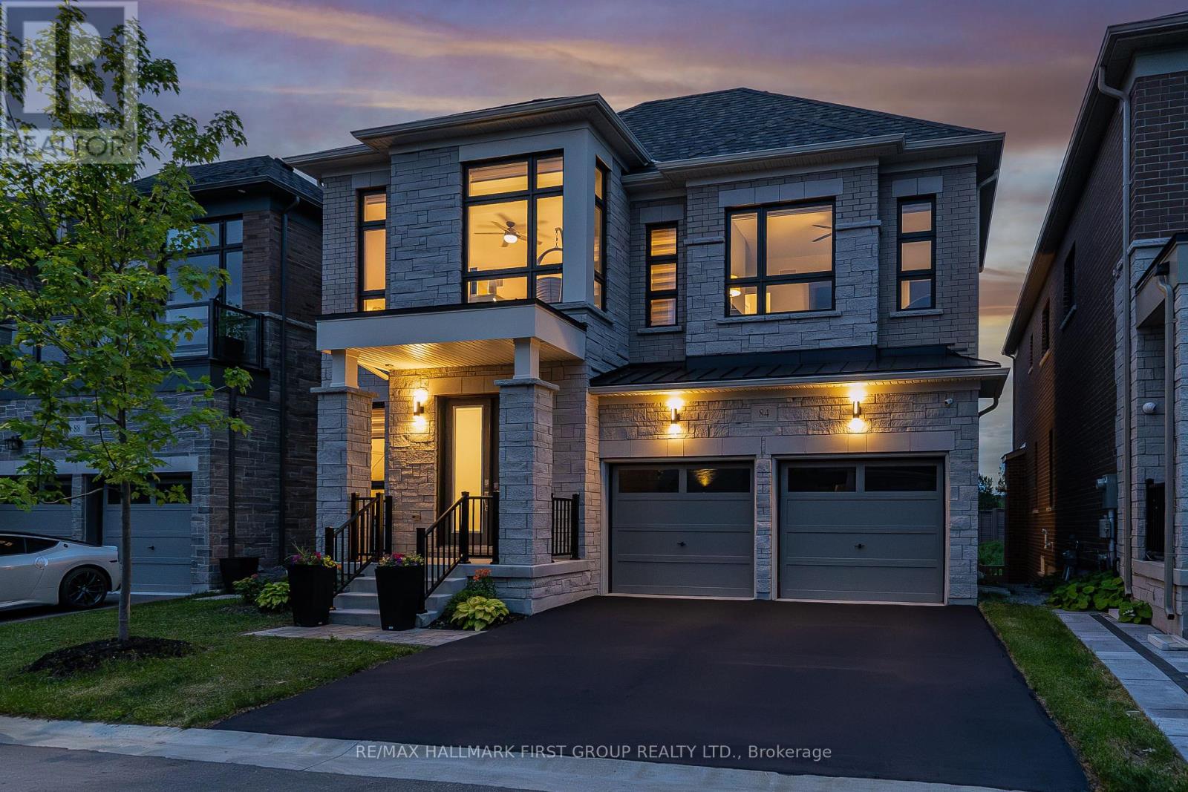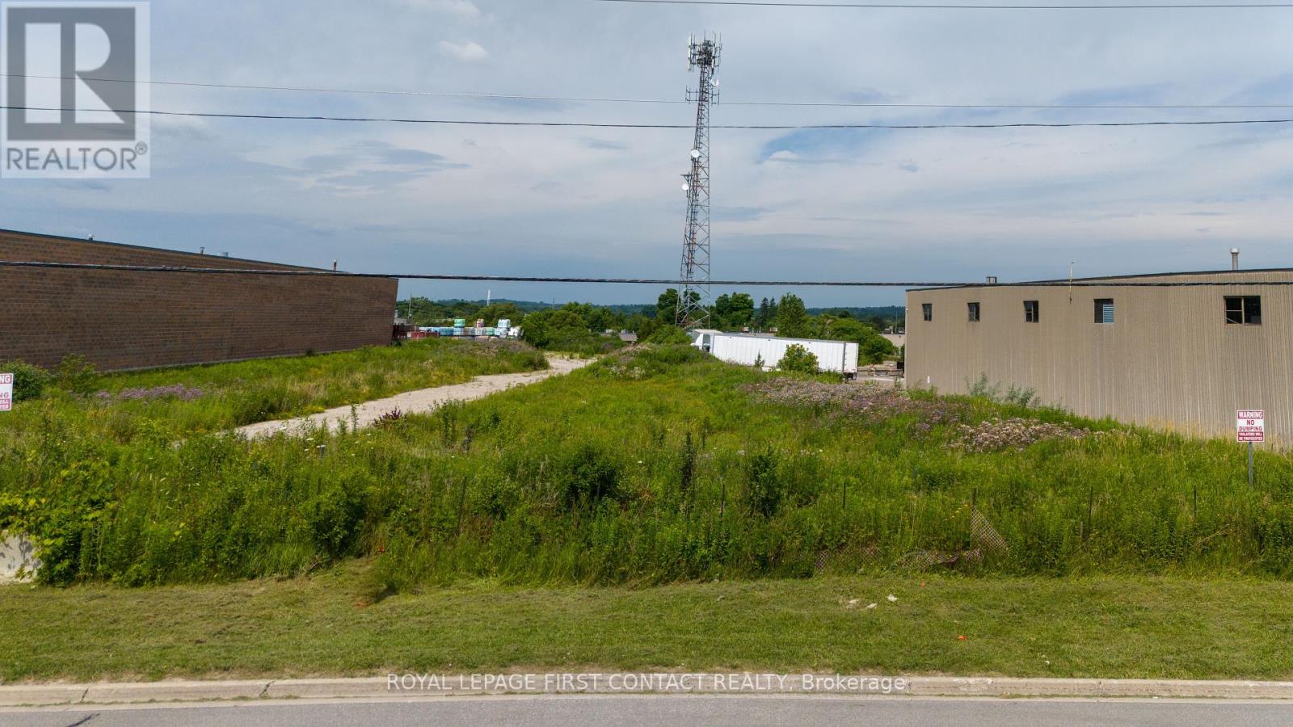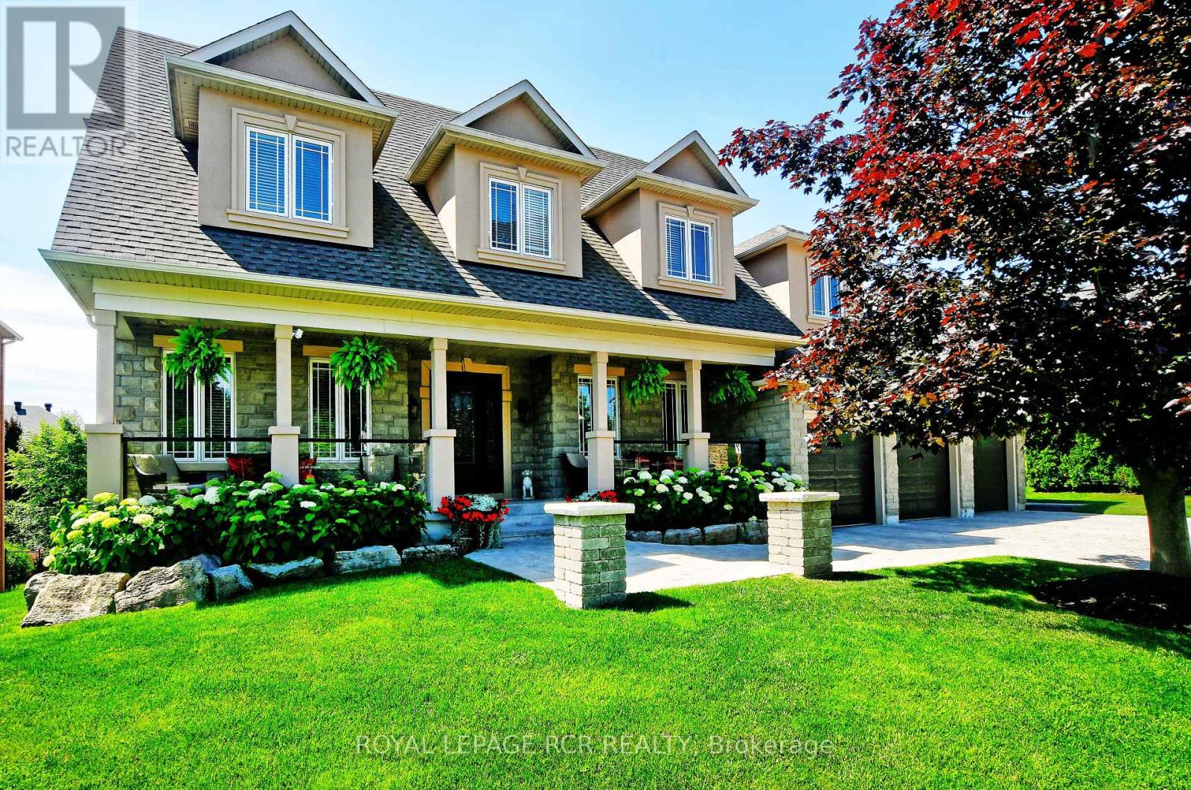68 Blick Crescent
Aurora, Ontario
Immaculate Brand New Townhome By Paradise Development In Prestigious Aurora Trails* 1840 Sqft of Luxury Living Space with 4 Bedrooms Layout* $$$ Upgrades: Large Gourmet Kitchen with Stylish Kitchen Cabinets, Ceramic Backsplash and Extensive Centre Island with Quartz Countertop* Spacious Primary Bedroom features Walk-in Closet and 3 pcs Ensuite with Glass Shower Door and Quartz Countertop* Sun-filled Home W/ Floor to Ceiling Windows on 2nd Floor* 9 Feet Ceiling * Hardwood Floors On G/F* Convenient 2nd Floor Laundry Room * Indoor Access To Garage* Centrally Located in the heart of Aurora, Close to All Amenities, Mins to Hwy 404, Go Station, T&T Supermarket, Walmart, Shops, Restaurants, Schools and Golf Club, Park...etc **** EXTRAS **** All Existing: Stainless Steel Appliances(Fridge, Stove, Dishwasher), Washer, Dryer, Garage Door Opener and Remote, Electric Light Fixtures, Central Air Conditioning, Rods (id:50787)
Century 21 King's Quay Real Estate Inc.
49 - 131 Mosaics Avenue
Aurora, Ontario
Location! Absolutely Stunning, Sun-Filled Bright Open Concept, & Spacious Renovated Townhome With Fenced Backyard In Central Aurora. Eat-In Kitchen With Quartz Counters, Backsplash, Newer High-End S/S Appliances & Walkout To Deck. Master Bed With Updated 3 Piece Ensuite & W/I Closet. Modern Laminate Flooring All Across The Home. Direct Garage Access. (id:50787)
Homelife Landmark Realty Inc.
66 Benville Crescent
Aurora, Ontario
This Lovely Family Home Is One Of Aurora Estate's Most Exquisite Properties! Offering an Exceptional Layout Open Concept Layout & Outstanding Craftsmanship T/O. Featuring Spacious Rooms, Renovated Kitchen, Custom Cabinetry, Finished Bsmt & More. Fabulous Primary Bedroom w. Walk-In Closet & Organizers, 5 Pc Spa Ensuite & Overlooks Picturesque Sceneries. Prime Ravine Lot w. In-ground Pool Surrounded By Mature Trees & Spectacular Landscaping. (id:50787)
RE/MAX Premier Inc.
87 Hammond Drive
Aurora, Ontario
Ample Space In This Over 3500 Sqft Home (5300 Sqft Finished Living Space) In North West Aurora, Located On A Quiet Tree Lined Street In A Wonderful Sought After Neighbourhood. Spacious Primary Bedroom With A Gorgeous Picture Window Overlooking A Large Private Pool Size Backyard With Mature Trees Offering Tons Of Privacy. Good Size Principle Rooms, Main Floor Home Office Plus 2nd Floor Loft/Office. Finished W/O Basement With Kitchen & 3 Pc Bath. Minutes To Schools, Walking Trails, Amenities And Transit. **** EXTRAS **** Gb& E, Cac, Cvac, & Att, Elf's, Window Coverings, 2 Gdo's & Remotes, Existing Fridge, Stove, B/I Dishwasher, B/I Microwave, Washer & Dryer, Shed And Generator. (id:50787)
Jdl Realty Inc.
105 Wells Street
Aurora, Ontario
Welcome to your dream home crafted by a renowned local custom builder. This stunning residence showcases exceptional craftsmanship and meticulous attention to detail. The expansive open-concept dining room is perfect for hosting memorable gatherings, seamlessly flowing into the large, gourmet kitchen. Culinary enthusiasts will delight in the oversized island adorned with luxurious granite countertops and integrated built-in top-of-the-line appliances, ensuring every meal is prepared with ease and style. The heart of the home, the family room, boasts a breathtaking floor-to-ceiling stone fireplace, creating a cozy and welcoming atmosphere. High waffled ceilings with stunning wood beams add a touch of grandeur to this already impressive space. With four spacious bedrooms, each offering comfort and tranquility, there is ample room for family and guests. Step outside to discover a gardener's oasis in the backyard, where lush landscapes and vibrant blooms create a serene retreat. **** EXTRAS **** Additionally, the fully insulated \"My Place\" fun house is a unique feature, offering endless entertainment with its Guinness Tap. (id:50787)
RE/MAX Hallmark York Group Realty Ltd.
84 Pine Hill Crescent
Aurora, Ontario
Welcome to 84 Pine Hill Crescent, an exquisite residence that epitomizes luxury and sophistication. Situated on a generous 42 x 111 ft lot, this stunning home features a walk-out basement and offers a spacious 3,150 sq. ft. of living space above grade. With over $140,000 in builder upgrades, every corner of this home showcases premium finishes and meticulous attention to detail. As you enter, you are greeted by a grand double-door entry that opens into an elegant foyer, complete with a large cloakroom for added convenience. The main floor boasts soaring 10 ft ceilings, creating an airy and open atmosphere. The separate living, dining, and family rooms provide ample space for both entertaining and everyday living, each room beautifully appointed with upgraded finishes and luxurious touches. The gourmet kitchen is a chefs dream, featuring premium cabinets, a stylish backsplash, quartz counters, a central island, and built-in appliances. The adjacent servery includes upper and lower cabinets with under-cabinet lighting, adding both functionality and style. Pot lights throughout the main floor create a bright and inviting ambiance, while the upgraded hardwood floors and elegant staircase enhance the home's overall appeal. Upstairs, the luxury continues with 9 ft ceilings and four spacious bedrooms, each with a washroom. The expansive primary bedroom spans the entire back of the home, offering a serene retreat with His & Her walk-in closets and a luxurious 5-piece ensuite bathroom adorned with upgraded finishes. Step outside to a brand-new 27 x 14 ft composite deck with glass railings, offering unobstructed views and the ultimate in outdoor living with no rear neighbors. The walk-out basement features 9 ft ceilings and large windows, adding to the spacious feel and natural light. This versatile space is perfect for a future in-law suite or additional living area. Throughout the home, you'll find tastefully upgraded accent walls, adding a touch of elegance. **** EXTRAS **** New 27 x 14 ft Composite Deck with Glass Railings, Basement with Access from the Side Door, Main Floor, or Backyard. Don't miss the opportunity to make this Dream Home Yours. (id:50787)
RE/MAX Hallmark First Group Realty Ltd.
36 Aurora Heights Drive
Aurora, Ontario
Attention investors and multifamily home seekers! Discover the perfect opportunity at 36 Aurora Heights Drive, Aurora, Ontario. This charming 2-story home is nestled in one of Aurora's most desirable neighbourhoods, offering both tranquility and convenience. Aurora Heights is conveniently located with easy access to major highways, public transportation, and essential amenities, ensuring a comfortable and connected lifestyle. The property features two legal self-contained units, each with its own kitchen and laundry facilities, ideal for rental income or extended family living. Additionally, there is potential for an in-law suite, providing even more versatility for multi-family needs. The expansive lot is adorned with lush greenery and mature trees, providing a serene and private outdoor setting. The area is known for its peaceful and family-friendly atmosphere, with plenty of green spaces and parks, ideal for outdoor activities and relaxation. With two kitchens, two sets of washer and dryers, and the option to develop an in-law suite, this home is designed to cater to modern family needs or savvy investors looking to maximize their returns. Don't miss this rare opportunity to own a versatile property in a sought-after location! **** EXTRAS **** Basement has an office space with a walk in closet (id:50787)
Keller Williams Experience Realty
59 Pine Hill Crescent
Aurora, Ontario
Welcome to luxury living in the prestigious community of Woodhaven in Aurora Estates, where this executive home, crafted by Brookfield Residential, awaits its new owners. Nestled on a premium 120-foot deep lot, this property embodies sophistication and comfort. The heart of the home is the chef's kitchen, featuring stainless steel appliances, quartz counters, and a spacious center island, ideal for culinary creations and entertaining. The beautifully appointed interior boasts a modern open concept layout with designer touches such as a custom gas fireplace surround, 10-foot ceilings on the main floor, and 9-foot ceilings on the second floor, all complemented by 8-foot doors and engineered hardwood flooring. The large principle suite is a private oasis with a luxurious 5-piece ensuite bath and two generous walk-in closets. A second suite, complete with an ensuite bath and walk-in closet, offers a perfect retreat for family and guests alike. Convenience abounds with a second-floor laundry and a main floor office that could easily serve as an additional bedroom. The home is further enhanced by upgraded lighting and a stylish staircase, adding to its elegant ambiance. Large fully fenced lot provides privacy and tranquility, while walking trails at your doorstep invite you to explore the natural beauty of the surroundings. With fantastic neighbors and close proximity to all amenities and major commuter routes, this property offers an unparalleled lifestyle of luxury and convenience. Don't miss the opportunity to make this stunning home your own. (id:50787)
Right At Home Realty
96 Strawbridge Farm Drive
Aurora, Ontario
Bayview/ South Of Wellington, One Of A Kind Luxury Home Built By Treasure Hill, Located At Beautiful Woods Area with NO sidewalks. Over 3300 Sqft. 10' Ceiling on Main & 9' On 2nd Fl. Tons Of Upgrades, High-End S.S Appliances. Modern Kitchen And Extra Large Island, Stone Counter, Lots of Pot Lights, Custom Made Window Covering, Upgraded Enclaved Hardwood Floor & iron Railing And More. Cozy Family Rm With upgraded stone Gas Fireplace. 4 Bright Bedrooms on 2nd floor with large windows. Spacious Finished basement with built in wet bar. Luxury Basement steam shower with music and lights. A MUST SEE PROPERTY! **** EXTRAS **** S/S Fridge, Stove, Range Hood, B/I Microwave And Oven, B/I Dishwasher, Washer, Dryer, Elfs, and window coverings (id:50787)
Century 21 Atria Realty Inc.
7 Glass Drive
Aurora, Ontario
Welcome to 7 Glass Dr! Nestled In A Serene Neighborhood, This Renovated Corner Lot Bungalow Epitomizes Contemporary Elegance And Comfort. From The Moment You Approach, You Feel A Welcoming Ambiance. Stepping Inside, You Are Greeted By An Open-Concept Living Space With Natural Light, Highlighting Modern Finishes And Design Throughout. The Kitchen Boasts Unique U Shaped Countertop And Custom Cabinetry, Perfect For Culinary Enthusiasts. Close To Excellent Schools, Public Transit and Tons Of Amenities. **** EXTRAS **** The Fully Renovated Finished Basement with Separate Entrance Adds Functionality And Comfortable Living. This 2 Bdrm,3pc Bathroom And Fully Customized Kitchen Provides The Opportunity For An Extended Family Or Potential Rental Income. (id:50787)
RE/MAX Noblecorp Real Estate
320 Industrial Parkway S
Aurora, Ontario
Prime vacant industrial land consisting of approximately 1.14 acres located in the heart of Aurora. Hard to find E2 development land with many permitted uses allowed under the current zoning. (id:50787)
Royal LePage First Contact Realty
100 Woodland Hills Boulevard
Aurora, Ontario
Welcome to the epitome of luxury living in Brentwood Estates in the Hills of St. Andrew. This magnificent 8-bedroom, 8-bathroom home is a true gem. Stepping into this remarkable home, you'll be greeted by a modern and bright entryway that sets the tone for the rest of the residence. As you make your way into the heart of the home, you'll be captivated by the impressive Great Room which boasts a two-story design with vaulted ceilings, and a balcony overlooking from the second floor. The addition of wainscotting adds a touch of elegance and visual interest to the walls. The standout feature of the Great Room is the double-sided floor-to-ceiling brick fireplace. The chef's kitchen, which boasts stainless steel appliances, a double-wide fridge and unique eat-in island, is seamlessly combined with a charming breakfast area, and offers the perfect space for culinary masterpieces and casual dining alike. Step onto the upper deck from the breakfast area for a convenient outdoor dining experience. This incredible home boasts a primary suite with a sitting area, ensuite bathroom and a spacious walk-in closet on the main floor, allowing for convenience and privacy. The second floor mirrors the main floor with another bedroom suite, complete with its own ensuite bathroom and walk-in closet. Additionally, the second-floor features four more generously sized bedrooms that share 2 well-appointed semi-ensuites, ensuring ample space for family and guests. The fully finished basement is an entertainer's dream or an ideal in-law suite, featuring two additional bedrooms, a full kitchen, 3 washrooms, a wine cellar and exquisite marble floors throughout. With a walkout to the backyard and large above-grade windows, this space feels like anything but a basement. This must-see property is close to shops, restaurants, golf, amenities and more, and is minutes from St. Andrews College and St. Annes School! Offering everything you need in a home; this is one you will not want to miss! (id:50787)
Royal LePage Rcr Realty
















