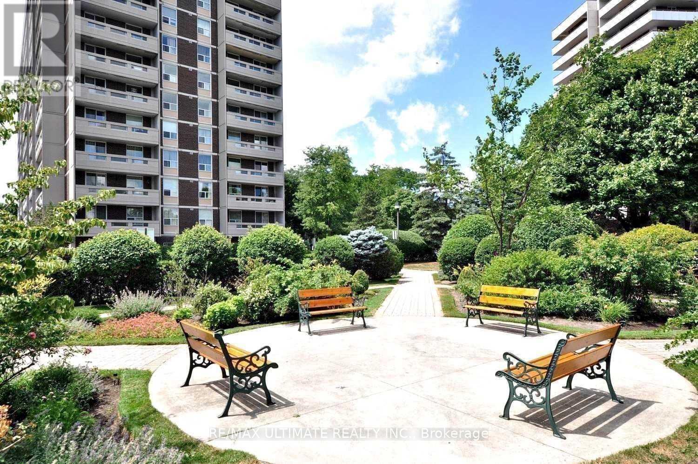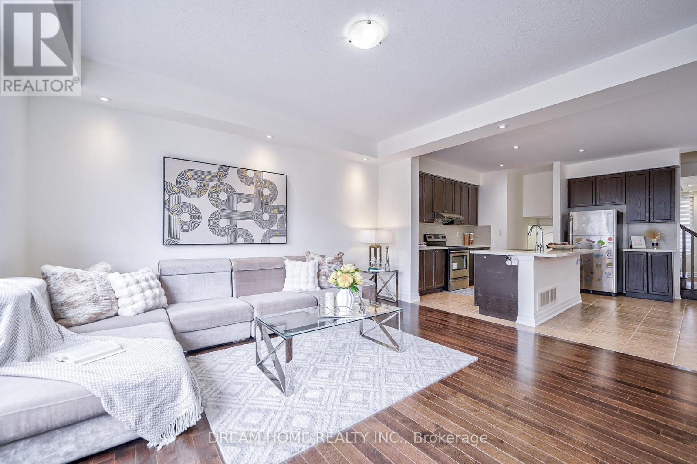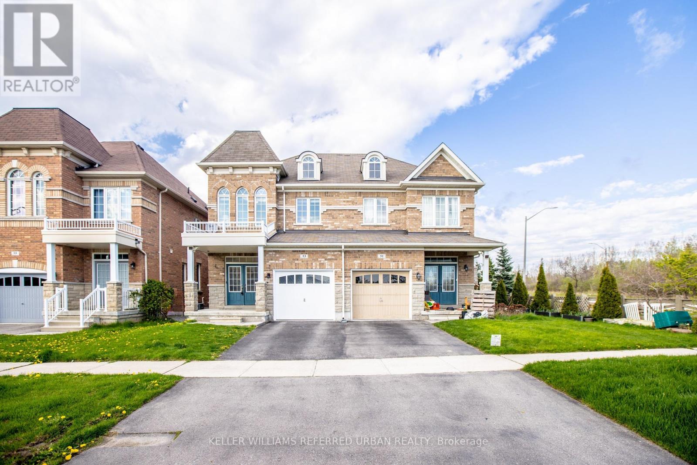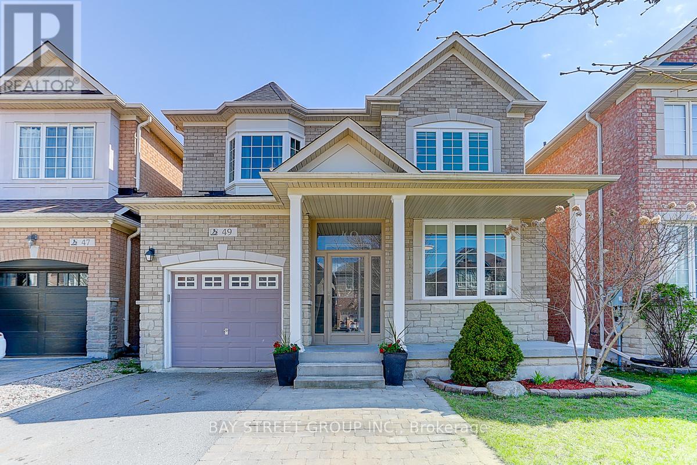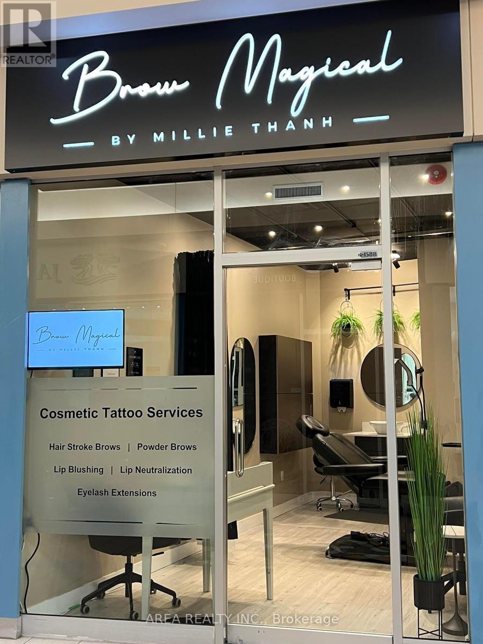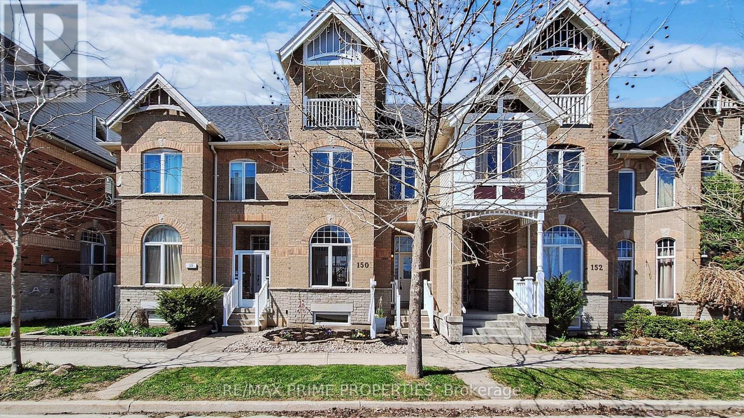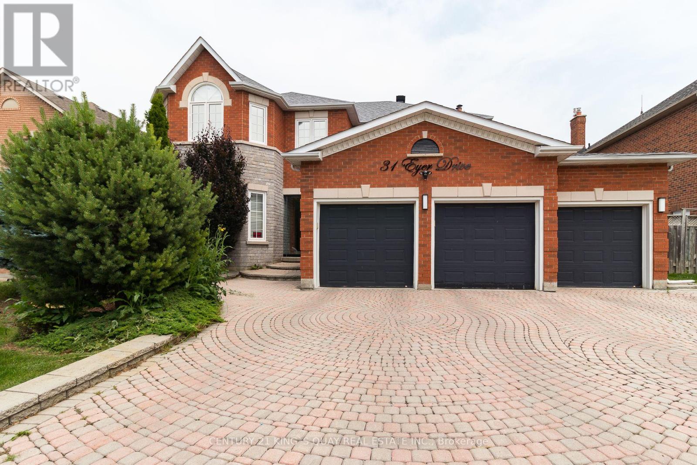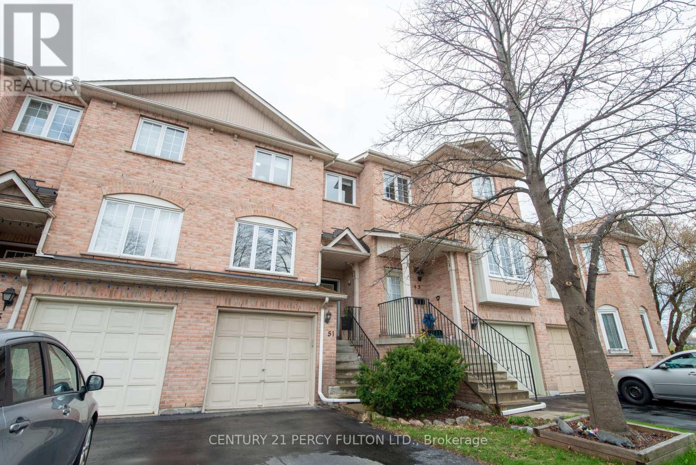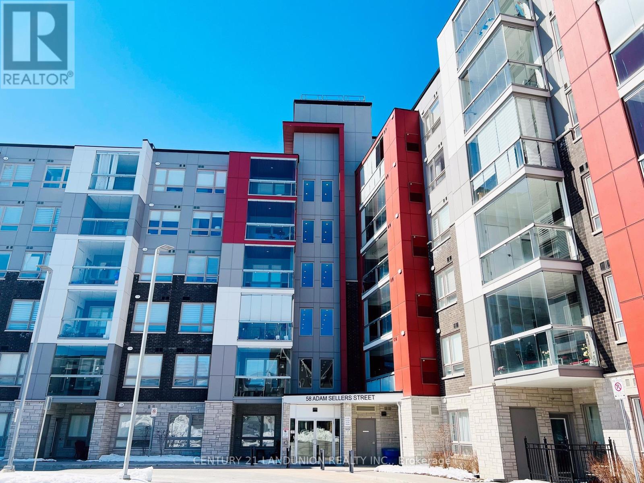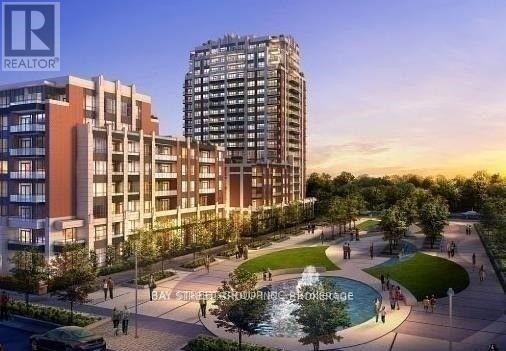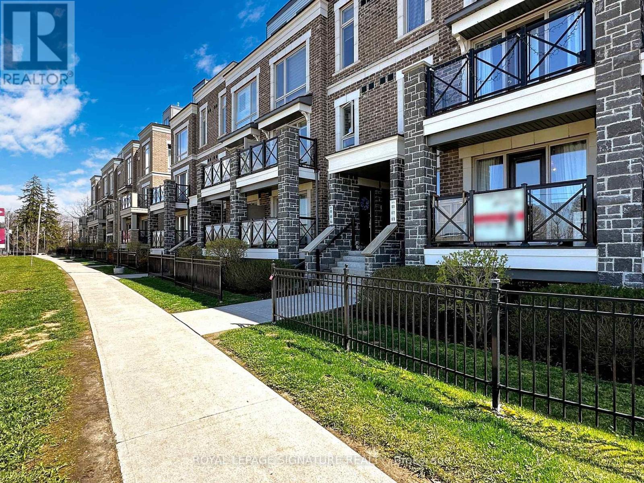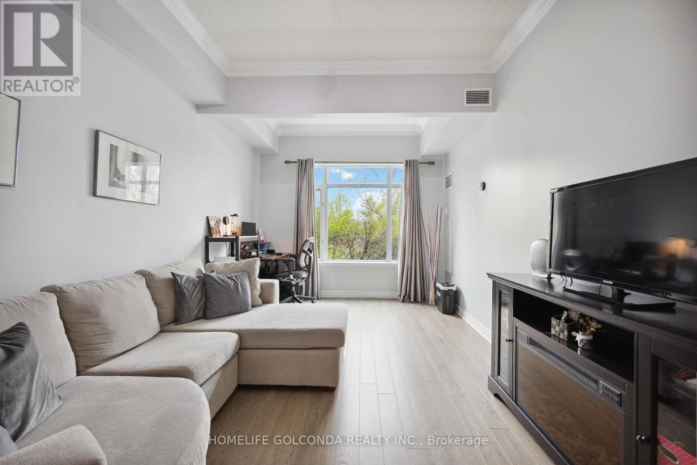#809 -50 Inverlochy Blvd
Markham, Ontario
Welcome To Thornhill Orchards! This Bright, South Facing, Renovated Unit Features An Open Concept Layout And Unobstructed Views Of The Ravine And Golf Club. Located Steps To Yonge St, This Unit Features Hardwood Throughout, Stainless Steel Appliances, Granite Counter, Full Size Washer & Dryer, Large Ensuite Locker And Spacious Balcony With Serene Views. Steps From Grocery, Shopping, Parks, Trails And Transit. Fabulous Unit In A Fabulous Location! All utilities included! **** EXTRAS **** Included: S/S Fridge, S/S Oven, S/S Microwave, S/S Dishwasher, Washer, Dryer, All Electrical Light Fixtures, All Window Coverings. All utilities + Rogers Internet Included In Monthly Rent. 1 Parking Spot Included With Lease. (id:50787)
RE/MAX Ultimate Realty Inc.
84 Terry Fox St
Markham, Ontario
A Must See!! Bright & Stunning End Unit Townhome That Feels Like A Semi-Detached Is What You've Been Waiting For. Excellent Location In High Demand Area , Functional Layout W/ Upgrade Open Concept Spacious Kitchen With Breakfast Area. $$$ Spent On Upgrades! Kitchen Quartz Countertop & Over-Sized Island.Hardwood Floor & Pot Lights Throughout In Main Floor, Professionally Finished Basement W/ Recreation room.Beautifully Interlocked Backyard,.Close To Schools, Community Centre, Parks, Transit, 407, Shopping centre And Much More!! (id:50787)
Dream Home Realty Inc.
53 Turnhouse Cres
Markham, Ontario
Location Location Location! Mint Condition Semi-Detached Home In Highly Sought After Box Grove Community. Walking Distance To Walmart, Many Local Businesses w/ Longos, Boxgrove Medical Centre, Starbucks, Banks, Markham Stouffville Hospital, YRT, Hwy 407 & More Nearby! Open Concept Floorplan w/ 9 Ft Ceilings, Gas Fireplace, Upgraded Light Fixtures On Main Floor. Upgraded Kitchen Cabinets ,Large Subway Tile, Waterfall Quartz Countertops w/ Island/Breakfast Bar! Primary Bedroom Features Two Walk-In Closets + 4Pc Ensuite & Soaker Tub. Finished w/ a Landscaped Backyard, Gazebo & Shed. Don't Miss Out On This Move-In Ready Home! (id:50787)
Keller Williams Referred Urban Realty
49 Barnstone Dr
Markham, Ontario
Absolutely Stunning 3+1 Detached Family Home Situated In Upscale Wismer. Bright Sun Filled Home Boasts An Upgraded Bathroom Quartz Countertops, 9' Ceiling, Hardwood Floor Throughout Main & Second Floor, Professionally Finished Basement With A Bedroom Plus Spacious Rec Room. No Side Walk. Close To Go Stations, Mall, Top Rated Fred Valey Public School & Bur Oak Secondary, Parks, Groceries & Restaurants. **** EXTRAS **** All S/S Appliances: Fridge, Stove, Range Hood, Dishwasher & Washer. All Elfs & Window Coverings. New Windows (2021), Well Insulated Attic, Furnace, Central Humidifier & Roof (2019). Hot Water Tank Owned (2021). Alarm System. Garden Shed. (id:50787)
Bay Street Group Inc.
#158b -3255 Highway 7 Rd
Markham, Ontario
Busy and High Traffic Newly Renovated Unit for sublease right at mall entrance with newly occupied adjacent shops in First Markham Place. Luxurious store with newly equipped hand sink currently operating as personal care business but can easily convert to offering permanent make up, hair salon, nail/spa, massage therapy, make up studio etc. Low monthly rent with option to renew lease. Professional spa/massage bed, studio LED lighting, high quality cabinet storage and other furniture/equipment included. Great opportunity to be your own boss. Continue the existing business or change the concept! Chattels and equipment extra (id:50787)
Area Realty Inc.
150 Riverlands Ave
Markham, Ontario
Ravishing on Riverlands That's right! You are going to want to ravish this showpiece of on-trend luxury in Original Cornell Village.This 3+1 bedroom, 4 bathroom freehold executive townhome has been fully renovated top to bottom. Enter up the stone walkway into the mainfloor with glorious 10 ceilings, crown moulding, and new hardwood floors. Embrace the elegant eat-in kitchen with quartz counters, breakfast bar-island, under-cabinet lighting, Carrara marble backsplash, and stainless steel appliances. Sashay up the hardwood floating staircase to a large openden - use as a home oce, second family room, or wall-it-up for a fourth bedroom (builder originally offered this as an option). Also find two bedrooms and renovated 4-piece bathroom. The third floor principal bedroom retreat has a fireplace, vaulted ceiling, private balcony, and huge renovated 4 piece bathroom with soaker tub, quartz vanity, and separate shower with glass door. The basement features a finished rec room with beautiful bright 3-pc bathroom.Off the kitchen, access a deep backyard with wood deck ideal for dining and lounging. Includes a 1-car detached garage and 2 car driveway. **** EXTRAS **** SS Fridge, SS Stove, SS Dishwasher, SS Hood fan, Samsung W&D, All ELFs and Ceiling Fans, Furnace (2019), CAC, All Window Blinds, All Drapery Hardware, GDO & remote, All Bathroom Mirrors (id:50787)
RE/MAX Prime Properties
31 Eyer Dr
Markham, Ontario
Luxury Is In The Fine Details, this triple garage executive home in Cachet Woods has many custom modern updates and renovations. 9ft ceilings and pot lights on main flr, Cali shutter thru-out, lrg flr tiles w/custom pattern in living/family rm. Custom pattern floor in foyer, marble counters with designer tile backsplash in kitchen, custom kitchen cabinets with built in appliances. Custom marble waterfall island in the dining rm with B/I Marble counters with prep sink and B/I wine cooler. Wall tile pattern Fl/Ceil gas fireplace, custom 5pc ensuite bath with wall mount faucets, rain shower head, soaker tub, floor to ceiling tiling, B/I wall organizers walk in closet. B/I wall organizer and dressers w/lighting in 3rd br. Wall mount faucets with floor to ceiling tiling in 2rd floor 4pc bath. W/O custom split level composite deck with seamless glass railing back onto green space. 19' Swim Spa, Fin W/O bsmt w/lrg rec rm, 2nd kitchen in bsmt w/newer appliances. Prof landscaped stone patio. **** EXTRAS **** Main Flr All Existing Samsung Appliances: 4/door Fridge, Built/in: (cooktop, double oven, microwave, Miele Coffee Machine, dishwasher), All Existing Bsmt Appliances: Gas Stove, Fridge, B/I Dishwasher, Washer/Dryer. (id:50787)
Century 21 King's Quay Real Estate Inc.
51 Rougehaven Way
Markham, Ontario
Discover This Inviting Condo Townhouse With Abundant Natural Light, Nestled In The Top Ranking School District, Markville High Sch, Roy H Cross by Public Sc, New Flooring In The Bsmt, Stairs, & 2nd Flr (2023),Roof (2022), Finished Lower Level With Garage Access And A Walkout To A Spacious Backyard With A Fire Pit For Outdoor Gatherings. Conveniently Located Minutes From Highway 407, Close To Historic Main St. Markham, Park, Library, Comm Centre. **** EXTRAS **** S/S Fridge(2021), S/SDW(2021),Stove(2021),Washer, Dryer, GDO & Remote, Water Softener, HWT(Rental) (id:50787)
Century 21 Percy Fulton Ltd.
#102 -58 Adam Sellers St
Markham, Ontario
Luxury 'Mattamy Homes' Boutique Style Condo In The Cornell Community. A Must See Beautiful, Functional, And Sun-Filled 2 Bedrooms Unit In Move-In Condition! Laminate Floors Throughout, 9Ft Ceiling Throughout And Modern Kitchen! One Parking And One Locker Included. Visitor Parking Available. Mins To Markham Stouffville Hospital, Community Centre, Library, Yrt Bus Terminal, Markville Mall And Hwy. **** EXTRAS **** Fridge, Stove W/ Oven, Hood, B/I Dishwasher, Stackable Washer/Dryer, Microwave, Mini Toaster Oven, All Elfs, All Existing Window Blinds. Tenant To Pay All Utilities & Hot Water Tank Rental($50-60/Month Approx). (id:50787)
Century 21 Landunion Realty Inc.
#201 -28 Uptown Dr
Markham, Ontario
Located In The Heart Of Markham. Easy Access To Viva, Yrt & Go, Hwy 407/404, Steps To Whole Foods, Lcbo, Restaurants, Banks, Theatres, Parks. Top Ranked School District. Unobstructed Southern View. This Freshly Modern 1 Bedroom Suite, Mordern Kitchen, Quaterz Countertop Has A Functional Layout And Has Been Meticulously Maintained.Extras:S/S Fridge, S/S Built-In Oven & Electric Cook Top Stove, Dishwasher, Wahser&Dryer. 24/7 Security, Indoor Swimming Pool, Gym, Ping Pong, Snooker (id:50787)
Bay Street Group Inc.
#610 -50 Dunsheath Way
Markham, Ontario
Modern 2 Bedroom 2 Full Bath Condo Townhome on Main Level Located in Desirable Cornell Markham! Featuring Functional Open Concept Layout, Large Floor-to-Ceiling Windows for Lots Natural Light, Upgraded Kitchen Quartz Countertop ('19), High-End Porter Charles Stove ('19), Upgraded Hardwood Floors ('19) Throughout, Crown Moulding ('19), Walk-Out to Private & Covered Balcony, Upgraded Light Fixtures & Pot Lights ('19), Includes 1 Parking & 1 Storage Locker. Close To Hwy 407/Hwy7, Schools, Parks, Public & Go Transit, Hospital, Community Centre, Library, Markville Mall & More! Incredible Value! Ideal for First-time Homebuyers, Renters, Investors or Young Professionals! Don't Miss This Great Opportunity! **** EXTRAS **** **Offers Anytime!!** See Virtual Tour, Video Walkthrough & 3D Matterport. **Public Open House May 4 & 5 @2-4pm!** (id:50787)
Royal LePage Signature Realty
#106 -135 Pond Dr
Markham, Ontario
Low-rise quiet residential condo conveniently located right on Highway 7. Unit features a private garden view, including one Parking and one Locker. Open Concept layout with a Walk-In Closet and large laundry closet. Excellent Location: Steps To Banks And Restaurants, Close To Trails, Parks, pond, Shops And On The Viva Bus Transit Route, Close To Highways 401 & 407 for Easy Commute. **** EXTRAS **** Stainless Steel Fridge, Glass Top Stove, Front loading Washer And Dryer, Window Coverings And All Electric Light Fixtures. (id:50787)
Homelife Golconda Realty Inc.

