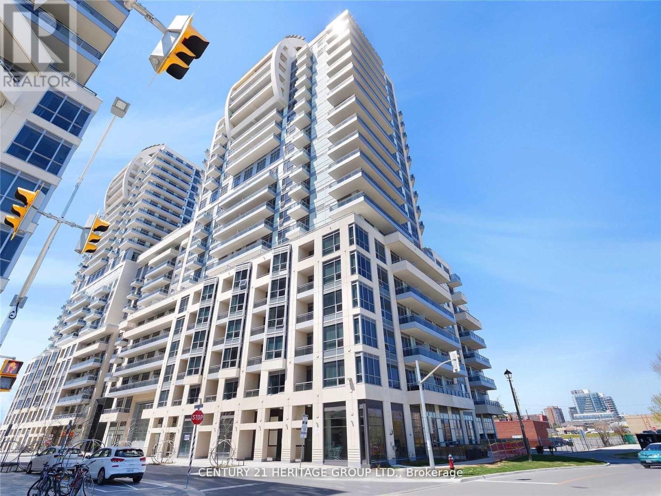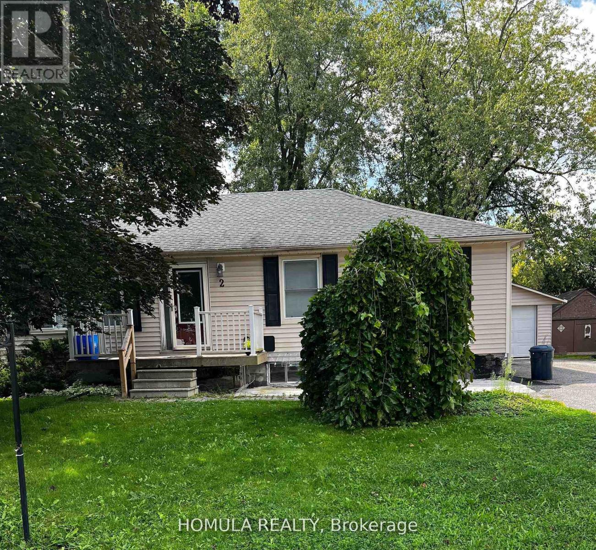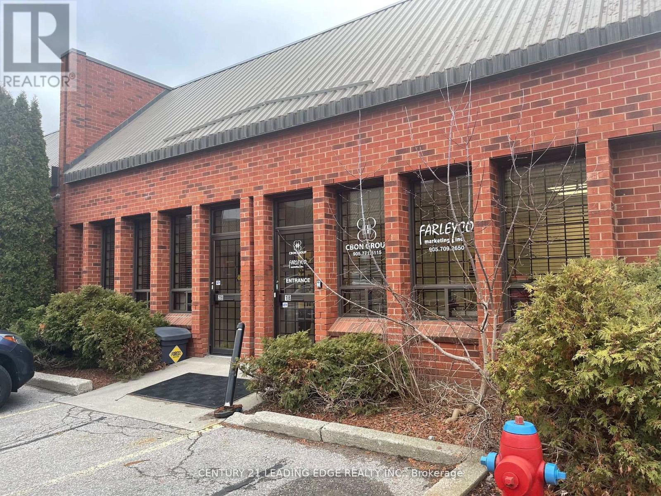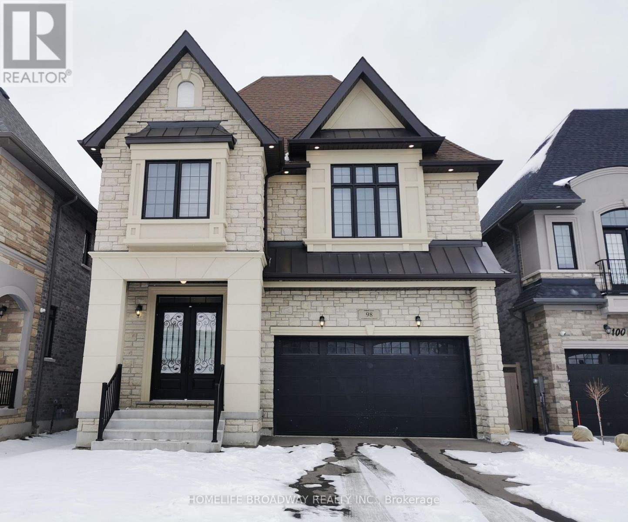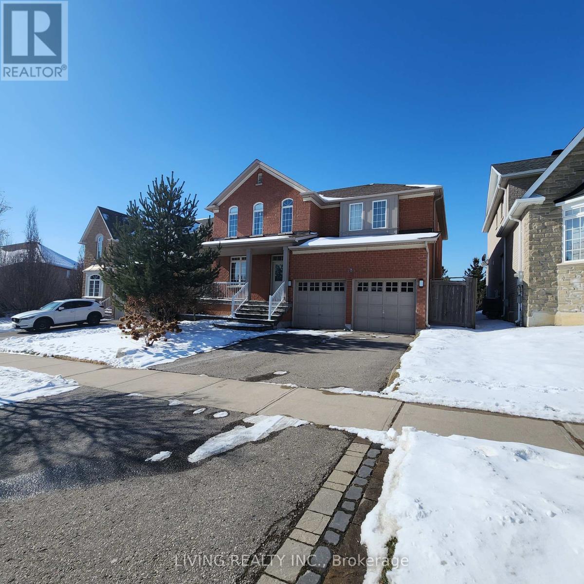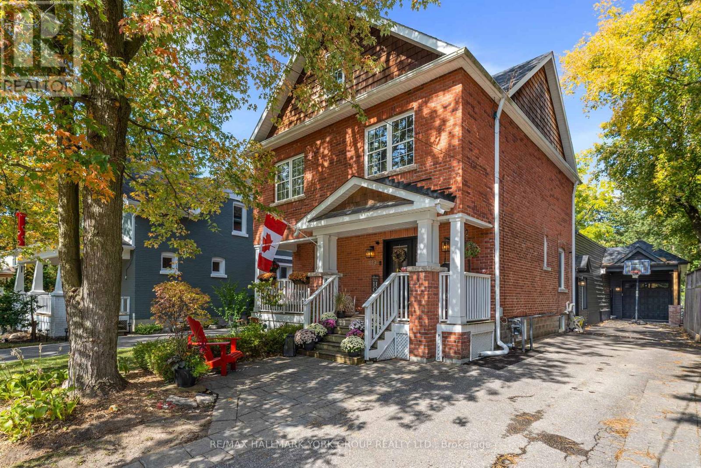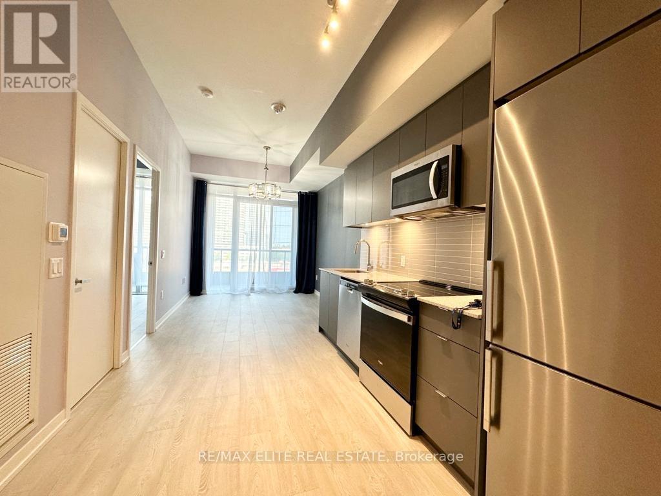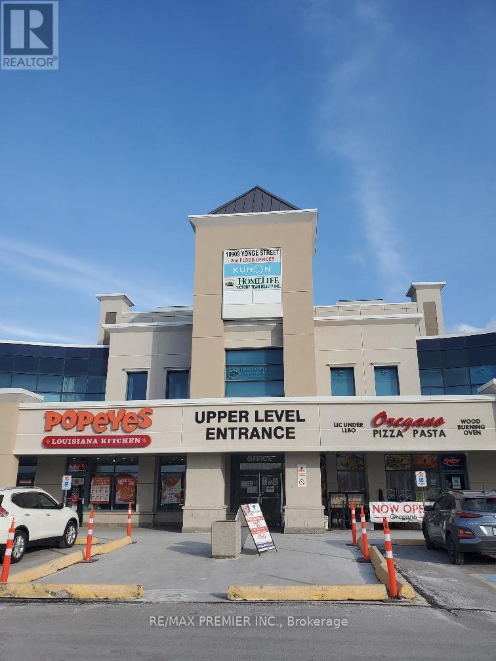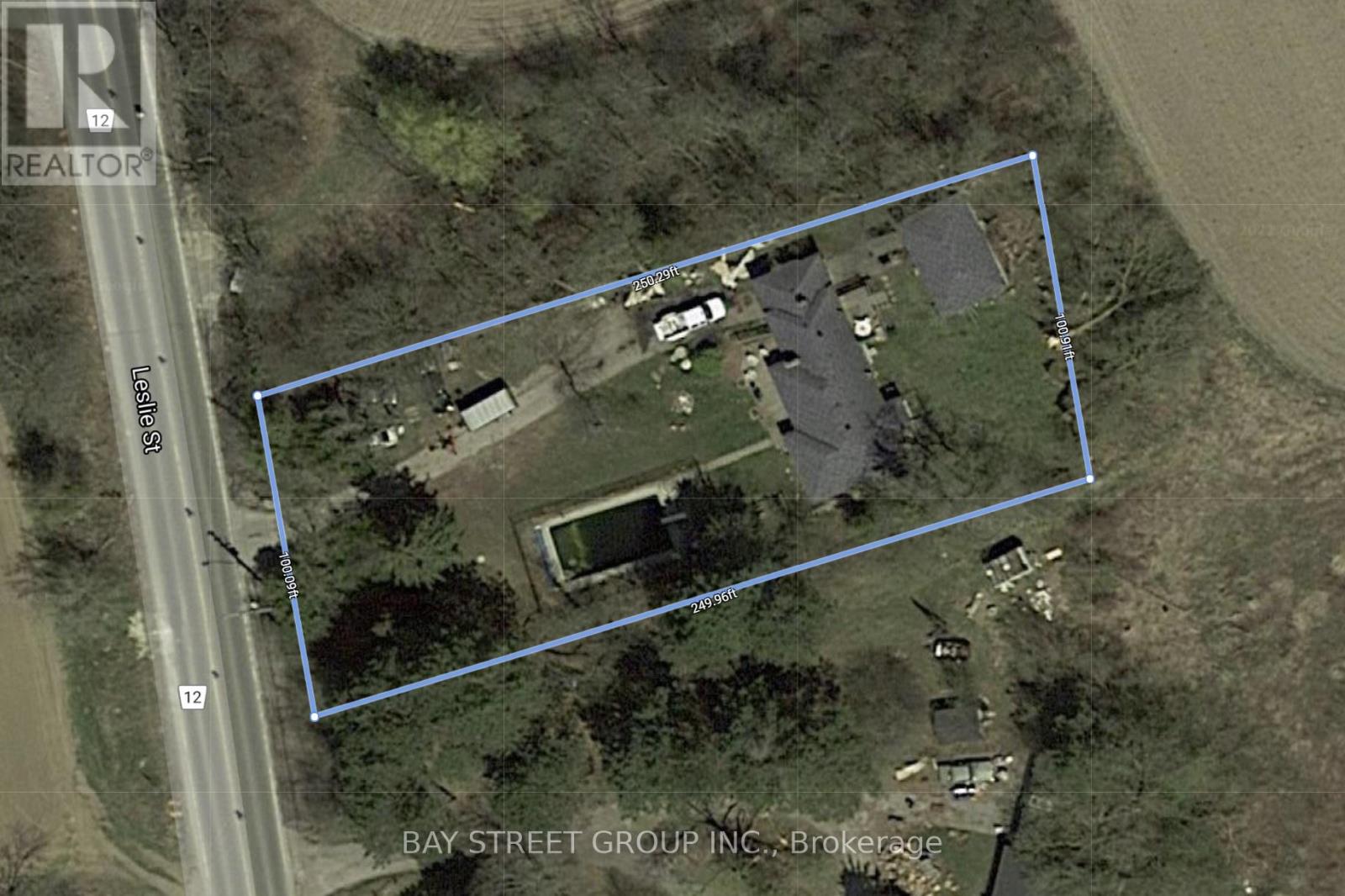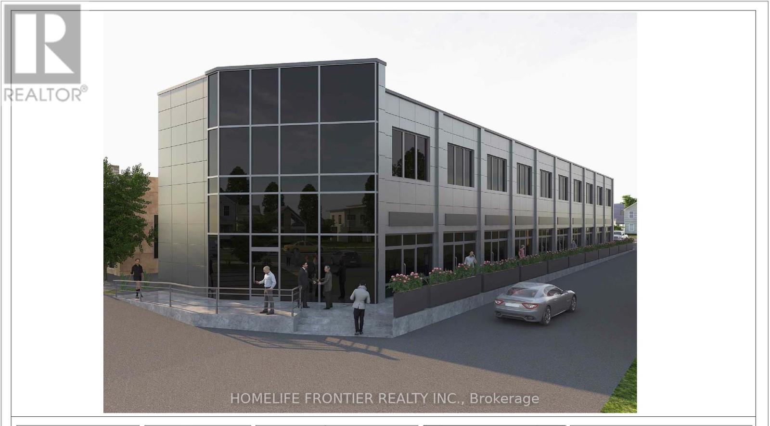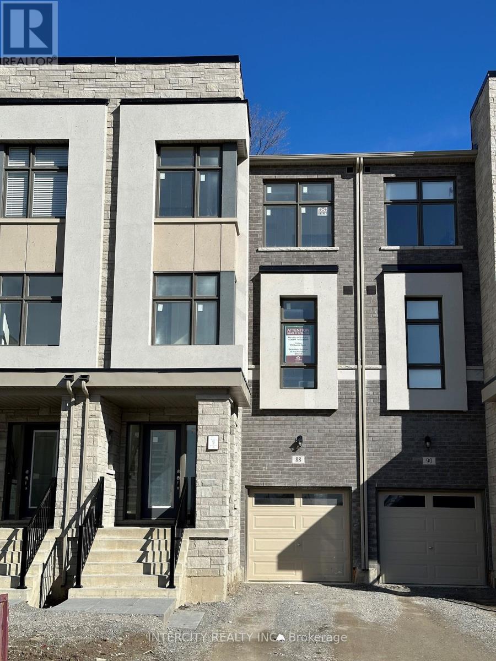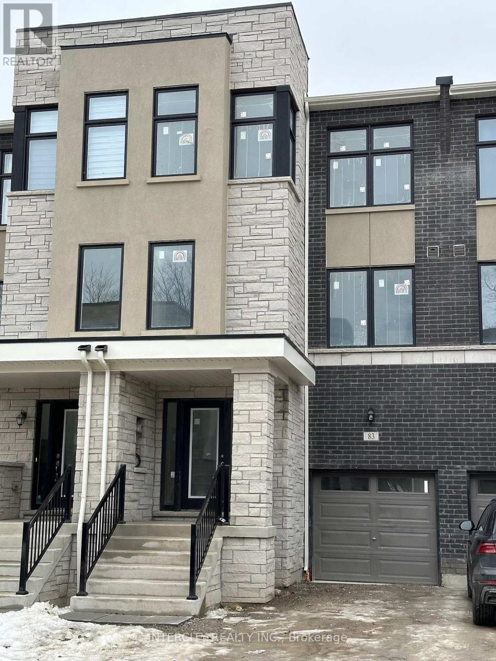Ne-5 - 9205 Yonge Street
Richmond Hill, Ontario
Introducing the perfect canvas for your retail dreams at Yonge and 16th! Retail Unit NE-5 on Level 1, Unit 13, awaits your creative touch. With 765 Sqft of space and a rentable area of 886 Sqft, this unfinished unit offers endless possibilities for design and style. Imagine the potential! Plus, enjoy the convenience of public underground parking exclusively for retail stores. Don't miss out on this remarkable opportunity to bring your vision to life. (id:50787)
Century 21 Heritage Group Ltd.
2 Hughes Street
Richmond Hill, Ontario
Property With High Development Potential , Great Opportunity for Investment On Prime Location of Oak Ridges , This property is key to A Large Development in the Neighbourhood. Fully Renovated Bungalow . Separate Entrance To The Basement ,Basement Fully Renovated Recently, 2 Laundries, Close to Yonge St & Highway 404 , Shop, Schools, Transit. **** EXTRAS **** 2 Fridges, 2 Stoves, 2 Washers, 2 Dryers, Dishwasher, Microwave. (id:50787)
Homula Realty
1b - 1255 Reid Street
Richmond Hill, Ontario
Prime Office Space in high demand Beaver Creek Business Park in Richmond Hill. 2535 Sq Ft of professional office space. Includes 3 spacious Private offices, Large open concept office areas, Huge Boardroom, Large eat-in kitchen / lunch room, 2 private washrooms, ample parking, Existing furniture negotiable. Telephone and Internet Services not included. Suitable for Professional offices Advertising / Design, Architects, Consultants, Accounting / Bookkeeping, Legal Services etc. Sub tenant to pay rent of $5200.00 plus HST and 50% Heat / Hydro monthly. **** EXTRAS **** Approximate office sizes-Private offices # 1-13x13.8 Ft, # 2-14.2 x 14.6 Ft, #3 14.5x11.5 Ft;Open office areas-23.7x18.0 Ft. and 15.2x15.8 Ft Boardroom 30x16 Ft;kitchen/lunch room-14.6 x11.7 Ft.Sub-Lessee/agents to confirm all measurements. (id:50787)
Century 21 Leading Edge Realty Inc.
98 Marbrook Street
Richmond Hill, Ontario
***Must See***, Absolutely Stunning Sun filled family home, 3 Years new (3,700sqft) located on high demand Mill Pond area, very quiet street. 10' ceiling on main, 9' ceiling on 2nd floor & Basement, Gorgeous 4 Bedrooms with 4 ensuites and 6 walk-in closets, many upgrade (Kitchen Cabinetry, Skylight & Walk-up Basement, pot light & soffit light), Huge Great room (About 20'x15.5' combined the family & living room with Waffle ceiling), 2-sided fireplace, Beautiful Hardwood floor throughout, Pot lights throughout, 2nd floor Laundry. Modern Kitchen with beautiful Center Island (eat-in), Gas Stove, Servery with a big Walk-in Pantry in between Kitchen and Dining, beautiful quartz countertop, backsplash, breakfast area walks out to yard. Don't miss the opportunity to own this roomie comfortable beautiful family home. **** EXTRAS **** All electrical light fixtures, Stainless Steel (Fridge, Gas Stove, Dishwasher & Rangehood), Washer & Dryer & All window covering. (id:50787)
Homelife Broadway Realty Inc.
78 Shadow Falls Drive
Richmond Hill, Ontario
Absolutely Magnificent Location and RHHS Zone over 3000 total living spaces 4 Br Hm in the prestigious Jefferson area w/$$$ view backs to pond, trails & natural/wild life. 17 ft ceiling foyer. Best lot in area. Well kept, finished bsmt. Mins to Comm centers trails, lakes, playground & other amenities. **** EXTRAS **** HE furnace, Central AC, Washer/Dryer, fridge, Stove, Hood Fan (all appliances as is), All ELFs and Window coverings. (id:50787)
Living Realty Inc.
119 Richmond Street
Richmond Hill, Ontario
Welcome to your dream family home! Situated in the sought-after Mill Pond Community, this spacious residence offers an array of desirable features for comfortable & luxurious living w/new addition(2022)-beautiful inground saltwater swimming pool-40 x 232 Ft fenced-in yard & a host of interior upgrades, this property embodies modern family living. The heart of this home is the chef's kitchen featuring a breakfast nook-14 Ft custom island w/farmhouse sink. It's a culinary enthusiast's dream, equipped w/high-end appliances & plenty of counter space for meal prep. The family room is a cozy retreat w/gas fireplace, B/I bookcases, sliding glass doors to your backyard oasis & a skylight that floods the space w/natural light. The primary bedroom is a relaxing retreat complete w/3-piece ensuite bath & spacious W/I closet. This home boasts three more bedrooms & loft space, offering versatility for your family's needs. Fin basement w/some heated flrs & sep entrance w/tons of storage space-Garage. **** EXTRAS **** Existing Pool & Equip-Play Structure-Natural Gas BBQ Hook-Up- Existing Sonos, Security & Lutron Light Systems-Commercial Grade Wifi-Concrete Basket Ball Pad-12 x 20 Ft Workshop W/Hydro-Drive Shed-Det 1 Car Garage-GDO & Remotes, EV Outlet. (id:50787)
RE/MAX Hallmark York Group Realty Ltd.
709e - 8868 Yonge Street
Richmond Hill, Ontario
Sale At Westwood Gardens on The Prestigious Westwood Lane! Prime Location At Yonge St & Hwy 7/ 407 Etr. Minutes Away From Langstaff Go Station. Walking Proximity To Shops, Restaurants, Walmart, LCBO, Movie Theatre And Much More. Safe And Convenient Community Surrounded By Parks And Top Rated Schools. Brand New condo, never lived in. Luxury Amenities Include 24 hrs concierge, Sauna/fitness room/spa/steam Room/sports room/yoga Studio/theatre Rm, Indoor Basketball court, Dog Spa, sprawling roof top terrace with BBQ and Dining space. Don't Miss this Upscale apartment. Water and Internet included in Maintenance fee. **** EXTRAS **** 1 Parking & 1 Locker Included. 9 Ft Finished Ceilings. All Year Round Cooling & Heat. Ss Refrigerator. Ss Oven & Glass Stove Top. Ss Dishwasher. Ss Built-In Microwave W/ Hood Fan. Washer/Dryer. Large Balcony, Accent Walls, Window Coverings. (id:50787)
RE/MAX Elite Real Estate
207 - 10909 Yonge Street
Richmond Hill, Ontario
Move in Ready 2nd Floor Suite With Elevator Access*Completely built out with 3 Bright Spacious Offices Appointed with Side Light Windows And Glass Doors, Reception Area, Multipurpose Room & Convenient Kitchenette*Functional Layout*Bright Window Exposure*Abundance Of Natural Light*Overlooking Busy Plaza Anchored With No Frills, Td Bank, Swiss Chalet, A&W, Subway, Pizza, Cora's, Popeyes, Dental, Medical, Pharmacy, Optical, Chatime, Service Ontario and Many More. **** EXTRAS **** Strategically located Between 2 Signalized Intersections in close proximity to the Yrt Loop in A Well Established Trade Area*Multiple ingress and Egress From Surrounding Streets*High Pedestrian and Vehicular Traffic. (id:50787)
RE/MAX Premier Inc.
11631 Leslie Street
Richmond Hill, Ontario
Builder & End User! Surrounded by Newly Build Multi Million $$$ Homes and New Developing Homes. Huge Lot with Potential! (id:50787)
Bay Street Group Inc.
155 King Road
Richmond Hill, Ontario
Fantastic Opportunity Knocks! This Proposed 11,146sqft 2-Storey 11-Multi Unit Plaza Development Site suitable for Professional Offices. Site Plan Agreement executed & signed by City, ready to build this year. Abundance of Parking with 33 Spaces. New owner can obtain Permit Plans (through current Architect or any of their choice), to start Construction. Deposit for construction ($250k) has been submitted to the Region & City. Conceptual Images Available & all information will be transferred over to new owner. Ready to build project Over $600k spent in planning stages! The Property Is Zoned GC2 which allows many Uses; Daycare, Automobile Sale + Service, Funeral Home, Health Club, Medical Clinic, School, Garden Nursery, Vet Clinic, Restaurants + More. Attachments To Listing Include; Zoning Uses, Survey, Site Plan. Building Floor Plan + More. (id:50787)
Homelife Frontier Realty Inc.
88 Puisaya Drive
Richmond Hill, Ontario
Welcome to Uplands of Swan Lake Built By Caliber Homes. Brand new luxury modern townhouse in Richmond Hill on a Premium 110' deep lot nestled in the tranquility of natural surroundings. 2215 sq.ft. Lily 3 model Elev B. Part of new Master planned community. Mins away from Lake Wilcox, Hwy 404, Go stn & community centre. Lily 3 model Elevation B. Tandem garage. Bright home with abundance of windows. 9ft ceilings on 1st, 2nd, 3rd floors. Hardwood flooring main floor except tiled areas. Solid oak stairs. Spacious Great room. Modern open concept kitchen w/stainless steel appliance & centre island. Granite counter. Primary bedroom with coffered ceiling and w/o to balcony, 5 pc Ensuite & walk-in closet. 3rd fl Laundry with tub. Storage closet on all floors. Full TARION New Home Warranty coverage. Buyer can select colours & finishes. No POTL Fees & Smooth Ceilings on 1st and 2nd Floor. **** EXTRAS **** Grading & driveway to be done by builder. (id:50787)
Intercity Realty Inc.
83 Puisaya Drive
Richmond Hill, Ontario
Welcome to Uplands of Swan Lake Built By Caliber Homes. Brand new luxury modern townhouse in Richmond Hill nestled in the tranquility of natural surroundings. 2305 sq.ft Lily 4 Model Elevation A. Part of new Master planned community. Mins away from Lake Wilcox, Hwy 404, Go station & community centre. Tandem garage. Bright home with abundance of windows. 9ft ceilings on 1st, 2nd, 3rd floors. Hardwood flooring main floor except tiled areas. Solid oak stairs. Spacious Great room. Modern open concept kitchen w/stainless steel appliance & centre island. Granite kitchen counter. Primary bedroom with coffered ceiling and w/o to balcony, 5 pc Ensuite & walk-in closet. 3rd floor Laundry with tub. Storage closet on all floors. Storage space in garage. Full TARION New Home Warranty coverage. Buyer can select colours and finishes. No POTL Fees & Smooth Ceiling on 1st and 2nd Floor. **** EXTRAS **** Grading & driveway to be done by builder. (id:50787)
Intercity Realty Inc.

