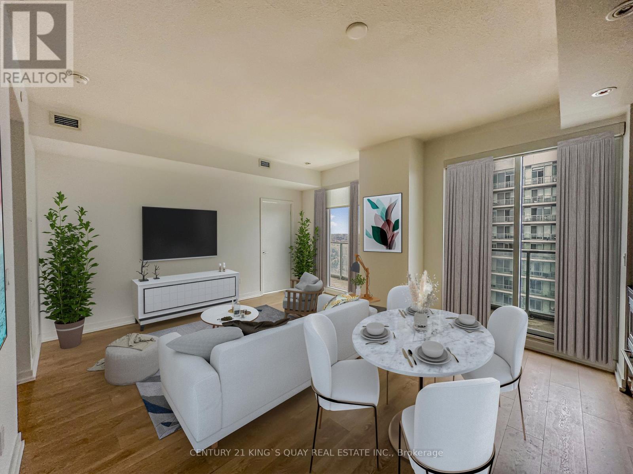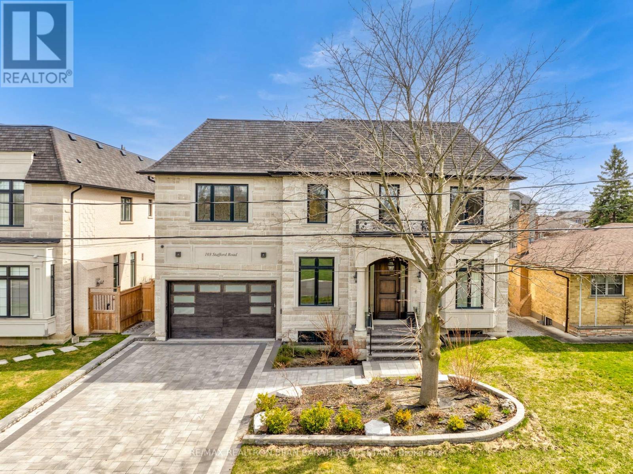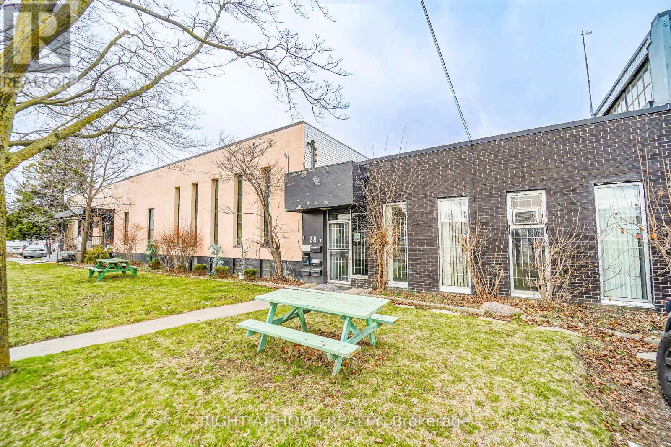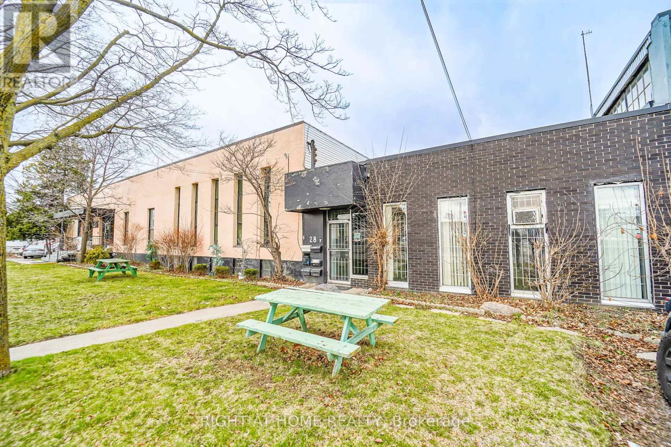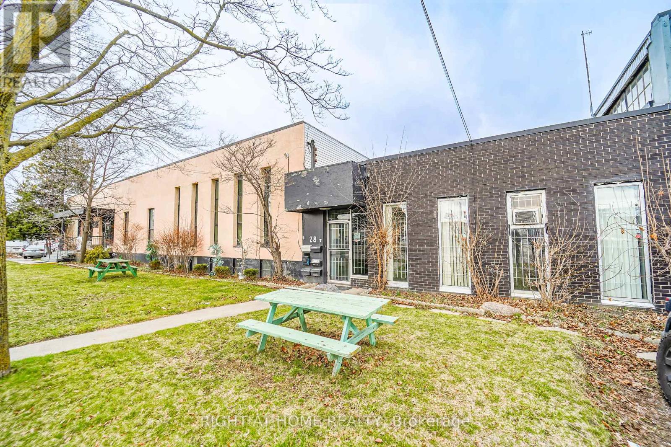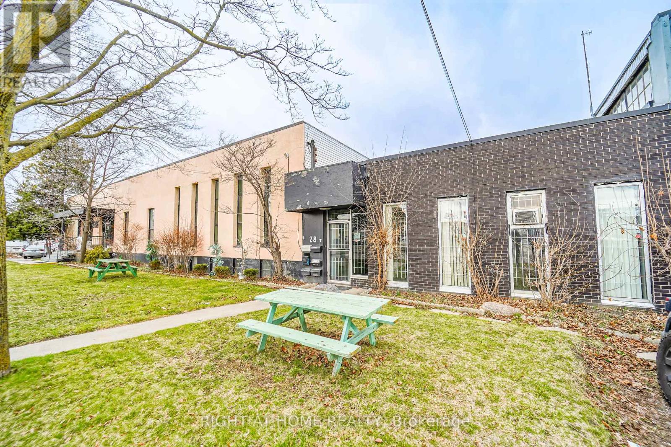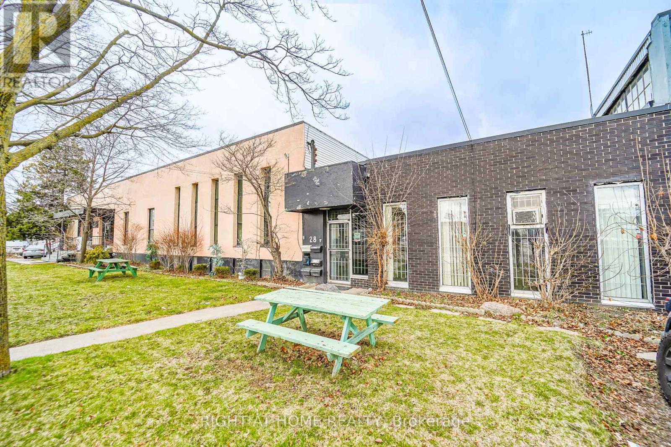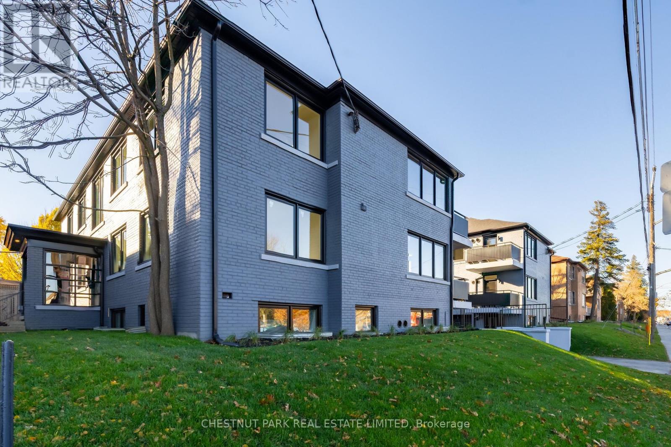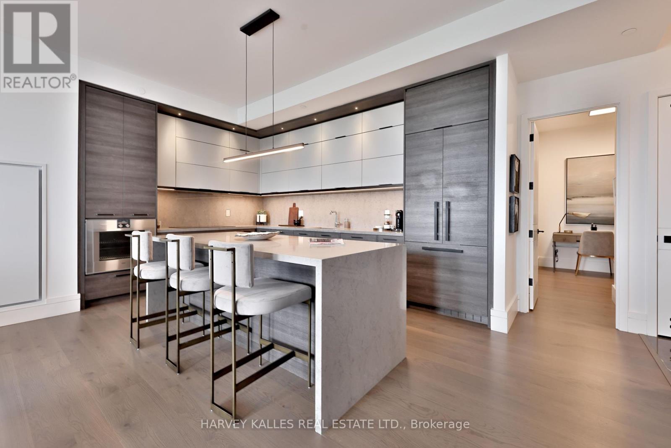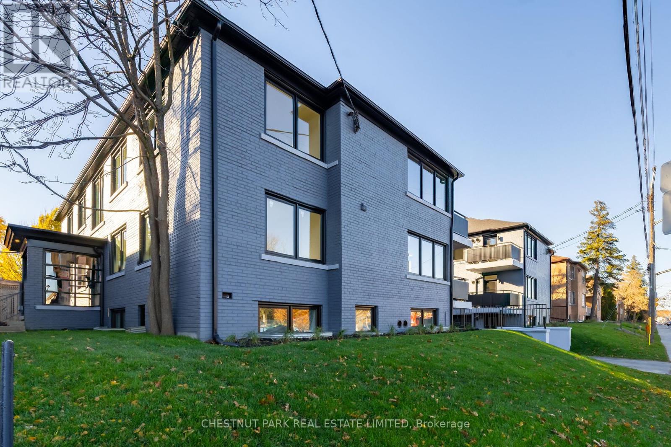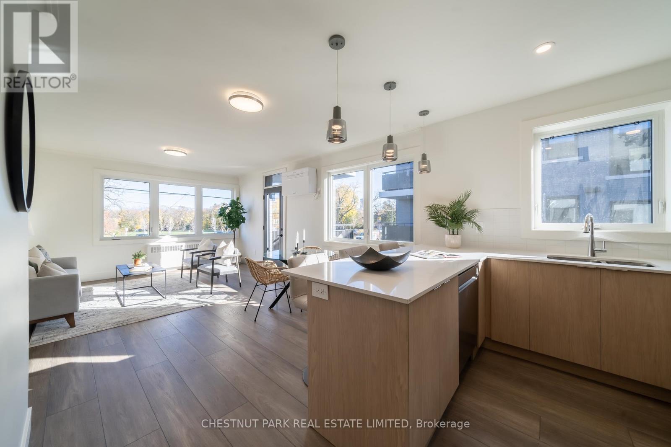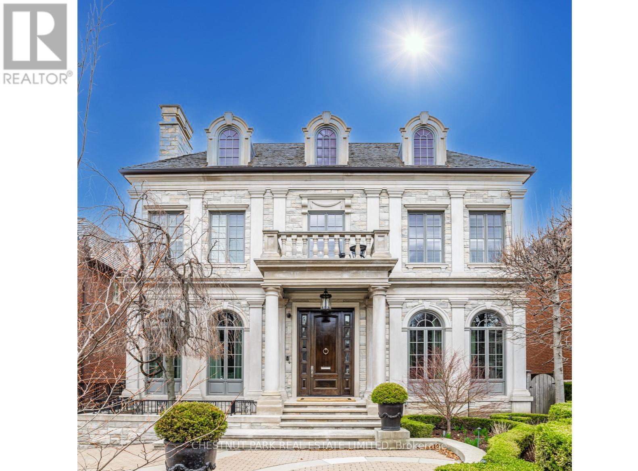#3703 -117 Mcmahon Dr
Toronto, Ontario
Bright and airy two-bedroom suite situated in the vibrant North York Bayview Village neighborhood. Featuring lofty 9-foot ceilings, laminate flooring throughout, sleek granite countertops, and expansive window balconies offering ample natural light. Conveniently located steps away from the subway station, shopping malls, parks, Canadian Tire, and Ikea. Easy access to highways 401 and 404. Enjoy the perks of 24-hour concierge service along with outstanding amenities. Includes one parking spot and one locker. **** EXTRAS **** existing window treatment, existing lighting fixture, washer and dryer, microwave, exhausted fan hood, stove, refrigerator, dishwasher (id:50787)
Century 21 King's Quay Real Estate Inc.
103 Stafford Rd
Toronto, Ontario
Experience Total Harmony In This Masterfully Built Contemporary Custom Home with Countless Interior Design Innovations! 4,720 Sq.Ft + Professional Finished Heated Floor, W/O Basement! Functionally Laid-Out: 5+2 Bedrooms,7 Washrooms with An Exciting Architectural Plan! Beautifully Situated on A Wide Lot In Front of Green Space of Stafford Park, *Country Living in the City*! This Home Features: Soaring Ceiling Height:10'(Main Flr),10.5'(2nd Flr)! Modern Millwork with Fantastic Designer Accents! Coffered/Dropped Ceiling with Layers of Light C/Moulding, Large Windows& Lots of Natural Light, Marble/Porcelain/Wide Hardwood Flooring Throughout! Square Cut Led Potlights, Natural Limestone/Precast Facade with Brick on Sides&Back! Fireplaces with Natural Stone Mantel! Large Hallway Including Designer Modern Niches, Double Guest Closet, and Huge Castle Style Double Skylight above (28 Feet Height) and A Wide Oak Staircase W/Glass Railing, Night Lights and Impressive Panelled Wall! Modern Library! Mud Room & Side Entrance. Chef Inspired Kitchen & Pantry with Granite Counter Tops & Backsplash, and State-Of-The-Art Appliances. Master Bedroom Includes Large 6-Pc Heated Floor Ensuite & Boudoir Walk-In Closet! Large Family Room and Breakfast Area Walk-Out to Family Size Deck, Large Patio, and Fully Fenced Backyard, Brand New Quality Interlock in Front, Back and Side! Beautifully Landscaped with Wrap Around Flower Boxes! Professional Finished Heated Floor, Walk-Out Basement Includes Rec room, Great Room with Wetbar & Fireplace, Gym with Glass Walls, 2 Full Bath, and 2 Bedrooms which can be used as a Home Theater and Nanny's Quarter. No Sidewalk in Front! (id:50787)
RE/MAX Realtron Bijan Barati Real Estate
#22 -26-30 Six Point Rd
Toronto, Ontario
Clean Industrial Unit Featuring a Single Drive-In Shipping Door. Perfect for Light Industrial/Warehouse Operations. Includes One Bathroom and Pre-Installed Shelving Space for Added Convenience, Surface parking available. (id:50787)
Right At Home Realty
#35-Bsmt -26-30 Six Point Rd
Toronto, Ontario
Basement Space Available For Lease. Ideal for Storage/Manufacturing/Art or Dance Studio/Martial Arts Classes and etc. Surface parking available. (id:50787)
Right At Home Realty
#ofc (B) -26-30 Six Point Rd
Toronto, Ontario
Cost effective office opportunity in a desirable location. Clean space - lots of parking and many possibilities with minor improvements. (id:50787)
Right At Home Realty
#ofc (C) -26-30 Six Point Rd
Toronto, Ontario
Cost effective office opportunity in a desirable location. Clean space - lots of parking and many possibilities with minor improvements. (id:50787)
Right At Home Realty
#ofc (D) -26-30 Six Point Rd
Toronto, Ontario
Cost effective office opportunity in a desirable location. Clean space - lots of parking and many possibilities with minor improvements. (id:50787)
Right At Home Realty
1436 Avenue Rd
Toronto, Ontario
Rare opportunity to purchase a fully renovated, turnkey investment property in Lytton Park. Each building has undergone an extensive renovation to common spaces, and the 5 units along with exterior upgrades. Each building consists of four 2 bedroom, 1 bathroom units approx. 900 sqft and One 1Bedroom unit approx. 625 sqft.4 garage parking spots are included. Zoning: RD(f9;a275*1463), R(f15;d0.6*761), RM(f21;a925;d0.85) Across from Havergal College private school, walking distance to top schools- John Ross, Glenview and Lawrence HS. TTC bus outside, Lawrence TTC Subway 10 min walk. No Sign on property, do not go direct. **** EXTRAS **** Lytton Heights where prime location and contemporary elegance meet! Newly-renovated suites boast sleek appliances, modern amenities and elegant finishes. All units have laundry, a balcony, air conditioning. (id:50787)
Chestnut Park Real Estate Limited
#1404 -215 Lonsdale Rd
Toronto, Ontario
Beautiful 2 Bedroom + Den! The New Standard In Rental Living In The City. Brand New, Purpose-Built Boutique Residence With Exceptional Finishes In The Heart Of Forest Hill. Functional 2 bedroom layout. Doorman, Hotel-Trained Concierge Team, Fitness, Yoga Room, Chef's Kitchen, 2 Outdoor Lounges, Incomparable Service. Pet Friendly. Large Balcony. Suites Feature Engineered Hardwood Floors In Living Areas, Quartz Counters, Upgraded Kohler Fixtures, Custom Closet Organizers In Walk-In Closets, 2 Bedroom Units With Automated Blinds & Full Size Washer & Dryers. No Details Missed! **** EXTRAS **** Option to be fully furnished @ $11,750 per month (id:50787)
Harvey Kalles Real Estate Ltd.
1440 Avenue Rd
Toronto, Ontario
Rare opportunity to purchase a fully renovated, turnkey investment property in Lytton Park. Each building has undergone an extensive renovation to common spaces, the 5 units along with exterior upgrades. Each building consists of four 2 bedroom, 1 bathroom units approx. 900 sq ft and One 1Bedroom unit approx. 625 sq ft.4 garage parking spots included. Zoning:RM(f21;a925;d0.85). Across from Havergal College private school, walking distance to top schools- John Ross, Glenview and Lawrence HS. TTC bus outside, Lawrence TTC Subway 10 min walk. No Sign on property, do not go direct. **** EXTRAS **** Lytton Heights where prime location and contemporary elegance meet! Newly-renovated suites boast sleek appliances, modern amenities and elegant finishes. All units have laundry, a balcony, air conditioning. (id:50787)
Chestnut Park Real Estate Limited
1440 Avenue Rd
Toronto, Ontario
Rare opportunity to purchase a fully renovated, turnkey investment property in Lytton Park. Each building has undergone an extensive renovation to common spaces, and the 5 units along with exterior upgrades. Each building consists of four 2 bedroom, 1 bathroom units approx. 900 sq ft and one 1 bedroom unit approx. 625 sq ft. 4 garage parking spots included. Zoning: RM (f21;a925;d0.85) Across from Havergal College private school, walking distance to top schools- John Ross, Glenview and Lawrence HS. TTC bus outside, Lawrence TTC Subway 10 min walk. No Sign on property, do not go direct. **** EXTRAS **** Lytton Heights where prime location and contemporary elegance meet! Newly-renovated suites boast sleek appliances, modern amenities and elegant finishes. All units have laundry, a balcony, air conditioning. (id:50787)
Chestnut Park Real Estate Limited
67 Hillholm Rd
Toronto, Ontario
Impressive skylit Forest Hill 5 - 7 BR is the epitome of elegance, natural light, impeccable craftsmanship, rich luxury finishes, the finest Euro influences and exceptional materials. Surpassing all, the transitional plan encompasses over 10,300 sf of exquisite living, comfort, style & clean lines. A haven of comfort and unparalleled opulence this trophy of sophisticated elan is majestically set mid-block in a stellar, quiet no-traffic enclave. Indulge in quintessential no-expense spared splendor in this cocooning showcase of soaring grace, with incredible 12' and 10' ceilings, elevator, dazzling millwork, open concept principal rooms, glorious family/great room, sumptuous panelled study with bar, cooks Kit & separate Servery & Pantry. Boasting a lavish 4-room primary suite & custom architecture, where all bedrooms are ensuite, this outstanding masterwork is within minutes of the city's top private schools & clubs. Enjoy the exciting continental flair here in a seamless blend of indoor & outdoor living, so perfect for families & entertaining in the unrivalled pool, cabana bath and entertainers 1000 stone terrace. Truly, this is a park-like oasis in the heart of the city. **** EXTRAS **** Amazing 8 car (4 tandem) underground heated Gar Parking a breeze as long Snowmelt drive parks 6. Sep W/I Pantry and Servery. Lower: 6th Br, 7th Br or Gym. Rec Rm. Mud Rm. Wine cellar, 3 pc. Generator. ELEVATOR. (id:50787)
Chestnut Park Real Estate Limited

