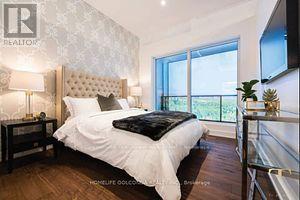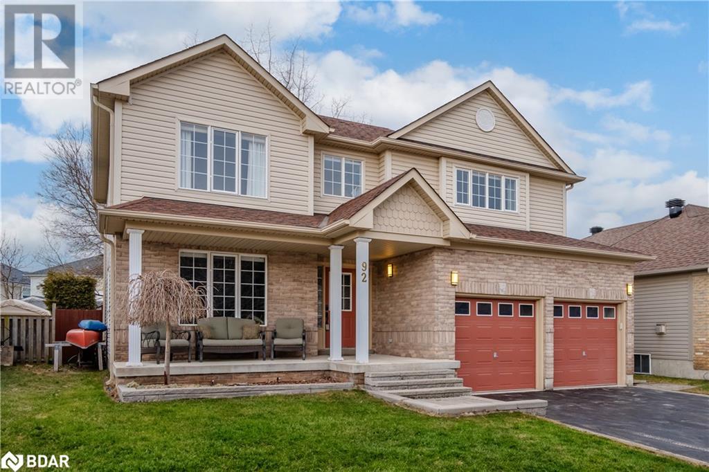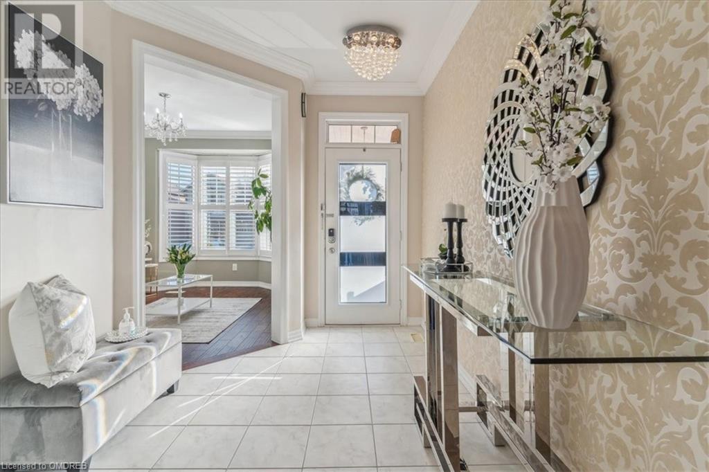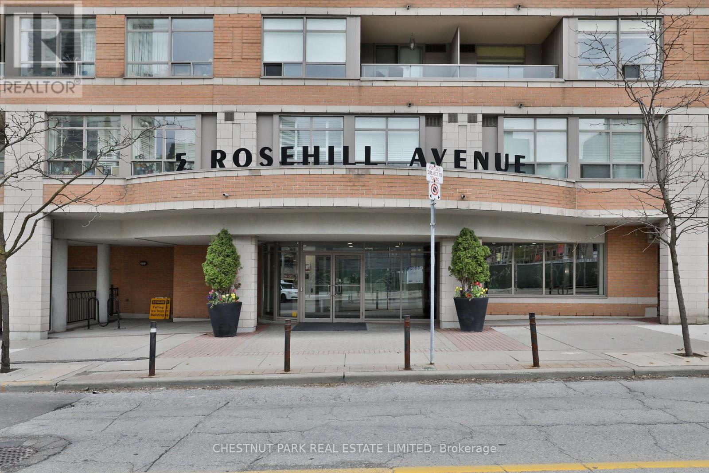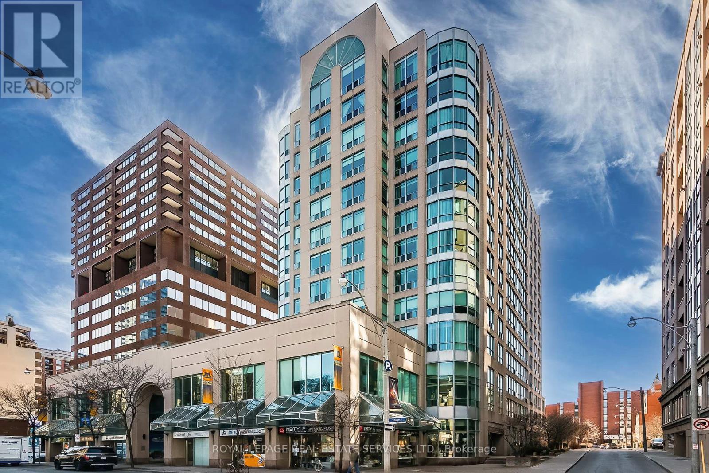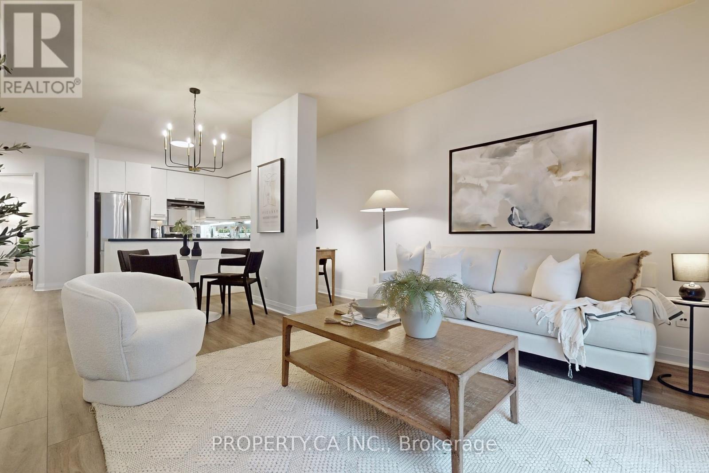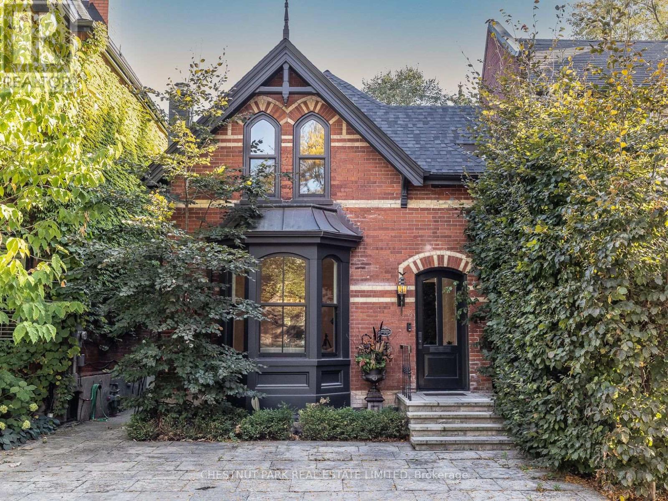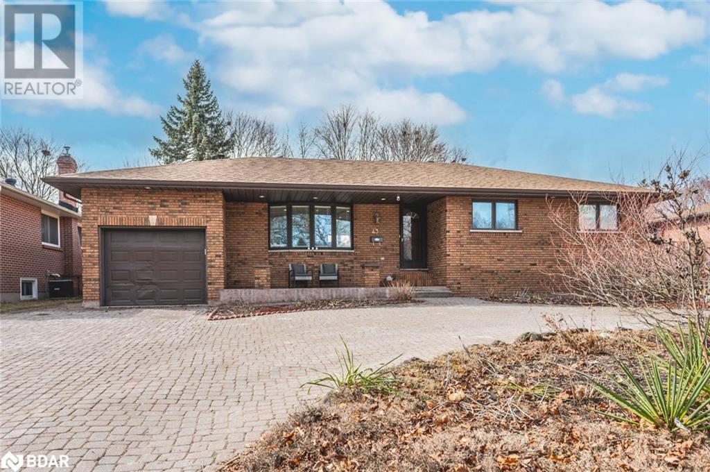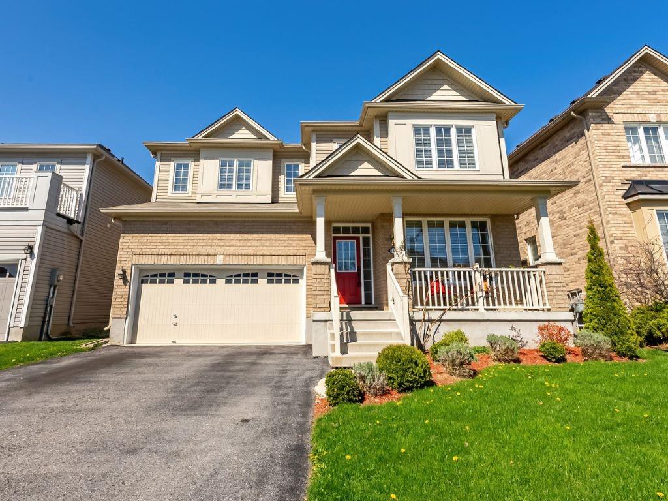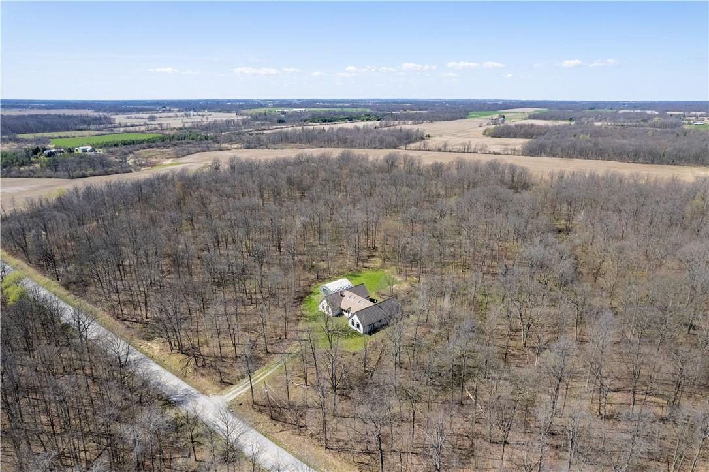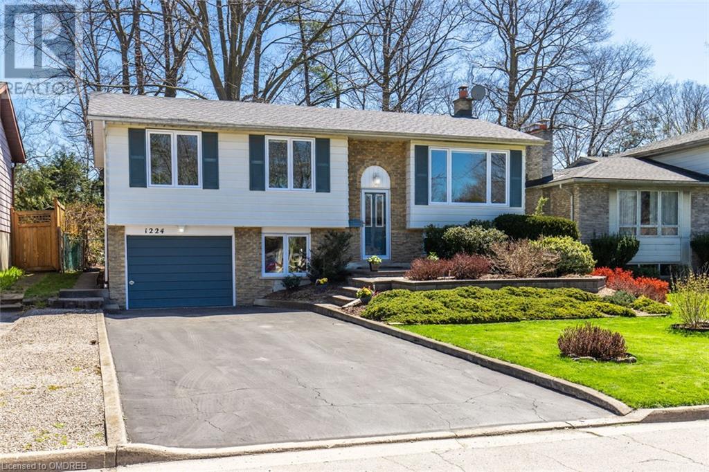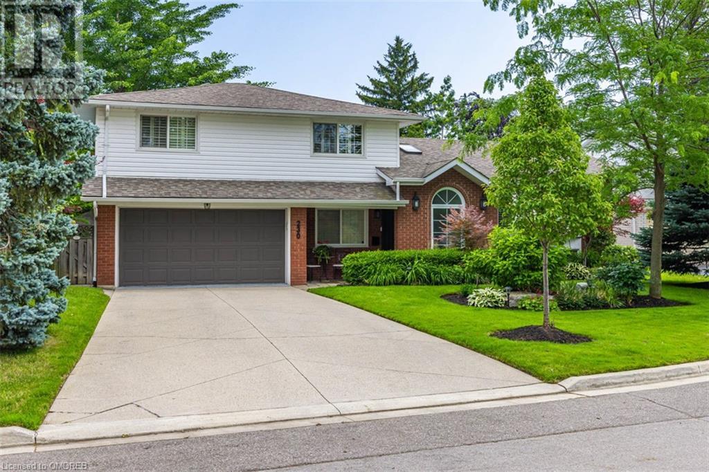#n543 -7 Olympic Gdn Dr
Toronto, Ontario
Brandly new Unit Flooded with Natural Sunlight and Breathtaking Unobstructed Views. This 2+1 Bedroom Residence Boasts Upgraded Kitchen and Bathrooms, Elegant Laminate Floors, and Thoughtfully Installed Pot Lights. Indulge in Luxurious Amenities Including a Fitness Center, and a Spacious Party Room with Gatehouse Security for Added Peace of Mind. With the Subway and Shops Just Steps Away, This Home Offers a Perfect Blend of Style and Convenience. Cleaning will be provided prior to closing. (id:50787)
Homelife Golconda Realty Inc.
92 Truax Crescent
Angus, Ontario
A stunning and meticulously cared for two-story family home beckons you to 92 Truax Cres. With over 2300 sqft of living space, its open-concept layout invites you into a well-lit kitchen adorned with abundant cabinets, quartz countertops, and a convenient walkout to the patio, deck, and fenced yard. Revel in a carpet-free environment throughout the residence. The double car garage offers inside entry for added convenience. Whether unwinding in the spacious living room or cozying up by the gas fireplace in the family room, relaxation is assured. Upstairs, four generously sized bedrooms await, including a primary suite boasting a walk-in closet and ensuite bath for ultimate comfort. Three additional bedrooms, one with its own walk-in closet, offer versatility for guests, home offices, or hobbies. Upgraded countertops adorn the bathrooms on the upper level. The unfinished basement provides an opportunity for your personal touch. Outside, the property boasts beautiful landscaping from front to back, complete with an inground sprinkler system. Recent updates include the A/C and furnace in 2019 and the hot water tank in 2022. Nestled in a sought-after neighborhood near schools, parks, and amenities, this home embodies modern living. Don't miss out—seize the chance to transform this into your dream home today! (id:50787)
Keller Williams Experience Realty Brokerage
983 Dice Way
Milton, Ontario
Welcome to this exquisite home nestled in the sought-after, family-friendly community of Milton. At over 4400 sq. ft of living space this 4+2 bdrm property can easily accommodate your large family. An inviting & spacious home, from the moment you step inside, you'll be greeted with a sense of warmth & elegance. The thoughtful layout & tasteful upgrades make this home truly a buyer's dream. Featuring hardwood flooring, crown moulding, airy 9-foot ceilings, California shutters, pot lights & attractive lighting, feature walls w/designer wallpaper, high door frames & doors. The heart of the home is the stunning kitchen w/its light cabinetry (2020), complemented by eye-catching granite countertops & a stylish backsplash. High-quality stainless steel appliances, incl. a built-in wall oven, stove top & fridge by Kitchen Aid, chic touches of gold hardware, and a perfectly positioned centre island w/breakfast bar. All open to a regal living room w/its fireplace & striking stone accent wall, creating an inviting atmosphere for gatherings. Tall sliding doors to maintenance free yard w/natural stone pavers(2019) +outdoor lightings +gazebo. The contemporary sun-drenched family room on 2nd floor is versatile & can effortlessly transform into a 5th bdrm, courtesy of its existing walk-in closet. As you explore further, you'll discover generously proportioned elegant bdrms & upgraded bathrooms featuring granite countertops & splash guards, adding a touch of luxury to your daily routine. Descending to the finished lower level(2020), the versatile retreat is perfect for both entertainment & relaxation & is accessible by the legal separate side entrance(2019) -so convenient! Take in a movie w/popcorn, work out in the gym, nap in either of 2 bdrms or simply enjoy quality time w/family + friends. Thanks to a triad of style, function and beauty, this home offers a perfect opportunity for those looking for a move in ready property. Come visit and witness Milton living at its finest! (id:50787)
Sotheby's International Realty Canada
#617 -5 Rosehill Ave
Toronto, Ontario
Simply spectacular sophisticated jewel box reno at Yonge and Summerhill, walking distance to the finest restaurants and shops Toronto has to offer. Yonge St subway at your doorstep. Concierge for convenience. This condo includes gourmet kitchen combined with living/dining room and walk-out to private balcony. 2 Bedrooms, 2 bathrooms, and 1 parking spot make it the perfect pied-a-terre or first timers dream apartment. (id:50787)
Chestnut Park Real Estate Limited
#417 -942 Yonge St
Toronto, Ontario
Spacious Unit At The Memphis! This 2 Bedroom, 2 Bathroom Is In A Premier Location Just Steps To Yorkville. With 924 Sqft Of Interior Living Space That Is Ready To Be Customized To Your Liking. South Exposure With Many Windows Throughout For An Abundance Of Natural Light. 2 Car Tandem Parking + Large Locker Included. **** EXTRAS **** Excellently Maintained Building With Many Amenities. Water, Heat & Hydro Included In Maintenance Fees. (id:50787)
Royal LePage Real Estate Services Ltd.
#301 -1121 Bay St
Toronto, Ontario
Welcome to Elev'n 21 On Bay, a Boutique Gem Nestled in the Heart of Yorkville! This Beautifully Maintained 2-Bedroom, 2-Bathroom Condo Offers Approximately 1100 Sq. Ft. of Living Space with a Split Bedroom Layout! You'll Appreciate the Elegant Touch of Engineered Hardwood Floors, 9 Ft. Ceilings, and Floor To Ceiling Windows That Frame Picturesque Views! The Building Boasts a 24-Hour Concierge for Your Convenience, and You're Just Steps Away from the Underground Subway, Manulife Center, and Queens Park. Enjoy the Best of Toronto's Shopping and Dining Right at Your Doorstep. ALL UTILITIES INCLUDED! Simplifying Your Monthly Expenses, and Parking Is Available for Rent. Elev'n 21On Bay Offers the Perfect Blend of Comfort, Style, and Location for a Truly Exceptional Living Experience. Don't Miss Out on This Opportunity to Make It Your New Home! (id:50787)
Property.ca Inc.
41 Boswell Ave
Toronto, Ontario
Immaculately designed 3+1 bedroom detached home in the heart of Yorkville. This property features a stunning quartzite kitchen, an impressive lower level gym with full height ceilings, and luxurious amenities throughout. The interior design showcases palettes of white oak, quartzite, marble, and brass finishes, a result of a total renovation and restoration with unparalleled attention to detail. Situated on a quiet cul-de-sac, this home is the ideal condo alternative, offering remarkable luxury, style, and elegance. The heated driveway and pathways add to the allure of this residence, providing convenience and comfort. With a focus on simple perfection, this Yorkville gem stands out as a true masterpiece. Explore refined living in a sophisticated yet functional space that defines modern elegance. (id:50787)
Chestnut Park Real Estate Limited
43 Springhome Road
Barrie, Ontario
UPDATED ALL-BRICK BUNGALOW PRESENTING NUMEROUS UPGRADES & IN-LAW POTENTIAL! Welcome home to 43 Springhome Road in Barrie! This stunning all-brick bungalow seamlessly blends modern luxury with timeless charm. It features an impressive semi-circle interlock driveway with parking for up to six cars and an electric vehicle hook-up. It's in a serene neighbourhood near Greenfield Park and Lackies Bush trails, ideal for families. Conveniently located near schools, the Allandale Recreation Centre, bus routes, highways, and shopping, it offers easy access to everyday essentials. The expansive 75 x 135-foot lot provides ample outdoor space for relaxation and entertainment. The meticulously renovated interior boasts gleaming hardwood floors, renovated bathrooms, and open-concept living spaces flooded with natural light. The gourmet kitchen features sleek countertops and stainless steel appliances. The fully finished basement offers in-law capability with a separate entrance, a second updated kitchen, and dedicated laundry facilities, providing flexibility for extended family or guests. Your #HomeToStay awaits! (id:50787)
RE/MAX Hallmark Peggy Hill Group Realty Brokerage
244 Voyager Pass
Binbrook, Ontario
Welcome to Voyager Pass! A quiet & family friendly street that's tucked away at the back of the subdivision. Across the street you'll find a path to walking trails & a charming pond where children love to fish. This spacious & beautifully finished 4 bedroom home offers almost 2500sqft of living space. Upon entry a stunning den/office space basks in the warmth of the afternoon sun. You'll love the chef's kitchen complete with an island, gas range &tons of cabinet space - ideal for hosting gatherings. The cozy family room offers custom shelving around the fireplace. A formal dining room/living room is tucked to the side - a great place for the kids to hang out. As you head upstairs 4 spacious bedrooms await! You'll fall in love with the gorgeous primary suite that's complete with 2 walk in closets & a fabulous en-suite! Convenience reigns supreme with upper-level laundry and a spacious linen closet. The lower level features plenty of potential and currently storage space. This home is located walking distance to the elementary school (catholic) and several parks -which are always full of kids! No shortage of families in this wonderful neighborhood. A short drive away (or walk) you'll find groceries, pharmacy, restaurants, coffee shop, LOBO, the library, daycare, and so much more! With its perfect blend of comfort, convenience, and charm, this home truly encompasses the essence of modern family living. Don't let this opportunity slip away! (id:50787)
RE/MAX Escarpment Realty Inc.
1645 Indiana Road E
Canfield, Ontario
Private country retreat offers a very rare combination of 40 acres of mature forest with trails surrounding the home and 35 acres of farmland. One floor custom home features open concept living, soaring ceilings, loft, skylights, 200 amp electrical and 4 split units for heating and AC. Home has not been completed, requires some repair but is a blank canvas for new Buyer to finish to their taste. Call LS for detail. Property also offers 32' x 24' metal clad garage/workshop with concrete floor, separate electrical panel. Realty taxes based on farm use. Ideal location between Hwy 56 and Caistorville Road. Just 16 minutes from Binbrook! (id:50787)
Royal LePage State Realty
1224 Richards Crescent
Oakville, Ontario
Ravine location! Attention Renovators or Builders! Welcome to 1224 Richards Crescent, a College Park gem tucked away in a serene enclave directly overlooking the spectacular 16 Mile Creek. This property presents an exciting opportunity for renovation or new construction in an idyllic setting. From the moment you arrive, you'll be drawn in by the wonderful curb appeal, with a beautifully landscaped terrace leading to the front door and an extended double driveway providing ample parking space. Step inside this 3-bedroom, 1.5-bathroom raised bungalow to discover bright and airy living spaces offering tranquil views of the surrounding trees and garden. The living room features a beautiful picture window, inviting in natural light. The open living room and dining room area seamlessly flow onto the oversized (20x16) entertaining deck through sliding glass doors. Magnificent trees, scenic views, and unparalleled privacy. The property is fully fenced, offering privacy and security for you and your family. The Kitchen features a cook top stove, built in microwave and oven and window overlooking the backyard. The main floor includes a 4 piece bathroom and three bedrooms, providing comfortable accommodation for residents and guests alike. Descend to the lower level, where you'll find an entertaining size family room with a floor-to-ceiling wood-burning brick fireplace. Additionally, the lower level features a versatile office or fourth bedroom with a cedar closet and large window overlooking the front yard, as well as a 2-piece bathroom. Laundry area with a full-sized washer and dryer and a workshop, with convenient inside access to the garage. This light-filled gem on a quiet tree-lined crescent in desirable College Park offers endless potential for renovation or new construction. With its great location close to schools, shops, trails, golf courses, hospital, GO station, QEW/407 and transit, this property is ready for you to make it your own. Incredible opportunity! (id:50787)
Royal LePage Real Estate Services Ltd.
230 Weybourne Road
Oakville, Ontario
Welcome to this lovely 4+1 bedroom family home situated on a quiet and child-safe court just steps from Downtown, Kerr Village, Appleby College, and renowned schools. This home has been meticulously updated, showcasing on-site finished hardwood floors, solid doors with upgraded hardware, custom shelving and built-ins, pot lights, California shutters, and two custom fireplaces. The open-concept kitchen is a chef's delight, featuring a large quartz island, KitchenAid appliances, Bosch dishwasher and speed/microwave oven, pot filler, full gas stove, and counter-depth fridge. Large windows offer garden views and flood the space with natural light. Entertain guests in the spacious dining room with a built-in bar, or unwind in the living room by the cozy gas fireplace with a picturesque view of the quiet court from the bow window. The main level also features a welcoming foyer leading to a cozy family room with a gas fireplace, perfect for family gatherings and relaxation. Upstairs, discover four bedrooms and a full bathroom, while the lower level offers a perfect guest suite with a bedroom, full ensuite bathroom, large closet, and a comfortable family room. Outside, escape to the expansive 19' x 10' TREX deck with glass railings, a stone patio, and a soothing hot tub. Additional highlights include a stylish 10' x 10' shed for ample storage, a sprinkler system, gas BBQ hookup, and a double car garage. Located on a sought-after street with many newly built multi-million dollar homes, this property epitomizes elegance, convenience, and comfort. Don't miss out on this exceptional opportunity to own a luxurious family home in a highly desirable location! (id:50787)
RE/MAX Aboutowne Realty Corp.

