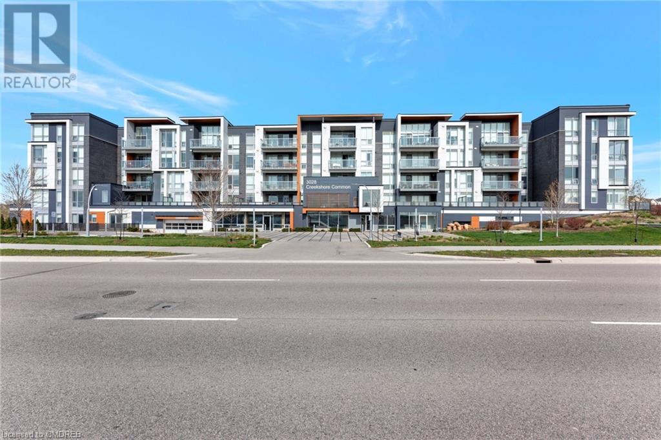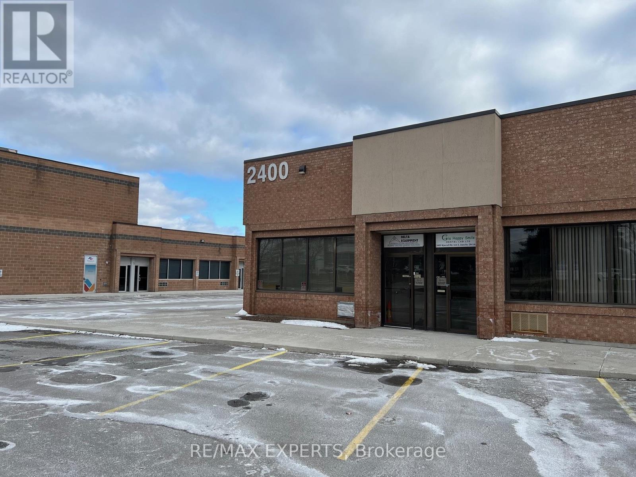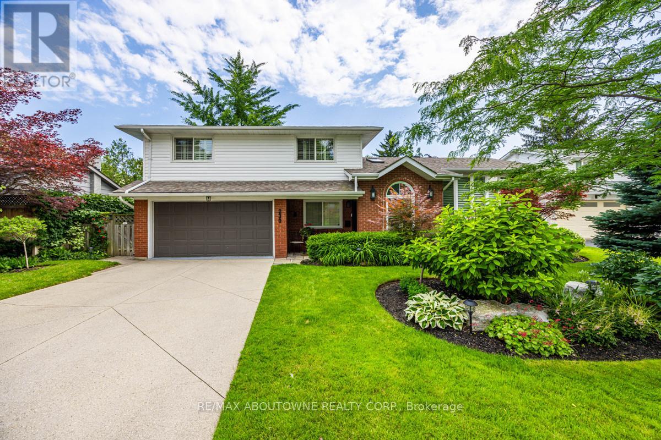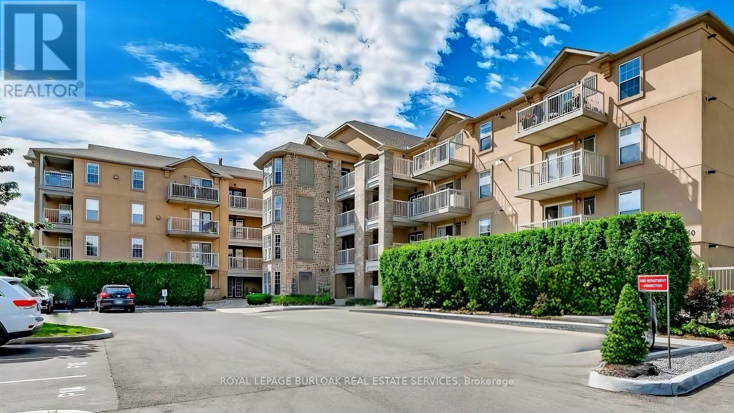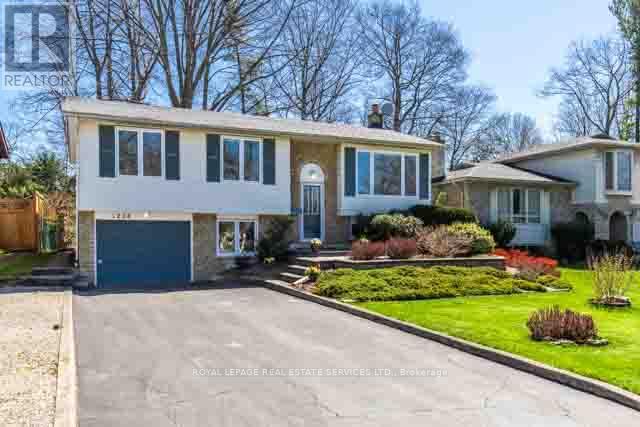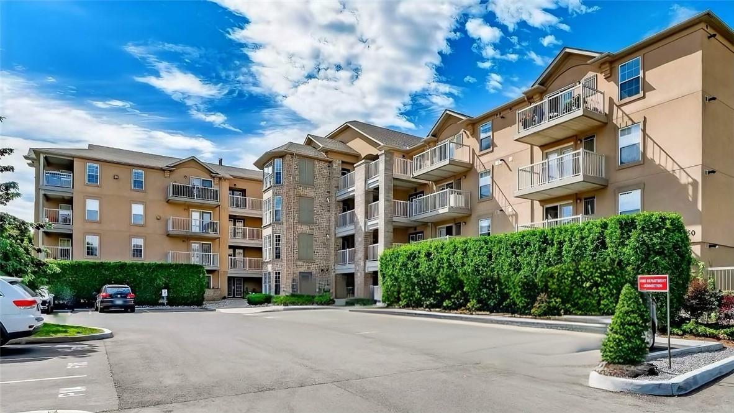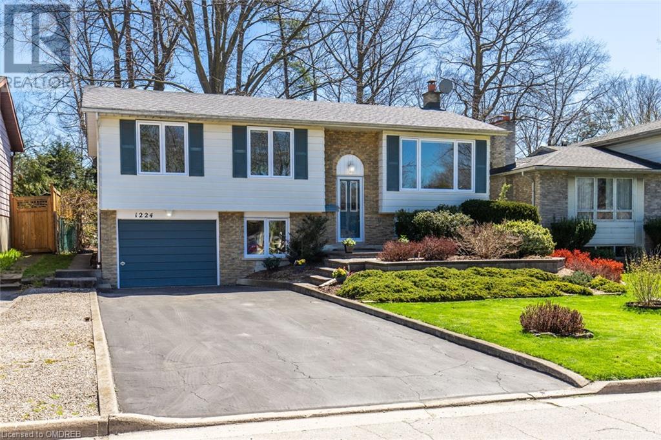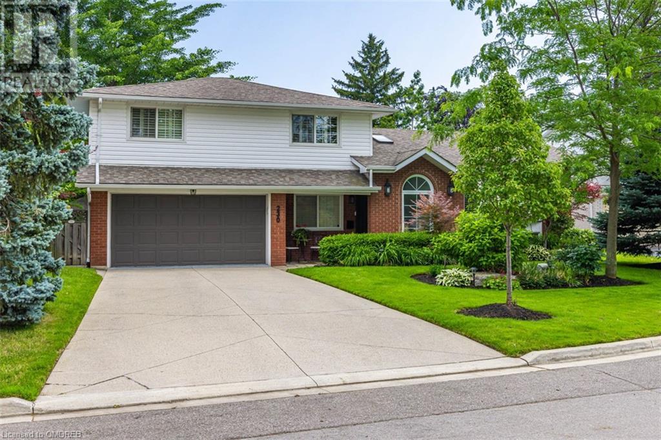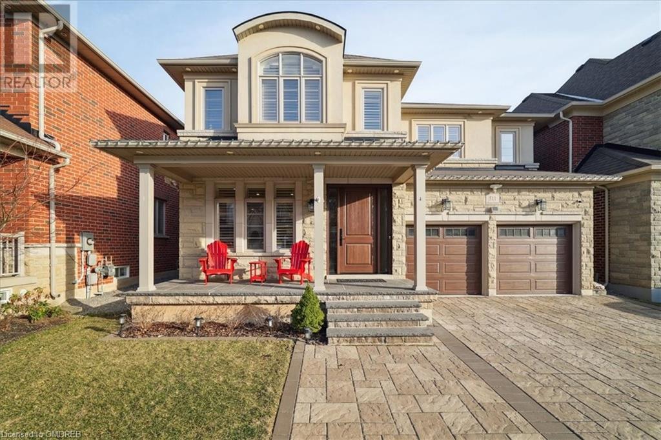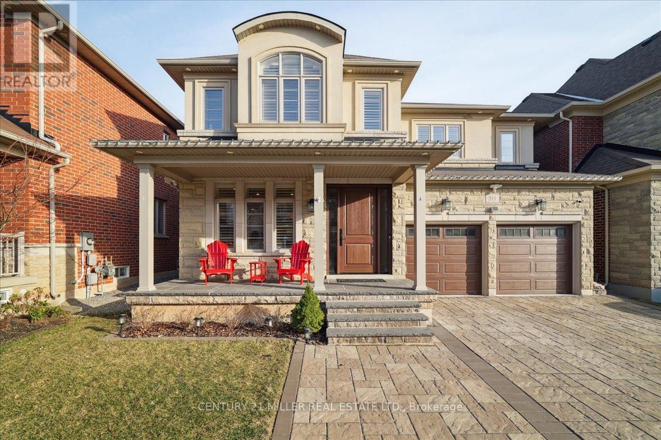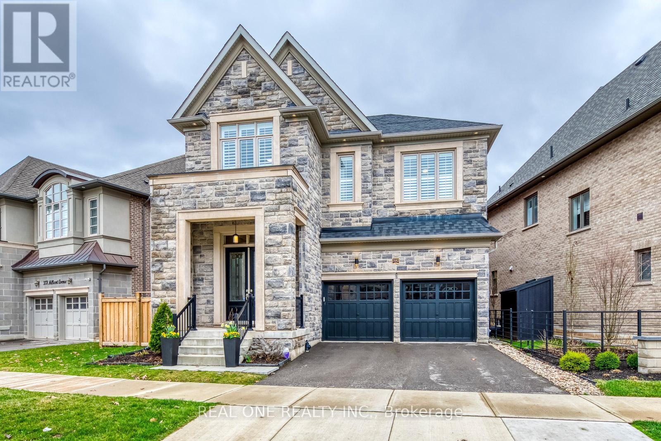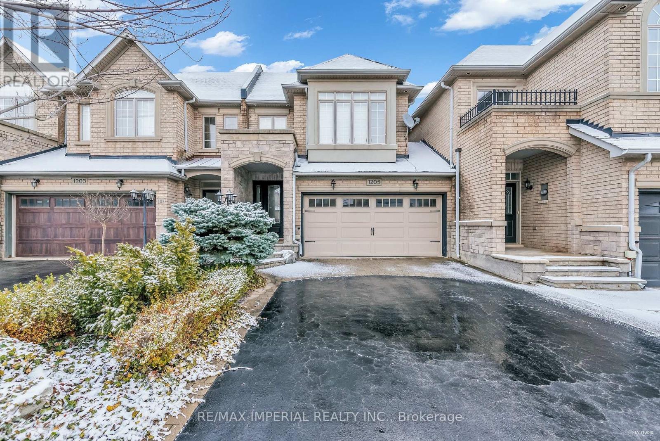3028 Creekshore Common Unit# 409
Oakville, Ontario
Welcome to luxury living at its finest! This executive penthouse condo boasts an unparalleled blend of modern elegance and upscale comfort. Spanning 966 square feet, this meticulously upgraded space offers two bedrooms and two full bathrooms, contemporary finishes and designer touches throughout. The kitchen is a culinary enthusiast's dream, featuring white cabinetry and high-end stainless steel appliances, a breakfast bar, quartz countertops and a custom backsplash, ensuring both style and functionality. Hardwood floors flow from room to room. The great room is a true highlight, featuring soaring 14-foot ceilings and floor-to-ceiling windows that flood the space with natural light. Retreat to the master bedroom, where you find a lavish 4-piece ensuite bath and a generously sized closet. Convenience is key with this property, as it comes complete with one underground parking spot and a separate locker for added storage. (id:50787)
Royal LePage Real Estate Services Ltd.
#3 -2400 Wyecroft Rd
Oakville, Ontario
Investment Property! Rare Opportunity To Purchase A Smaller Unit in an Office/Industrial Complex that Has a Foyer, Reception Area, One Large Private Office, Open Area, Bathroom, Kitchenette And A Warehouse That Has A Shared Loading Area With A Drive-In Door At The Back, Wide Range Uses Permitted. Ideal for Small Businesses And Storage. Great Location Close To Highways and Many Amenities. Don't Miss! **** EXTRAS **** Current Tenant Is Dental Lab and has 2 Years Remaining on the lease (to be assumed) (id:50787)
RE/MAX Experts
230 Weybourne Rd
Oakville, Ontario
Welcome to this lovely 4+1 bedroom family home situated on a quiet and child-safe court just steps from Downtown, Kerr Village, Appleby College, and renowned schools. This home has been meticulously updated, showcasing on-site finished hardwood floors, solid doors with upgraded hardware, custom shelving and built-ins, pot lights, California shutters, and two custom fireplaces.The open-concept kitchen is a chef's delight, featuring a large quartz island, KitchenAid appliances, Bosch dishwasher and speed/microwave oven, pot filler, full gas stove, and counter-depth fridge. Large windows offer garden views and flood the space with natural light. Entertain guests in the spacious dining room with a built-in bar, or unwind in the living room by the cozy gas fireplace with a picturesque view of the quiet court from the bow window.The main level also features a welcoming foyer leading to a cozy family room with a gas fireplace, perfect for family gatherings and relaxation. Upstairs, discover four bedrooms and a full bathroom, while the lower level offers a perfect guest suite with a bedroom, full ensuite bathroom, large closet, and a comfortable family room.Outside, escape to the expansive 19' x 10' TREX deck with glass railings, a stone patio, and a soothing hot tub. Additional highlights include a stylish 10' x 10' shed for ample storage, a sprinkler system, gas BBQ hookup, and a double car garage.Located on a sought-after street with many newly built multi-million dollar homes, this property epitomizes elegance, convenience, and comfort. Don't miss out on this exceptional opportunity to own a luxurious family home in a highly desirable location! (id:50787)
RE/MAX Aboutowne Realty Corp.
#408 -1450 Bishops Gate
Oakville, Ontario
Located in the desirable Abbey Oaks Condos located in Glen Abbey this bright and spacious 1+Den offers an open concept main living area with with offers 12 foot tall ceilings! Freshly painted throughout and including new stainless steel appliances and new laminate flooring. Close proximity to Glen Abbey Rec Centre, shopping, trails, parks, highway access to Bronte GO station and Oakville Trafalgar Memorial Hospital. (id:50787)
Royal LePage Burloak Real Estate Services
1224 Richards Cres
Oakville, Ontario
Ravine location! Attention Renovators or Builders! Welcome to 1224 Richards Crescent, a College Park gem tucked away in a serene enclave directly overlooking the spectacular 16 Mile Creek. This property presents an exciting opportunity for renovation or new construction in an idyllic setting.From the moment you arrive, you'll be drawn in by the wonderful curb appeal, with a beautifully landscaped terrace leading to the front door and an extended double driveway providing ample parking space.Step inside this 3-bedroom, 1.5-bathroom raised bungalow to discover bright and airy living spaces offering tranquil views of the surrounding trees and garden. The living room features a beautiful picture window, inviting in natural light.The open living room and dining room area seamlessly flow onto the oversized (20x16) entertaining deck through sliding glass doors. Magnificent trees, scenic views, and unparalleled privacy. The property is fully fenced. The Kitchen features a cook top stove, built in microwave & oven and window overlooking the backyard.The main floor includes a 4 piece bathroom and three bedrooms, providing comfortable accommodation for residents and guests alike.Lower level, entertaining size family room with a floor-to-ceiling wood-burning brick fireplace. Additionally, the lower level features a versatile office or fourth bedroom with a cedar closet and large window overlooking the front yard, as well as a 2-piece bathroom.Laundry area with a full-sized washer and dryer and a workshop, with convenient inside access to the garage.This light-filled gem on a quiet tree-lined crescent in desirable College Park offers endless potential for renovation or new construction. With its great location close to schools, shops, trails, golf courses, hospital, GO station, QEW/407 and transit, this property is ready for you to make it your own. Incredible opportunity! (id:50787)
Royal LePage Real Estate Services Ltd.
1450 Bishops Gate, Unit #408
Oakville, Ontario
Located in the desirable Abbey Oaks Condos located in Glen Abbey this bright and spacious 1+Den offers an open concept main living area with with offers 12 foot tall ceilings! Freshly painted throughout and including new stainless steel appliances and new laminate flooring. Close proximity to Glen Abbey Rec Centre, shopping, trails, parks, highway access to Bronte GO station and Oakville Trafalgar Memorial Hospital. (id:50787)
Royal LePage Burloak Real Estate Services
1224 Richards Crescent
Oakville, Ontario
Ravine location! Attention Renovators or Builders! Welcome to 1224 Richards Crescent, a College Park gem tucked away in a serene enclave directly overlooking the spectacular 16 Mile Creek. This property presents an exciting opportunity for renovation or new construction in an idyllic setting. From the moment you arrive, you'll be drawn in by the wonderful curb appeal, with a beautifully landscaped terrace leading to the front door and an extended double driveway providing ample parking space. Step inside this 3-bedroom, 1.5-bathroom raised bungalow to discover bright and airy living spaces offering tranquil views of the surrounding trees and garden. The living room features a beautiful picture window, inviting in natural light. The open living room and dining room area seamlessly flow onto the oversized (20x16) entertaining deck through sliding glass doors. Magnificent trees, scenic views, and unparalleled privacy. The property is fully fenced, offering privacy and security for you and your family. The Kitchen features a cook top stove, built in microwave and oven and window overlooking the backyard. The main floor includes a 4 piece bathroom and three bedrooms, providing comfortable accommodation for residents and guests alike. Descend to the lower level, where you'll find an entertaining size family room with a floor-to-ceiling wood-burning brick fireplace. Additionally, the lower level features a versatile office or fourth bedroom with a cedar closet and large window overlooking the front yard, as well as a 2-piece bathroom. Laundry area with a full-sized washer and dryer and a workshop, with convenient inside access to the garage. This light-filled gem on a quiet tree-lined crescent in desirable College Park offers endless potential for renovation or new construction. With its great location close to schools, shops, trails, golf courses, hospital, GO station, QEW/407 and transit, this property is ready for you to make it your own. Incredible opportunity! (id:50787)
Royal LePage Real Estate Services Ltd.
230 Weybourne Road
Oakville, Ontario
Welcome to this lovely 4+1 bedroom family home situated on a quiet and child-safe court just steps from Downtown, Kerr Village, Appleby College, and renowned schools. This home has been meticulously updated, showcasing on-site finished hardwood floors, solid doors with upgraded hardware, custom shelving and built-ins, pot lights, California shutters, and two custom fireplaces. The open-concept kitchen is a chef's delight, featuring a large quartz island, KitchenAid appliances, Bosch dishwasher and speed/microwave oven, pot filler, full gas stove, and counter-depth fridge. Large windows offer garden views and flood the space with natural light. Entertain guests in the spacious dining room with a built-in bar, or unwind in the living room by the cozy gas fireplace with a picturesque view of the quiet court from the bow window. The main level also features a welcoming foyer leading to a cozy family room with a gas fireplace, perfect for family gatherings and relaxation. Upstairs, discover four bedrooms and a full bathroom, while the lower level offers a perfect guest suite with a bedroom, full ensuite bathroom, large closet, and a comfortable family room. Outside, escape to the expansive 19' x 10' TREX deck with glass railings, a stone patio, and a soothing hot tub. Additional highlights include a stylish 10' x 10' shed for ample storage, a sprinkler system, gas BBQ hookup, and a double car garage. Located on a sought-after street with many newly built multi-million dollar homes, this property epitomizes elegance, convenience, and comfort. Don't miss out on this exceptional opportunity to own a luxurious family home in a highly desirable location! (id:50787)
RE/MAX Aboutowne Realty Corp.
511 Hidden Trail
Oakville, Ontario
Welcome to your immaculate family home nestled on one of the most coveted streets in north Oakville’s Woodland Trails, surrounded by the serenity of nature and mere steps away from wooded trails. The beautifully landscaped grounds boast outdoor pot lights and a new front door and garage doors (installed in 2023) that welcome you into the home, where you're greeted by dark hardwood floors throughout the main level and primary bedroom, as well as larger floor tiles adding a touch of elegance and 9' smooth ceilings. The interior is further adorned with upgraded light fixtures, pot lights, California shutters, and freshly painted walls. The main level features a formal sunlit living room, a dining room with coffered ceilings, and a modern kitchen equipped with espresso cabinetry, Quartz counters, stainless steel appliances (including a wine fridge), and a custom backsplash. The breakfast area offers garden door access to the fully fenced yard, featuring a large stone patio. A cozy family room with a cast stone fireplace, an upgraded main level laundry room, and a powder room complete the main floor. Ascend the dark stained oak staircase to find four spacious bedrooms, including a primary bedroom with a walk-in closet and a spa-like ensuite with Quartz counters, double sinks, a soaker tub, and a glass shower. Bedrooms 2 and 3 share a 5-piece ensuite, while bedroom 4 enjoys privileges to a 4-piece ensuite. The professionally finished lower level adds more living space with hardwood flooring, a large rec area with a stone accent wall and fireplace, a wet bar, gym area, 5th bedroom and full bath. This up-to-date home offers the perfect blend of tranquility and convenience, located steps from trails and the soon-to-be-completed Sixteen Mile sports complex, and offers easy access to schools, parks, shopping, highways, public transit, and more! (id:50787)
Century 21 Miller Real Estate Ltd.
511 Hidden Tr
Oakville, Ontario
Welcome to your immaculate family home nestled on one of the most coveted streets in north Oakvilles Woodland Trails, surrounded by the serenity of nature and mere steps away from wooded trails. The beautifully landscaped grounds boast outdoor pot lights and a new front door and garage doors (installed in 2023) that welcome you into the home, where you're greeted by dark hardwood floors throughout the main level and primary bedroom, as well as larger floor tiles adding a touch of elegance and 9' smooth ceilings. The interior is further adorned with upgraded light fixtures, pot lights, California shutters, and freshly painted walls. The main level features a formal sunlit living room, a dining room with coffered ceilings, and a modern kitchen equipped with espresso cabinetry, Quartz counters, stainless steel appliances (including a wine fridge), and a custom backsplash. The breakfast area offers garden door access to the fully fenced yard, featuring a large stone patio. A cozy family room with a cast stone fireplace, an upgraded main level laundry room, and a powder room complete the main floor. Ascend the dark stained oak staircase to find four spacious bedrooms, including a primary bedroom with a walk-in closet and a spa-like ensuite with Quartz counters, double sinks, a soaker tub, and a glass shower. Bedrooms 2 and 3 share a 5-piece ensuite, while bedroom 4 enjoys privileges to a 4-piece ensuite. The professionally finished lower level adds more living space with hardwood flooring, a large rec area with a stone accent wall and fireplace, a wet bar, gym area, 5th bedroom and full bath. This up-to-date home offers the perfect blend of tranquility and convenience, located steps from trails and the soon-to-be-completed Sixteen Mile sports complex, and offers easy access to schools, parks, shopping, highways, public transit, and more! (id:50787)
Century 21 Miller Real Estate Ltd.
3182 Millicent Ave
Oakville, Ontario
5 Elite Picks! Here Are 5 Reasons To Make This Home Your Own: 1. Stunning Open Concept Kitchen Boasting Upgraded, Extended Height Cabinetry, Extended 12' Centre Island/Breakfast Bar, Quartz C/Tops, Marble Mosaic B/Splash, W/I Pantry, High-End Appliances & Breakfast Area with W/O to Patio & Fenced Yard! 2. Bright & Beautiful Great Room Featuring Coffered Ceiling & Upgraded Cast Stone Gas F/P. 3. Spacious 2nd Level Boasting 4 Bdrms, 3 Full Baths & Laundry Room, with Primary Bdrm Suite Boasting Huge W/I Closet & Spacious 5pc Ensuite w/Dbl Vanity, Free-Standing Soaker Tub & Large Shower. 4. Professionally Finished Bsmt ('22) Featuring Spacious Rec Room with Feature Wall & 6' Electric Fireplace, Office Area, Full 3pc Bath with Oversized Shower, Plus Loads of Storage! 5. Fully-Fenced & Professionally Landscaped Backyard with 2-Level Concrete Patio with Motorized Awning & 14' Tidal Fit Swim Spa (External 60 Amp Sub-Panel). All This & More! Convenient Mud Room with B/I Bench/Coat Rack & Access to Garage. 2nd Bdrm w/3pc Ensuite. 3rd & 4th Share 5pc Semi-Ensuite. 2,957 Sq.Ft. of A/G Finished Living Space + 1,390 Sq.Ft. Bsmt! 10' Ceilings on Mn Flr/9' on 2nd & Bsmt. Upgraded 4"" Hand-Scraped Eng.Hdwd & Extended Height Solid Shaker Doors on Main & 2nd Levels. Just 5.5 Years New! Freshly Painted '23. **** EXTRAS **** Too Many Upgrades to List... Please Check Feature Sheet! Fabulously Located in New Glenorchy Subdivision Just Minutes from Parks & Trails, Top-Rated Schools, Shopping, Restaurants, Hospital, Sports Complex, Hwy Access & Many More Amenities! (id:50787)
Real One Realty Inc.
1205 Agram Dr
Oakville, Ontario
Prestigious Joshua Creek, Gorgeous Updated 2-Storey, Double Garage. Open Concept Layout, Modern Gourmet Kitchen, Center Island, Granite Counter Tops, Gleaming Hardwood Floor Throughout, Crown Moldings, Upgraded Wall Panelling, Smooth 9' Ceiling On Main Level, Pot Lights, Fresh Painting, Gas Fireplace, Large Window & Walkout To Spectacular Landscaped Yard, Interlock, Hot Tub (As Is). Fabulous Location Backing onto Park. Bright 2-Storey Foyer Leads to 2nd Level Featuring 3 Spacious Bdrms, Master Bedroom Suite Boasting W/I Closet, Soaker Tub, Shower & New Quartz Counter Top. Convenient 2nd Level Laundry. Another Two Spacious Bedrooms with California Shutters. Finished Basement Featuring Rec Room, Home Office Area & Storage Space! Shows Amazing!!! Fabulous Neighborhood, Close To Top-Rated Schools (Joshua Creek Public, Munns Public & Iroquois Ridge High School), Rec Centre, Restaurants, Shopping & Amenities. Natural Gas BBQ Line in Private, Fenced Backyard, Must Be Seen!!! **** EXTRAS **** California Shutters, Upgraded Elf's '24, Pot Lights '24, Fresh Painting '24, Furnace '19, Roof '22, S/S Fridge ('22), 2nd Flr Washroom Quartz C/Top ('24), New Toilet '24, Prof Landscaped Front & Back, Interlock Patio, Bbq Gas Hook-Ups (id:50787)
RE/MAX Imperial Realty Inc.

