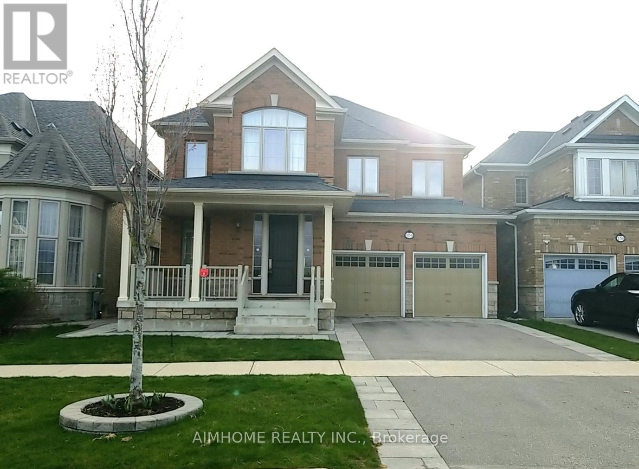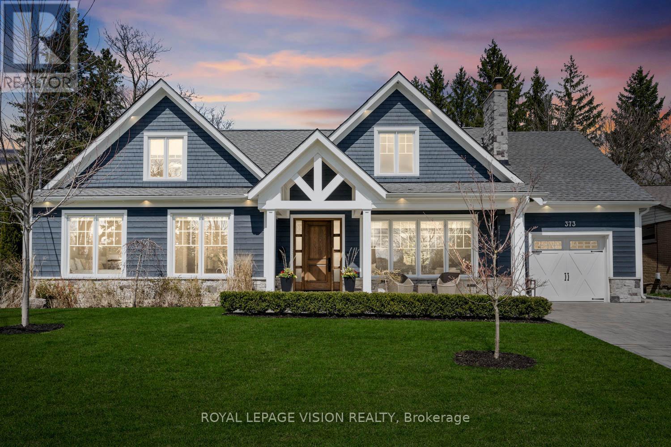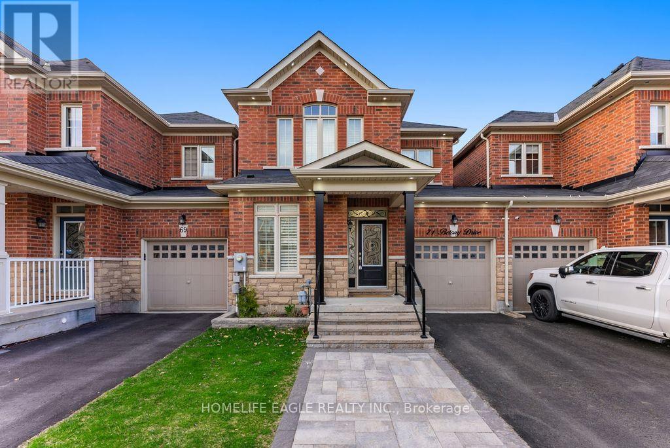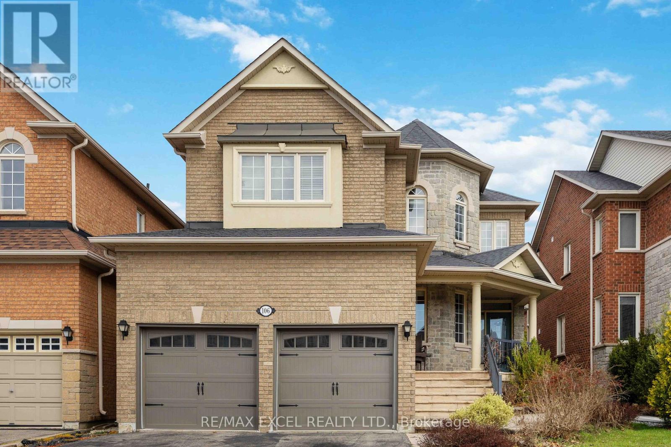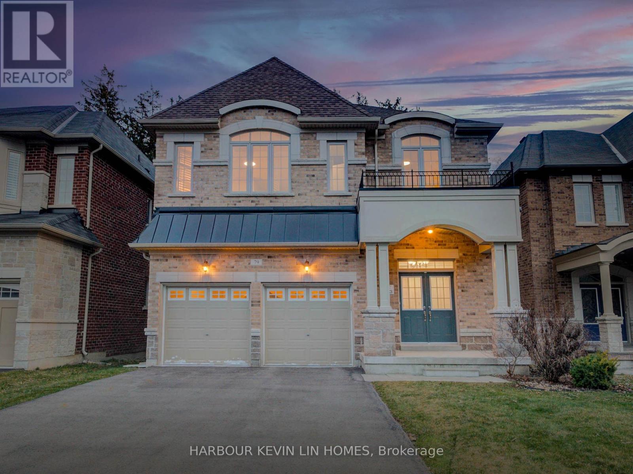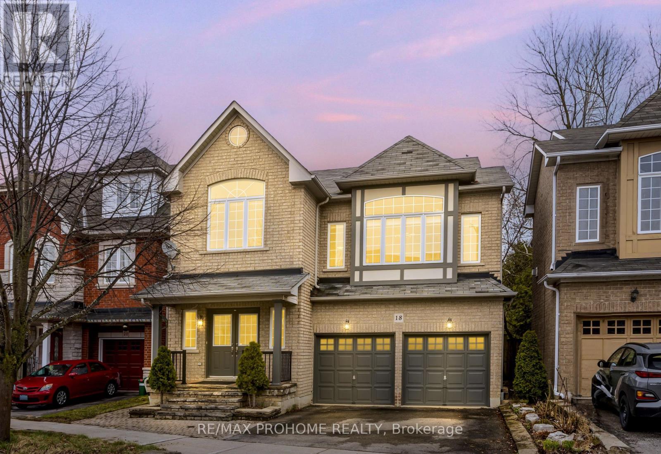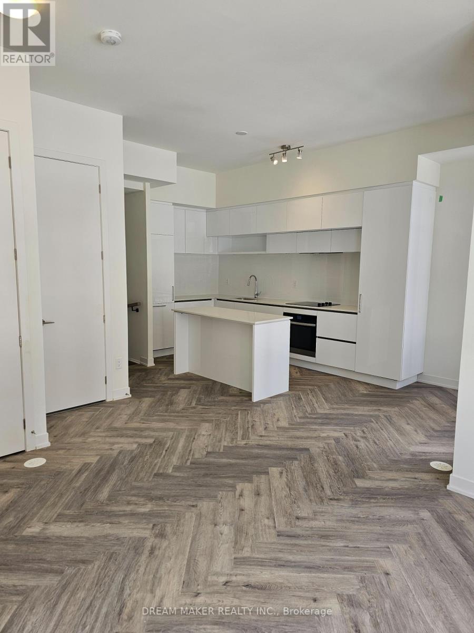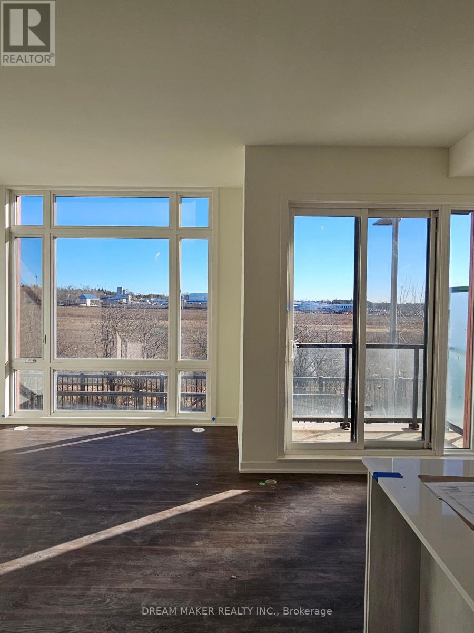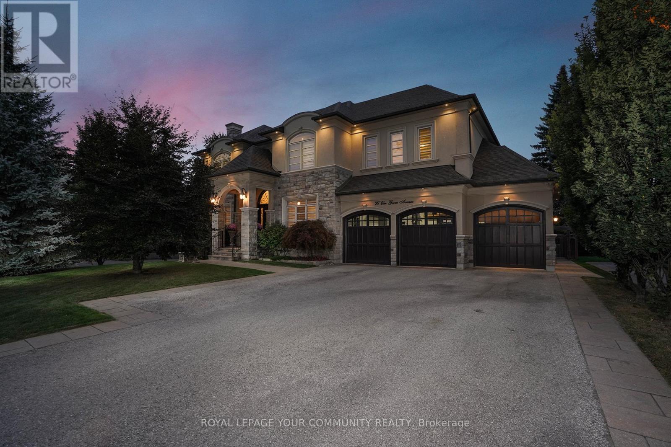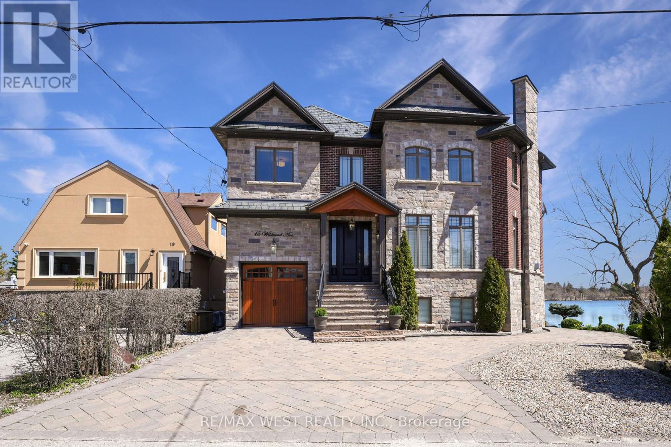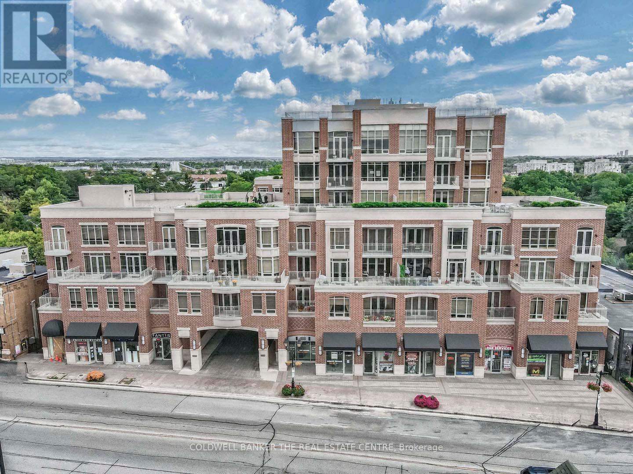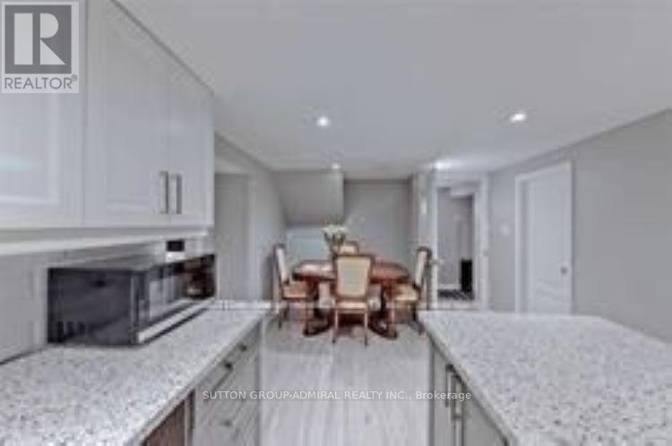154 Rothbury Rd
Richmond Hill, Ontario
Stunning Certified Energy Star Home In Prestigious Westbrook Community! Over 4000 Sq ft Of Finished Living Space. 9Ft Ceiling On The Main Floor. Beautiful Picture Window Overlooks Private Landscaped Backyard. Oak Hardwood Floor Through out. Silestone Counter In Kitchen And Servery room, B/I Speakers On Main Floor. Master Bedroom Features A Tray Ceiling, Large 5pc En-Suite And A French Balcony With City Views Of The Cn Tower. Functional Finished Basement with an En-suite Bedroom , Entertaining Area. Close To Top Rated Schools: Trillium Woods P.S. & Richmond Hill S.S. Facing Rouge Crest Park, Mins To Yonge Public Transit, Plaza, Hwys, Banks, Shops. **** EXTRAS **** Electrolux Ss Range, 38 Cu/Ft Electrolux Ss Fridge/Freezer And B/I Ss Diswasher. All Elf,Window Coverings And Gdo (id:50787)
Aimhome Realty Inc.
373 Sugar Maple Lane
Richmond Hill, Ontario
Welcome to 373 Sugar Maple Lane in Richmond Hill's Mill Pond Neighbourhood. An extraordinary & rare Fully Renovated Custom 3+1 Bedroom, 5 Bathroom residence that defines luxury living. This stunning Bungalow sits on an oversized reverse pie lot which has a private gate to Mill Pond Park. The custom Selba Kitchen features high end kitchen appliances: Range & 2nd Oven by Wolf, Fridge & Dishwasher by Meile, Fisher & Paykel Cooling Drawer. Main Floor also includes a walk-in pantry, custom laundry room & pet spa. Walk-out from primary bedroom to huge patio, BBQ entertainment area, basketball sports court and matching garden shed. Create music in the Theatre/Music room. Don't miss the chance to make this magnificent property your own. With nearly 4000 sq ft of total living space, this home offers ample space. Walking distance to Mill Pond, Schools, Stores and much more. **** EXTRAS **** Large Cantina: 25' x 4.5', Storage Room 20' x 19' potential for basement kitchen. Attic pull down door access for storage or potential living space. (id:50787)
Royal LePage Vision Realty
71 Betony Dr
Richmond Hill, Ontario
Welcome To 71 Betony Drive. This Sun Filled 3 + 1 Beds & 4 Baths Home Is Situated In The Beautiful Highly Desired Oak Ridges Location * Premium Walkout Lot Backs Onto Ravine * Absolutely Stunning Beauty * Family Friendly Neighbourhood * Combined Living/Dining W/Pot lights & Wainscotting * Eat-In Kitchen W/S/S Appliances + Backsplash + Quartz Counters & Centre Island * Breakfast Area W/Walk-Out To Yard * Open Concept Family W/Gas Fireplace * 9 Ft Ceilings & Wainscotting Throughout Main Floor, California Shutters On Main & Upper * Upper Floor Laundry * Primary Bedroom W/4Pc Ensuite & W/I Closet * Professionally Finished Lower Level Features Potlights + Kitchen + Rec Room + A 4th Bedroom + 3 Pc Bath* Linked By Garage Only * No Sidewalk * Amazing Family Friendly Location - Walk To 2 Catholic/Public Elementary Schools. 12 Mins To 404, 15 Mins To 400, 8 Mins To King City Go Station. Oak Ridges Conservation, Kettles Lakes, Multiple Golf Courses, Shopping & Restaurants All Nearby. **** EXTRAS **** Existing: S/S Fridge; S/S Stove; S/S Built-In Dishwasher, Washer & Dryer, Gas Fireplace, California Shutters, All Light Fixtures & Window Coverings * Visit Virtual Tour @www.71Betony.ca (id:50787)
Homelife Eagle Realty Inc.
106 Jefferson Forest Dr
Richmond Hill, Ontario
Premium Lot! This Is The One You Been Waiting For! Magnificent 4 Bedroom Executive Home In Prestigious East Jefferson Community. 9Ft Ceiling On Main Flr, Kitchen W/Granite Counters, Famous Richmond Hill High School & St. Theresa High School. Walks to fantastic trails, parks, Walking Distance To Yonge St. **** EXTRAS **** Ss Fridge, Ss Stove, Ss Built-In D/W, Front Load Washer& Dryer, Cvac, Garage Door Opener & Remotes, All Window Coverings, All Elfs, (Roof, CAC, Hot Water Tank Owned , Furance all been recently changed) (id:50787)
RE/MAX Excel Realty Ltd.
79 Marbrook St
Richmond Hill, Ontario
Absolutely Stunning Home With Great Curb Appeal, A Jewel Of Mill Pond. 3,350 sq ft (above grade ) + 1,550 sq ft basement = 4,900 sq ft of total living space. $$$ Numerous Custom Upgrades & Meticulously Maintained by One Original Owner. Premium Stained Oak Hardwood Floors Throughout Main Floor and Second Floors. *** 10 Ft High Ceilings On The Main Floor And 9 Ft High Ceilings On The Second Floor ***. Beautiful Oak Staircase With Wrought Iron Pickets and Oak Handrails. Upgraded Coffered Ceilings in The Living, Dining, Family and Office. Upgraded California Shutters Throughout The Entire House. Luxuriously Updated Kitchen with Granite Countertops, Central Island, Top Of The Line KitchenAid Stainless Steel Appliances, Breakfast Bar and French Doors Opening to a Professionally Landscaped Private Backyard With Views of Mature Oak Trees. Spacious Primary Bedroom With Tray Ceilings, His/Her Vanities With Makeup Counter, Stand-Alone Tub and Glass Shower. Brand New LED Designer Light Fixtures (2024). *** Professionally Finished Basement *** Features Laminate Floors, A 1 Bedroom, A 3-Piece Washroom, and A Huge Recreation Room, Great For Entertaining With Plenty Of Storage **** EXTRAS **** Steps To Mill Pond Park, Yonge St Shopping & Mackenzie Hospital. Top Ranking Schools Zone: Pleasantville Public School & St. Theresa of Lisieux Catholic High School (id:50787)
Harbour Kevin Lin Homes
18 Wellspring Ave
Richmond Hill, Ontario
Exquisite Detached Family Home with Double Garage on a Tranquil Dead-End Cul-de-Sac in Oak Ridge, Richmond Hill. Within Walking Distance to Yonge St and Public Transit, this Home Boasts Exceptional Entertaining Spaces, including a Finished Basement with Separate Entrance, Ideal for Extended Family Gatherings. Gleaming Hardwood Floors Flow Throughout, Complementing the Open Concept Kitchen with Dining Area. The Second Floor Features a Spacious Family Room, Easily Convertible into a Fourth Bedroom. The Finished Basement Offers a Cozy Fireplace, a 3pc Washroom, and a Kitchenette. Outside, Enjoy the Serenity of Interlocking Back Patio, Front Patio, and Front Porch. Conveniently Located Minutes Away from the Academy for Gifted Children - P.A.C.E., Oak Ridges Community Centre & Pool and Shopping Center. (id:50787)
RE/MAX Prohome Realty
#910 -2 Steckley House Lane
Richmond Hill, Ontario
FULLY UPGRADED Townhome!!! Herringbone Hardwood Floors, High Gloss Kitchen Cabinets, and Quartz counters in the kitchen and bathrooms. Bright unit featuring floor to celling windows. 10ft ceiling on main and 9ft on lower. Now available for showings! - Brand New Modern 2 bed 3 bath, Condo Town in Elgin Mills. Luxurious Full size windows upstairs and downstairs. A patio and balcony are available to enjoy the outdoors. Close proximity to the Elevator that leads to underground parking and a short walk to the waste disposal. Clean and Modern BRAND NEW Condo Town has a AAA location - close to Golf courses, top schools, shopping, trails, and access to HWY 404 - Assignment Sale 1 parking and locker included. **** EXTRAS **** Fridge, Stove, Dishwasher, Washer, Dryer (id:50787)
Dream Maker Realty Inc.
#712 -5 Steckley House Lane
Richmond Hill, Ontario
NOW AVAILABLE FOR SHOWINGS! - Modern 2 bed 3 bath, Condo Town in Elgin Mills. Grand 10ft ceilings on main and 9ft ceilings on lower. The BEST location and view in the development this unit overlooks the trees and open field. RARE Full size windows throughout. Balcony and Patio are available to enjoy the outdoors. Clean and Modern BRAND NEW Condo Town. Close proximity to the Elevator that leads to underground parking and a short walk to the waste disposal area. AAA location - close to Golf courses, top schools, shopping, trails, and access to HWY 404 - Assignment Sale - Maintenance includes: Unlimited High Speed Internet, Parking, Locker, Snow Removal from sidewalks & walkways, and landscaping. All utilities are individually metered. **** EXTRAS **** Fridge, Stove, Dishwasher, Washer, Dryer (id:50787)
Dream Maker Realty Inc.
76 Elm Grove Ave N
Richmond Hill, Ontario
Presenting 76 Elm Grove Avenue. Spectacular 75 x 203ft, 4 bedroom 6 bathroom Custom built home nestled on the most prestigious street in charming Oak Ridges. Pride of ownership and attention to detail is presented throughout. This beautiful home includes 10ft ceilings, huge executive kitchen with island, hardwood throughout, 3 fireplaces, fabulous finished basement with theatre room and second kitchen. Oversized 3 car garage. Gorgeous fully landscaped private backyard oasis includes patio, in-ground saltwater pool, waterfall, large cabana with wet bar & washroom, perfect for relaxing or entertaining. Minutes to trails, short walk to grocery, transit, medical, restaurants and Lake Wilcox. 7 minutes to HWY 404 and HWY 400.Show with confidence! Over 7000 SQ FT of living Space. One of the 3Pc bathrooms is in the Cabana. (id:50787)
Royal LePage Your Community Realty
15 Wildwood Ave
Richmond Hill, Ontario
Rarely does such an exceptional opportunity arisea sprawling oasis lot nestled along the shores of Lake Wilcox, boasting over 100 feet of coveted lakeside frontage. Step into your own private haven, where the meticulously designed backyard oasis seamlessly connects to the kitchen via a spacious wraparound balcony, perfect for hosting gatherings or enjoying tranquil moments by the fire pit. Inside, luxury abounds with three bedrooms, four baths, and upscale features like hardwood flooring and custom granite counters. The formal dining area exudes sophistication, while the above-ground basement offers additional living space for relaxation or entertainment. Seize the chance to experience the epitome of lakeside living, where comfort and elegance meet the serene beauty of nature. (id:50787)
RE/MAX West Realty Inc.
#305 -10101 Yonge St
Richmond Hill, Ontario
Experience unparalleled exclusivity at The Renaissance of Richmond Hill by Tridel, a boutique condominium enclave with over just 100 suits. Nestled off Yonge Street, its European-style arched entry sets a timeless tone of elegance. The location offers incredible value in the heart of Historic Richmond Hill, ensuring luxury living with convenience at your doorstep. Elegance and Tranquility greet you upon entering the grand two-storey lobby. This boutique condo provides over 1300 square feet of luxury living. The suite features a coveted split 2-bedroom layout with a large den that could serve as a third bedroom, two full bathrooms, high ceilings, a formal dining room, a designer kitchen with designer wallpaper and two balconies offering unobstructed bright west-facing views of charming Richmond Hill. The spacious kitchen is bathed in natural sunlight, offering ample storage and a separate breakfast area. The primary bedroom boasts a large walk-in closet, a 5-piece ensuite and a W/Out to Balcony. **** EXTRAS **** Indulge in luxury living, offering state-of-the-art amenities, including 24/7 concierge service, guest suites, a gym, a sauna, and a party room. BBQ area in the beautiful garden-visitor parking and EV charge station available, close to rest (id:50787)
Coldwell Banker The Real Estate Centre
114 Cartier Cres
Richmond Hill, Ontario
Basement Only!!! Fully renovated Detached 2 bedroom + Den. completely Renovated From Floor To Ceiling. 2 Washrooms in The Basement. Spacious Open Concept, 2 Large Size Rooms With Modern Kitchen With Granite Countertops, Ceramic Backsplash, And Stainless Steel Appliances. Famous Bayview Secondary School Designation, Close To Shopping, go Station, Parks, And Hwy 404 **** EXTRAS **** Fridges, Stove, washer 7 Dryer. All Light Fixtures. All Window Coverings. Waster and cutting Grass $100 Monthly, Electricity and Gas 40 % (around $150 Depends using) (id:50787)
Sutton Group-Admiral Realty Inc.

